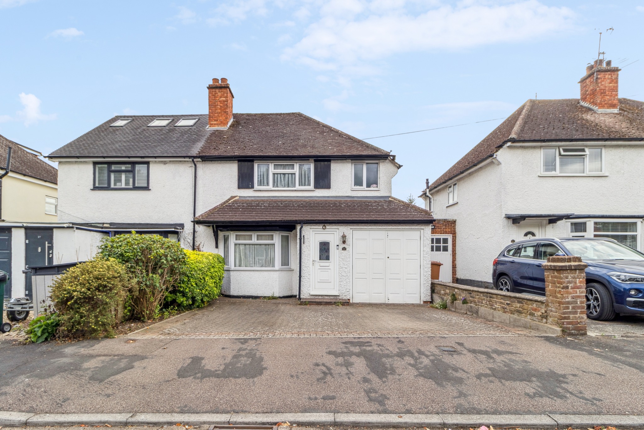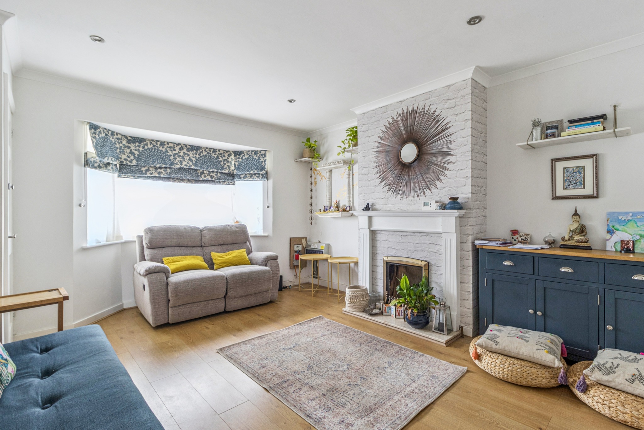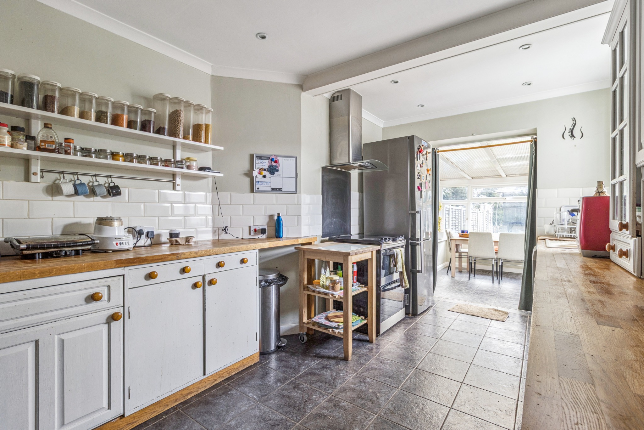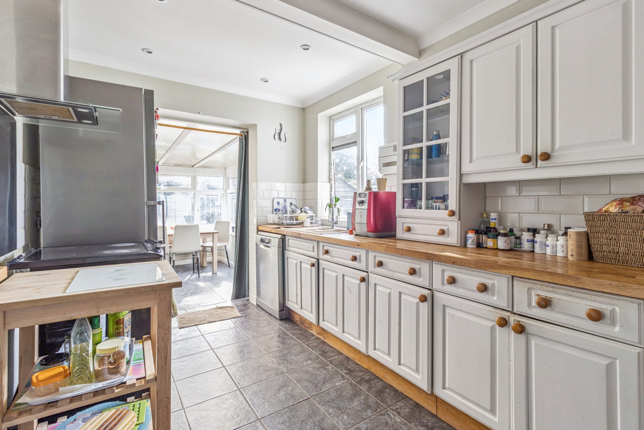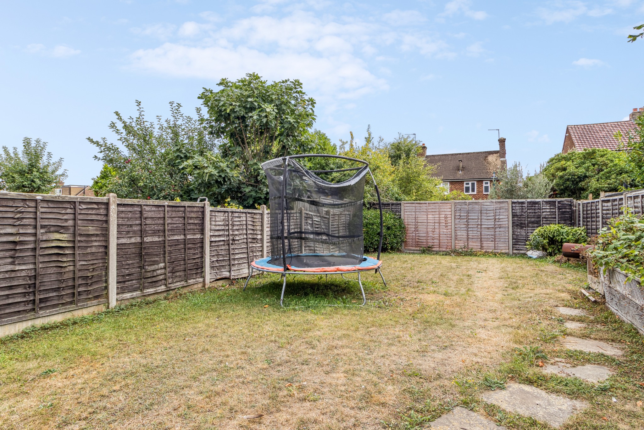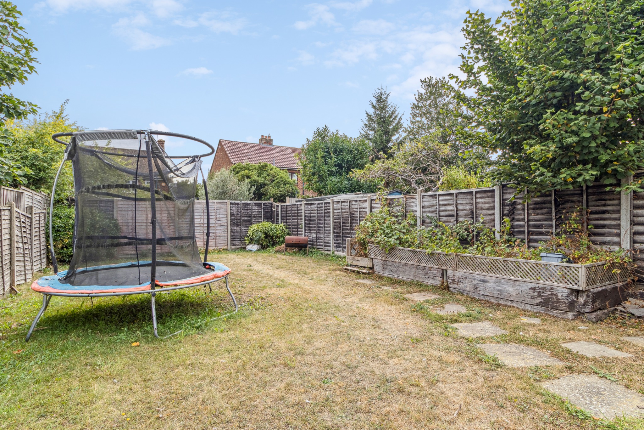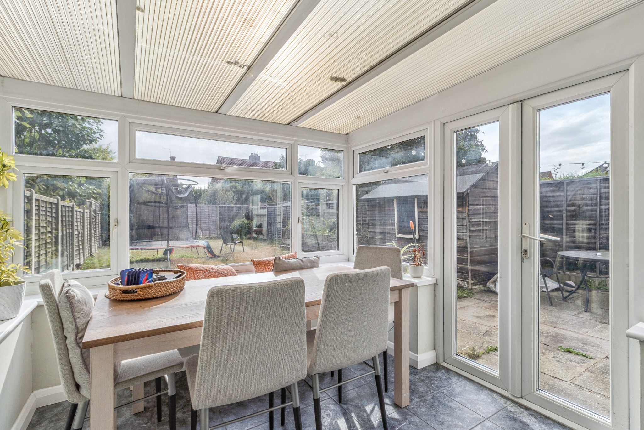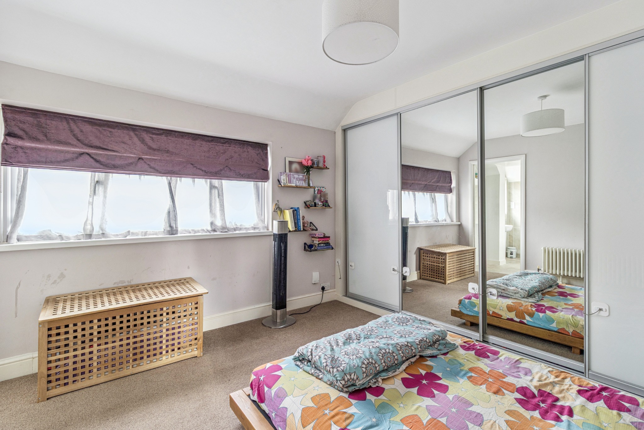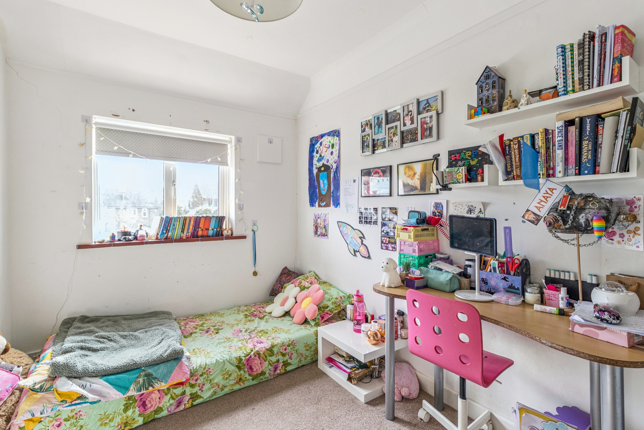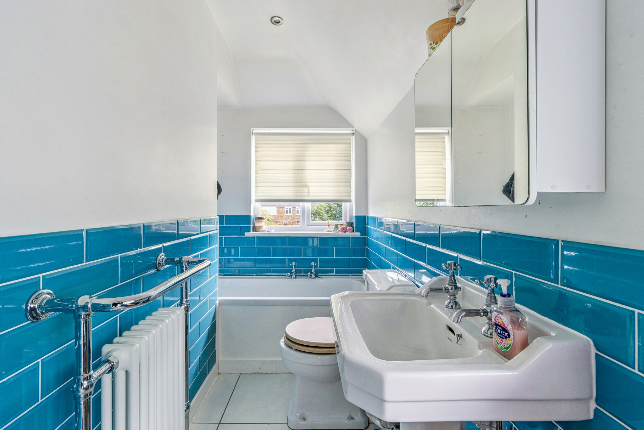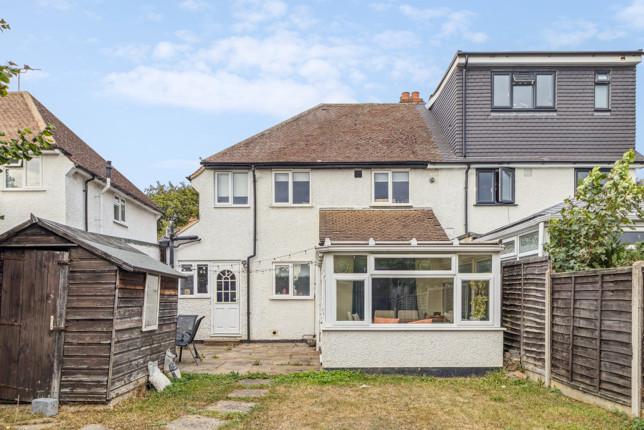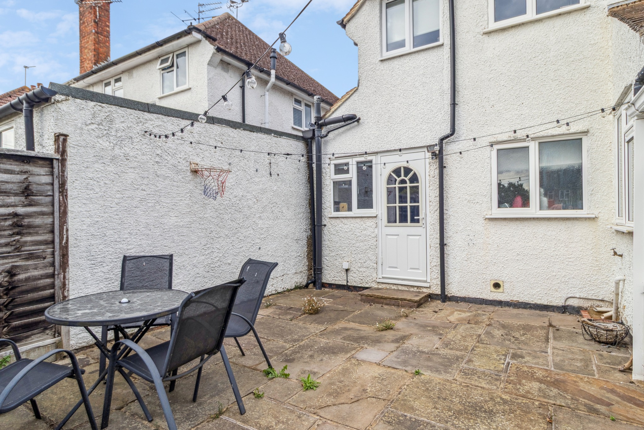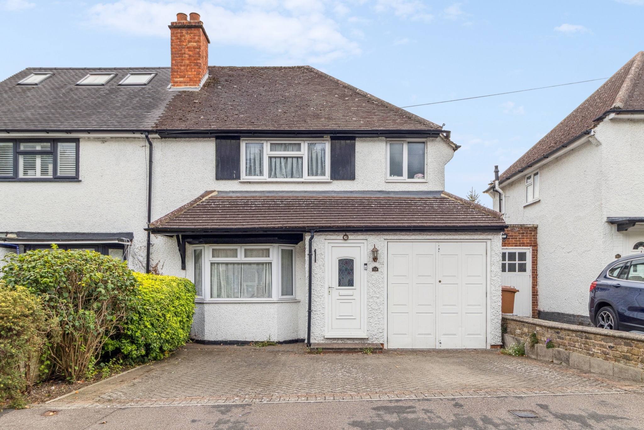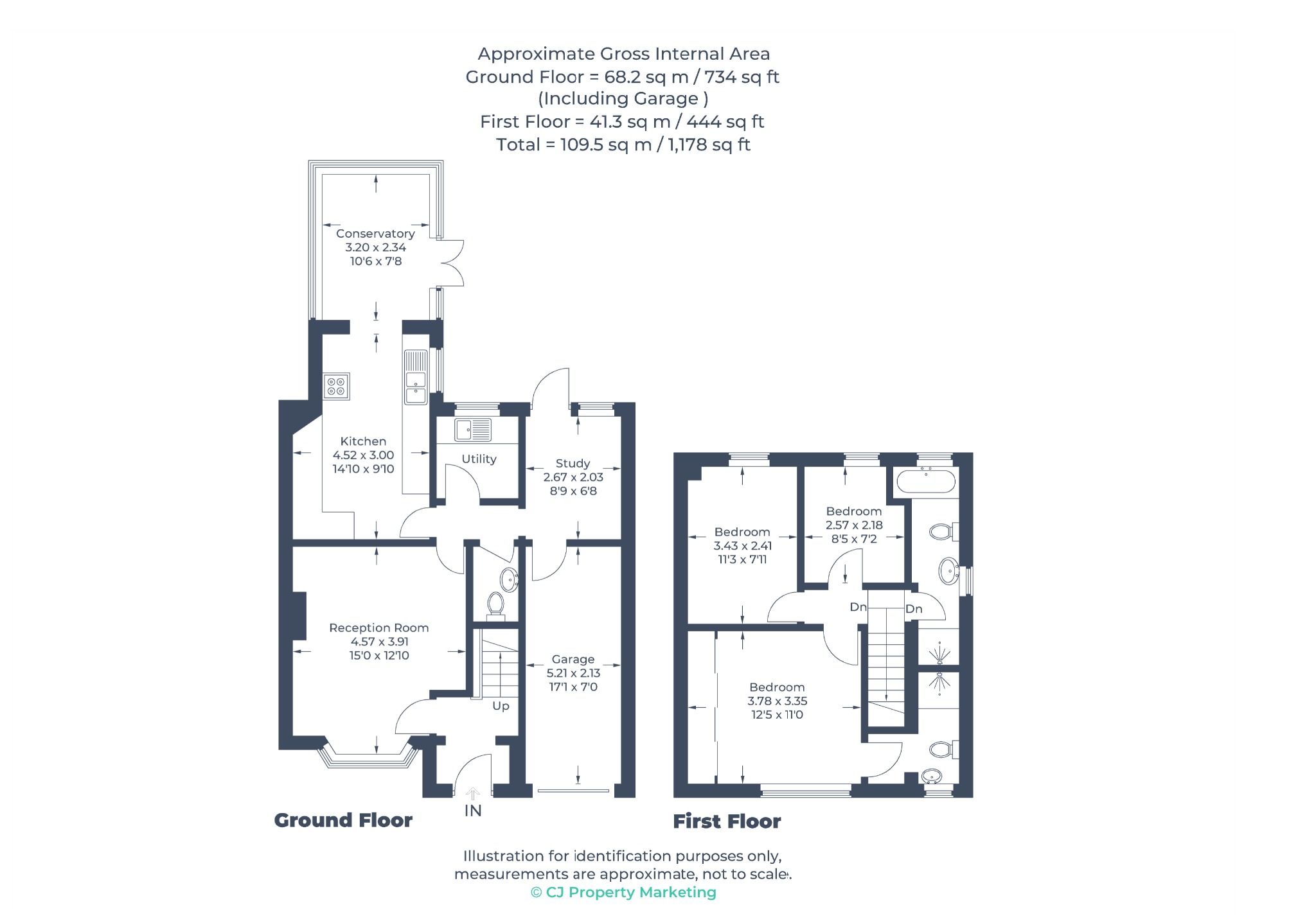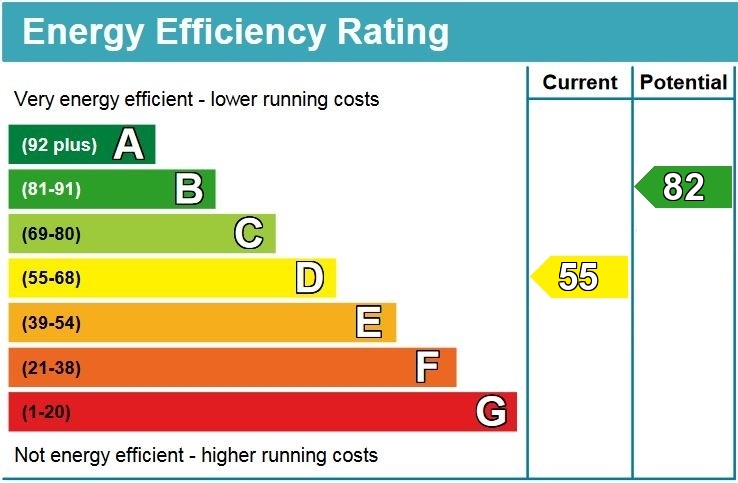Property Summary
Property Features
- RECEPTION ROOM
- KITCHEN & UTILITY ROOM
- CONSERVATORY
- STUDY
- GUEST WC
- PRINCIPAL BEDROOM WITH EN-SUITE
- TWO FURTHER BEDROOMS
- FAMILY BATHROOM
- REAR GARDEN
- OFF-STREET PARKING & INTEGRAL GARAGE
Full Details
Situated in a sought-after residential location, this three-bedroom, two bathroom semi-detached family home offers versatile living accommodation with scope to extend, subject to the usual planning permissions.
The ground floor is accessed via an entrance hallway leading to a bright and airy front aspect reception room, featuring a large bay window and a feature fireplace. From here, a hallway connects to the well-appointed kitchen, fitted with a range of modern units and integrated appliances, which flows seamlessly into the conservatory. Overlooking the garden, the conservatory enjoys French doors opening onto a patio area, perfect for entertaining and outdoor dining.
Further ground floor accommodation includes a useful utility room, a study/home office, a guest WC, and internal access to the integral garage.
Upstairs, the principal bedroom benefits from fitted wardrobes and a private en-suite shower room, complemented by two further well-proportioned bedrooms and a modern family bathroom.
Externally, the property boasts a rear garden laid to lawn with a patio area ideal for summer dining and relaxation. To the front, a driveway provides ample off-street parking in addition to the integral garage.
Rickmansworth town centre has a wide range of boutique shops, coffee houses, restaurants and major supermarkets. The Metropolitan and Chiltern line train services connect you to London Baker Street, Marylebone Station and beyond. The area is well served for good quality private and state schools.
Tenure: Freehold
Local Authority: Three Rivers District Council
Council Tax Band: D
Energy Efficiency Rating: D

