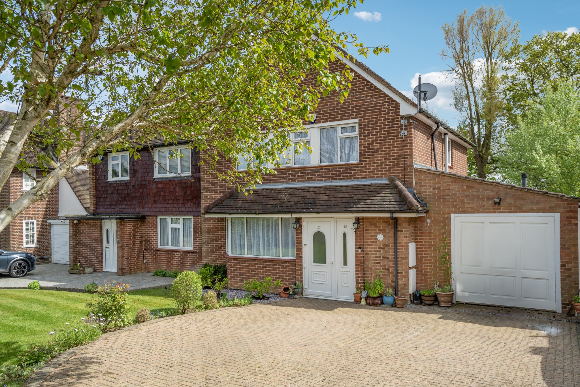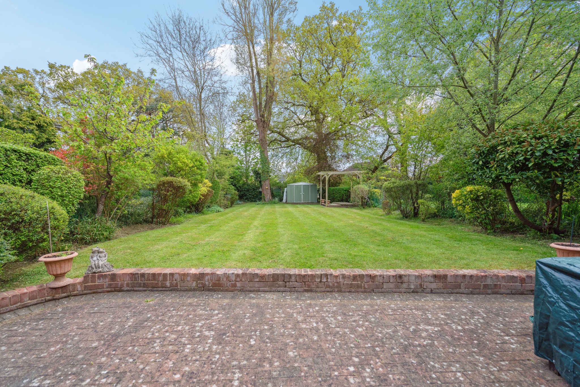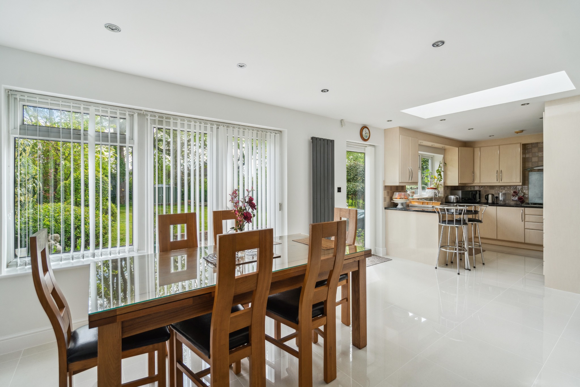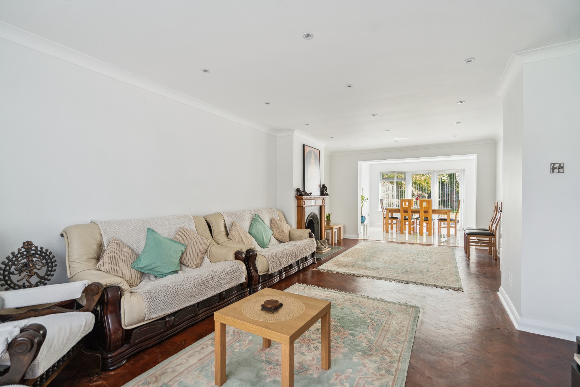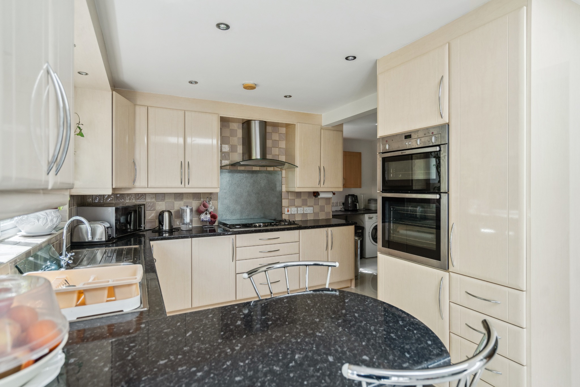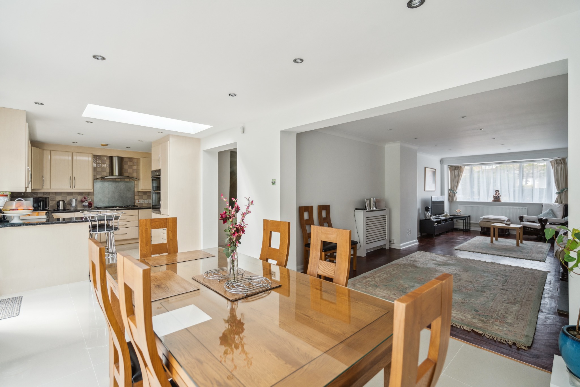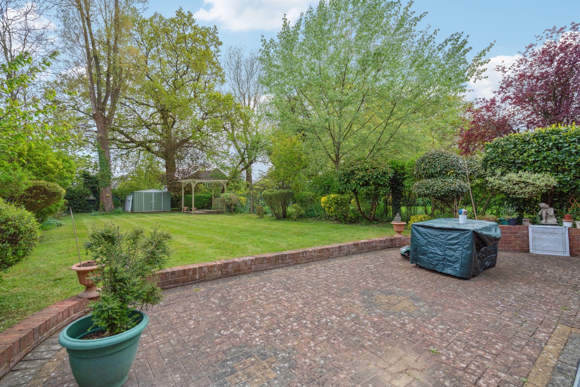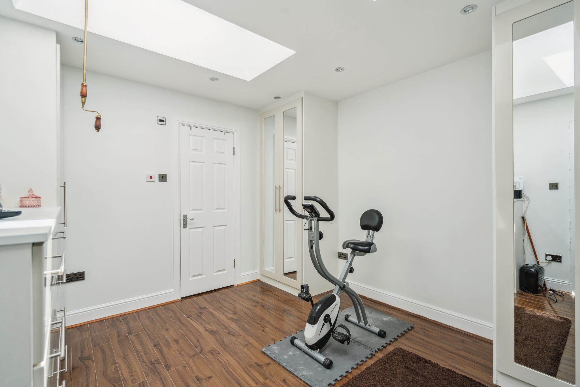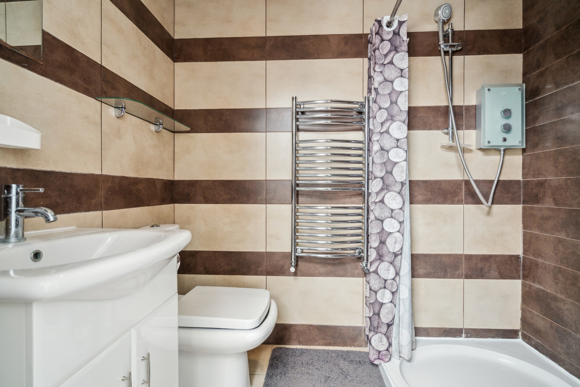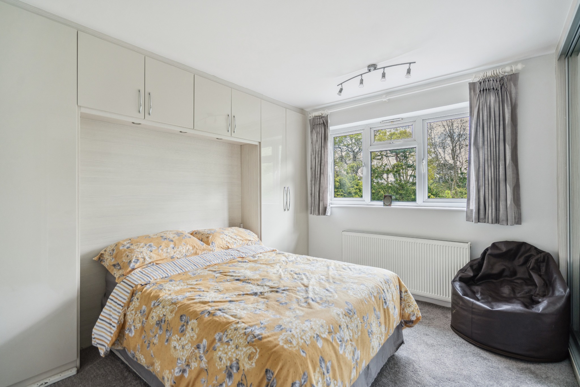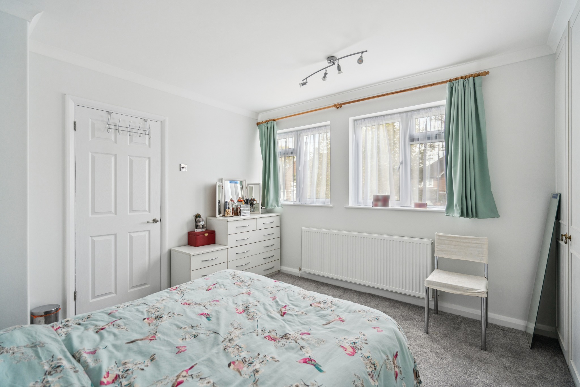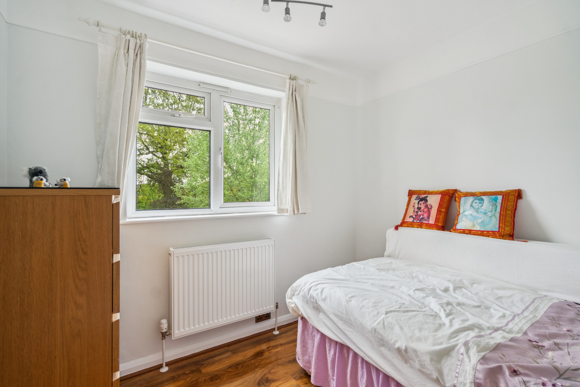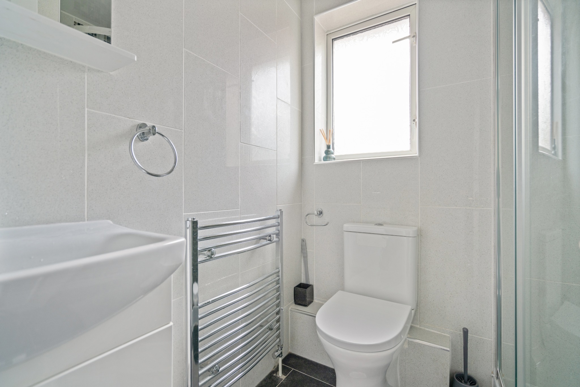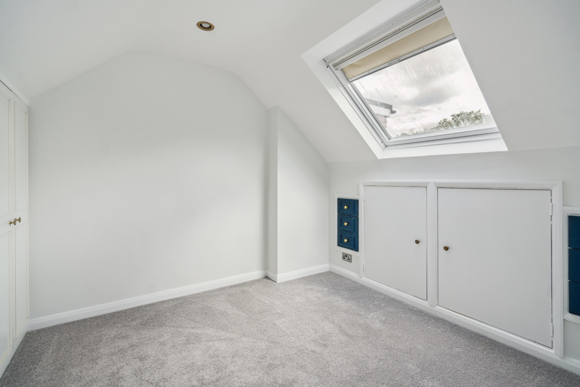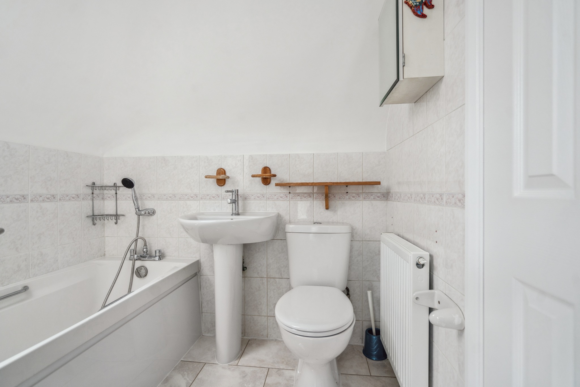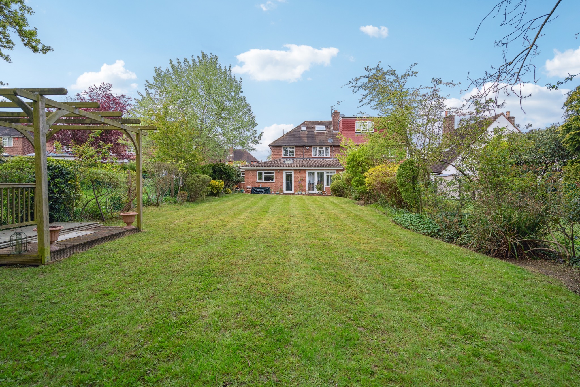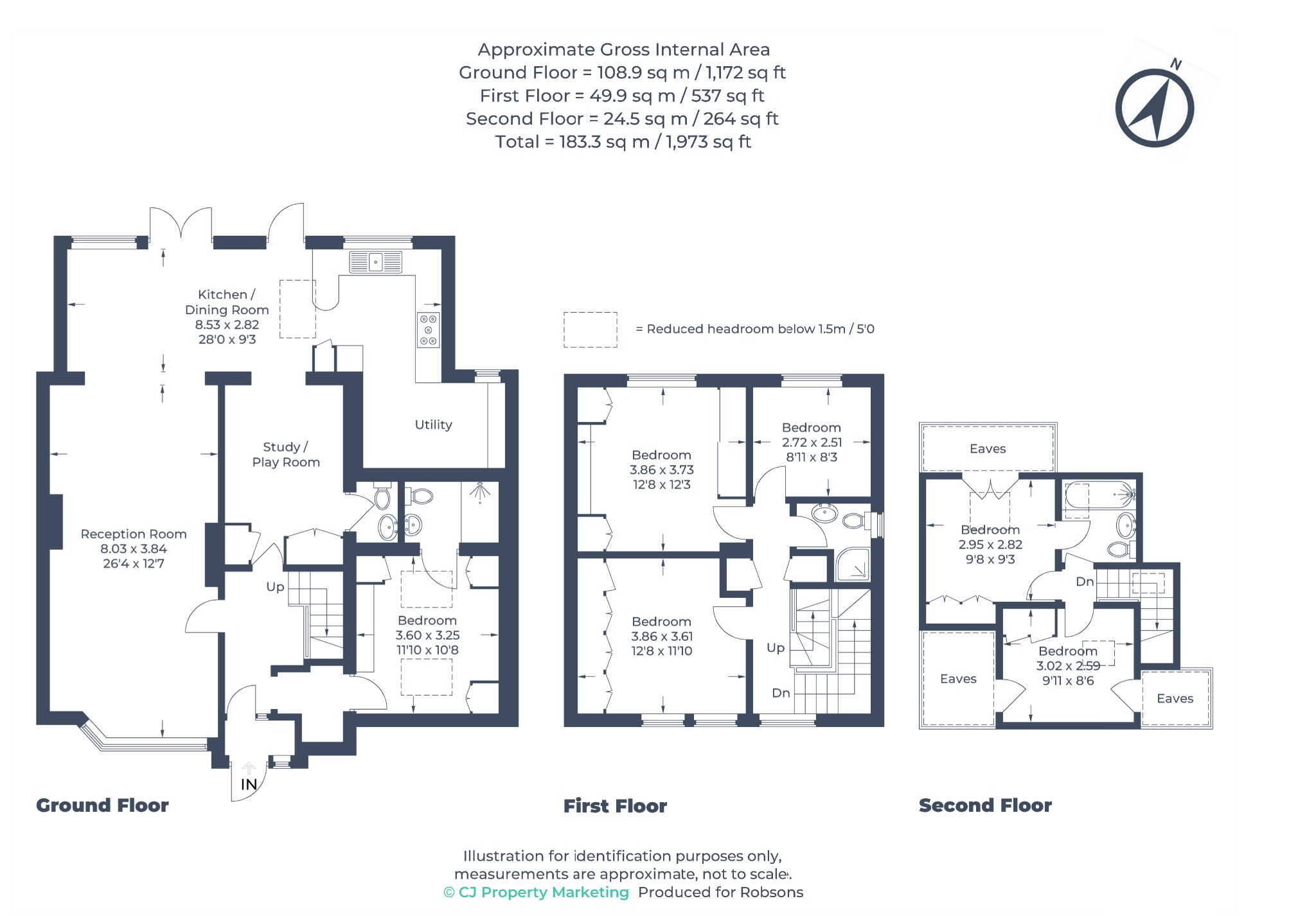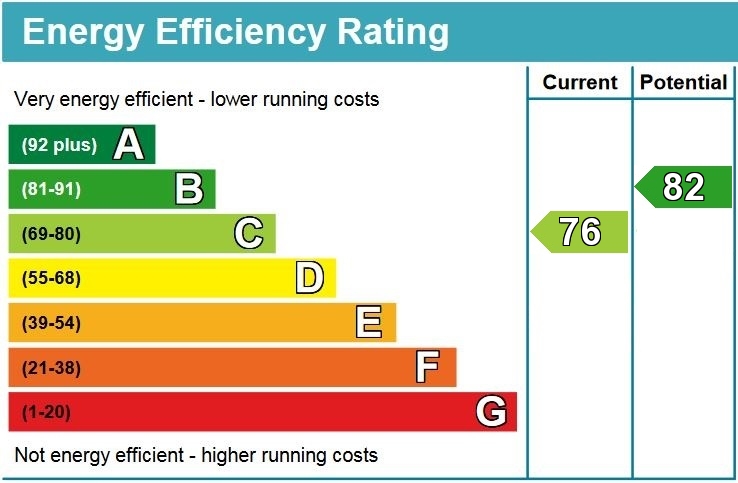Property Summary
Property Features
- 1,973 Sq. Ft
- Double Length Reception Room
- Large Kitchen / Diner
- Study / Play Room
- Ground Floor Bedroom with En-Suite
- Five Further Bedrooms with One En-Suite
- Family Shower Room
- Stunning Rear Garden
- Off-Street Parking for Multiple Cars
- Further Scope to Extend (STPP)
Full Details
A modern and well appointed six-bedroom, extended family home offering in excess of 1,900 sq. ft, with a beautifully presented rear garden and off-street parking, ideally situated for both Hatch End and Pinner's amenities.
The ground floor comprises a bright, double-length reception room that effortlessly opens up to a large kitchen/diner with access to the rear garden. The kitchen features a range of units providing plenty of storage space, with integrated appliances and a useful utility area. Off the kitchen/diner is a multi-use space that would work perfectly as a study or play area if required, and a guest WC. Completing the ground floor is a generous double bedroom with fitted wardrobes and an en-suite.
To the first floor there are two double bedrooms with fitted wardrobes, a further bedroom and a modern family shower room. The second floor hosts two additional bedrooms with one benefiting from an en-suite bathroom.
Externally, this desirable home has a stunning rear garden that is laid to lawn with a patio area as well as a pergola set to the rear. The garden is bordered by mature shrubs and trees which provide a great sense of privacy and tranquillity. Off-street parking is available at the front of the property via your driveway.
Marsworth Avenue is situated close to both Hatch End High Street and Pinner Village, which both offer a vast selection of shopping facilities, restaurants, coffee houses and popular supermarkets. For commuters, the Overground is available at Hatch End Station, which provides a regular service to London Euston, with the Metropolitan Line at Pinner Station just a short distance away. The area is well served by primary and secondary schooling, with Pinner Wood and Grimsdyke Primary School nearby, as well as children’s parks/playgrounds and recreational facilities.

