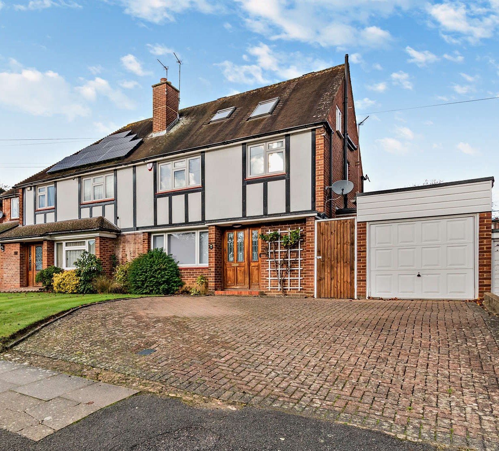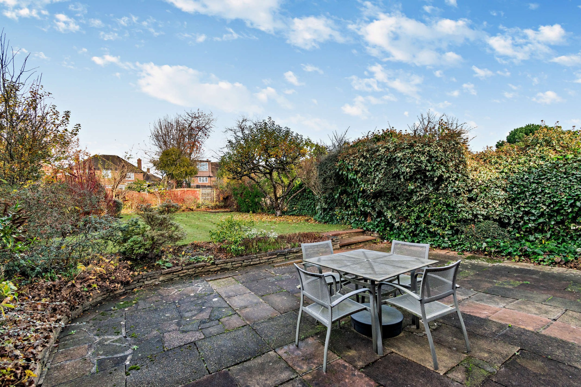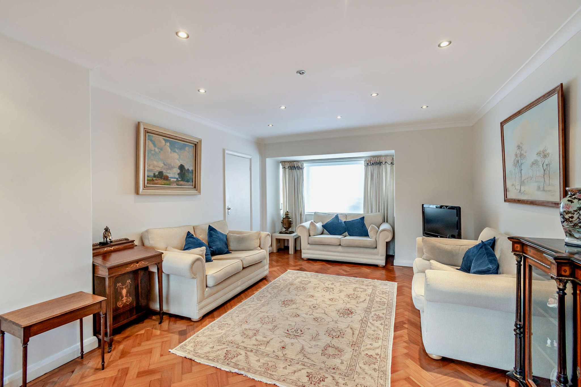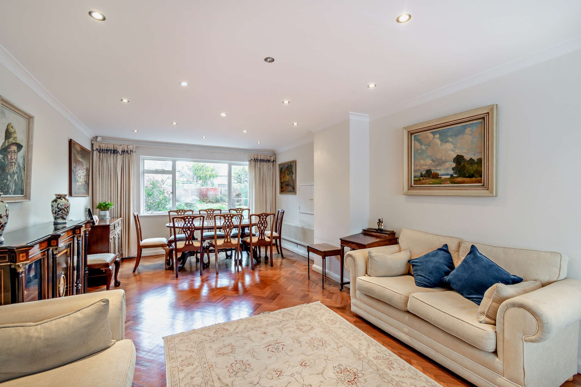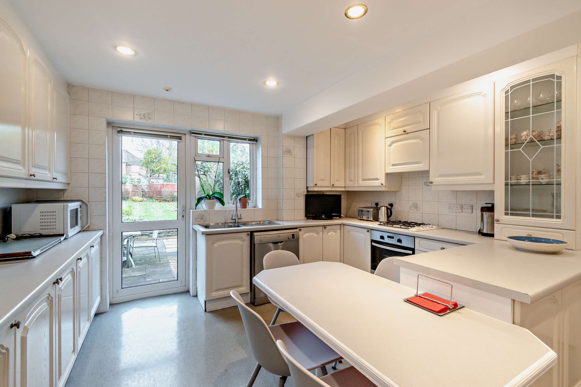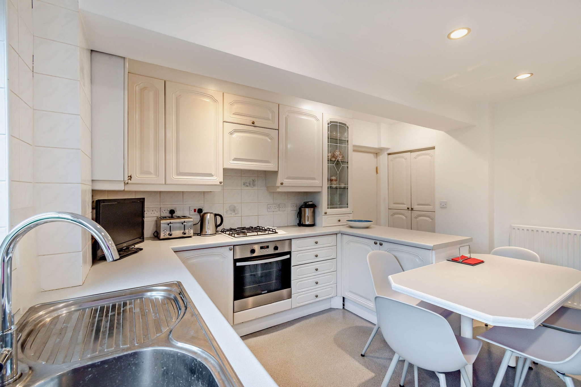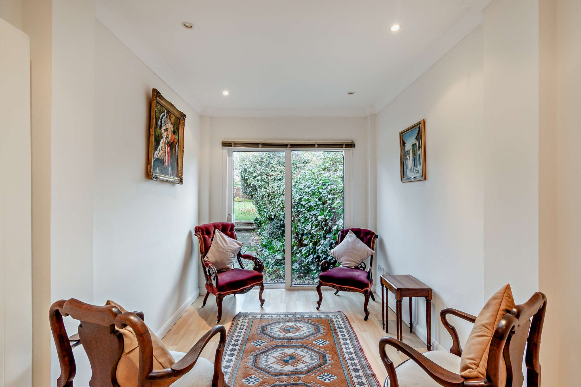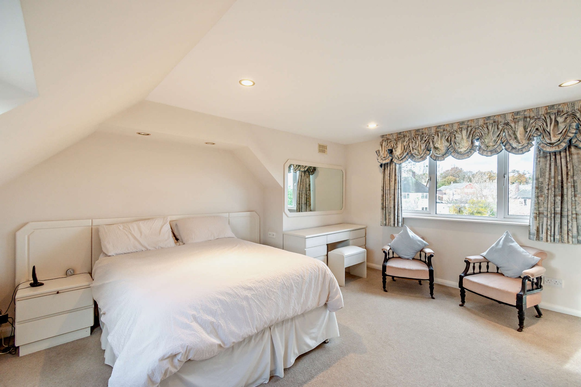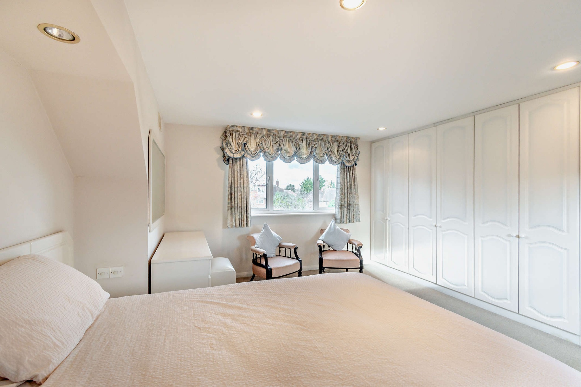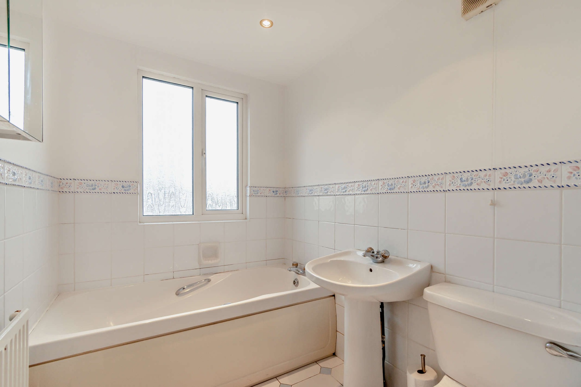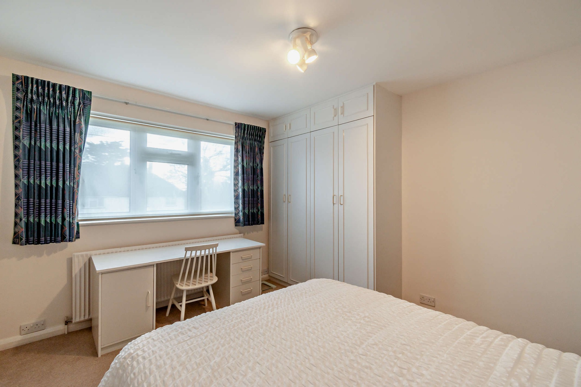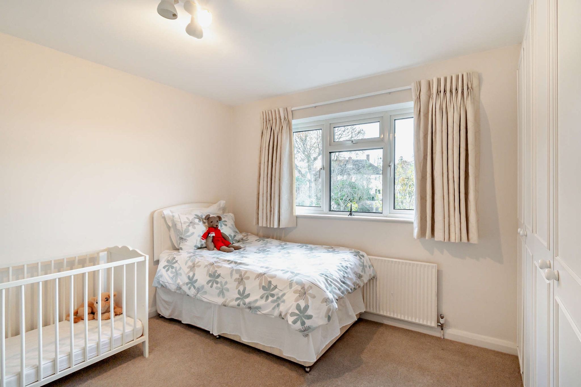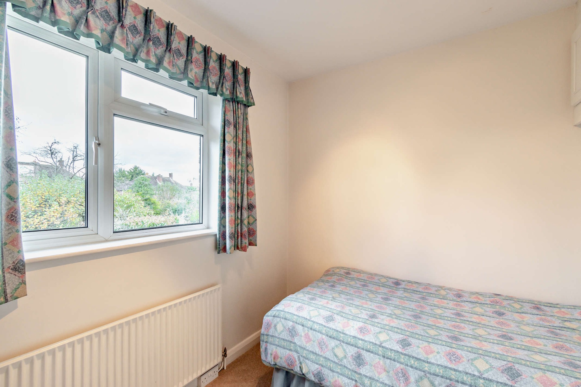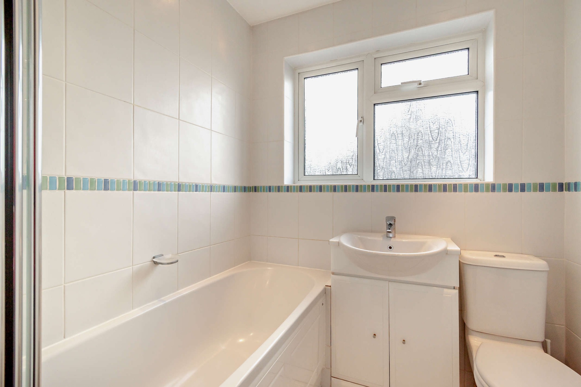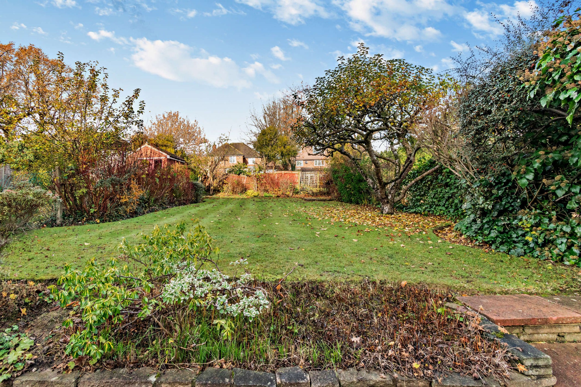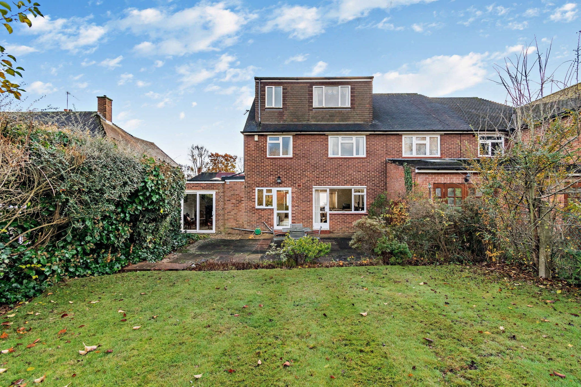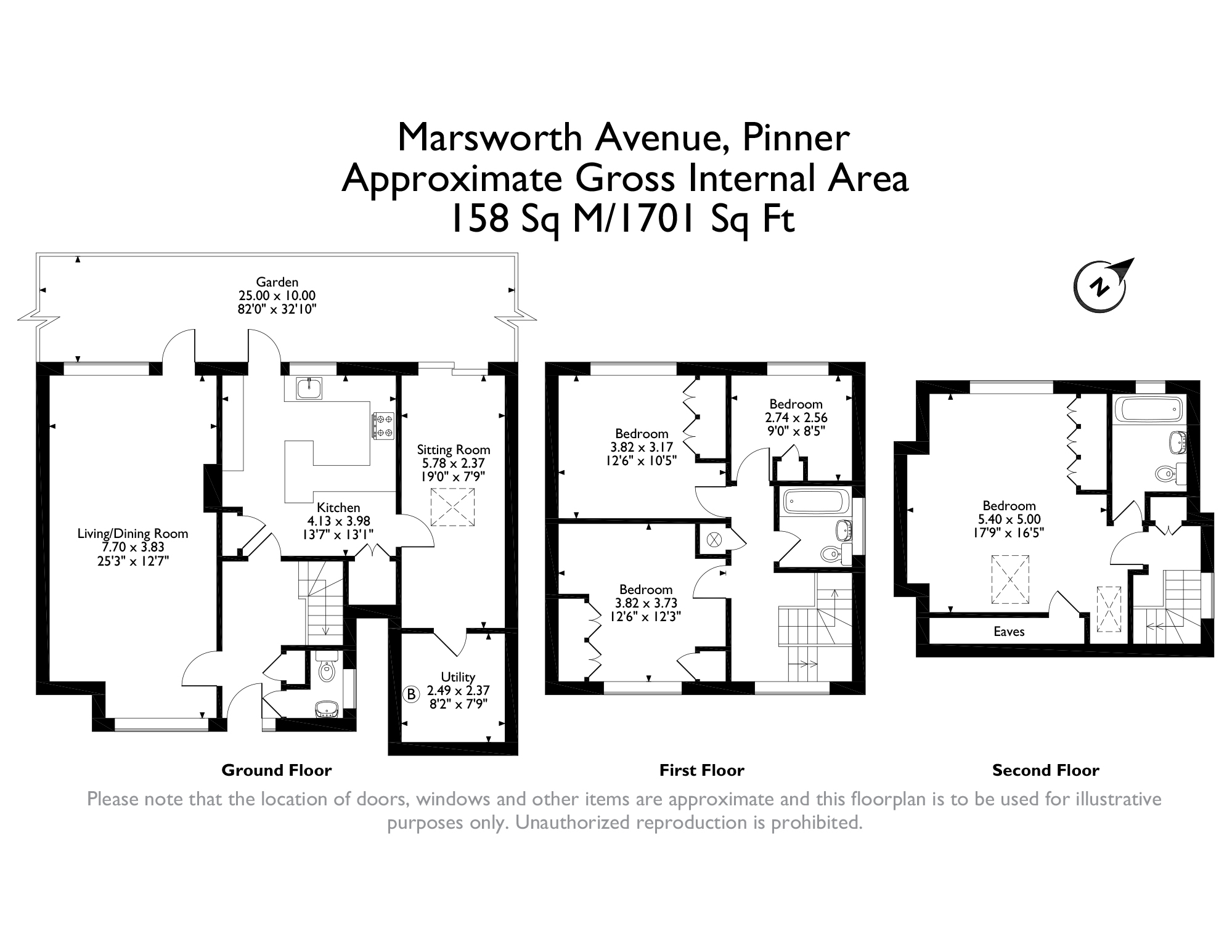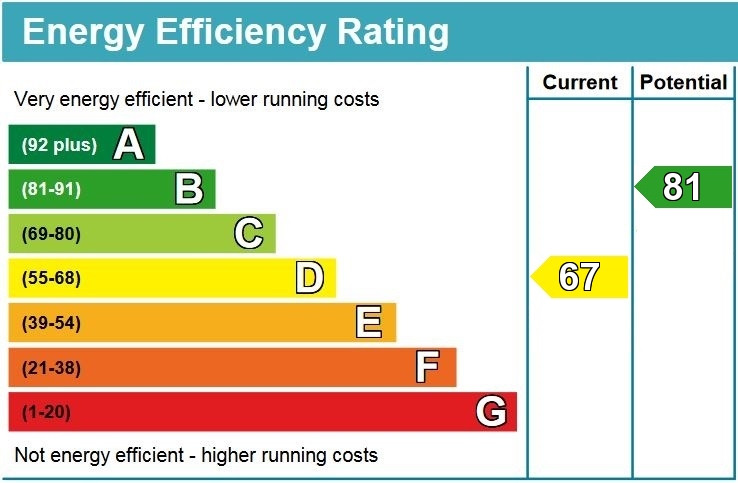Property Summary
Property Features
- Entrance Hallway & Guest WC
- Large Living / Dining Room
- Sitting Room
- Kitchen & Utility Room
- Master Bedroom with En-Suite Bathroom
- Three Further Bedrooms
- Family Bathroom
- Private Rear Garden
- Off-Street Parking
- Scope to Further Extend (STPP)
Full Details
A desirable and well-maintained, four bedroom, two-bathroom extended property with further scope to extend (STPP), situated in a highly sought-after part of Pinner within easy reach of both Pinner and Hatch End's amenities, schools and transport links.
The ground floor comprises an entrance hallway with a guest WC and stairs to the first floor. Off the hallway is a well-equipped kitchen/breakfast room that in turn provides access to a large living/dining room and a separate sitting room, both of which have access to the garden. Completing the ground floor is a utility room.
To the first floor there are two generous double bedrooms with fitted wardrobes, a third bedroom and a three-piece family bathroom. The second floor hosts an impressive master bedroom complete with fitted wardrobes and an en-suite bathroom.
Externally, this delightful home features a sizeable rear garden that is part lawn and part patio. To the front there is a driveway providing off-street parking.
Situated cose to both Hatch End high street and Pinner Village, which both offer a vast selection of shopping facilities, restaurants, coffee houses and popular supermarkets. For commuters, the Overground is available at Hatch End Station which provides a regular service to London Euston, with the Metropolitan Line at Pinner Station just a short distance away. The area is well served by primary and secondary schooling, children’s parks/playgrounds and recreational facilities.

