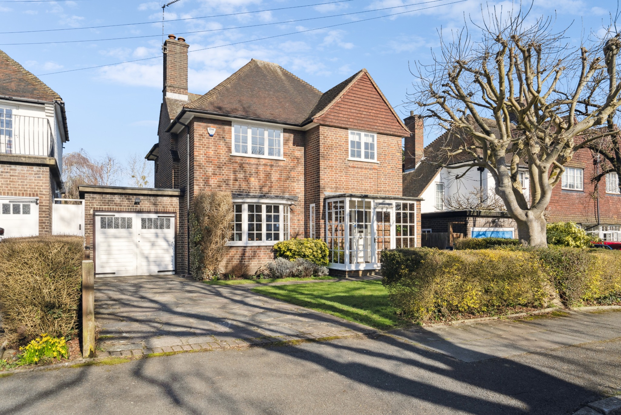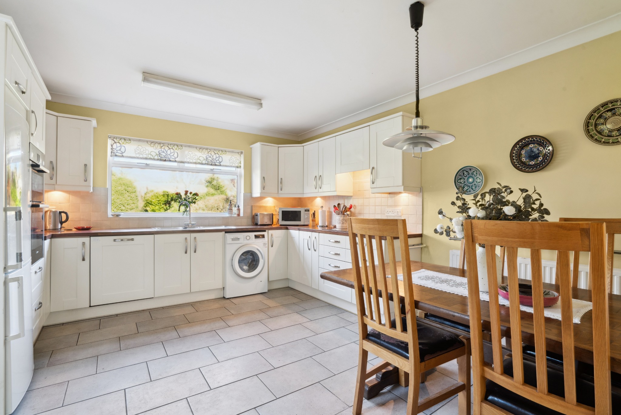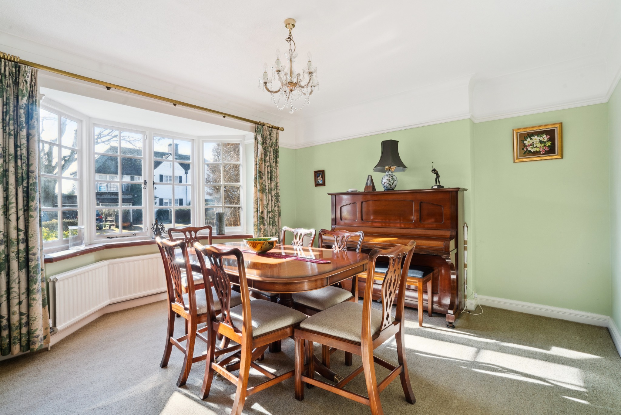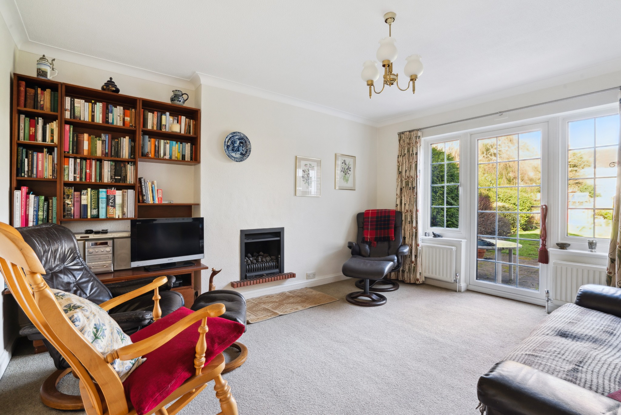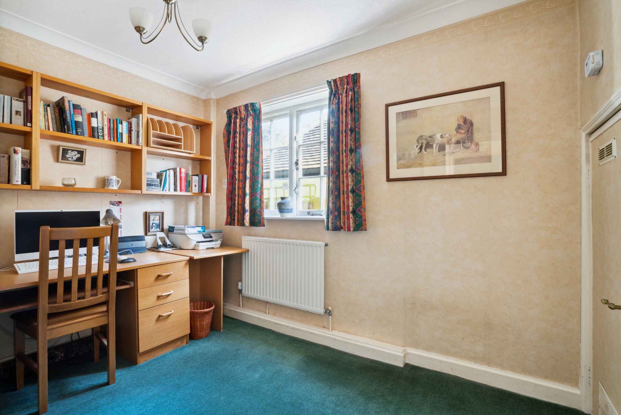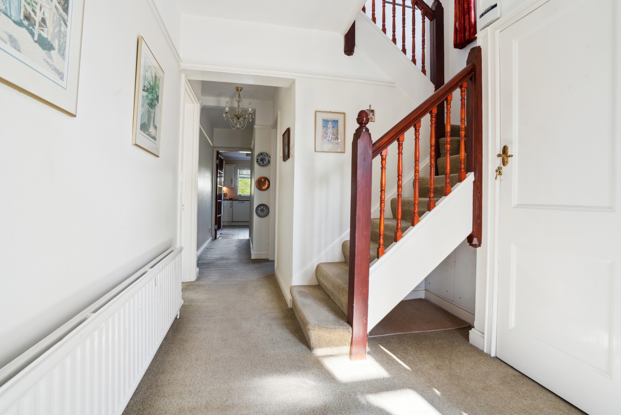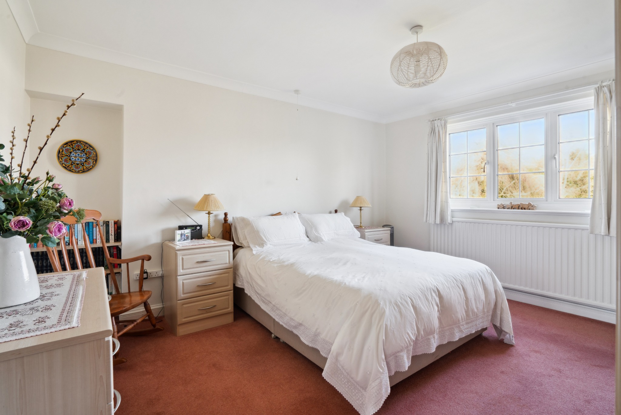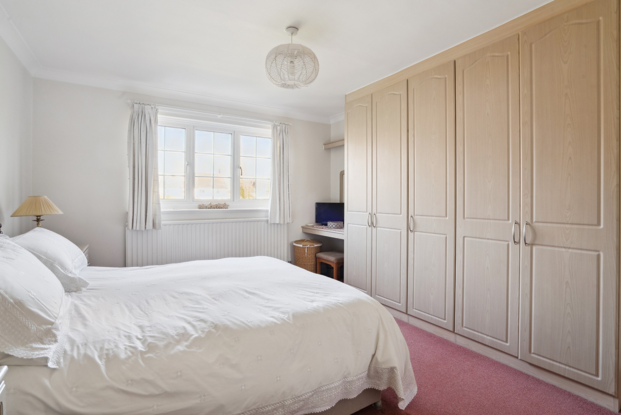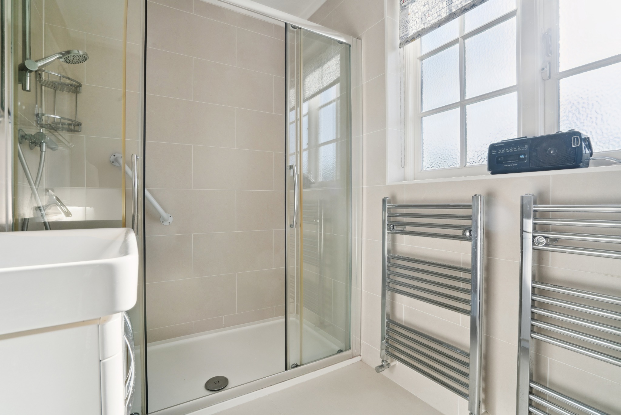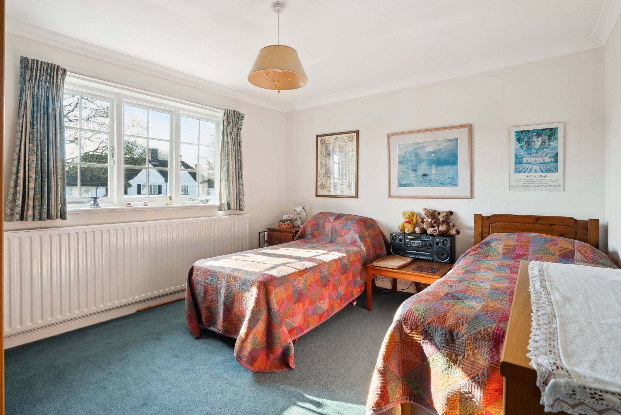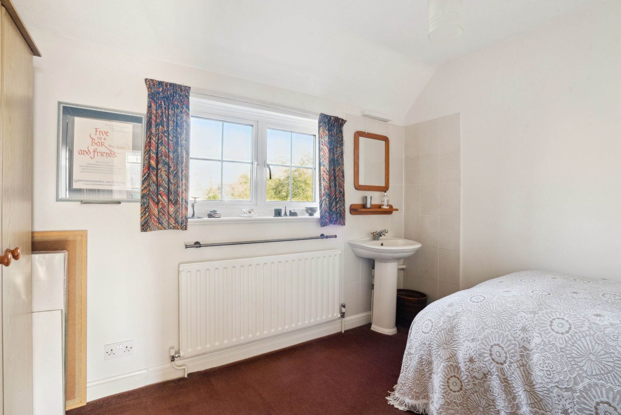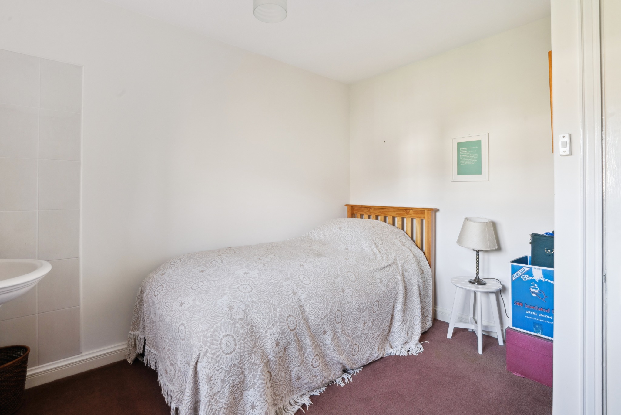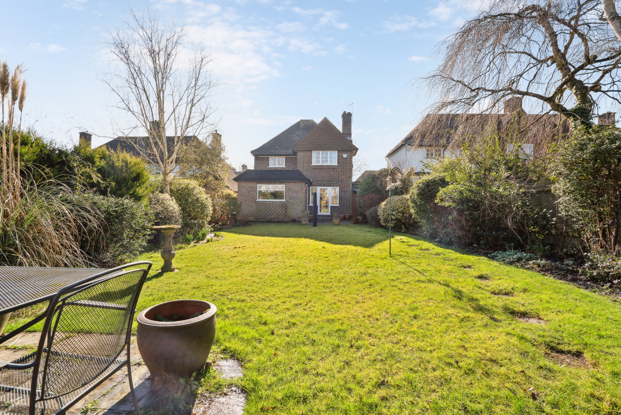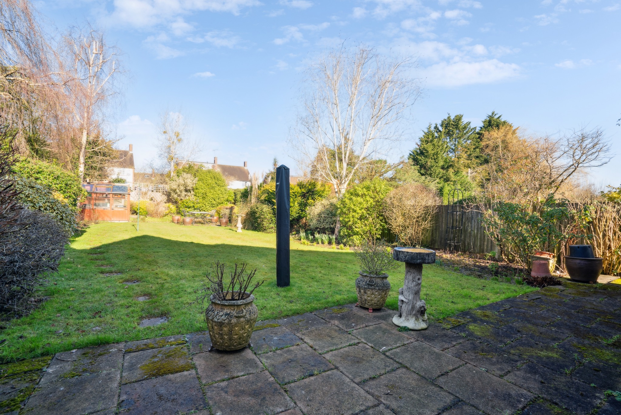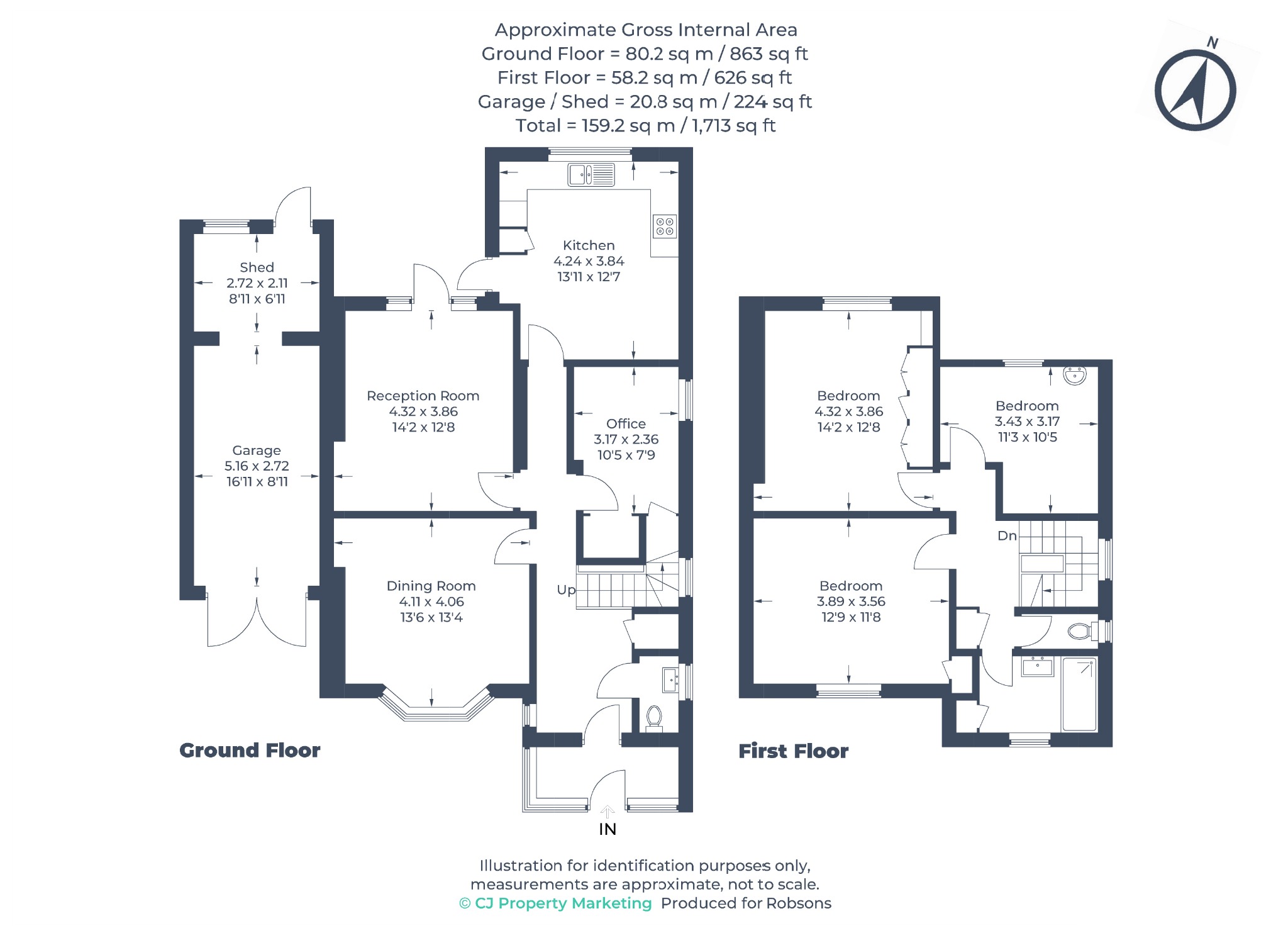Property Summary
Property Features
- DETACHED
- THREE BEDROOMS
- SPACIOUS LIVING ROOM
- DINING ROOM
- FITTED KITCHEN
- DOWNSTAIRS W/C
- OFFICE/STUDY
- DRIVEWAY PARKING
- PRIVATE GARDEN
- SOUGHT-AFTER LOCATION
Full Details
This charming detached three-bedroom house offers a perfect blend of comfort and privacy, making it an ideal family home. Set on the highly sought-after Pinnerwood Park Estate, this home is a wonderful opportunity for someone looking to create their dream home.
The ground floor comprises an entrance hallway, a bright and airy living room, dining room, a well-appointed kitchen, a study/office and a downstairs w/c.
To the first floor are three generously sized bedrooms, a newly refurbished shower room and a separate w/c.
Further benefits include a large garage, a shed and driveway parking. To the rear is a large mature garden which is around 80 ft long with a greenhouse and two patio areas.
Pinner and Hatch End can be found close by offering a variety of shops, restaurants, coffee houses and popular supermarkets. Transport facilities include local bus links and the Metropolitan Line at Pinner tube station with the Overground at Hatch End rail station, both lines provide a fast and frequent service into the heart of Central London and beyond. The area is well served for primary and secondary schooling, children’s parks/playgrounds and recreational facilities.
Tenure: Freehold
Local Authority: London Borough of Harrow
Council Tax Band: G
Energy Efficiency Rating:

