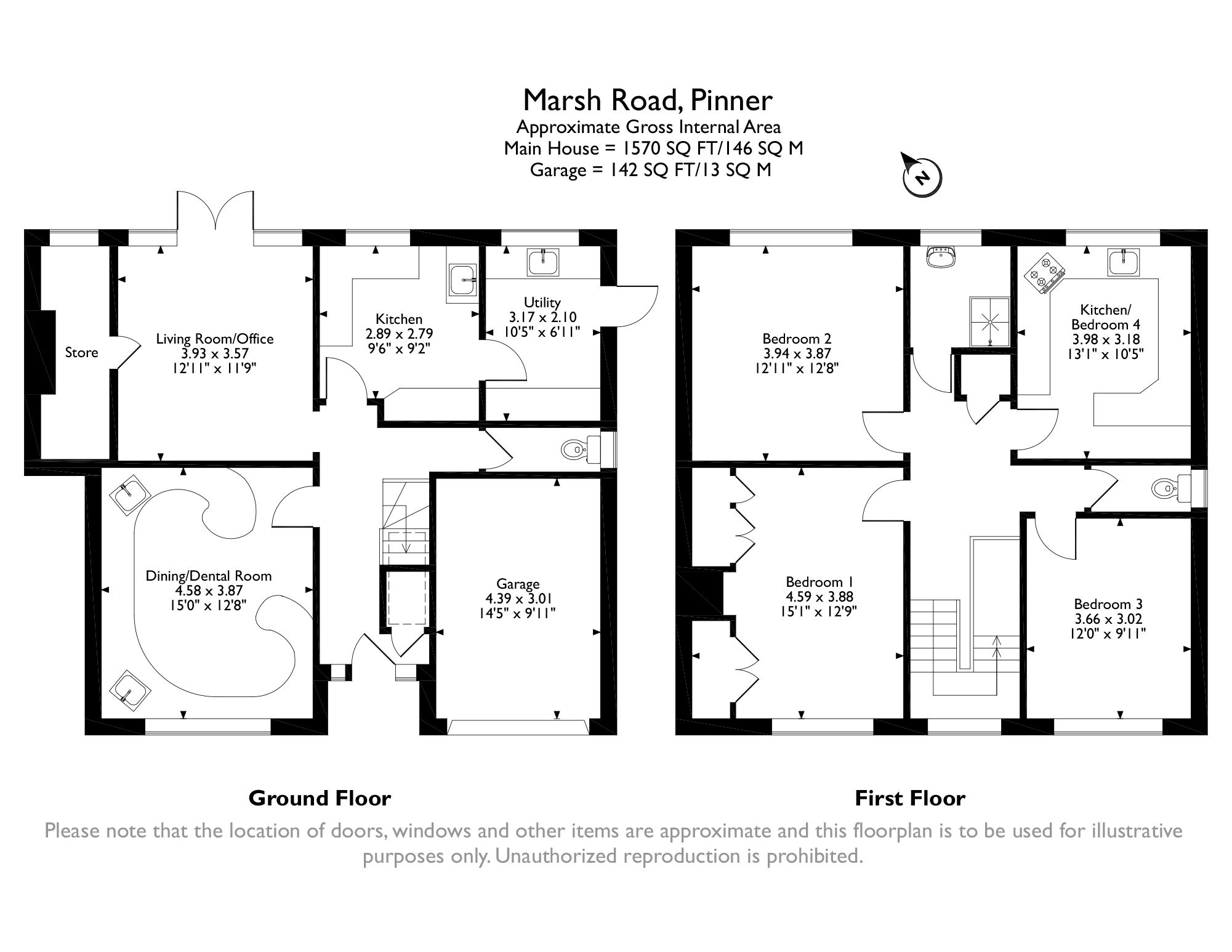Property Summary
Property Features
- TWO RECEPTION ROOMS
- KITCHEN
- UTILITY
- GUEST CLOAKROOM
- 3/4 BEDROOMS
- BEDROOM 4 CURRENTLY A KITCHEN
- BATHROOM
- 58' REAR GARDEN
- GARAGE
- THIS PROPERTY HAS MIXED RESIDENTIAL & COMMERCIAL USE
Full Details
Situated in the heart of Pinner, this 4 bedroom 1700sqft detached with mixed commercial and residential use, with the ground floor used as dental surgery for over 40 years and the first floor for residential purposes.
The ground floor comprises a dental surgery, waiting room/office, guest WC, kitchen and a sterilizing room. The first floor comprises two bedrooms, a living room, kitchen and a bathroom. The rear garden extends to approximately 58’, there is a dingle garage and off-street parking.
The property within comfortable walking distance of the town centre's train station and shopping facilities, all in line with the
prestigious nature of the The Village.There is a variety of fine restaurants and Café’s that make for a vibrant quality environment. The Metropolitan line underground rail service, offering rapid access to Central London, the City and beyond. Pinner has an enviable range of schooling, excellent recreational & leisure facilities & several top quality golf courses, all in close proximity. Road links are excellent with comfortable access to the major motorways.
Additional Information
Tenure: Freehold
Local Authority: London Borough Harrow
Energy Efficiency Rating: Band D
Fixtures and Fittings
Furniture and contents are available by separate negotiation.
No warranties will be provided in respect of the same.
Planning
Interested parties will need to make their own enquiries in
respect of any matters relating to change of use, as we are
unable to comment














