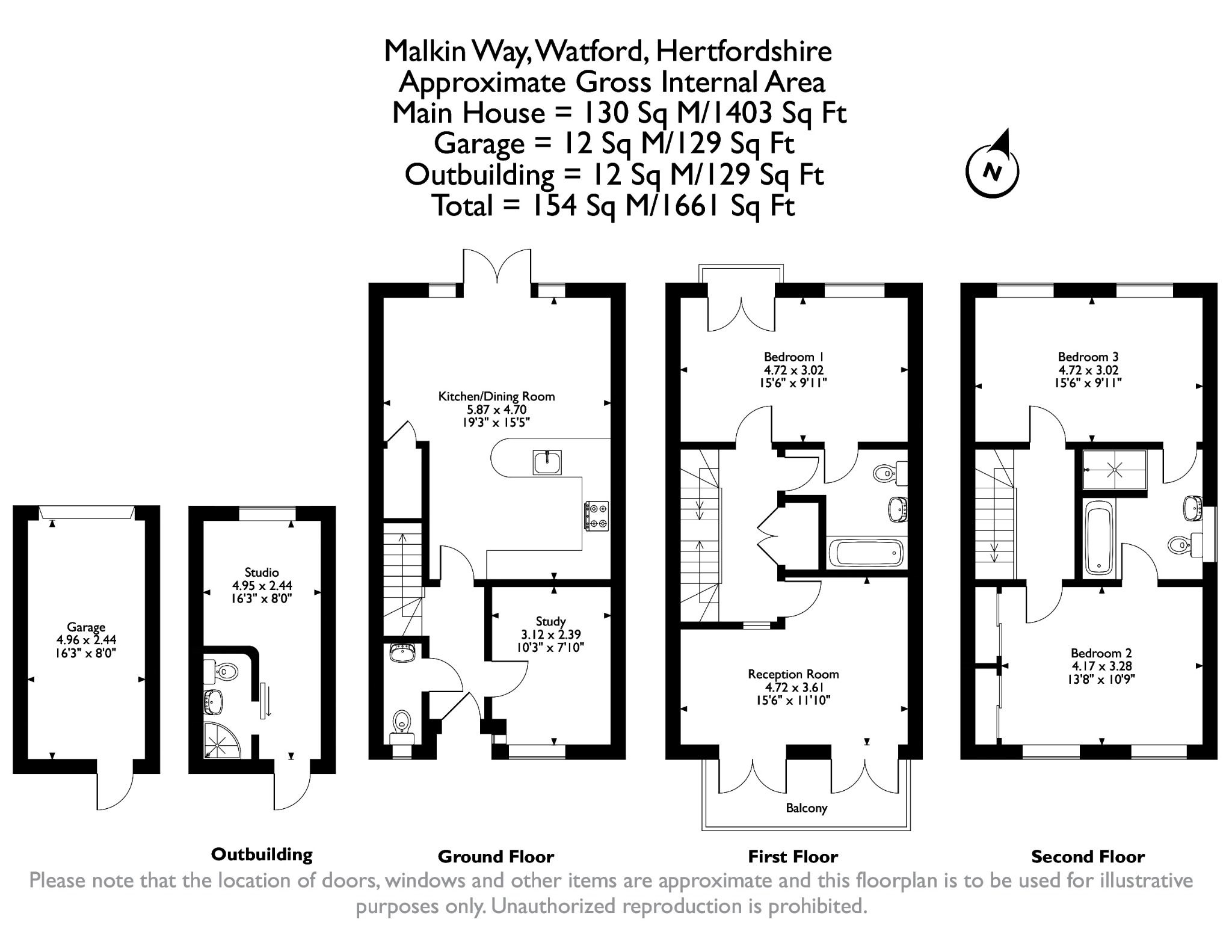Property Summary
Property Features
- KITCHEN/DINING/FAMILY ROOM
- LOUNGE
- STUDY & GUEST CLOAKROOM
- THREE DOUBLE BEDROOMS
- TWO BATHROOMS
- STUDIO WITH EN SUITE
- GARAGE
- PARKING
- REAR GARDEN
- PRIVATE GYM, SWIMMING POOL AND CONCIERGE
Full Details
This attractive three bedroom townhouse has 1661 sqft of flexible living accommodation set over three floors and is situated in a sought after cul de sac location, which has the added benefit of a private gym, swimming pool and concierge.
There is an open plan kitchen/dining/family room to the ground floor with patio doors to a covered patio area and the rear garden. The kitchen area has ample modern units, integrated appliances and a breakfast bar.
There is also a study to the front of the property and a guest cloakroom. To the first floor is a bright and spacious lounge with two sets of patio doors onto the balcony, ideal for al fresco dining. Bedroom three, which has a Juliet balcony, and the family bathroom are also on this floor.
Two further double bedrooms are situated on the second floor and share a Jack and Jill bathroom.
This impressive property has parking to the front and a well maintained rear garden with a covered patio area. There is also the added benefit of a garage which has a studio with en-suite facilities above it.
The property is set in a cul-de-sac location a short distance from Cassiobury Park and is within easy reach of central Watford which provides a wide choice of shops, restaurants, coffee houses, supermarkets and Watford shopping centre. There are a number of good schools located in the area and the transport facilities include the Metropolitan Line and Main Line train stations offering a frequent service to central London and beyond. There is also easy access to the M25 and M1.
Tenure: Freehold
Local Authority: Watford Borough Council
Energy Efficiency Rating: Band D














