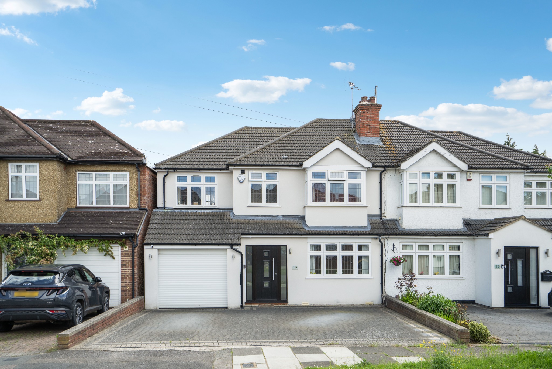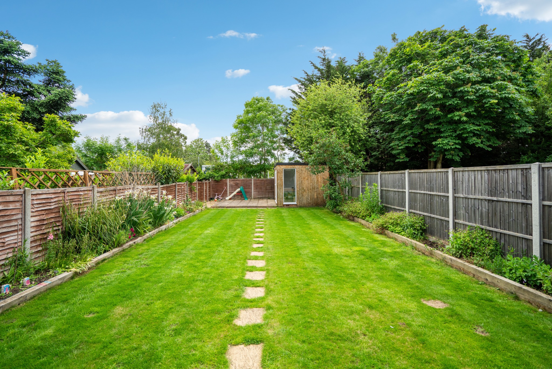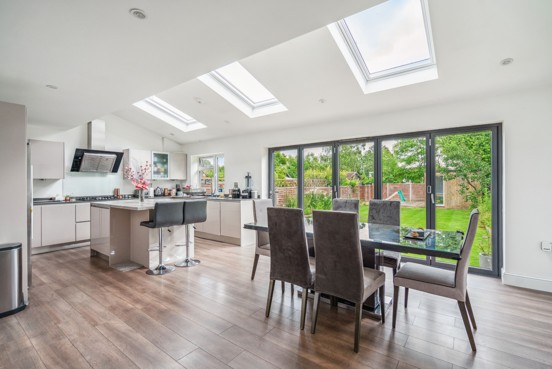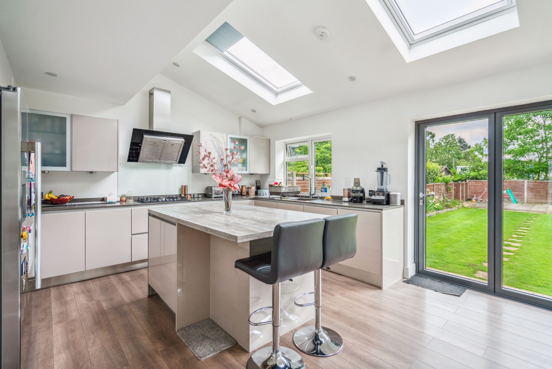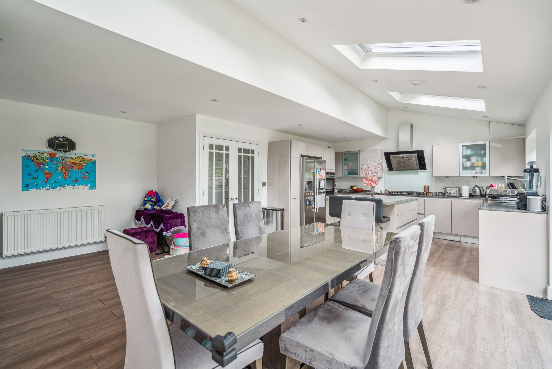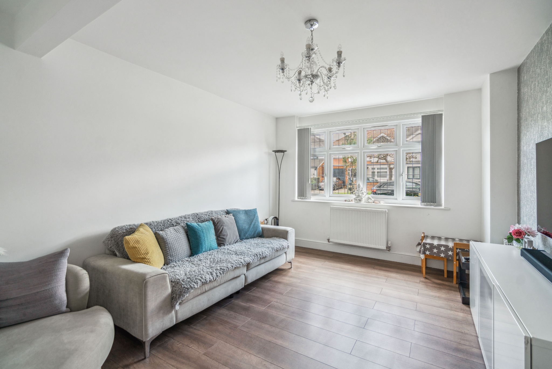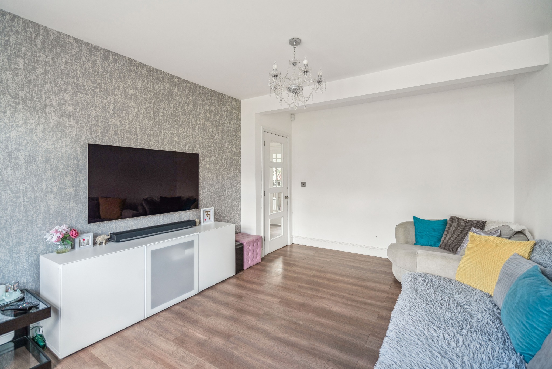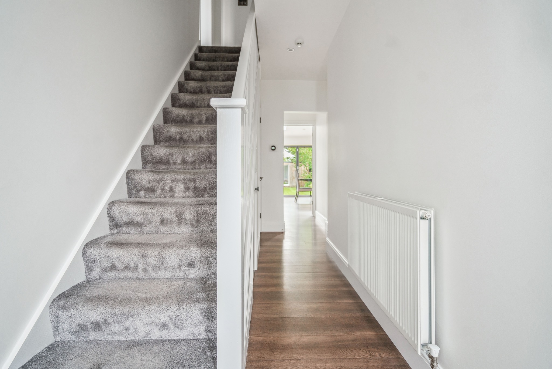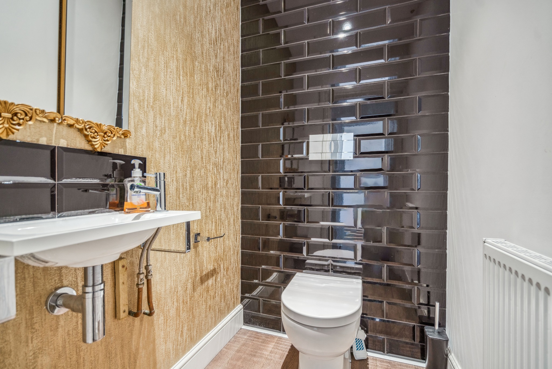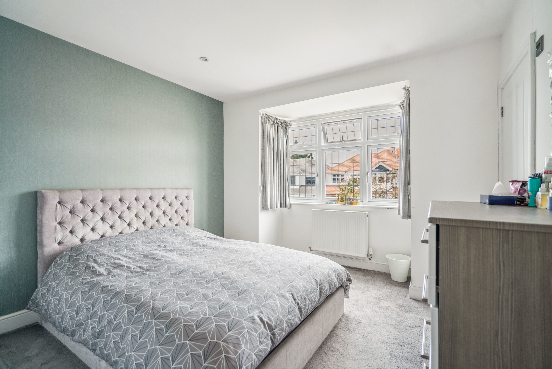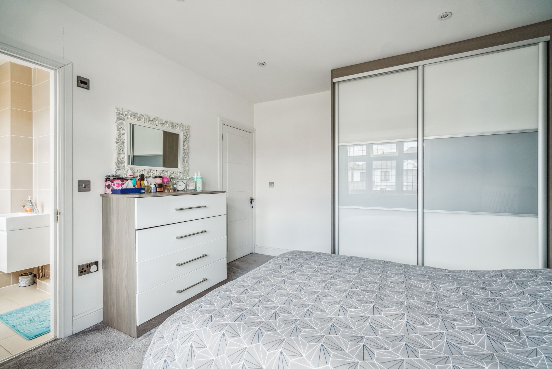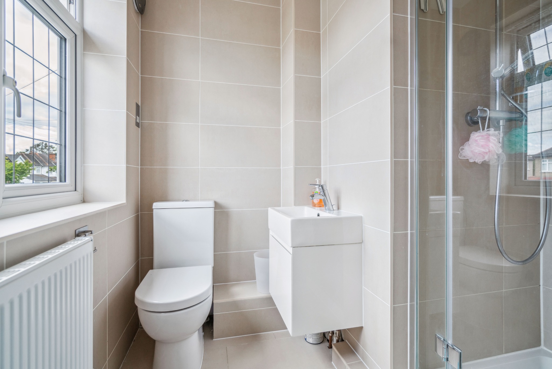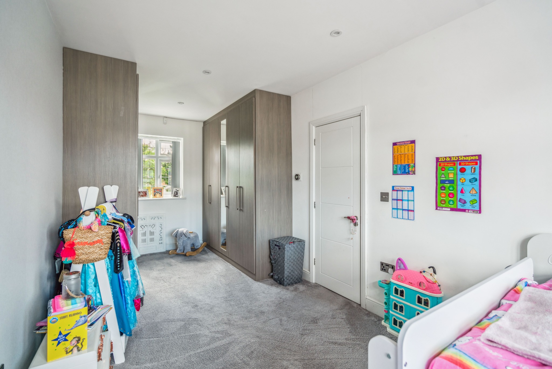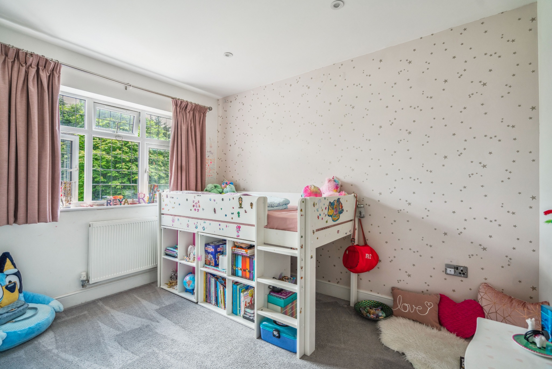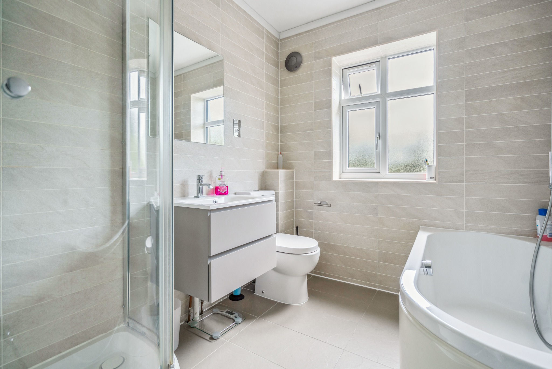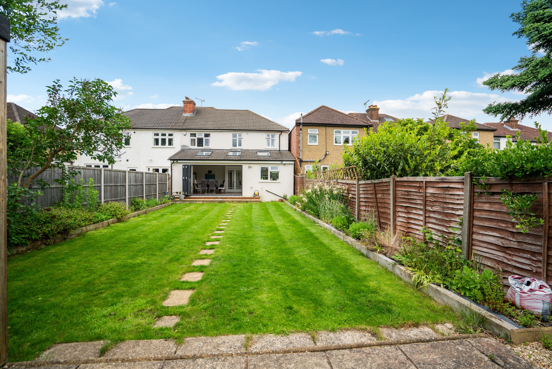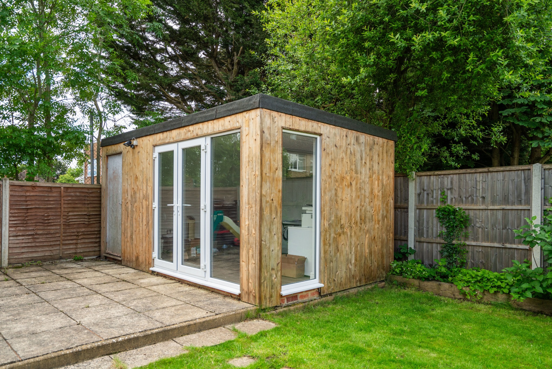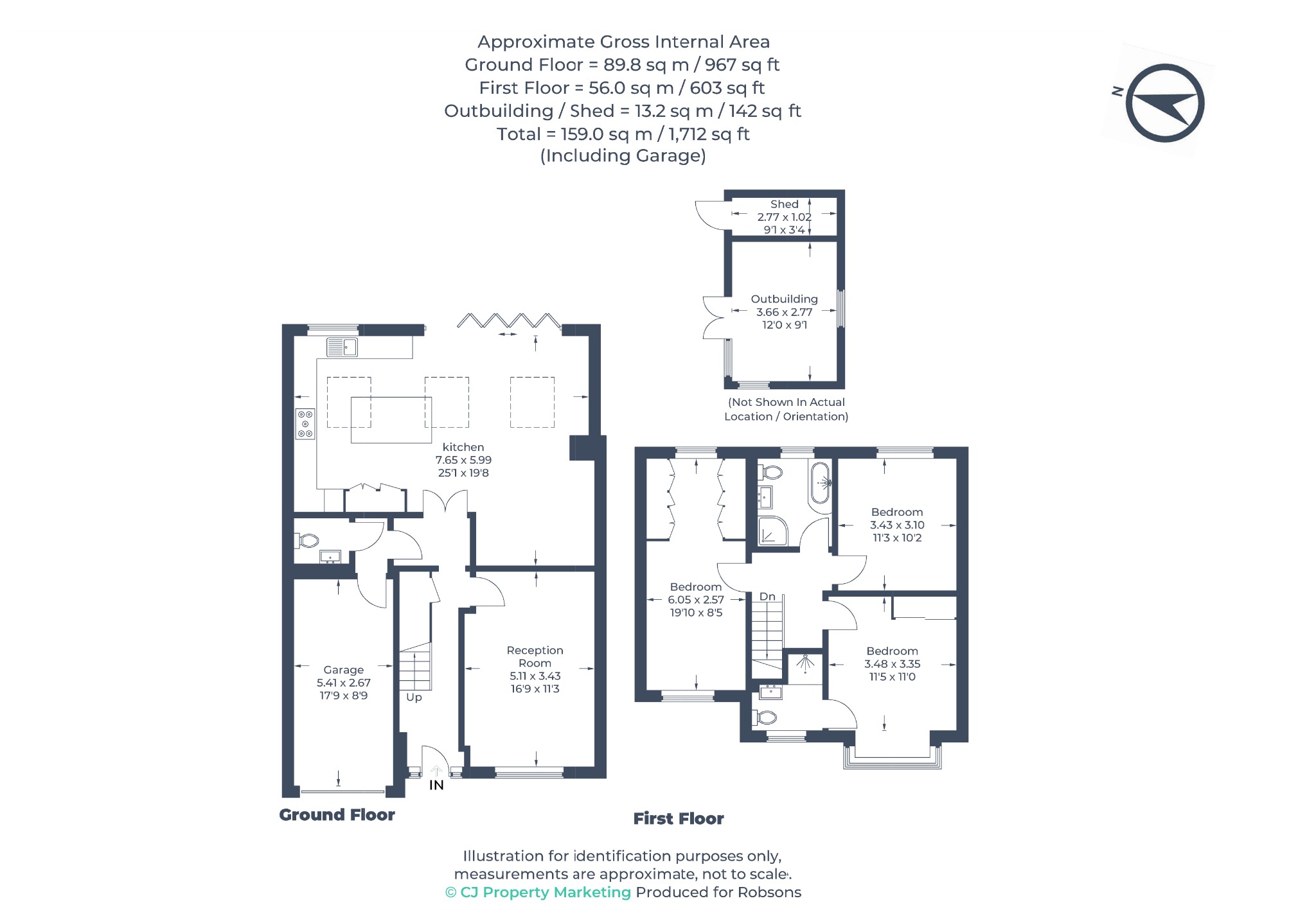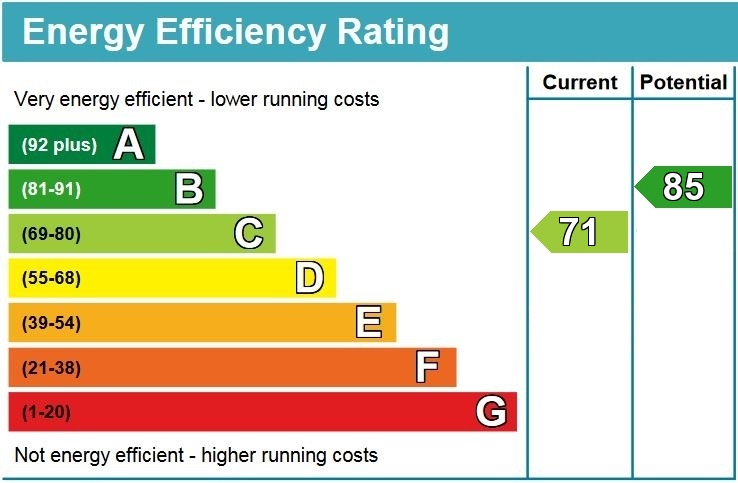Property Summary
Property Features
- Entrance Hallway
- Guest Cloakroom
- Lounge
- Kitchen/Dining/Family Room
- Three Double Bedrooms
- Two Bath / Shower Rooms (One En-Suite)
- Attractive Rear Garden
- Outbuilding
- Off-Street Parking
- Garage
Full Details
The ground floor comprises a bright, welcoming hallway with under stair storage, a generous front-aspect lounge and a contemporary kitchen / dining / family room. The kitchen features modern, neutral units with integrated appliances and a large kitchen island, as well as ample storage space. There is plenty of room for a family dining area and a sitting area, with the added benefit of bi-folds opening out to the garden. Completing the ground floor is a guest cloakroom.
To the first floor there are three well-appointed double bedrooms, two with fitted wardrobes, one en-suite shower room and a four-piece family bathroom.
The property offers an attractive rear garden that is laid to lawn, with a patio area and an outbuilding. Off-street parking is available to the front via your own driveway, along with a garage.
Located on a peaceful, sought-after road close to Hatch End High Street as well as being just a short distance from Pinner High Street, both of which offer a variety of shopping facilities, restaurants, coffee houses and popular supermarkets. For commuters, there are excellent transport links close by with the Overground services at Hatch End Station, the Metropolitan Line at Pinner Station and local bus routes.
The area is well served by local primary and secondary schooling with the highly regarded Grimsdyke School within walking distance, children's parks/play area's and recreational facilities.

