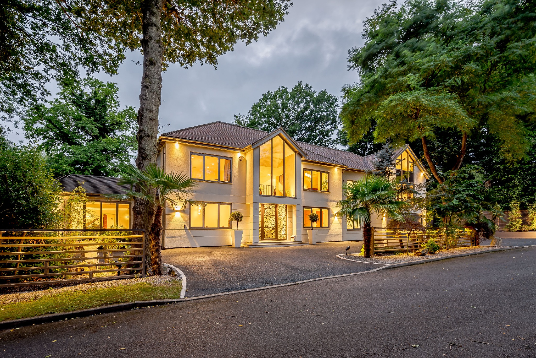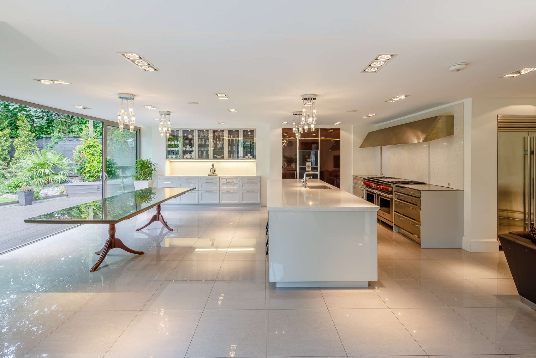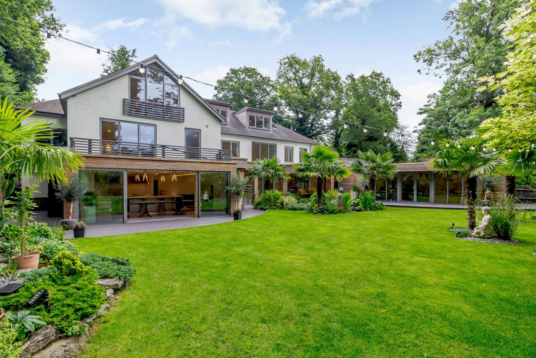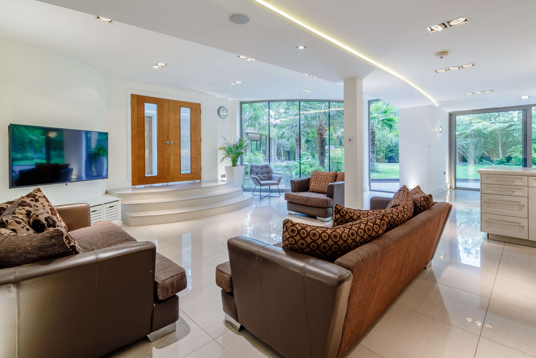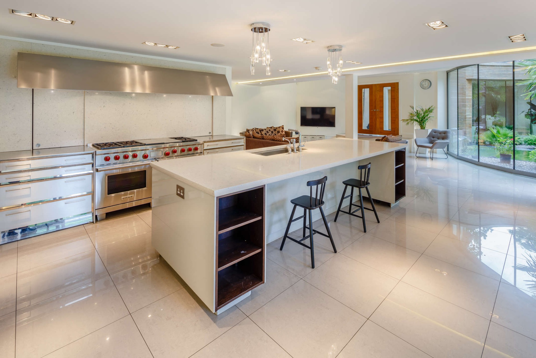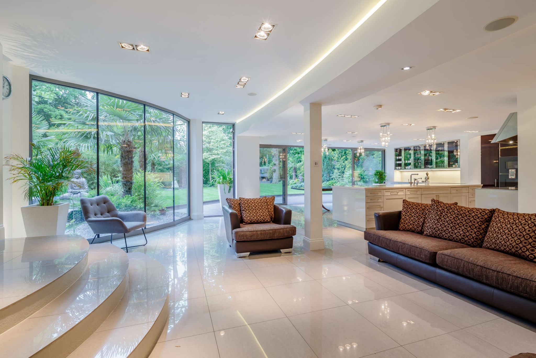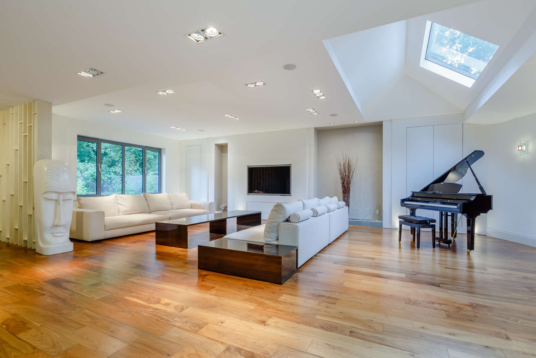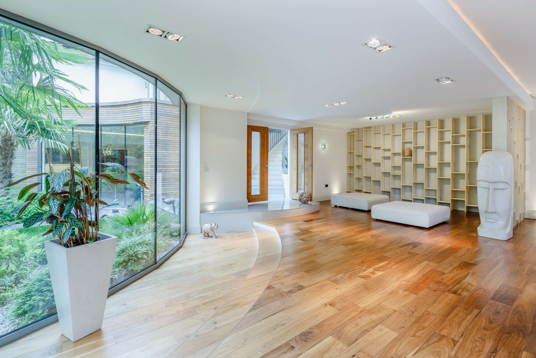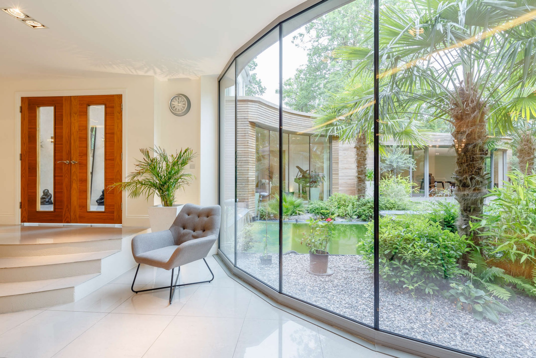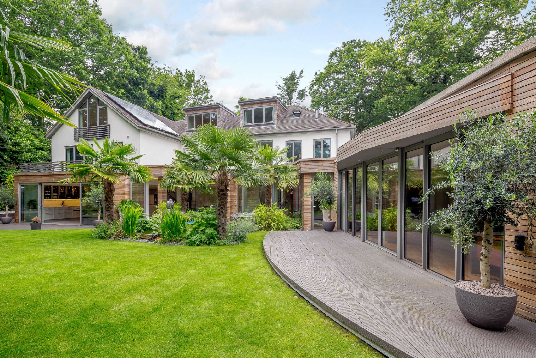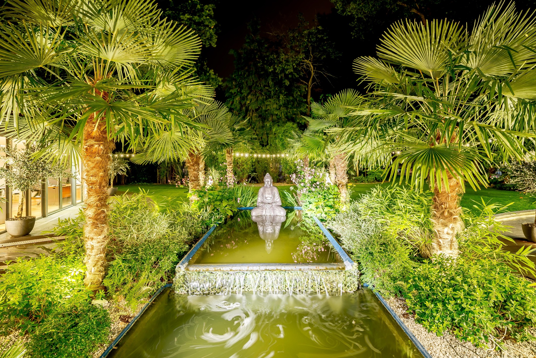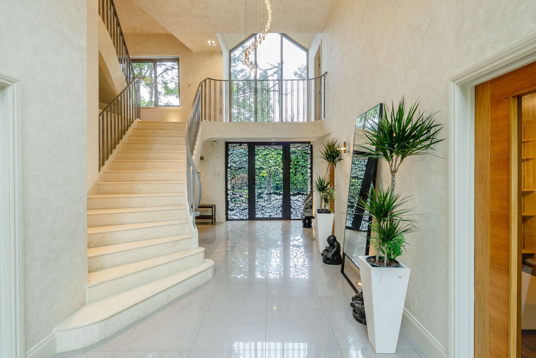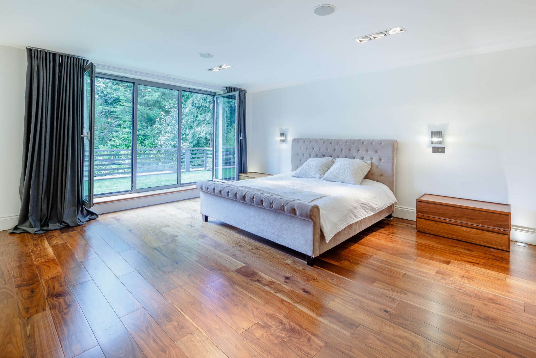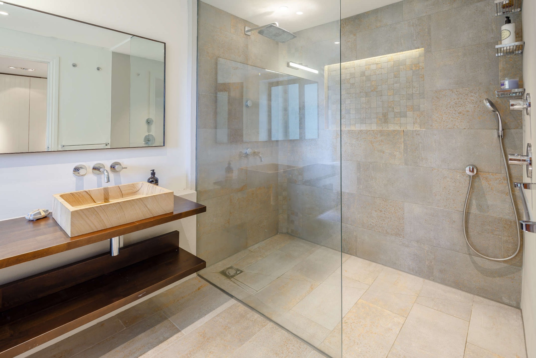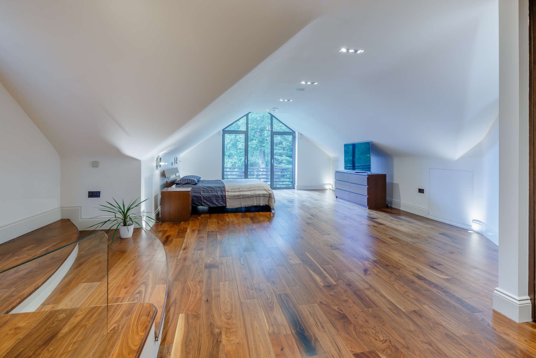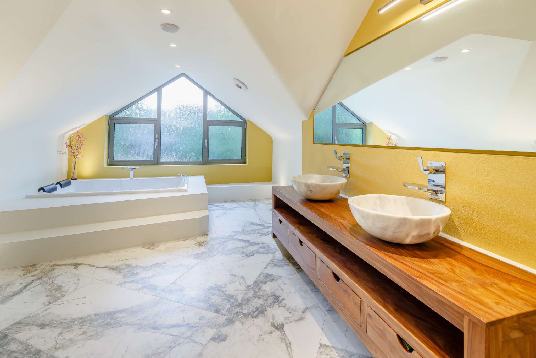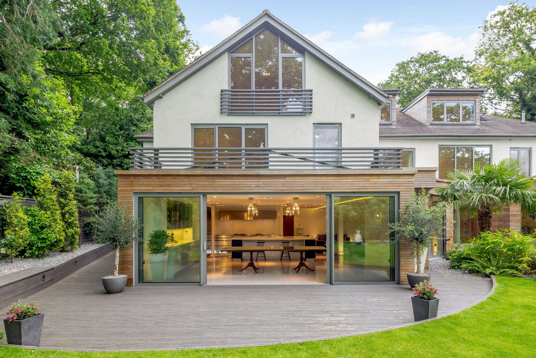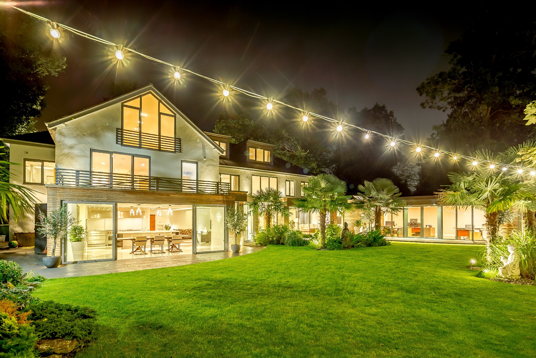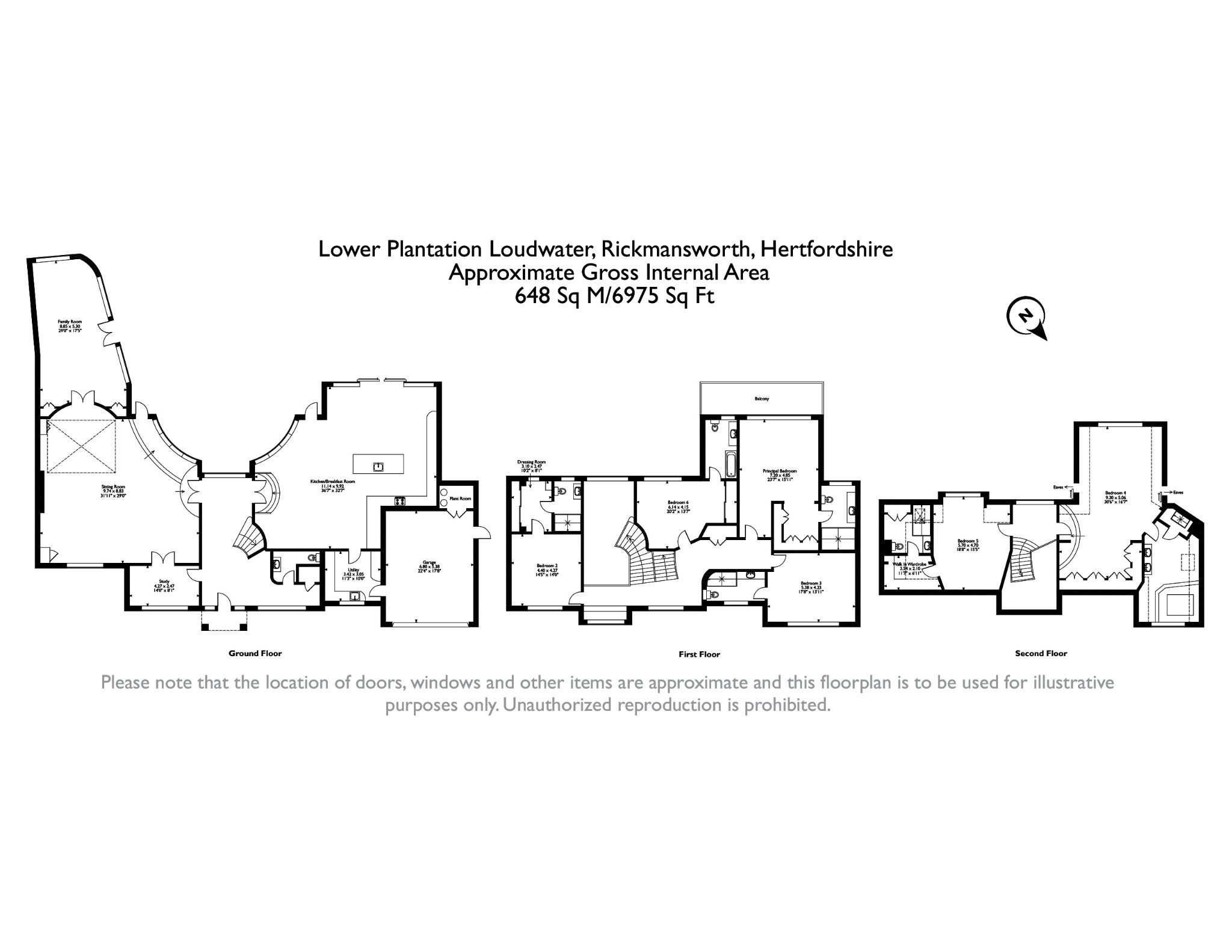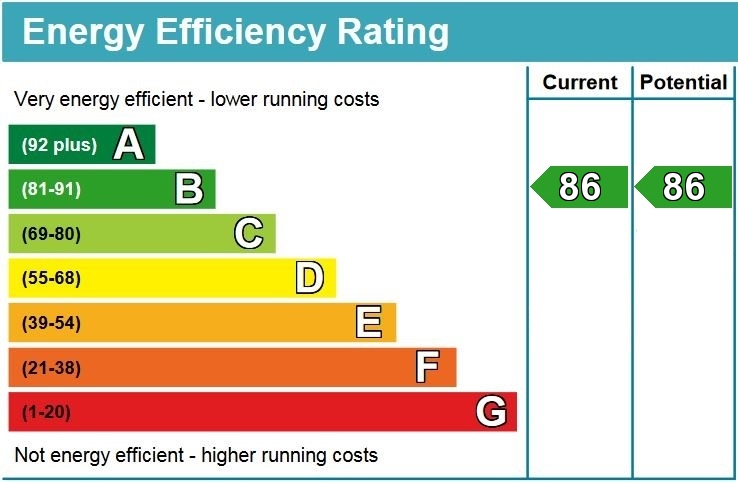Property Summary
Property Features
- KITCHEN/BREAKFAST ROOM
- SITTING ROOM
- FAMILY ROOM
- STUDY
- UTILITY
- GUEST CLOAKROOM
- SIX BEDROOM SUITES
- CARRIAGE DRIVEWAY
- DOUBLE GARAGE
- LANDSCAPED GARDENS
Full Details
This immaculately presented architect designed property has been remodelled and fully refurbished to a high specification, creating an impressive family home with six large bedroom suites and 6,975 sqft accommodation set on a 0.5 acre plot.
The welcoming entrance hall has views through to the landscaped rear garden and has a sweeping staircase to the first floor. There is a stunning kitchen/breakfast room with glass doors opening to the garden, a Siematic kitchen, Gaggenau appliances to include a steam oven, microwave and warming drawer, Wolf Dual Fuel Range Cooker with 6 burners, BBQ grill, Tepanyaki/griddle and two large pyrolytic self cleaning ovens together with a Sub-Zero refrigerator-freezer with ice and water dispenser. There is also a large impressive centre island/breakfast bar.
To the first floor is the principal bedroom suite, with dressing area and en-suite, together with access to the balcony overlooking the garden. There are three further bedroom suites on this level together with a staircase to the second floor where there are two further bedroom suites.
The property is approached via a carriage driveway, providing ample off street parking, leading to the double garage and side access to the beautiful landscaped southwest facing rear garden. The well manicured gardens have patio areas, scene lighting and a water feature, creating an ideal setting for entertaining. This remarkable property has many additional features to include surround sound and an irrigation system.
Rickmansworth town centre is a short car ride away, together with The Common at Chorleywood with its 9 hole golf course and picturesque walks.Rickmansworth offers a comprehensive shopping centre with the food halls of Marks and Spencer, Waitrose and Tesco. There are a selection of good schools, both private and state within the area including Merchant Taylors, St. Helens, The Royal Masonic School for Girls, Watford Grammar and York House. Rickmansworth station provides a frequent Metropolitan line service to London, Baker Street and the Chiltern turbo fast line service to Marylebone.
Tenure: Freehold
Local Authority: Three Rivers District Council
Energy Efficiency Rating: Band B

