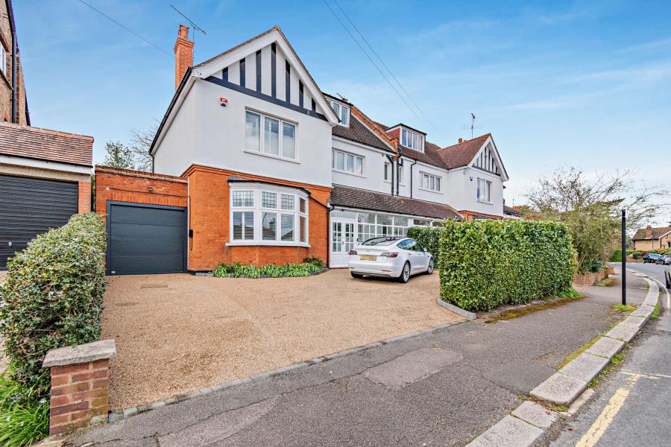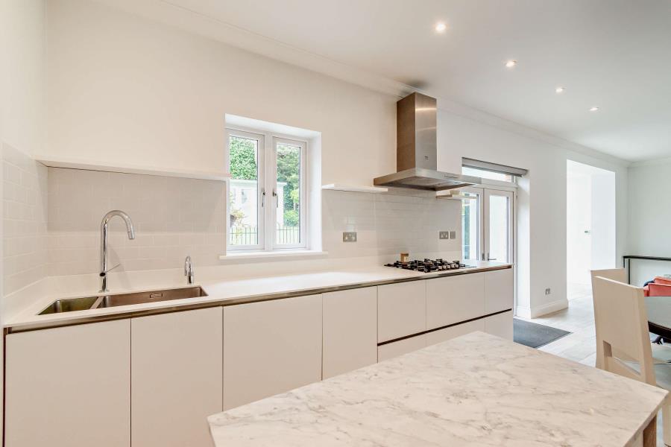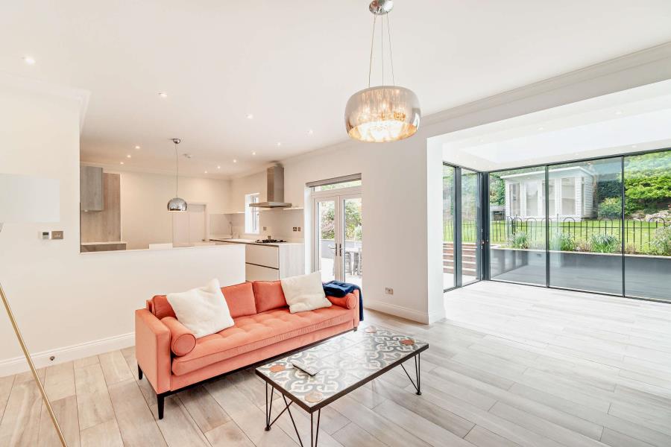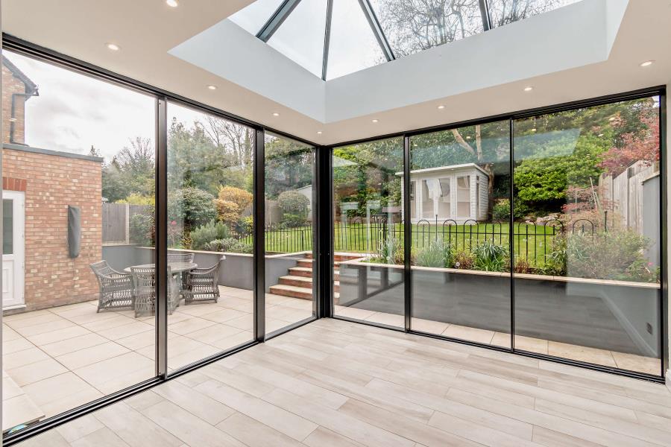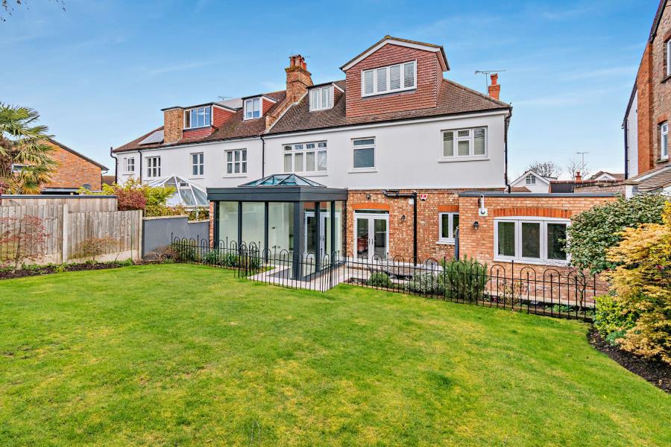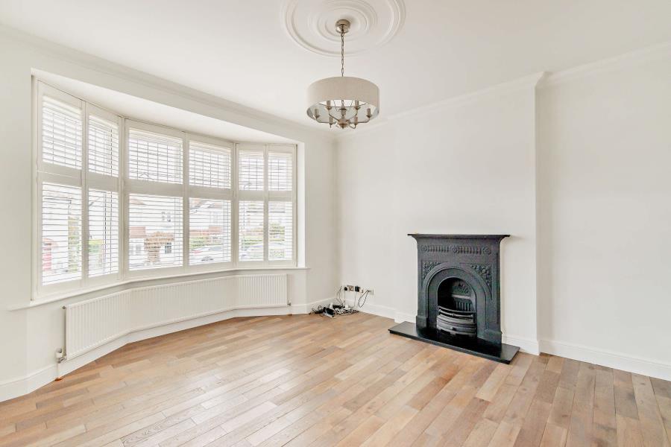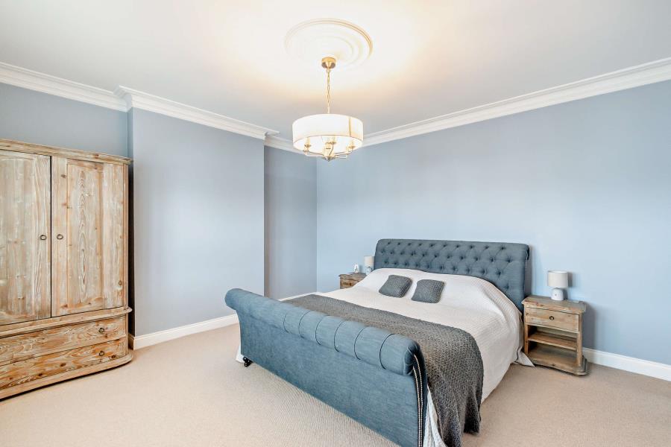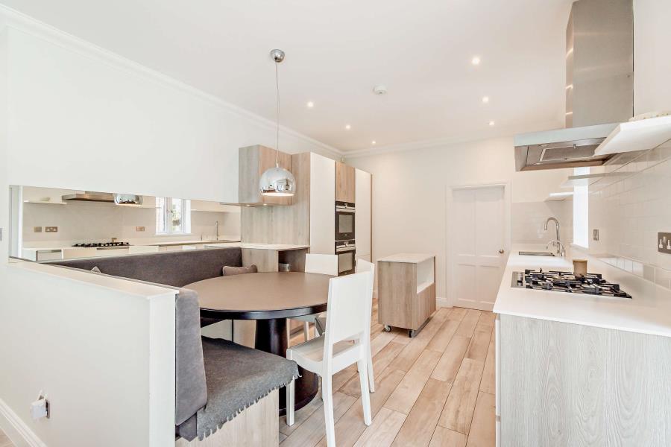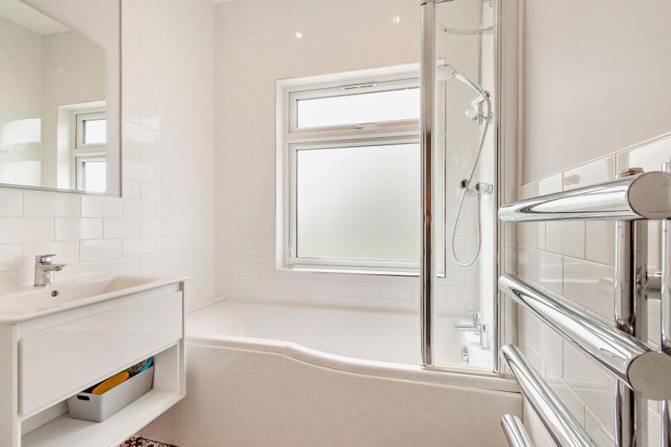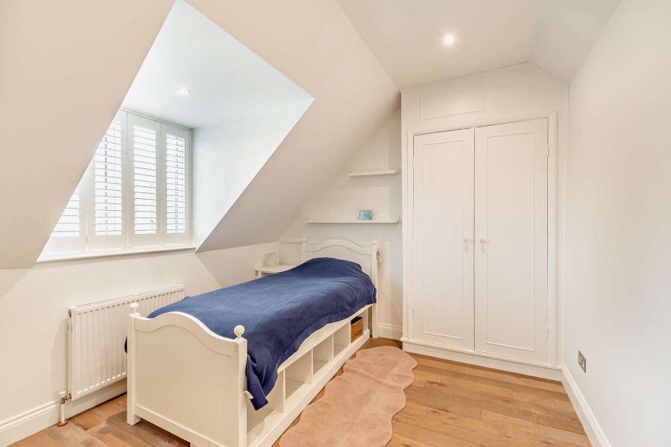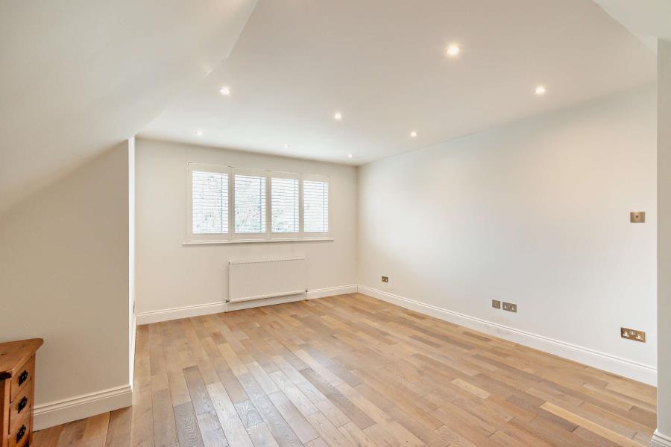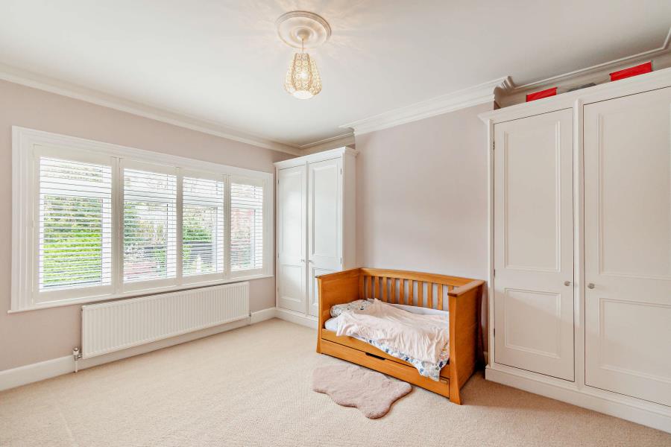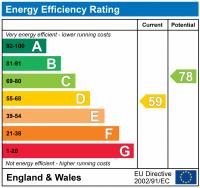£4,000 pcm
Ref. Number: 2669817
5 Bedrooms
2 Bathrooms
2 Receptions
Property Summary
A fabulous five bedroom, two bathroom extended residence situated on a highly sought-after road in the heart of Pinner. The ground floor comprises of entrance hallway, guest cloakroom, utility room, front aspect lounge with original character fireplace, large open-plan kitchen/dining room with an adjoining conservatory. The kitchen offers integrated appliances, a kitchen island and a built-in seating area. To the first floor there are three double bedrooms, family bathroom and a separate shower room. To the second floor there are an additional two bedrooms, eaves cupboard & guest cloakroom. **An advance payment of one weeks rent is required to secure this property**
Property Features
- ENTRANCE HALLWAY
- OPEN PLAN KITCHEN/DINING AREA
- LOUNGE
- UTILITY ROOM
- CONSERVATORY
- TWO GUEST CLOAKROOMS
- FIVE BEDROOMS
- FAMILY BATHROOM
- GARAGE & DRIVEWAY
- PRIVATE GARDEN & PATIO
Map View
Street View
Map View
Street View
Full Details
A fabulous five bedroom, two bathroom extended residence situated on a highly sought-after road in the heart of Pinner. The ground floor comprises of entrance hallway, guest cloakroom, utility room, front aspect lounge with original character fireplace, large open-plan kitchen/dining room with an adjoining conservatory. The kitchen offers integrated appliances, a kitchen island and a built-in seating area. To the first floor there are three double bedrooms, family bathroom and a separate shower room. To the second floor there are an additional two bedrooms, eaves cupboard & guest cloakroom. **An advance payment of one weeks rent is required to secure this property**

