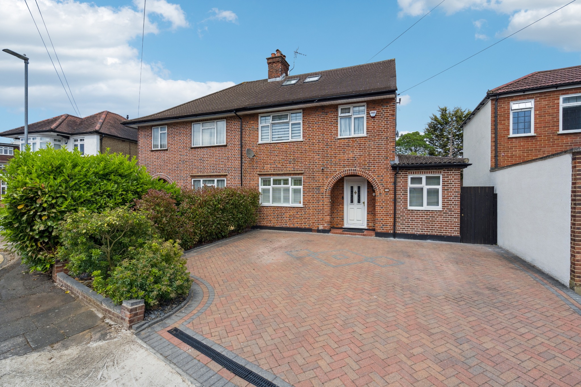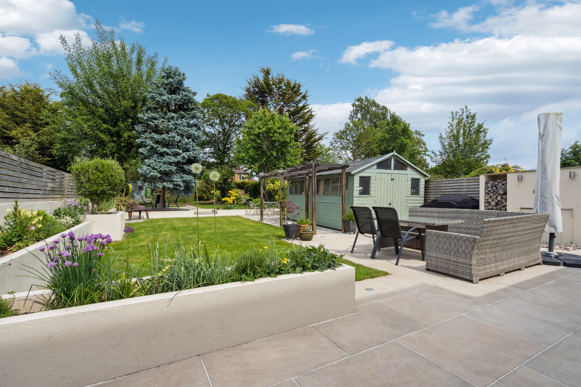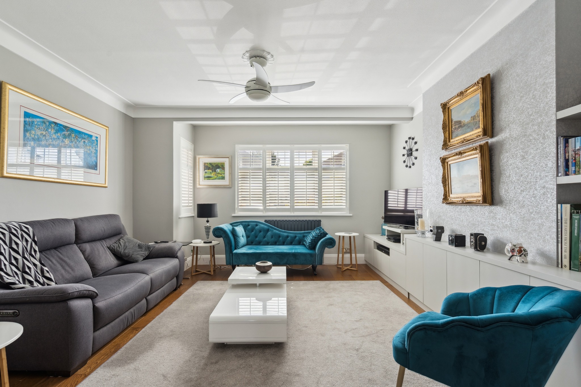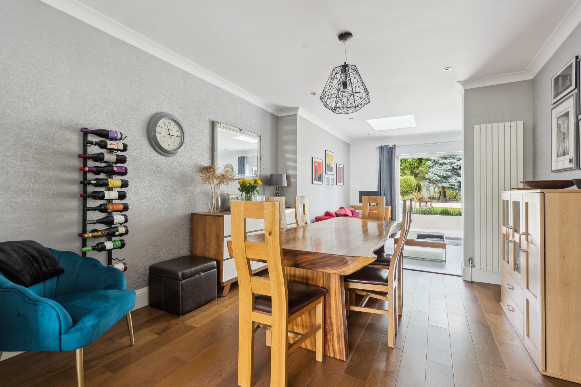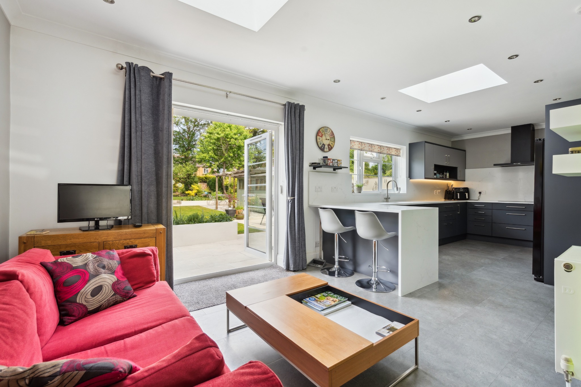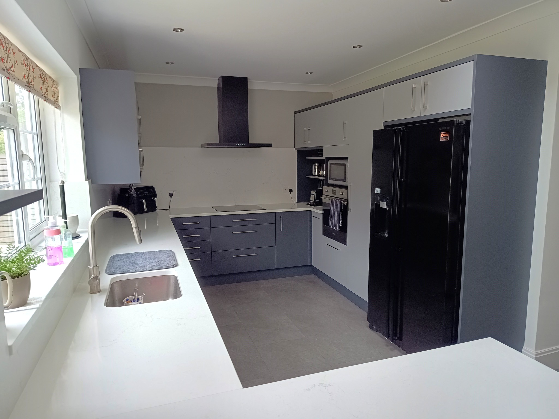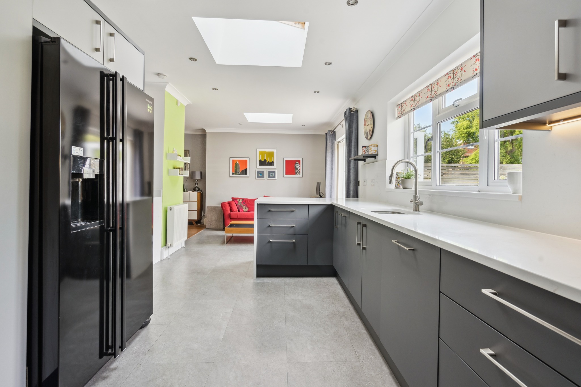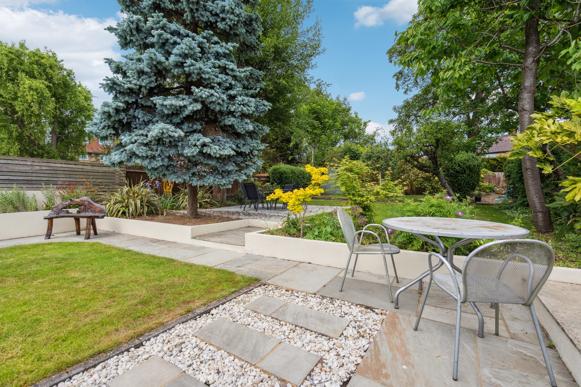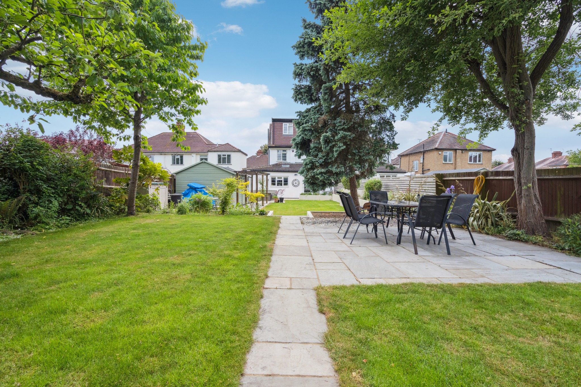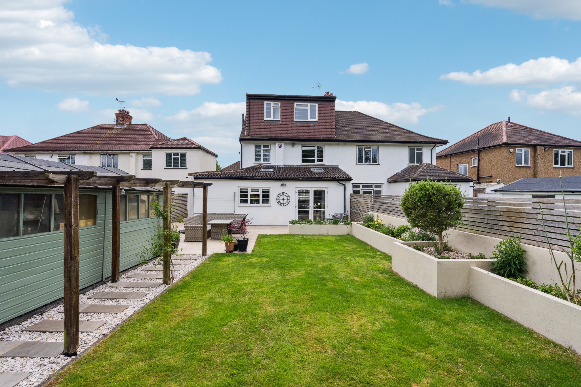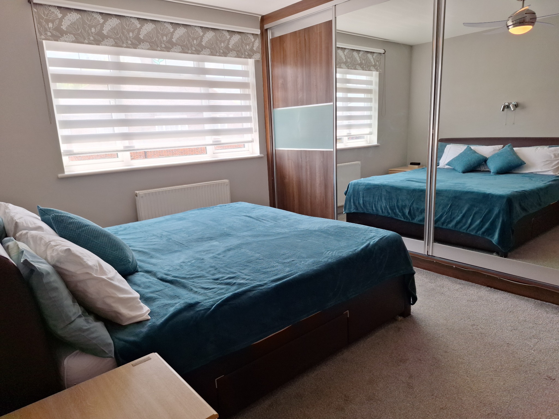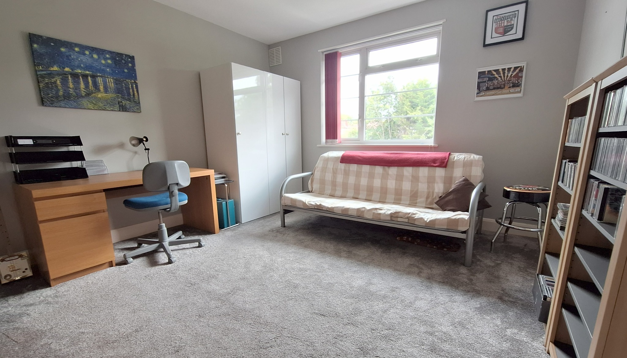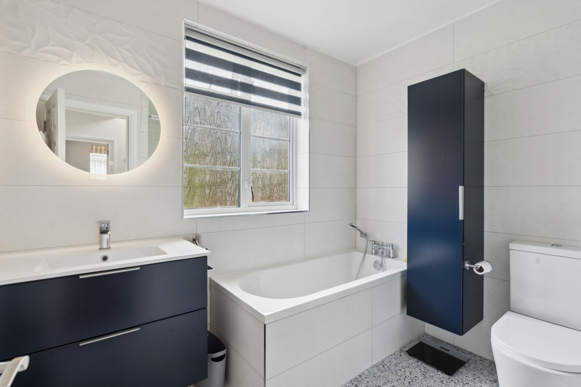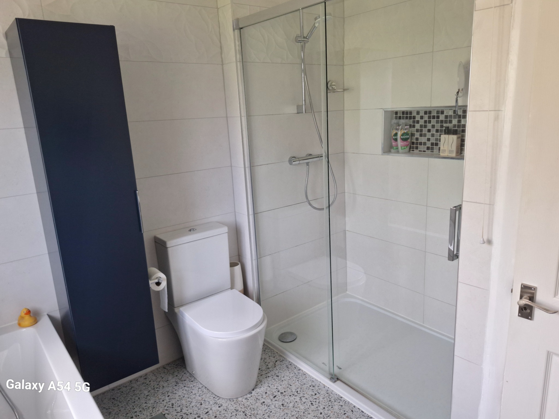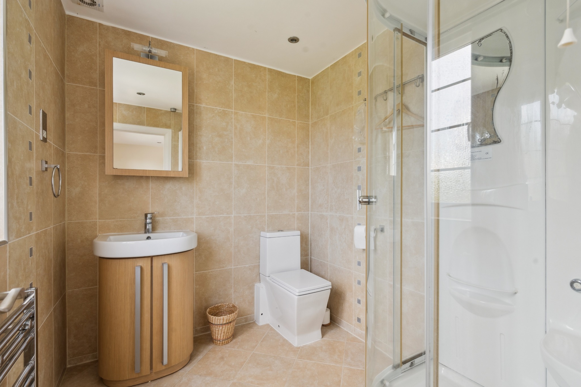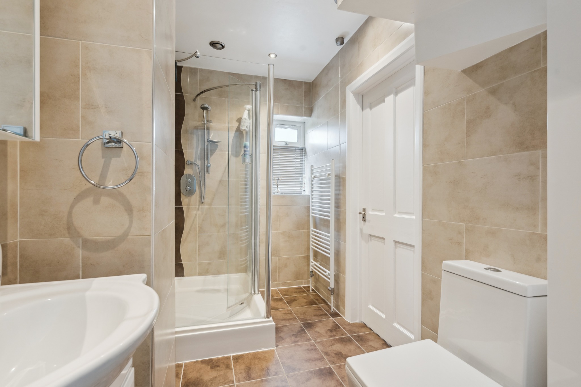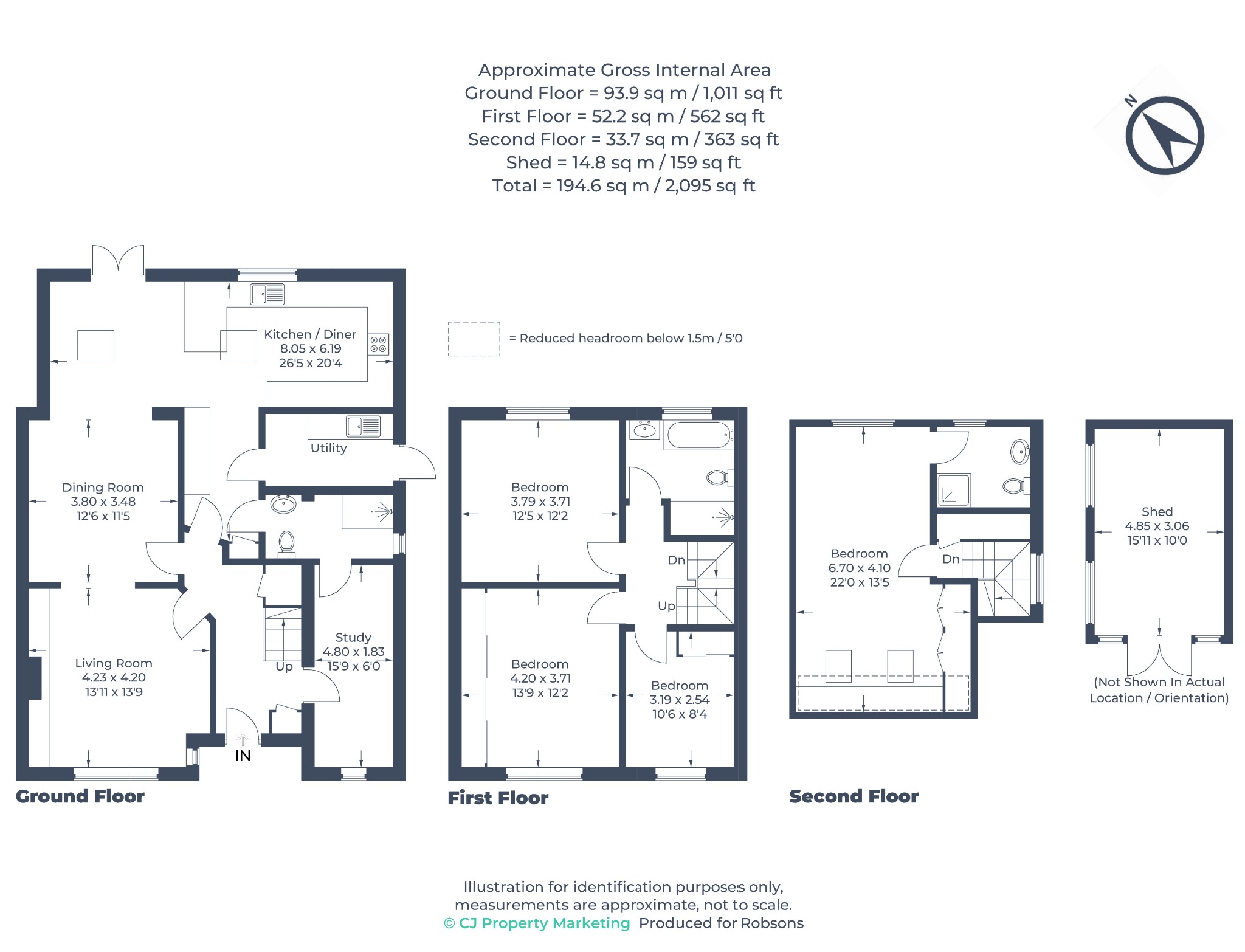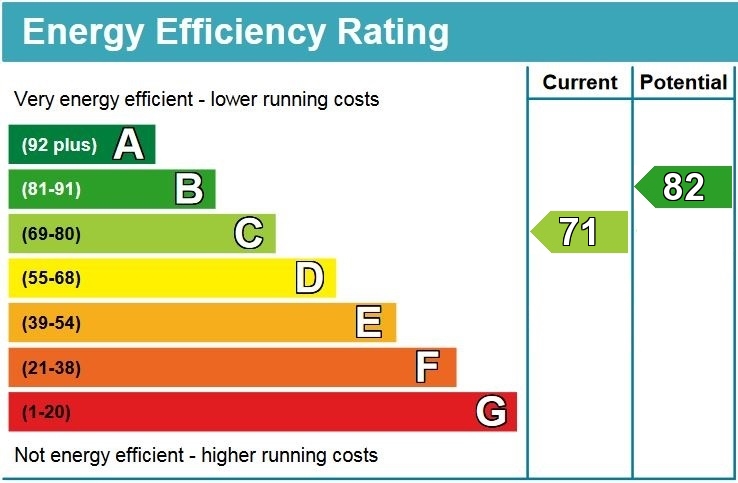Property Summary
Property Features
- Open Plan Layout
- Stylish Interiors
- 2,095 Sq. Ft
- Four/Five Bedrooms
- Three Bath/Shower Rooms
- Utility Room
- Stunning Rear Garden
- Off-Street Parking for Multiple Cars
Full Details
A beautifully extended four/five bedroom, three-bathroom family home, offering generous living space and modern finishes throughout, with a stunning rear garden and off-street parking for multiple cars. With its extended open-plan layout, the property provides the perfect blend of space, comfort and practicality, ideal for growing families.
The ground floor comprises a through lounge / dining room that effortlessly flows on to a light-filled kitchen / family area. The kitchen features sleek, modern units with ample storage and integrated appliances, with the added benefit of a separate and well-equipped utility room. There is the addition of a multi-use room off the hallway that would work nicely as a home office or study, but would work just as well as a guest bedroom. This room has access to a modern shower room & WC, also accessible via the kitchen.
To the first floor there are two large double bedrooms, a third double bedroom and a luxury four-piece family bathroom. The second floor hosts the principal bedroom, complete with an en-suite shower room. Three of the four bedrooms also benefit from fitted wardrobes.
The landscaped rear garden is a real highlight of this property, offering a well-kept lawn and two patio areas, perfect for alfresco dining and entertaining in the summer months. Off-street parking for multiple cars is available at the front of the property via your own driveway,
Ivy Close is located off North View, just a short walk from Eastcote High Street and a variety of shopping facilities. For commuters, Eastcote Underground Station provides a frequent service into London via the Metropolitan Line and the Piccadilly Line, with local bus routes also easily accessible.
The area is well served by local primary and secondary schooling, including Cannon Lane Primary School and Pinner High School.

