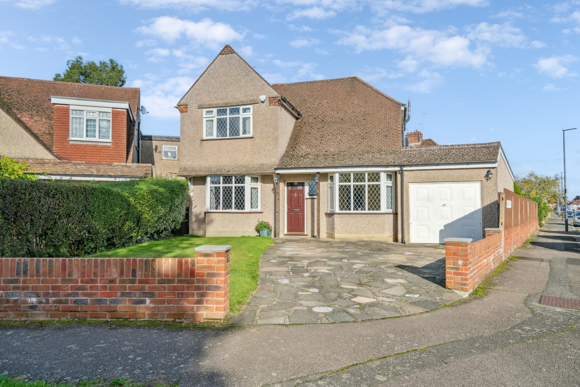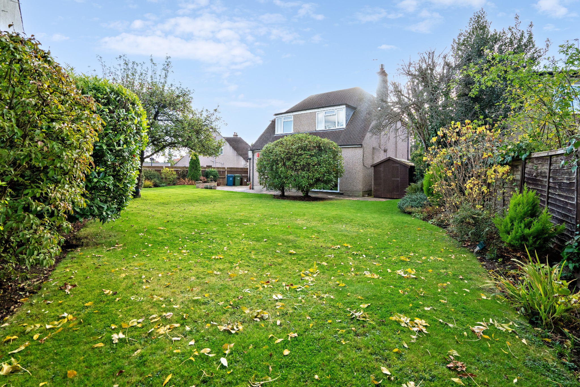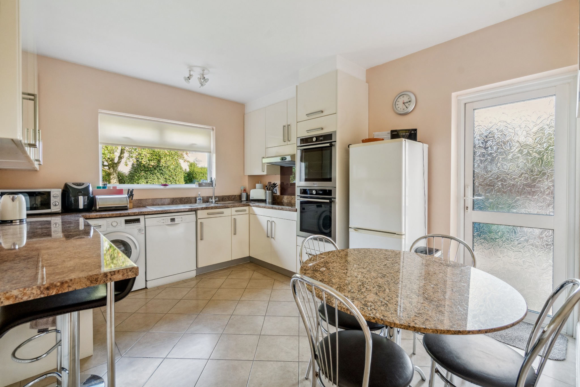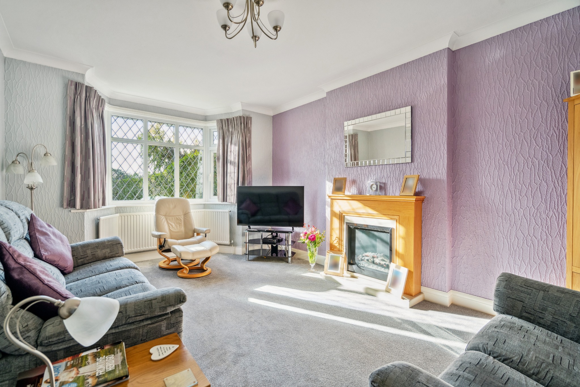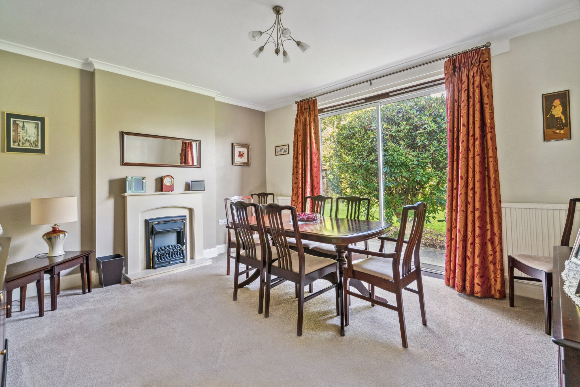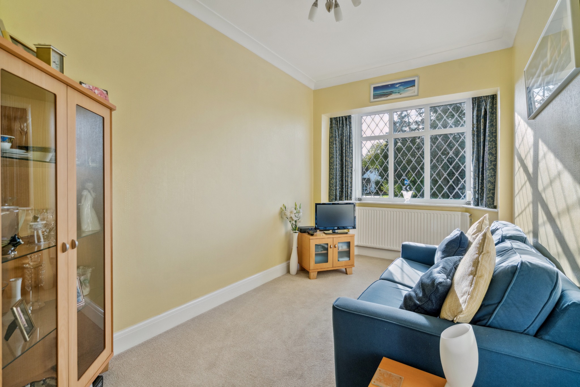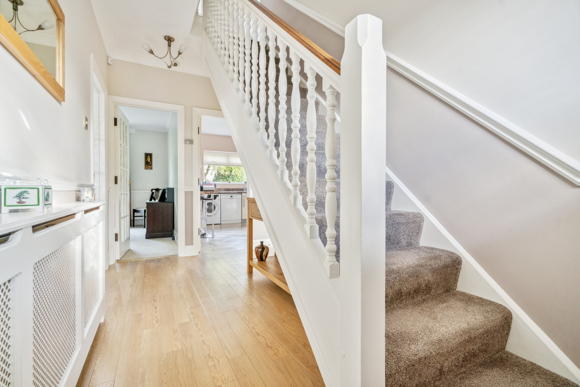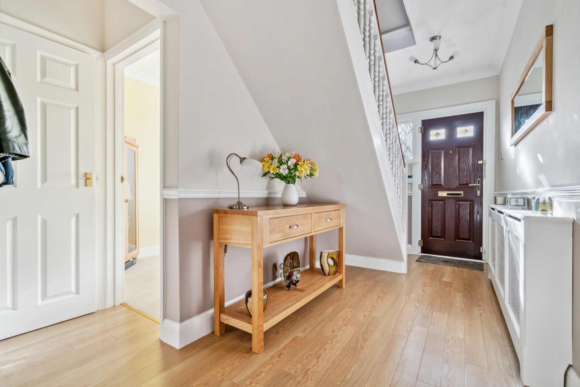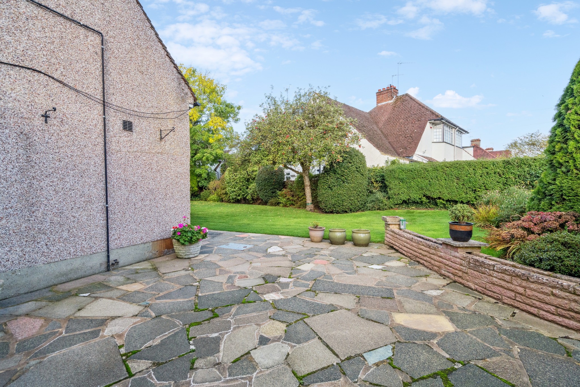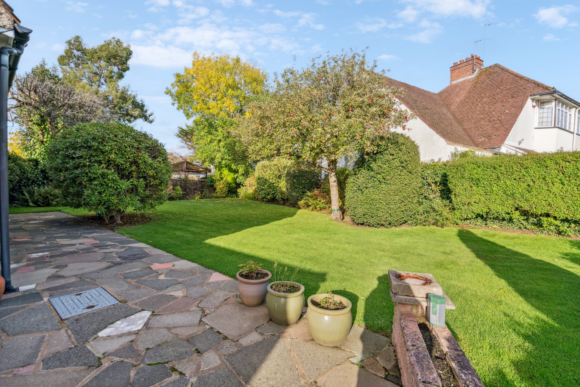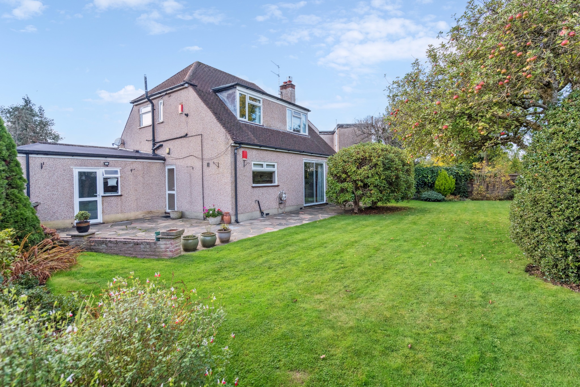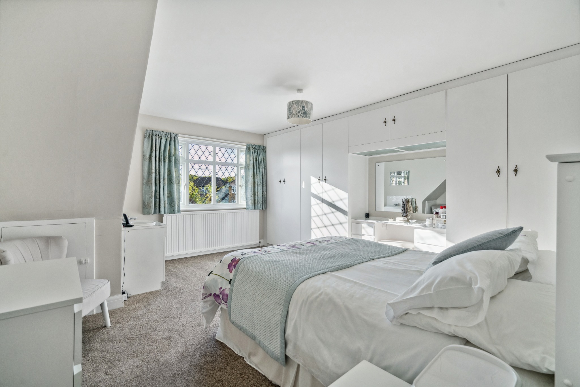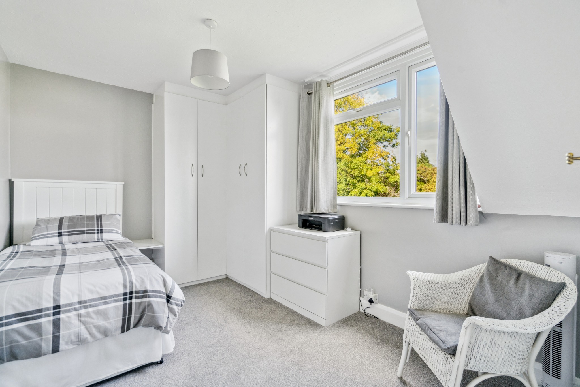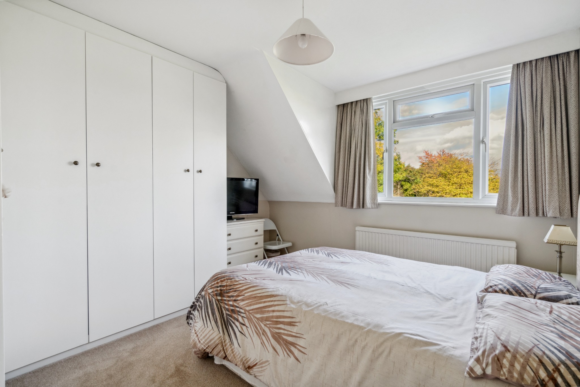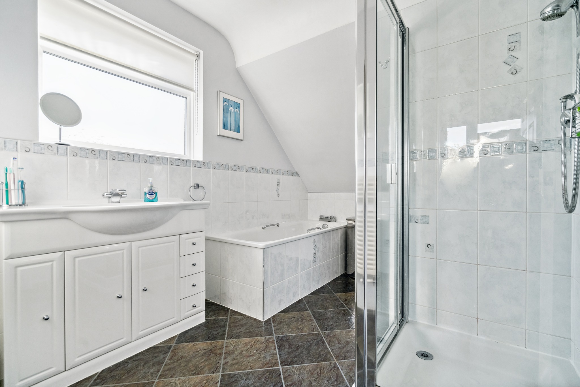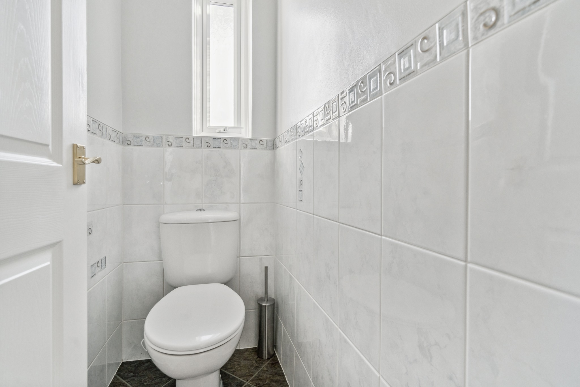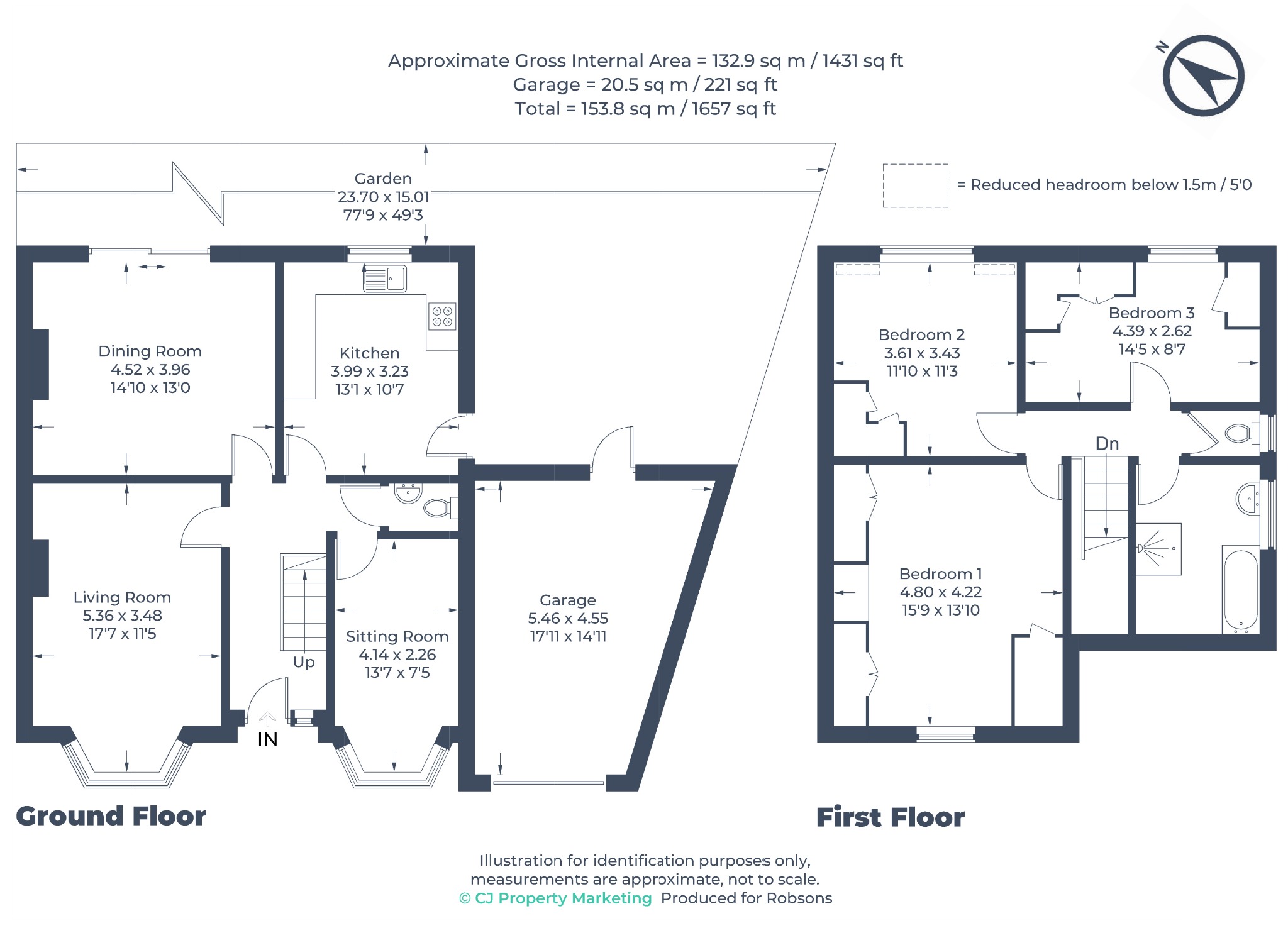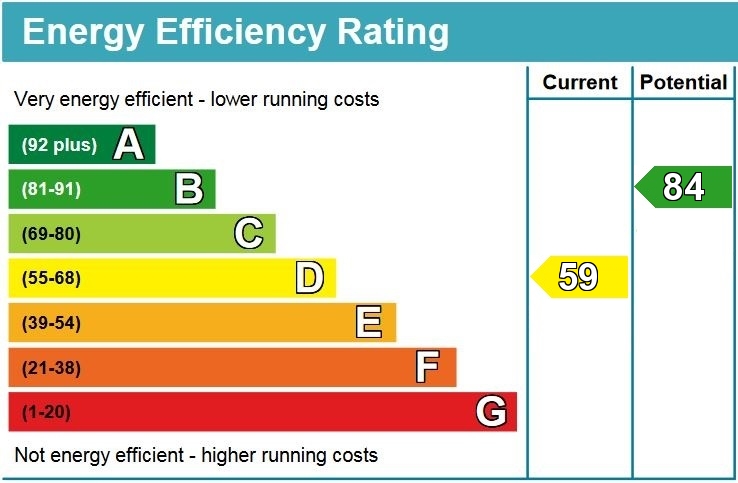Property Summary
Property Features
- Entrance Hallway
- Guest WC
- Three Reception Rooms
- Kitchen / Breakfast Room
- Three Double Bedrooms with Fitted Wardrobes
- Family Bathroom with Separate WC
- Well-Maintained Rear Garden
- Large Frontage For Off-Street Parking
- Garage
- Scope to Extend (STPP)
Full Details
A three-bedroom detached family home with an attractive rear garden and ample scope to extend (STPP), situated a short distance from both Rayners Lane and Pinner's amenities, as well as a choice of local schools.
The ground floor comprises an entrance hallway with stairs to the first floor and a guest WC. Off the hallway there are three generous reception rooms with one having access to the garden, and a well-equipped kitchen/breakfast room with integrated appliances. To the first floor there are three well-appointed double bedrooms that all benefit from fitted wardrobes, a good-sized family bathroom and a separate WC.
Externally, this delightful home boasts a sizeable rear garden that is laid to lawn with a patio area and a variety of mature shrubs. There is an imposing frontage providing off-street parking for multiple cars, along with a garage.
Hillcroft Avenue is a peaceful tree-lined road just moments from Pinner, Rayners Lane and North Harrow, all of which offer a variety of shops, restaurants, coffee houses and popular supermarkets. Transport facilities include local bus links and the Metropolitan and Piccadilly Lines at Rayners Lane tube station (0.5 miles), both provide a fast and frequent service into the heart of Central London and beyond.
The area is well served for primary and secondary schooling, with Longfield and Cannon Lane primary schools close by, as well as Pinner High secondary school.

