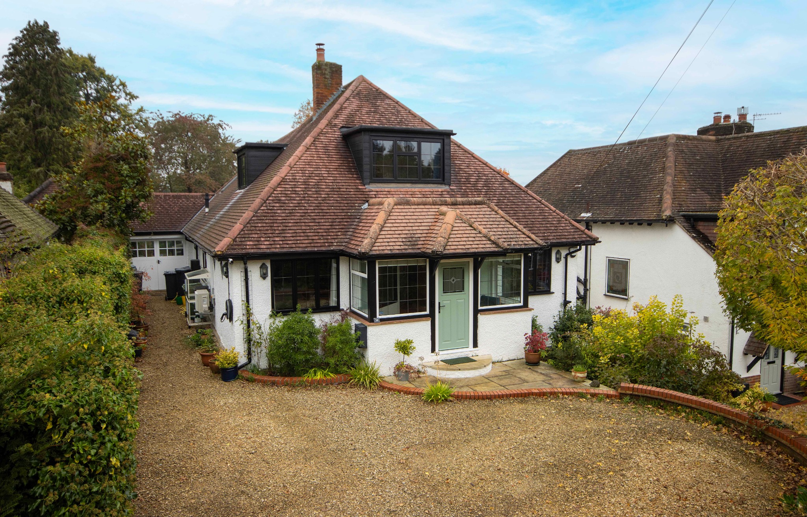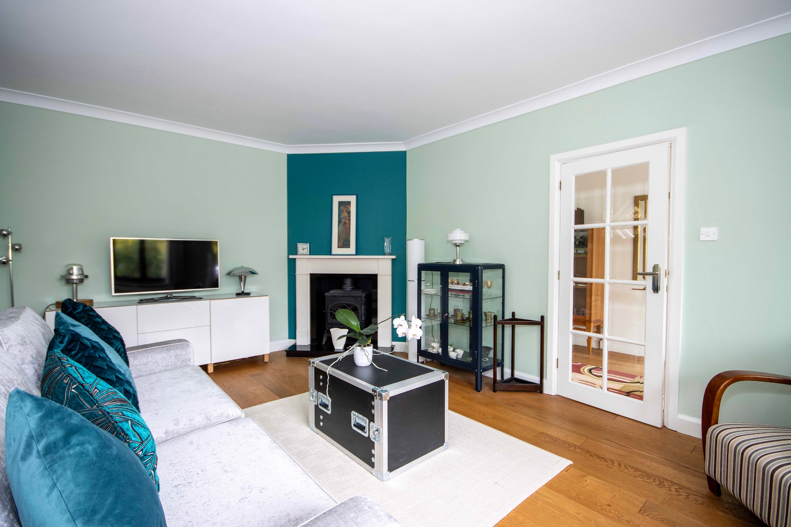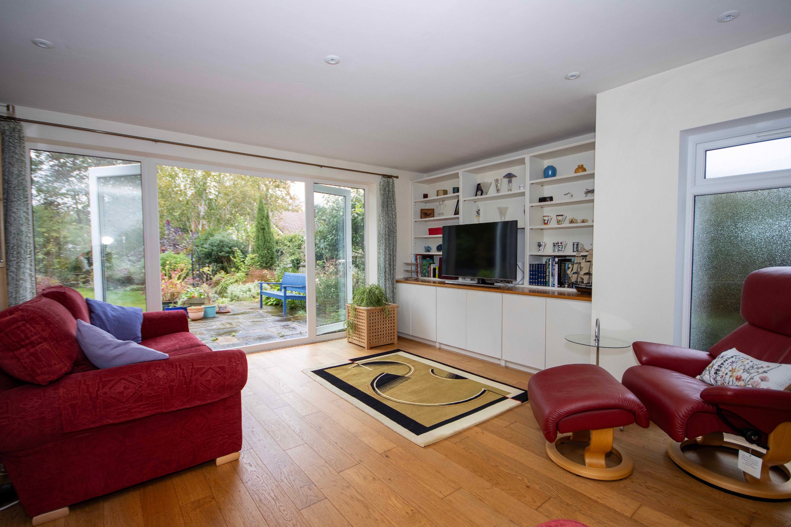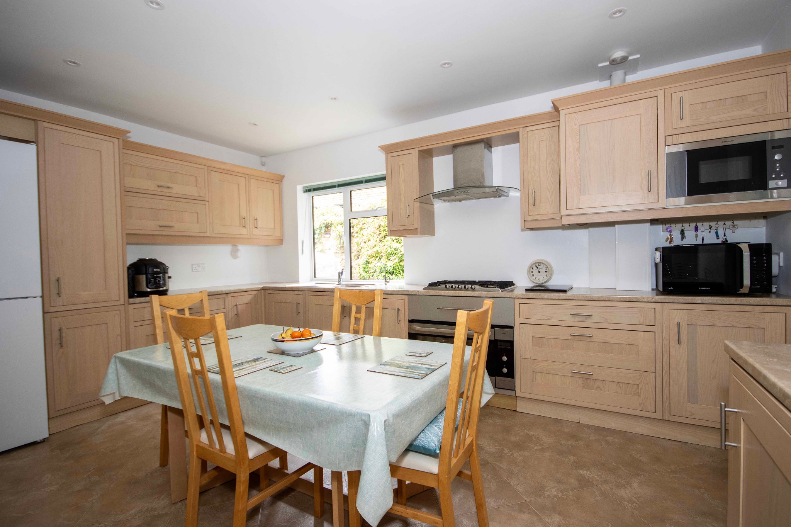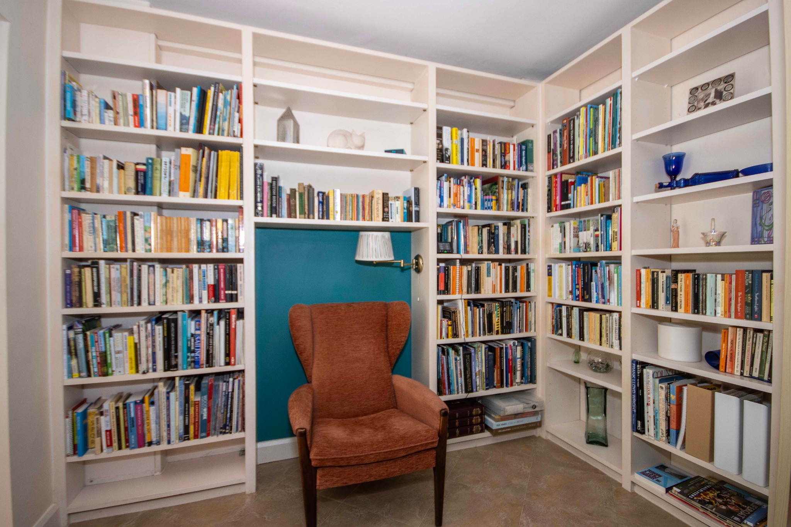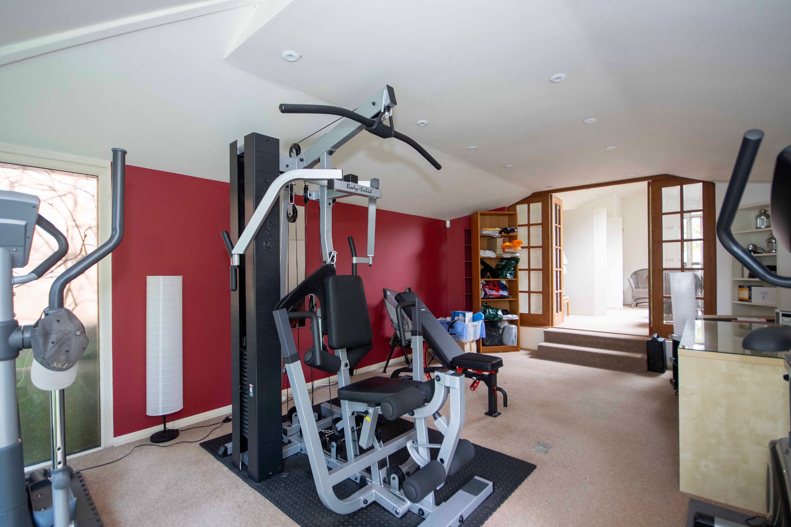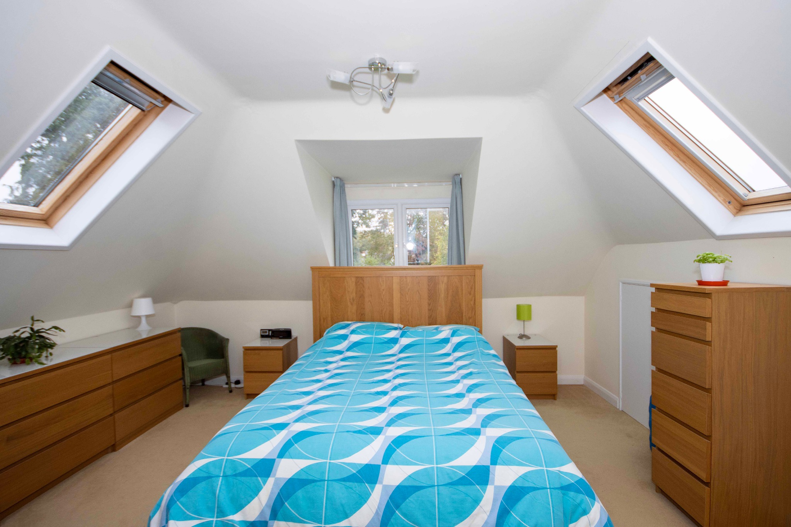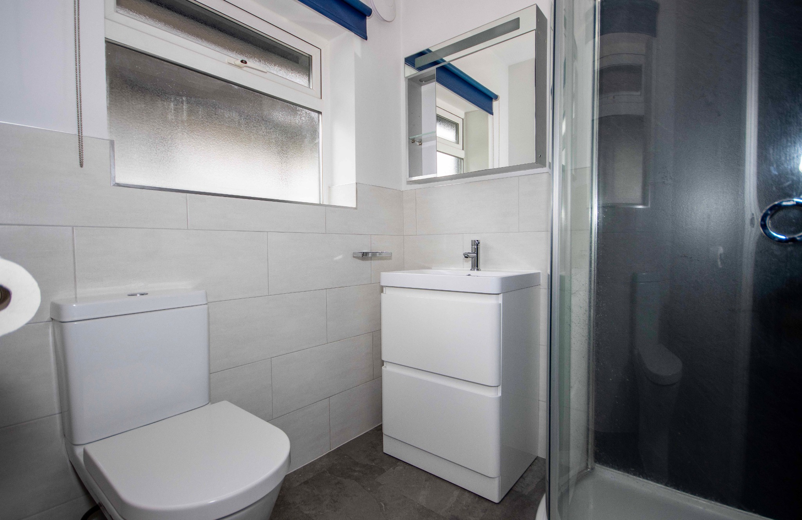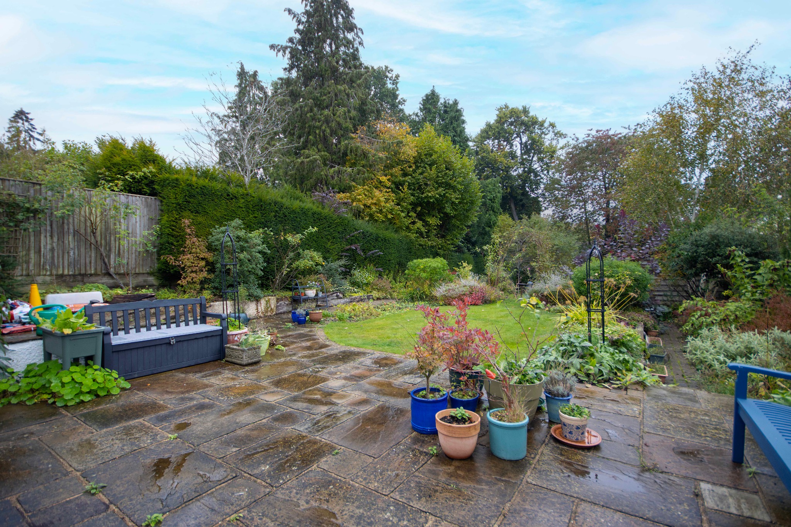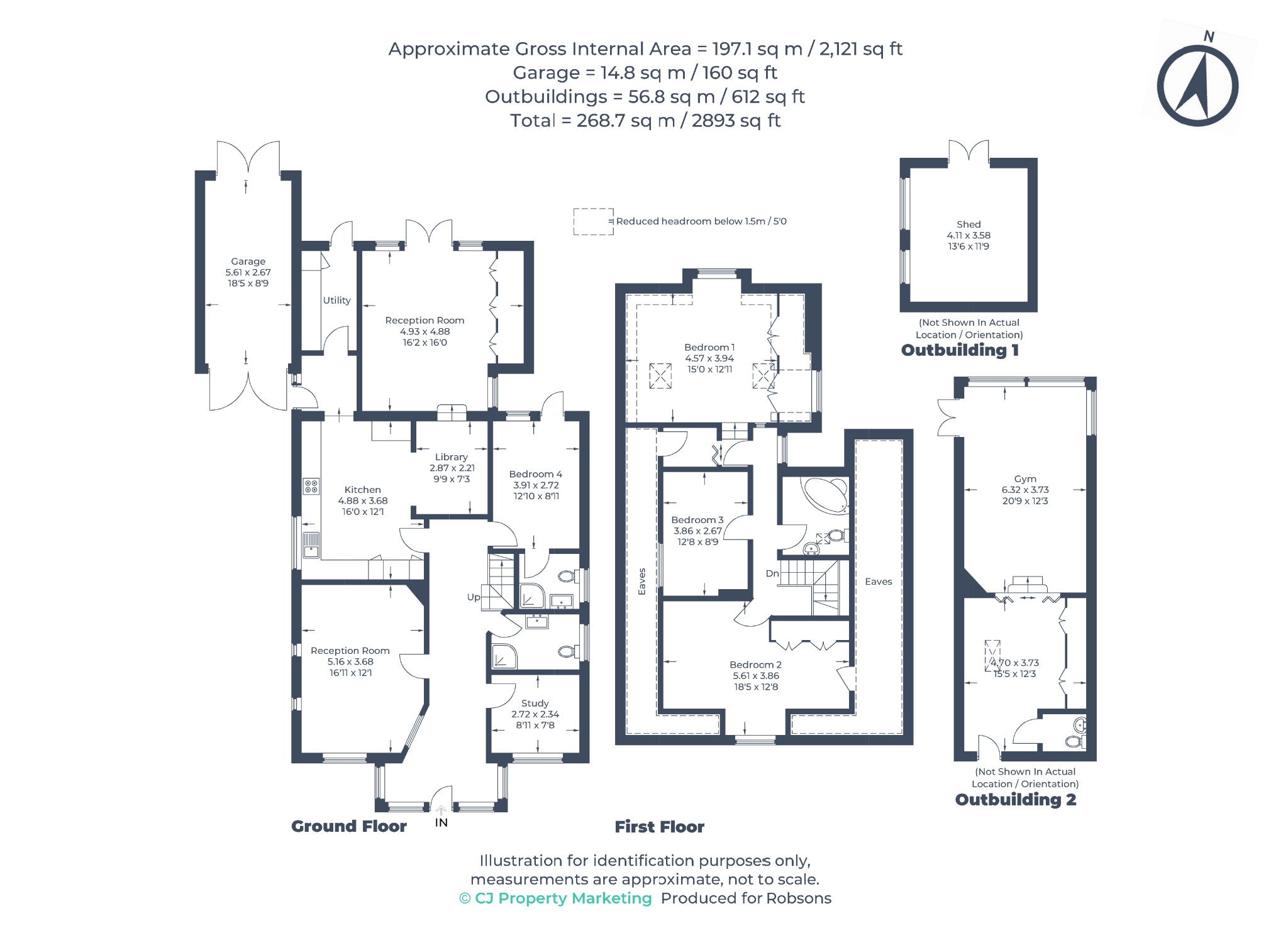Property Summary
Property Features
- THREE RECEPTION ROOMS
- KITCHEN
- LIBRARY
- UTILITY ROOM
- FOUR BEDROOMS (ONE WITH ENSUITE)
- FAMILY BATHOOM
- SHOWER ROOM
- 148' LANDSCAPED GARDENS & DETACHED GARDEN STUDIO
- OFF STREET PARKING FOR MULTIPLE CARS
- GARAGE & EV CHARGER
Full Details
A well presented 4 bedroom, 3 bathroom detached family home in excess of 2,120 sq. ft offering generously proportioned interiors, a private rear garden, off street parking and no onward chain. This delightful property is situated on a private and sought-after road with a number of schools and excellent transport links close by.
Upon entering the property, you are greeted by a generous and light hallway with a delightful seating area, a shower room and stairs to the first floor. The hallway is flanked by a dual-aspect sitting room to the left and a study to the right. The spacious kitchen offers a range of fitted units, integrated appliances and ample space for a dining table and chairs.
Off the kitchen is a lobby with side access, a utility room and a library with steps leading to a spacious second reception room with French doors opening out to the garden.
Completing the ground floor is a bedroom with access to the garden and an ensuite shower room.
To the first floor there are three further well-proportioned bedrooms, two with air conditioning, and a family bathroom. Two of the bedrooms have fitted wardrobes as well as access to eaves storage areas. There is also a boarded loft space.
Externally, this lovely home offers a well-maintained, private landscaped rear garden with lawn, established shrubs, fruit trees, vegetable patch, gravel seating area and paved patio. The garden also benefits from a large studio/gym. To the front is a gravel driveway providing off street parking for several cars, also borders with mature shrubs and specimen trees, plus garage and side access to the house as well as the rear garden
The historic and well-connected Chilterns village of Chalfont Saint Peter boasts a unique range of shops as well as many other amenities, including a variety of sport, leisure and social facilities, woodland areas and open spaces, a choice of medical practices and good schools.
Nearby Gerrards Cross offers a further wide range of shops, restaurants, hotels, public houses and community facilities including state and private schools.
Ideal for the commuter, the motorway network can be accessed easily at Junctions 1 or 2 of the M40 (Denham or Beaconsfield) linking to the M25, M1, M4 and Heathrow/Gatwick airports, while nearby Gerrards Cross station boasts a speedy Chiltern Rail link to London Marylebone (19 minutes) and the north.
In addition, the Metropolitan Line stations of Amersham and Little Chalfont are less than a 15 minute drive away from Hill Rise, as is Uxbridge for the Metropolitan or Piccadilly lines.
Tenure: Freehold
Local Authority: Buckinghamshire County Council
Council Tax Band: F
Energy Efficiency Rating: D

