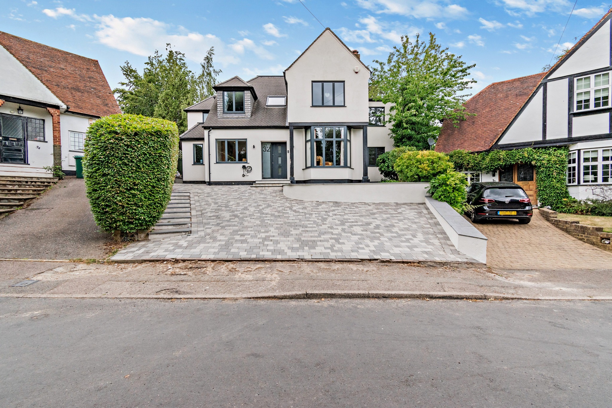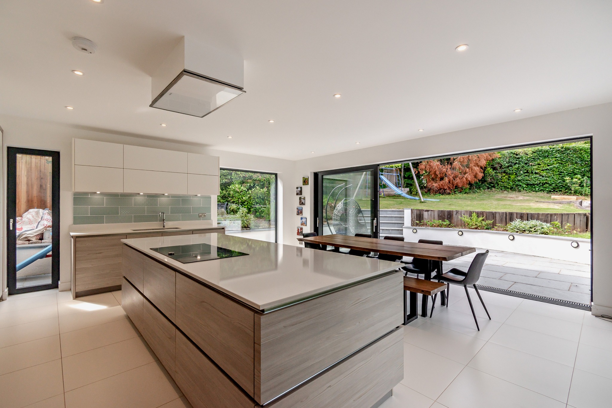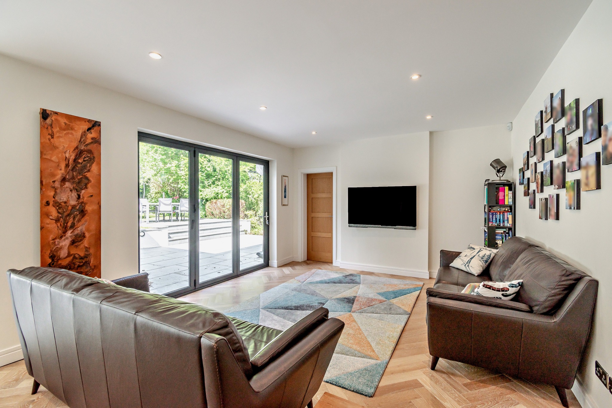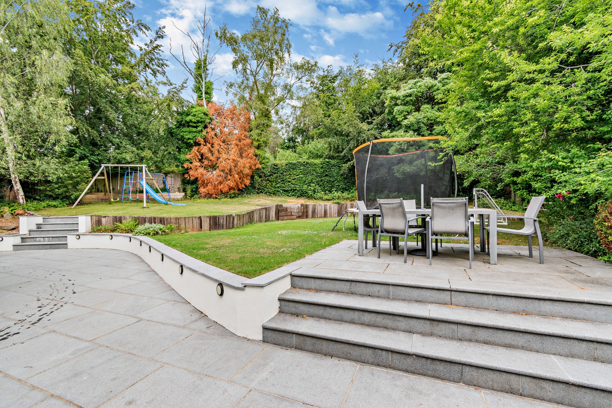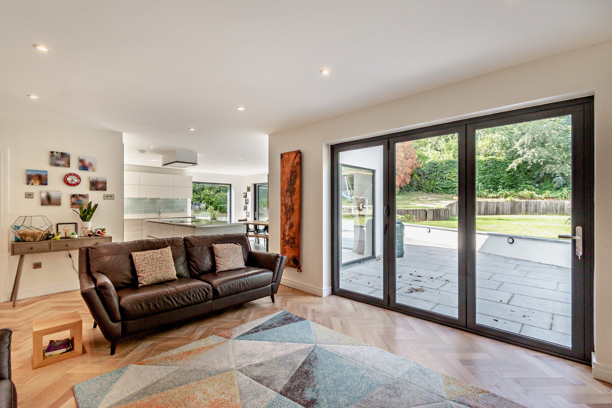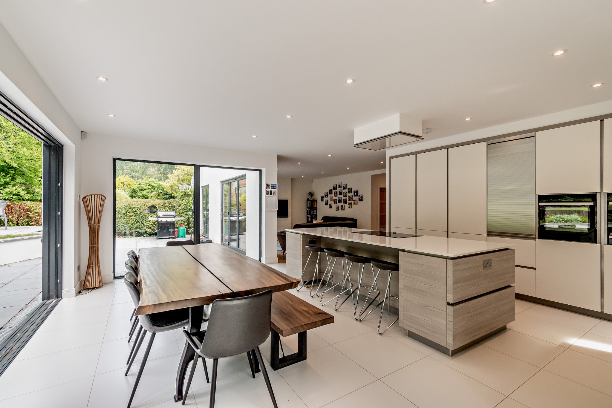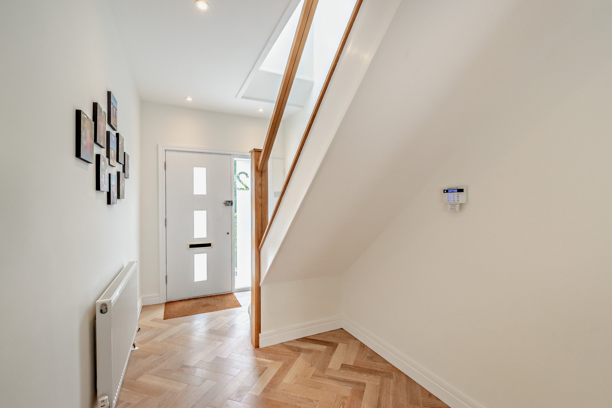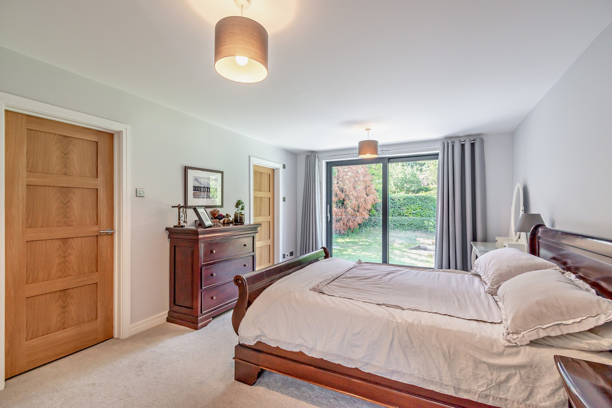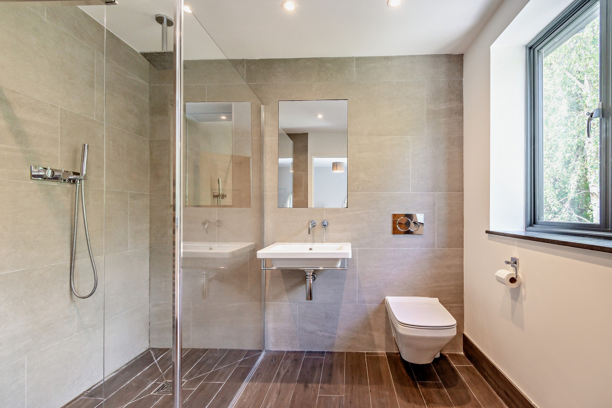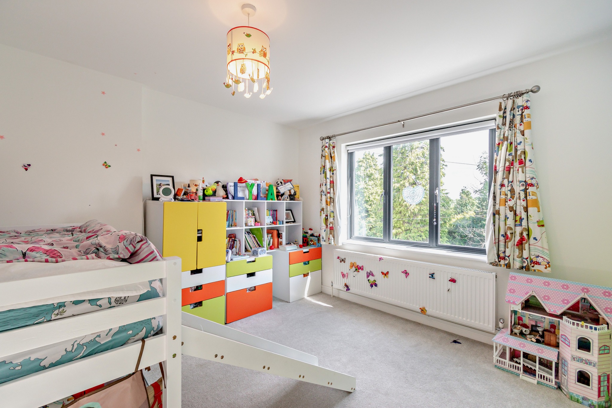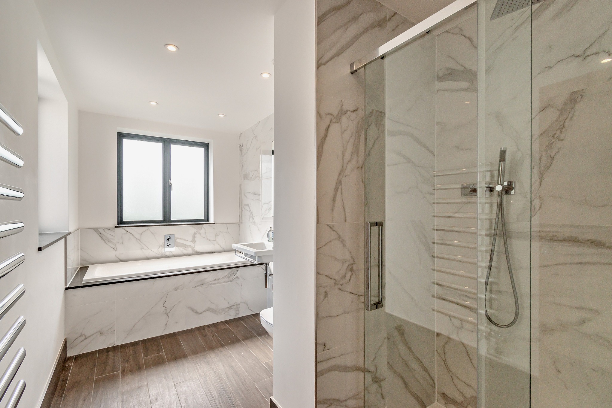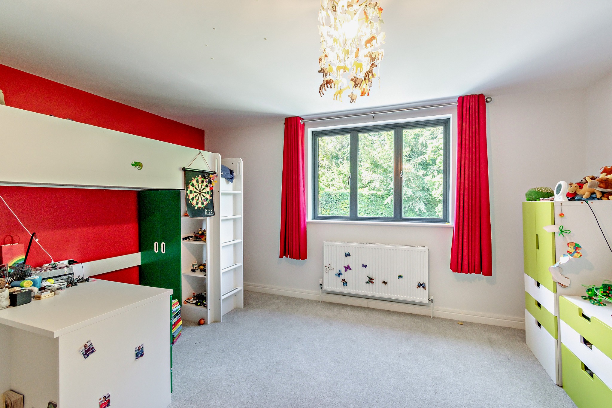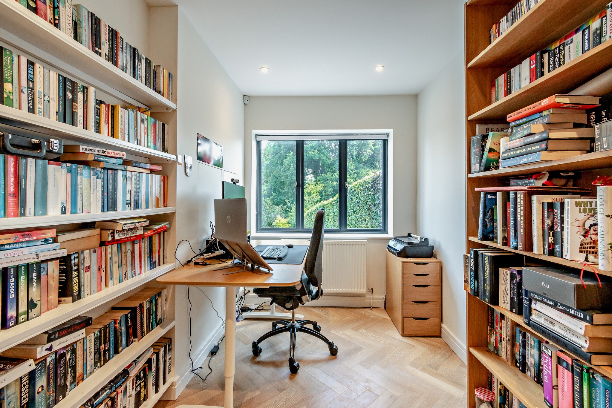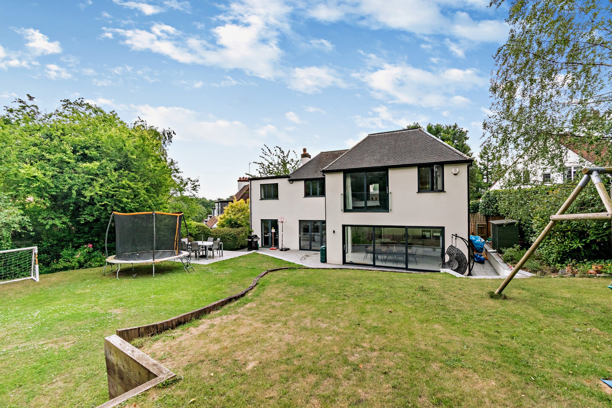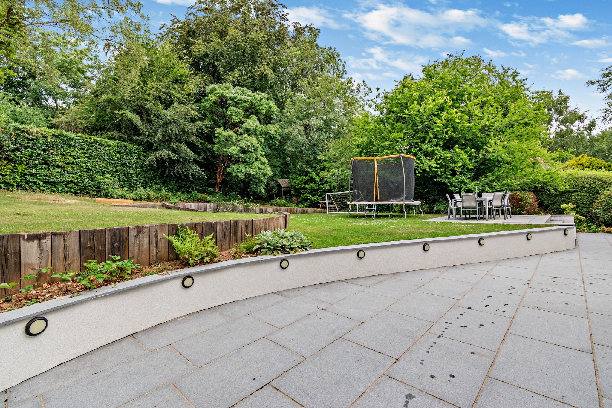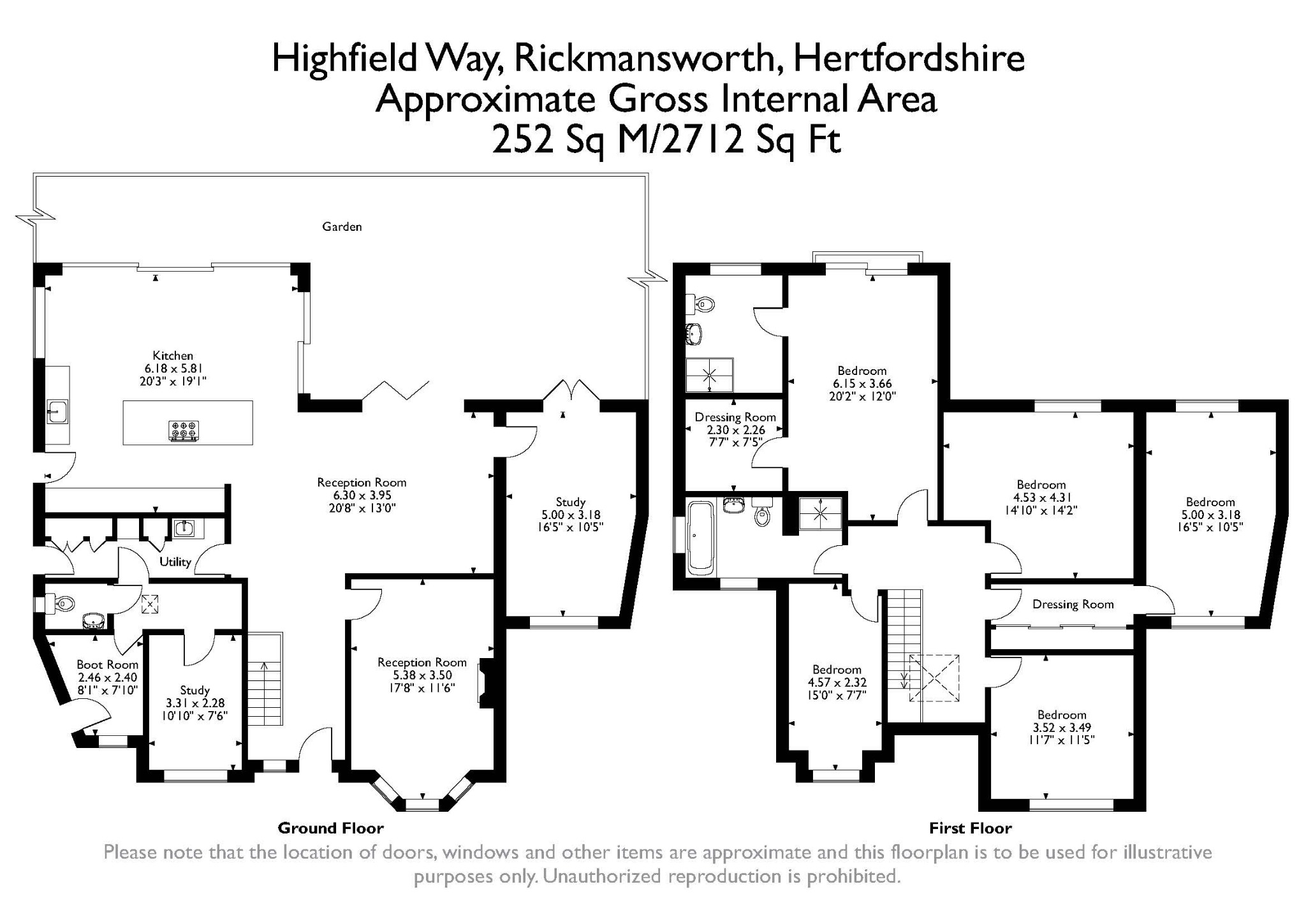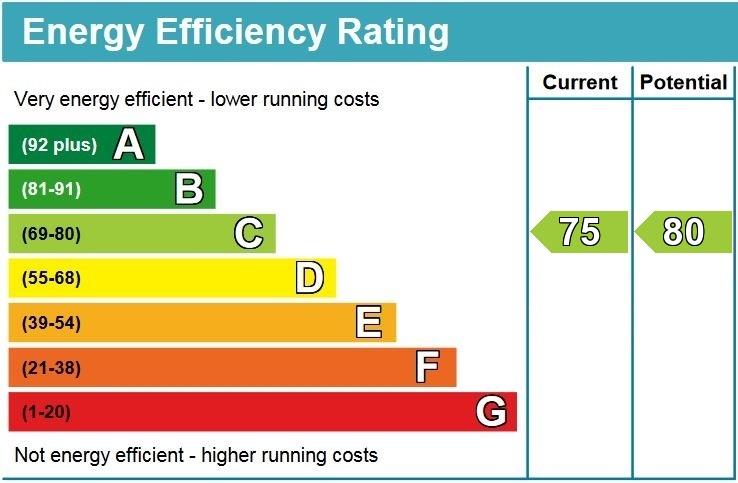Property Summary
Property Features
- FRONT RECEPTION ROOM
- KITCHEN/RECEPTION ROOM WITH SEPARATE UTILITY
- TWO STUDIES & BOOT ROOM
- GUEST CLOAKROOM
- PRINCIPAL BEDROOM WITH LUXURY ENSUITE SHOWE ROOM & DRESSING ROOM
- FOUR FURTHER BEDROOMS
- FAMILY BATHROOM
- GOOD SIZED DRIVEWAY
- BEAUTIFUL PRIVATE REAR GARDEN
Full Details
Situated on a sought after road in the popular Cedars Estate is this beautifully presented and extended five bedroom detached house. This property has been skilfully extended and refurbished to a very high standard, creating an absolutely stunning family home.
The house features a welcoming entrance hall leading to a generous front reception room, an impressive rear aspect contemporary style kitchen/reception room that offers a great space for entertaining. The kitchen features a range of modern base and wall units a large kitchen island/breakfast bar for additional worktop/storage space, integrated appliances and a separate utility room. The kitchen and reception room both have bi folding doors leading out to the garden.
Completing the ground floor are two studies, a boot room and a guest cloakroom.
To the first floor is a superb light filled principal bedroom with a luxury fully tiled ensuite shower room and dressing room and glass doors to a Juliet balcony. There are four further good sized bedrooms and a modern family bathroom with bath and walk in shower cubicle.
Externally this lovely home boasts a well maintained, sizeable private rear garden that is laid to lawn and surrounded by established shrub/hedge borders and a large patio area. To the front is a driveway providing off street parking for multiple cars.
Rickmansworth town centre has a wide range of boutique shops, coffee houses, restaurants and major supermarkets. The Metropolitan and Chiltern line train services connect you to London Baker Street, Marylebone Station and beyond. The M25 motorway is available at both junction 17 and 18, connecting you to the national motorway network. Major London airports are also within reach. The area is well served for good quality private and state schools for all ages. Chorleywood and Rickmansworth offer everything for the sporting individual from rugby, cricket, football, tennis, horse riding and golf. Rickmansworth Aquadrome is an ideal setting for walks, sailing, fishing and water skiing.
Tenure: Freehold
Local Authority: Three Rivers District Council
Council Tax: Band G
Energy Efficiency Rating: Band C

