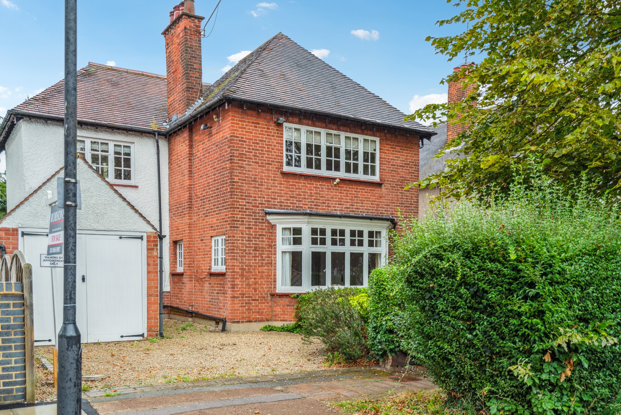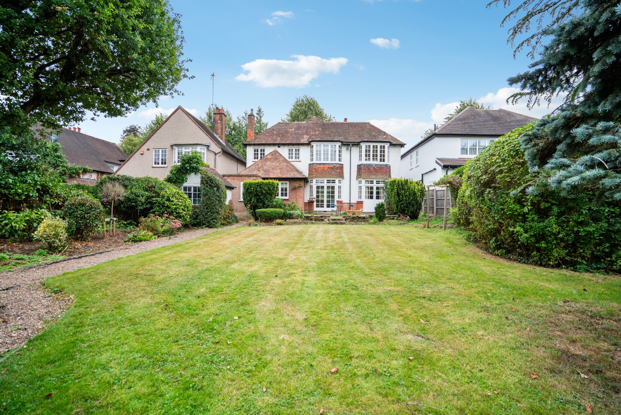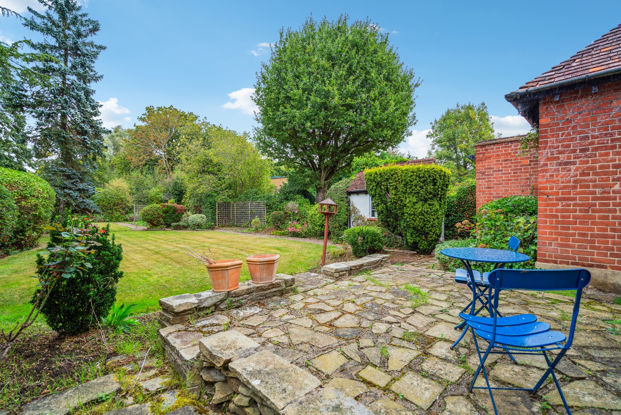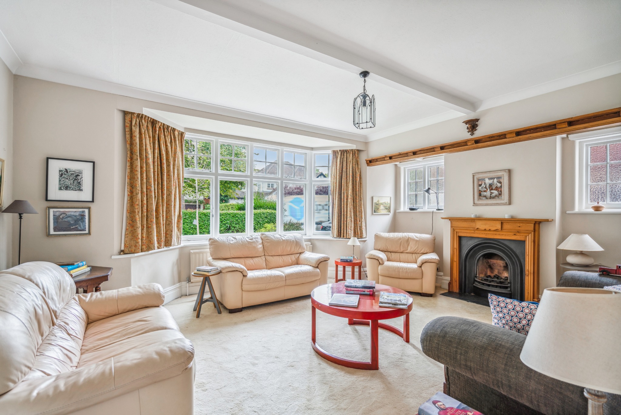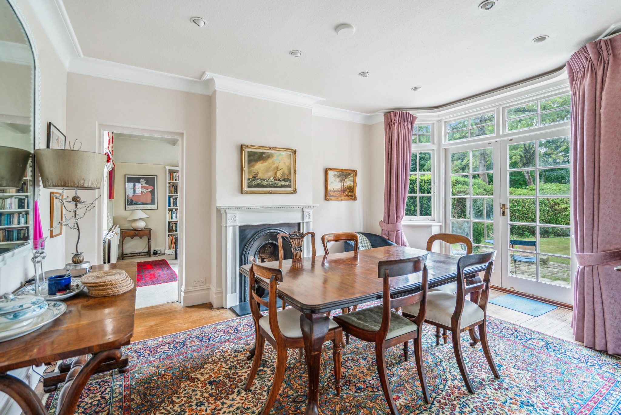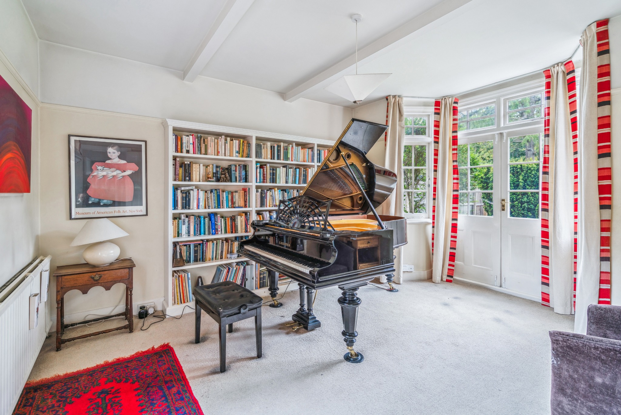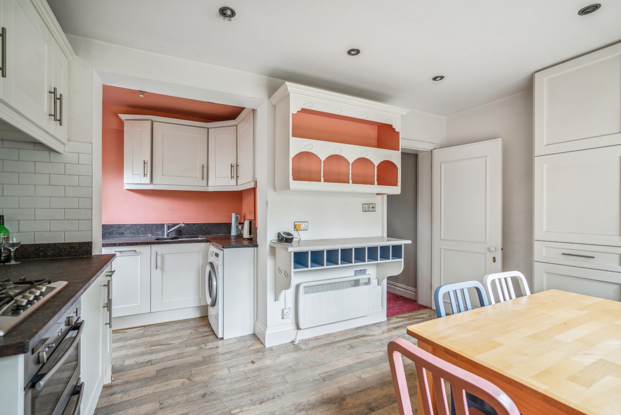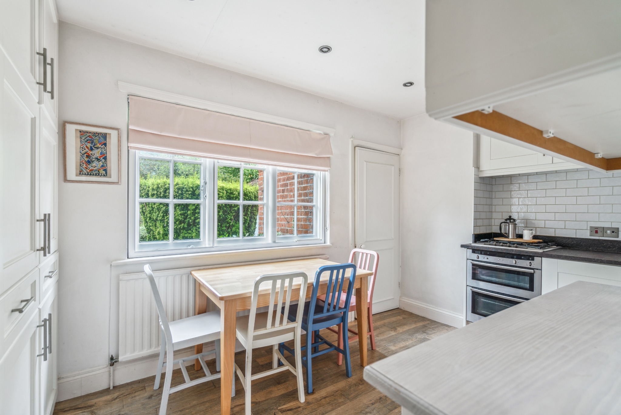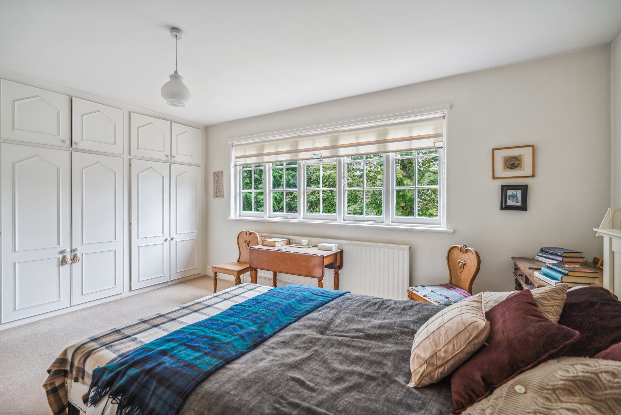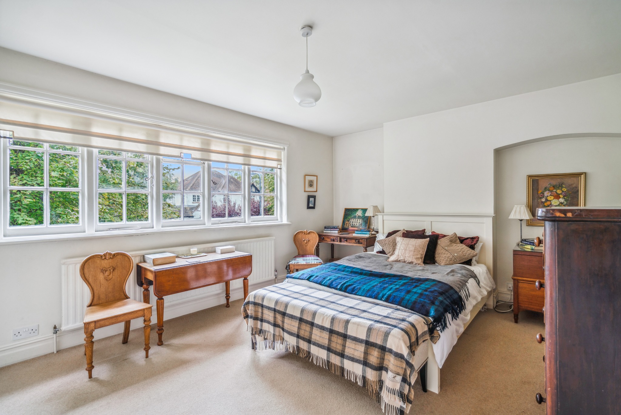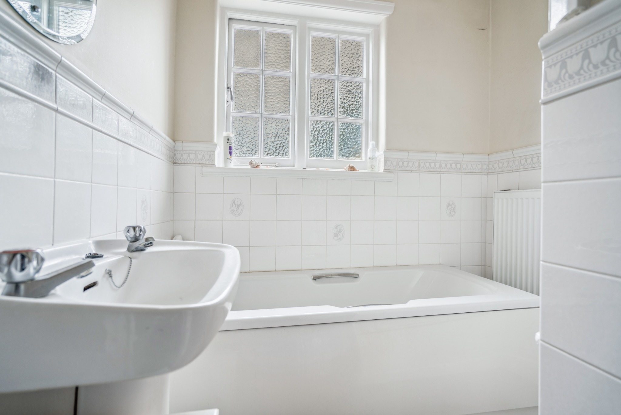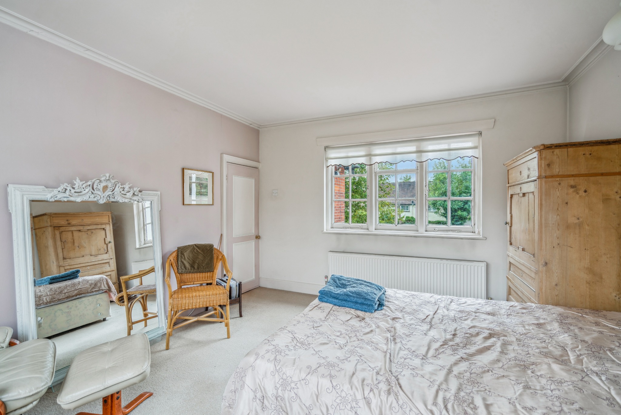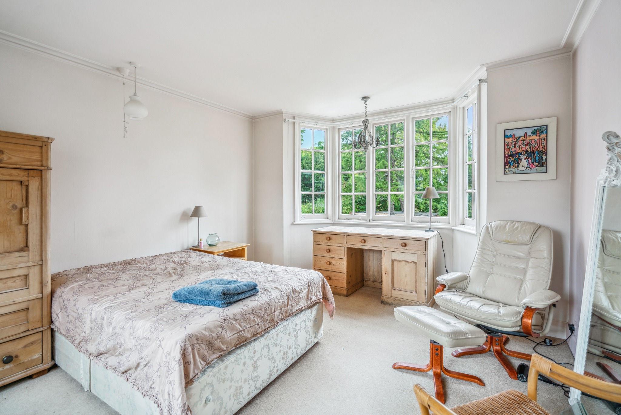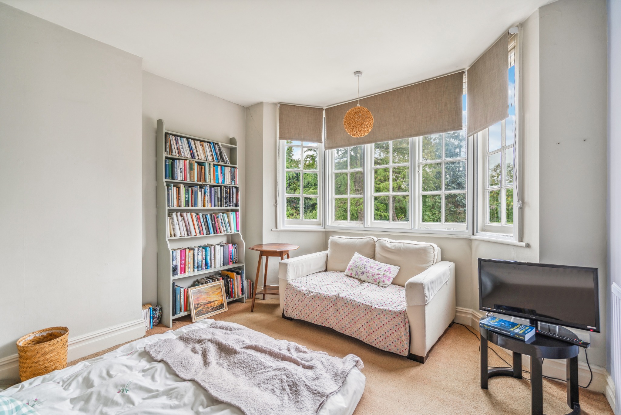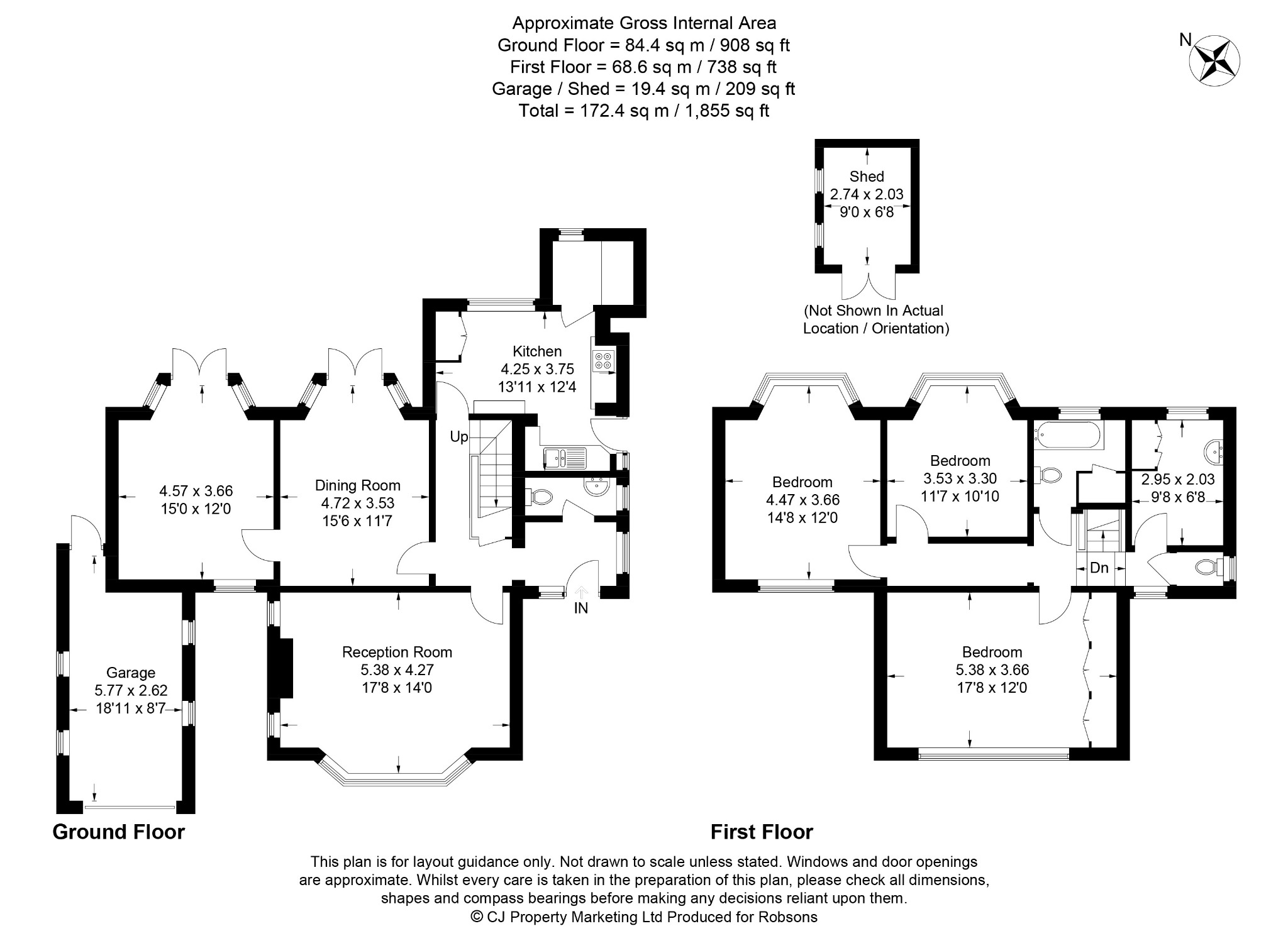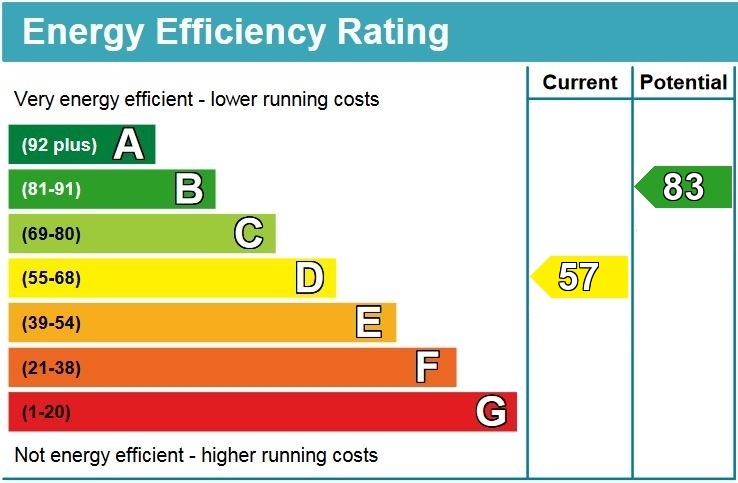Property Summary
Property Features
- No Onward Chain
- Three Generous Reception Rooms
- Well-Equipped Kitchen
- Guest Cloakroom
- Four Bedrooms
- Family Bathroom, Separate WC
- Large, Attractive Rear Garden
- Off-Street Parking
- Garage
- Scope to Further Extend (STPP)
Full Details
Full of character and charm with modern finishes and plenty of natural light, this four-bedroom, detached residence makes the perfect family home with its spacious interior, a stunning rear garden, and scope to further extend (STPP).
The ground floor comprises a foyer that flows through to the main hallway that in turn allows access to all the main living areas. There is a front aspect lounge with a large bay window, a dining room with an adjoining sitting room, both with French doors opening out to the garden, and a well-equipped kitchen providing plenty of storage space and integrated appliances. Completing the ground floor is a guest cloakroom.
To the first floor there are three generously appointed, double bedrooms with one benefiting from fitted wardrobes, a further bedroom with a fitted wardrobe and wash basin, and a family bathroom with a separate W/C.
Externally, this fantastic home boasts a beautifully maintained, large rear garden that is laid to lawn with hedge borders and a patio area. To the front there is a driveway allowing off-street parking and a garage.
Situated on a tree-lined road just moments from Pinner high street which offers a variety of boutique shops, restaurants, coffee houses and popular supermarkets. Transport facilities include the Metropolitan Line at Pinner tube station which provides a fast and frequent service into Central London and beyond. The area is well served for primary and secondary schooling with West Lodge School in close proximity, children’s parks/playgrounds and recreational facilities.
Tenure: Freehold
Local Authority: London Borough of Harrow
Council Tax: Band G
Energy Efficiency Rating: Band D

