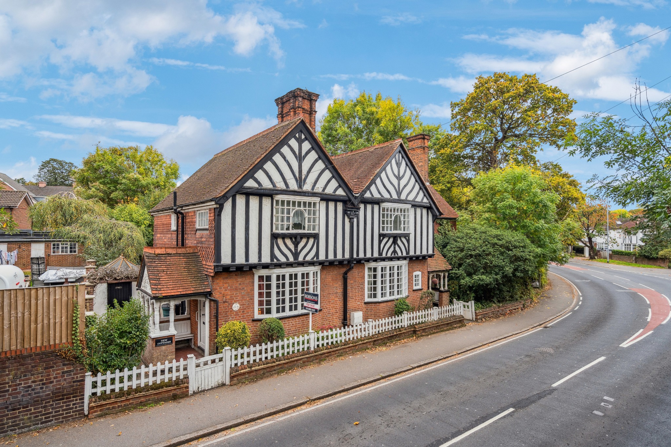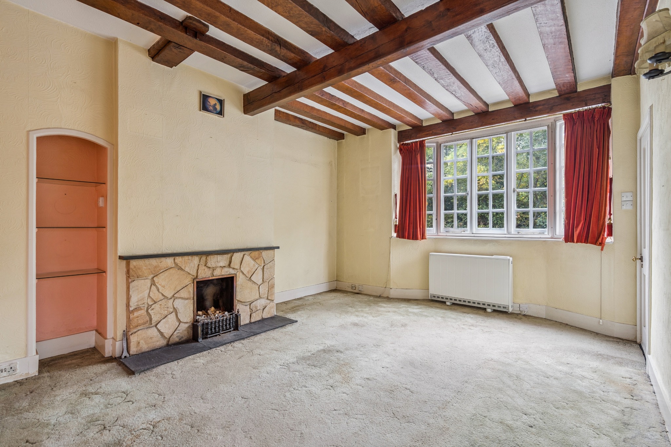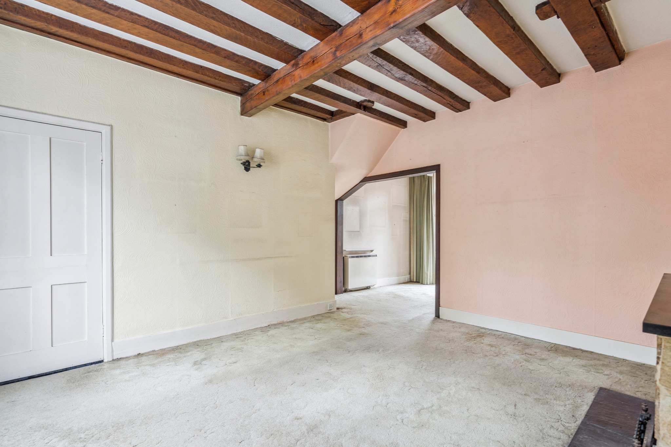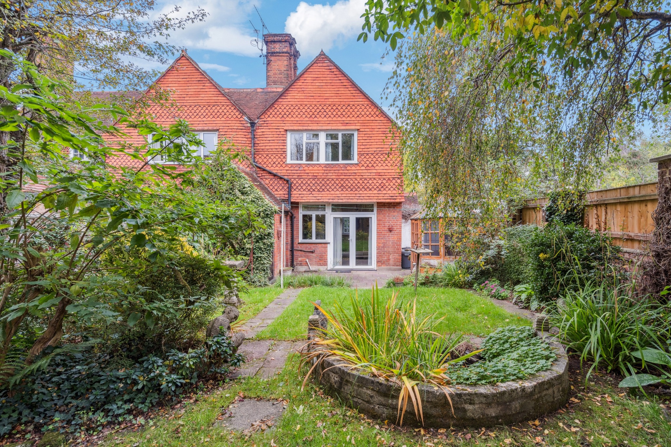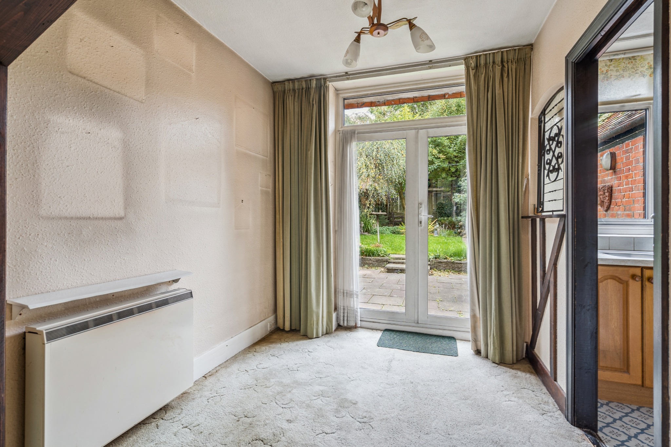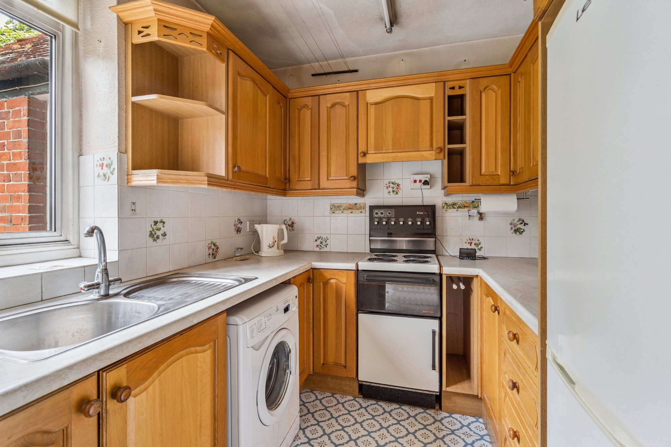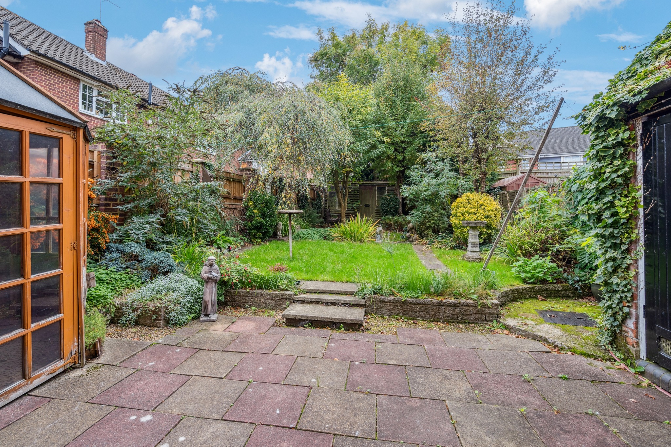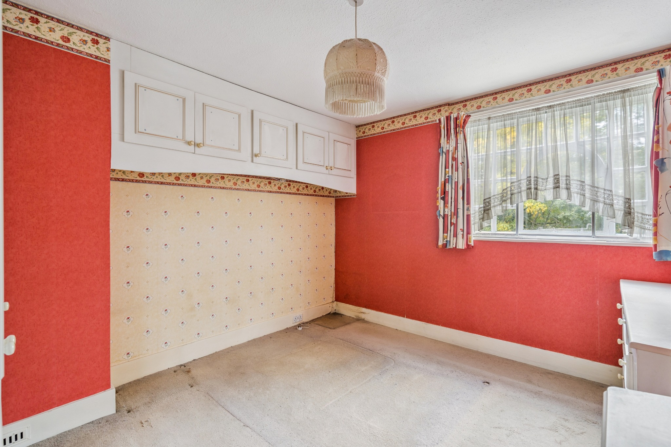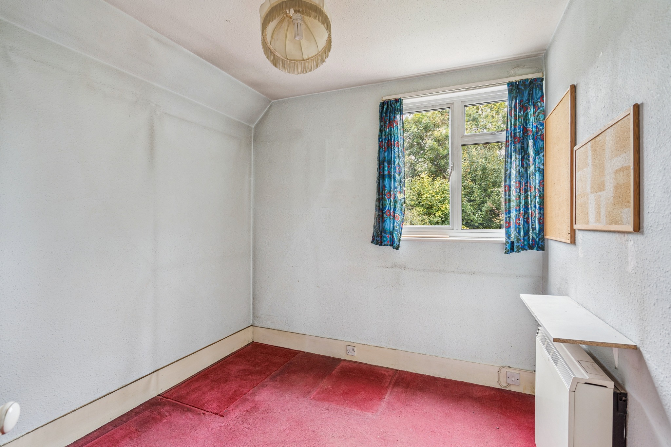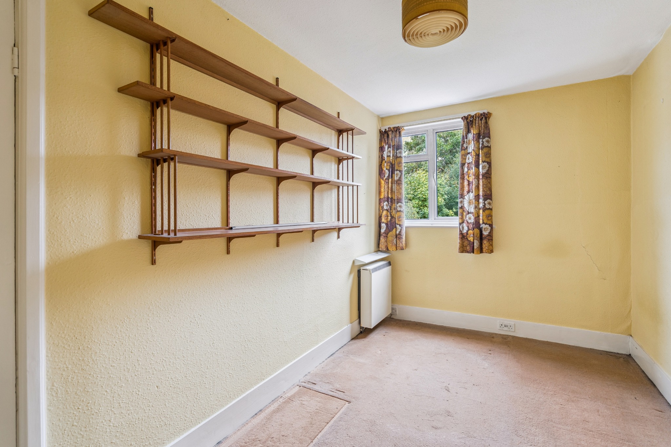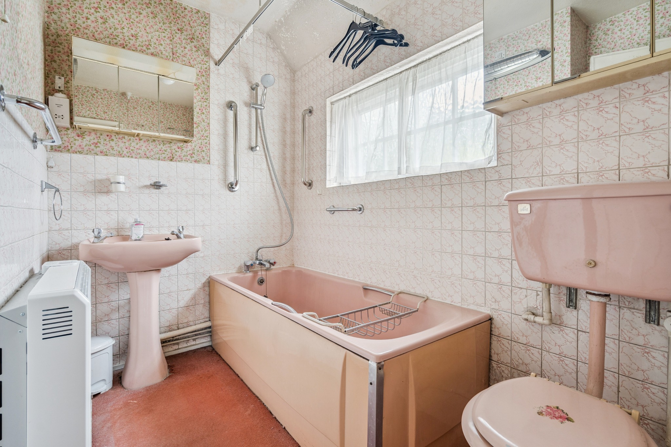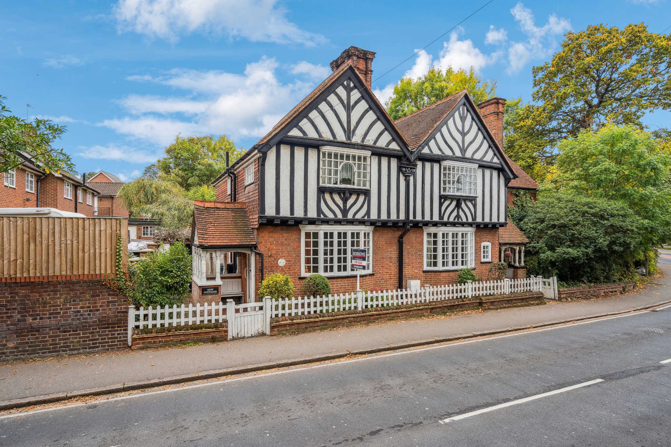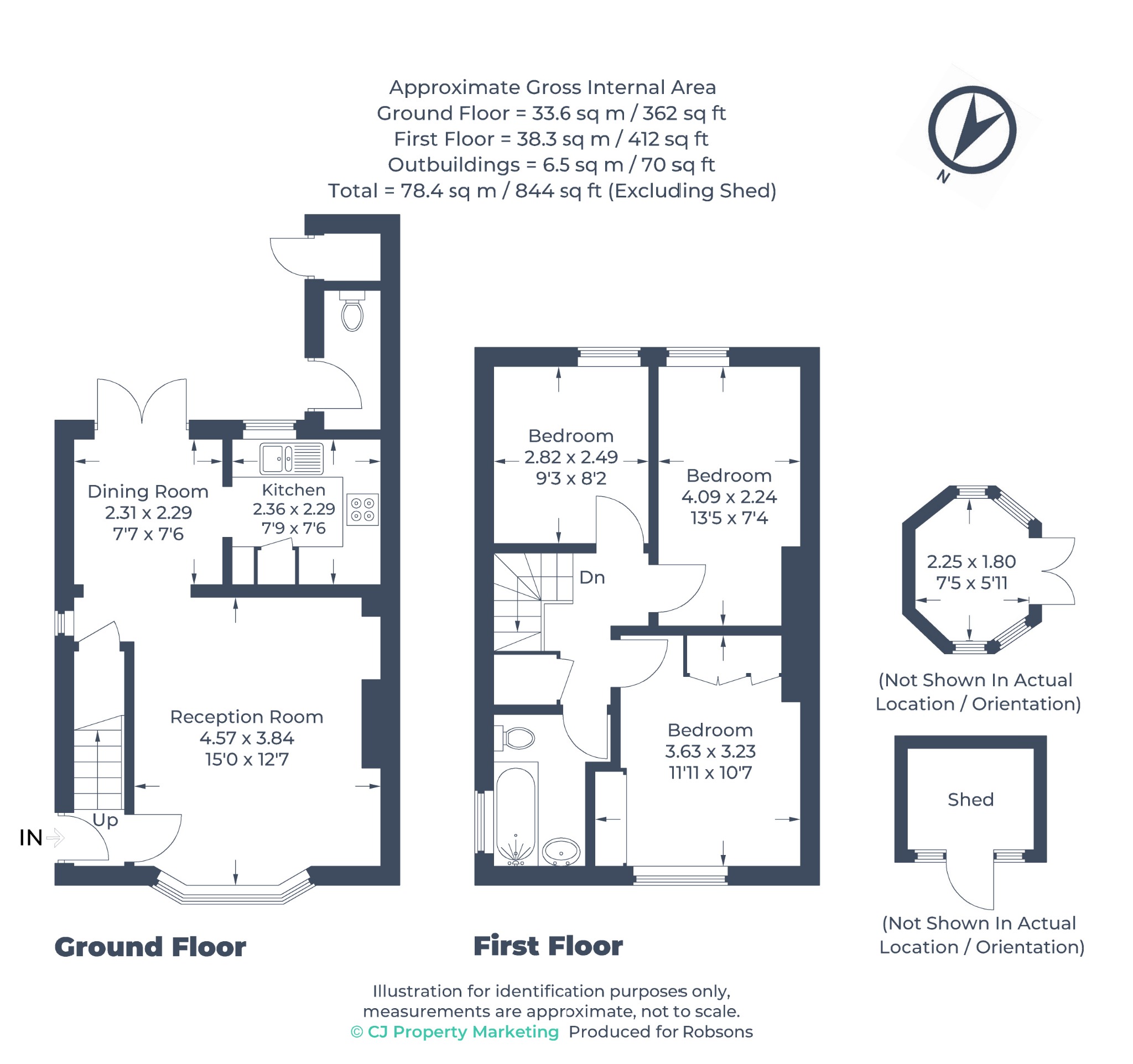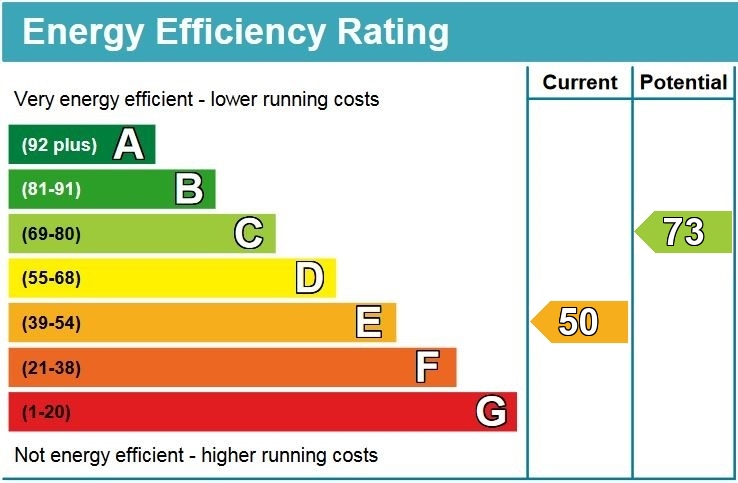Property Summary
Property Features
- Reception Room
- Dining Room
- Kitchen
- Three Bedrooms
- Family Bathroom
- Rear Garden
- No Onward Chain
- Requires Modernisation
Full Details
A charming three-bedroom Grade II listed family home, offered with the benefit of no onward chain and conveniently located close to both Eastcote and Pinner amenities. This property presents an excellent opportunity for modernisation and offers versatile family living.
On the ground floor, a hallway leads to a front-aspect reception room, featuring oak-beamed ceilings and a feature fireplace, which flows seamlessly into a dining room with French doors opening onto the garden. The kitchen, accessible via the dining room, includes fitted units and provides space for freestanding appliances.
Upstairs, there are three well-proportioned bedrooms, one of which benefits from fitted wardrobes, alongside a family bathroom.
The rear garden is predominantly laid to lawn, bordered by mature shrubs, with a patio area, a summer house, and an outside WC, creating a delightful outdoor space for family life and entertaining.
This property represents a fantastic opportunity to create a modern family home in a sought-after location.
Situated off Eastcote Road, this property is within easy reach of Ruislip, Eastcote and Pinner high streets, all of which offer a variety of shopping facilities, restaurants, coffee houses and popular supermarkets. For commuters, there are excellent transport links nearby with the Metropolitan and Piccadilly Line available at Eastcote and Ruislip stations. The area is well served by local primary and secondary schooling with the highly regarded Bishop Ramsey School close by, and there are plenty of children's play areas and recreational facilities in the area including Highgrove Woods and Eastcote House Gardens.

