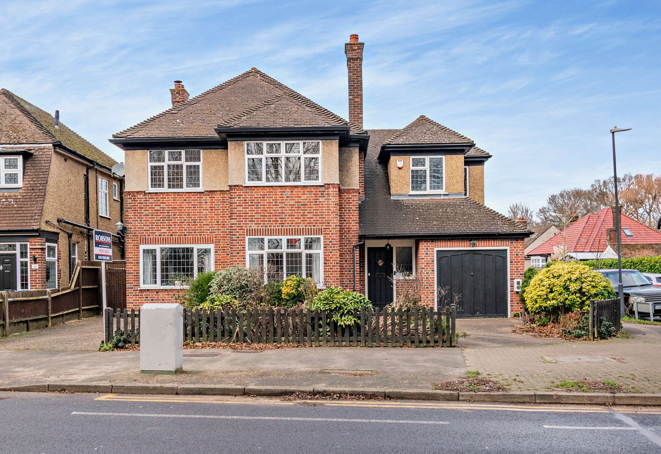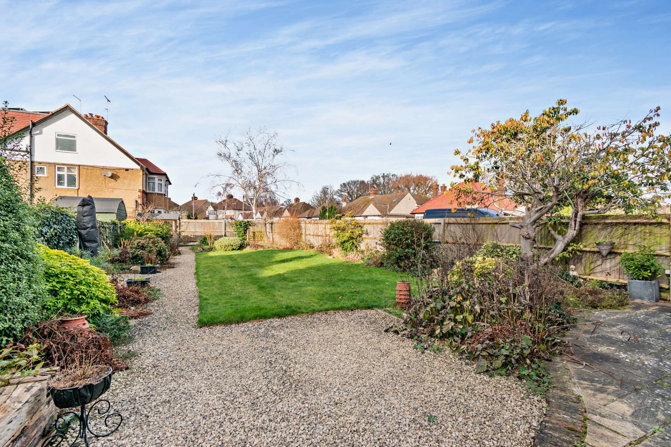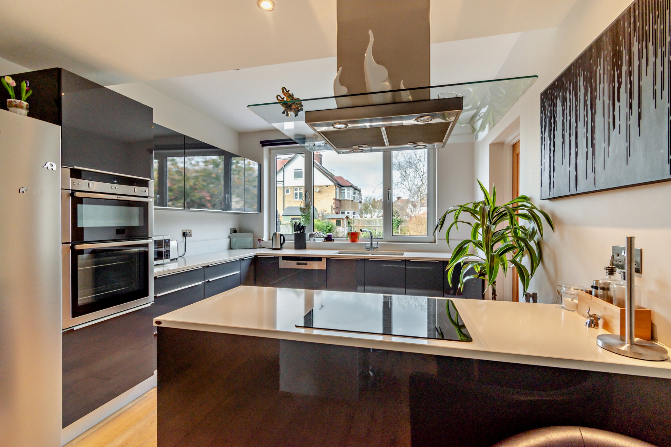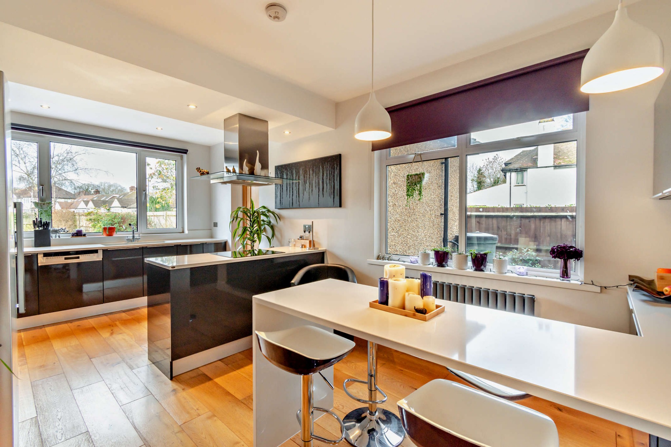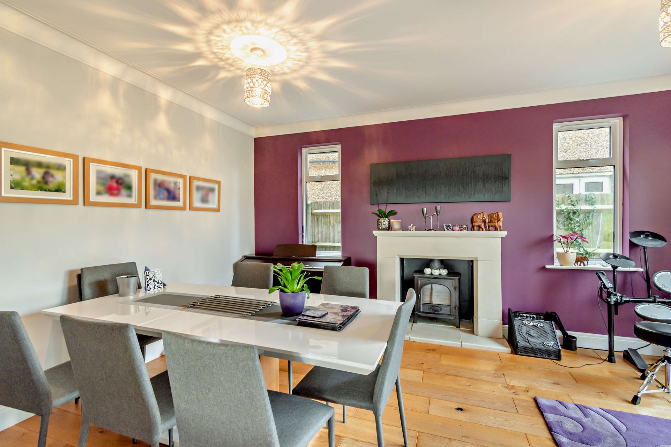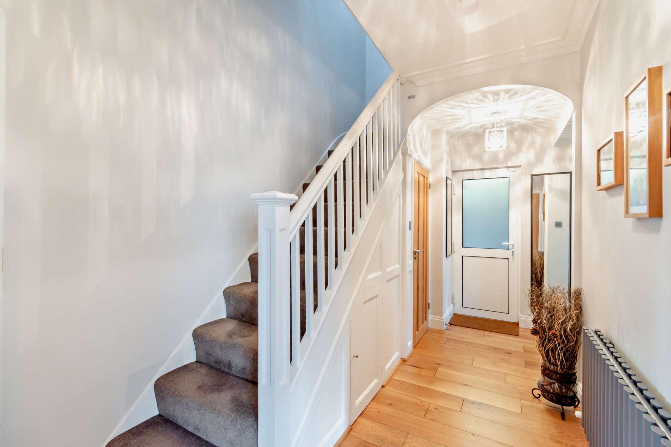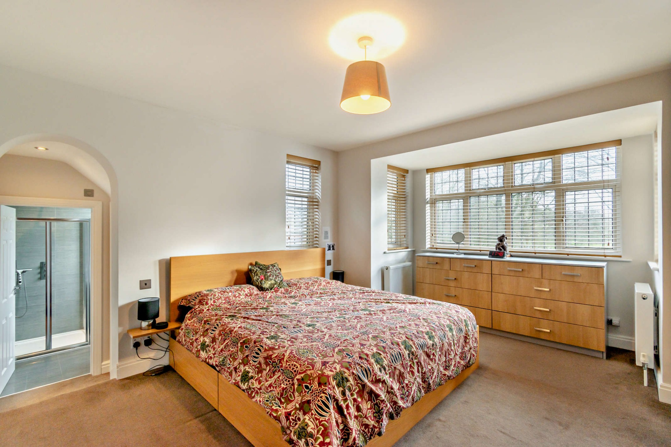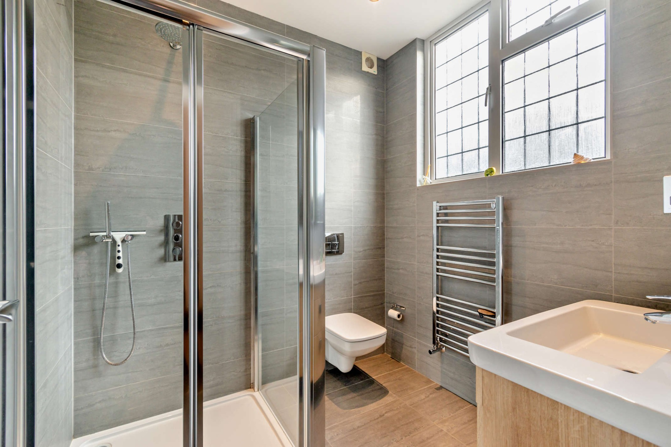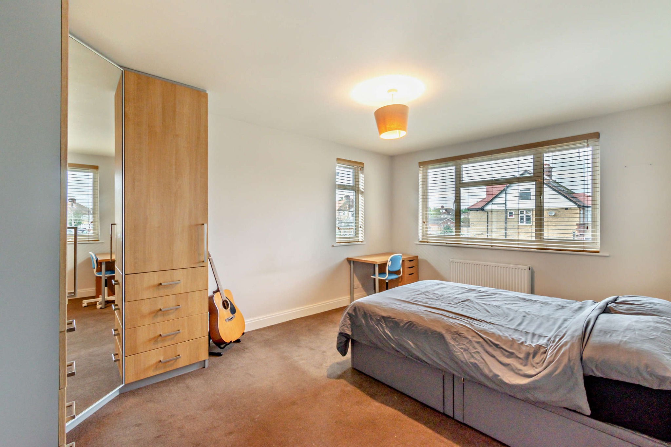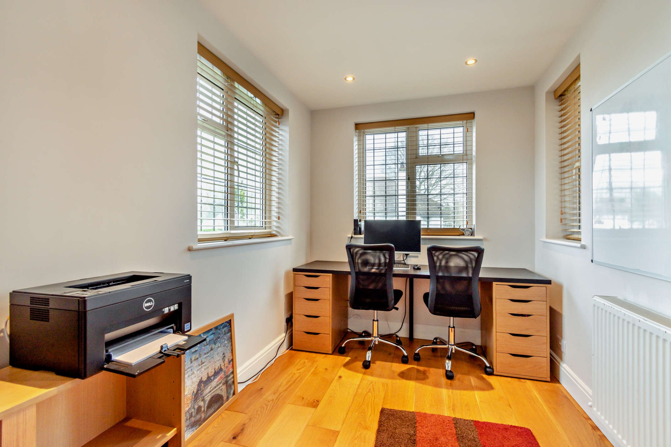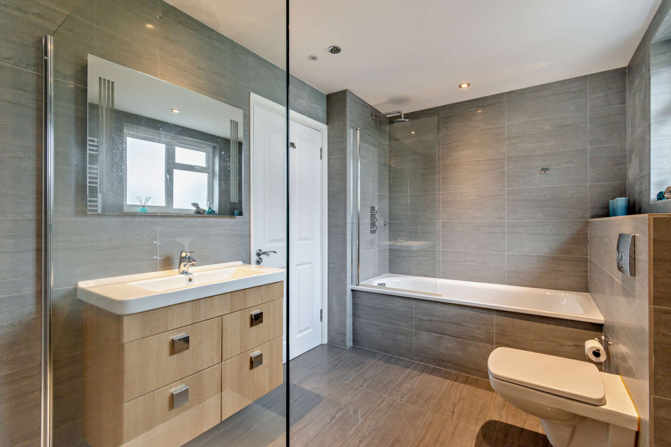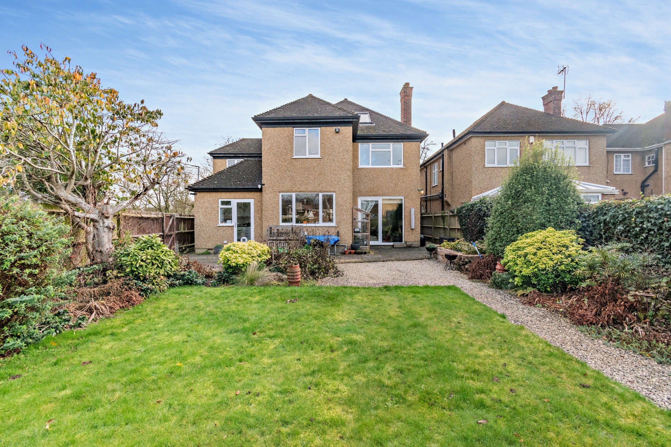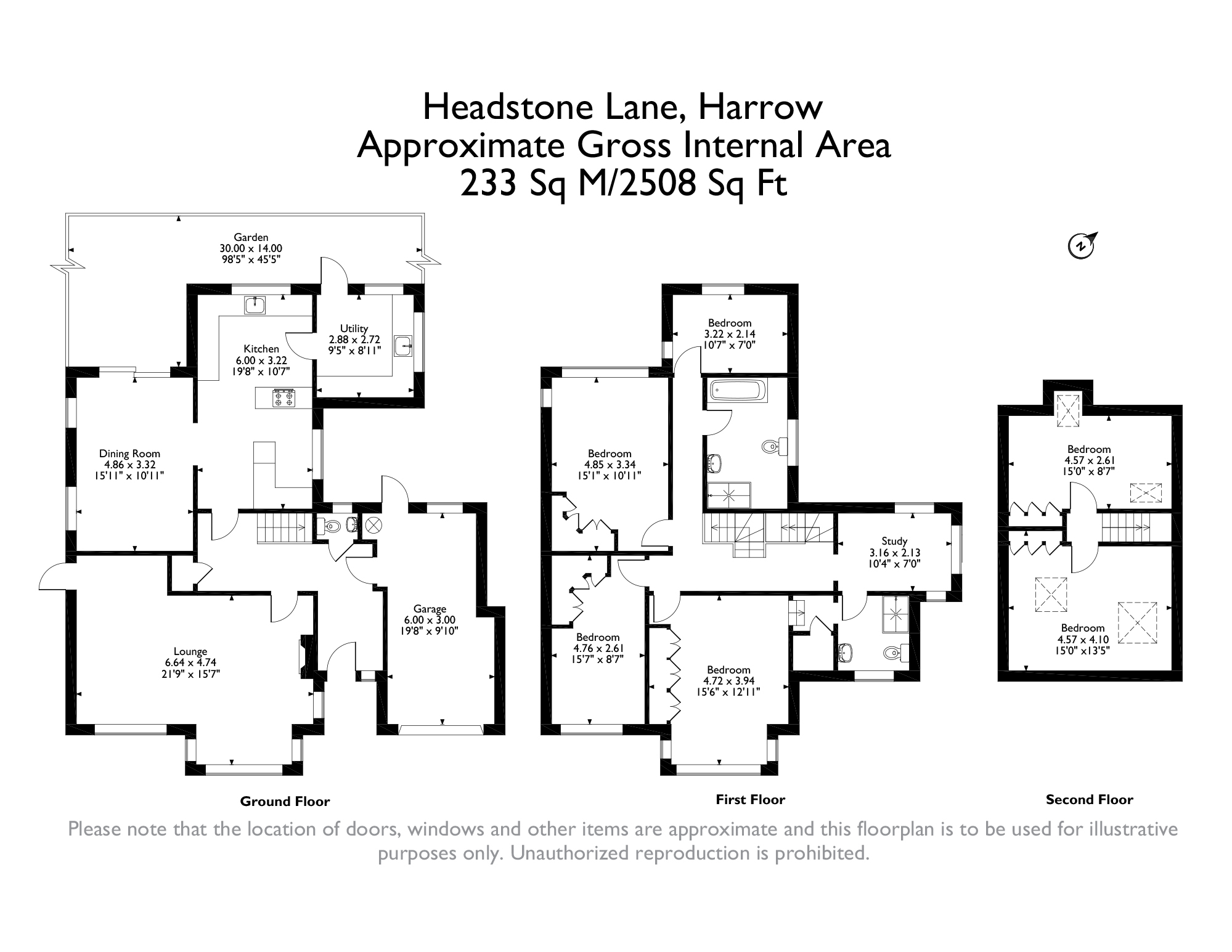Property Summary
Property Features
- Entrance Hallway & Guest Cloakroom
- Two Reception Rooms
- Modern Kitchen (Underfloor Heating) with Separate Utility
- Principal Bedroom with En-Suite
- Five Further Bedrooms
- Luxury Family Bathroom with Underfloor Heating
- Well-Presented Rear Garden
- Off-Street Parking & Garage
- EV Charger
- Solar Panels & Smart Battery
Full Details
An extended and generously proportioned, six bedroom, two bathroom detached property in excess of 2,500 sq.ft, perfectly placed for a choice of local high streets, excellent transport links and a number of highly regarded schools.
The ground floor comprises a welcoming entrance hallway with stairs to the first floor and a guest cloakroom. Off the hallway is a large, front aspect lounge with a bay window, access to the integral garage, and a well-equipped kitchen. The kitchen features a range of modern units with integrated appliances, x2 wood burning stoves, plenty of storage space and a separate utility room. A spacious dining room leads on from the kitchen, with sliding doors opening out to the garden.
To the first floor there is a principal bedroom complete with fitted wardrobes, a dressing area and an en-suite, three further bedrooms, two of which have fitted wardrobes, and a luxury family bathroom with a bath tub and a walk-in shower. Completing the first floor is a study, with two additional double bedrooms (with fitted wardrobes) situated on the second floor.
Further benefits include underfloor heating in the kitchen and bathrooms, x8 solar panels along with a Smart Battery located in the garage, a Megaflow system with a Vaillant boiler, a Fountain water softener system and a back-up emersion heater.
Externally, the property boasts a sizeable rear garden with a well-maintained lawn and a patio area. To the front there is a carriage driveway providing off-street parking for multiple cars, an EV charger and a garage.
Situated between Hatch End, Pinner and North Harrow, which all offer a variety of shopping facilities, restaurants, coffee houses and popular supermarkets. For commuters, Headstone Lane Station provides a regular service into London Euston via the Overground, with nearby North Harrow and Pinner Underground Stations providing the Metropolitan Line. The area is well served by primary and secondary schooling, with Pinner Park Primary School just a stone's throw away, and Nower Hill High School a short walk away.

