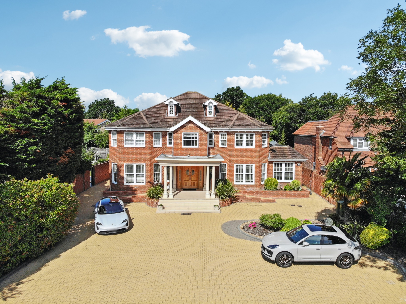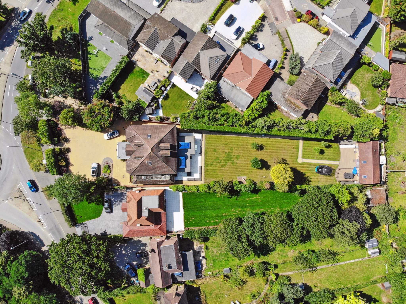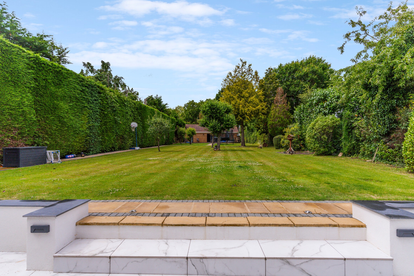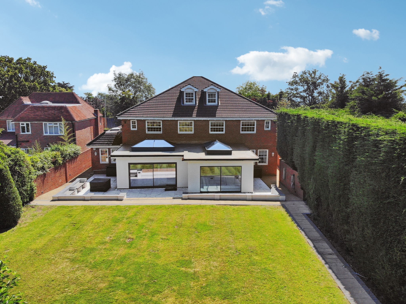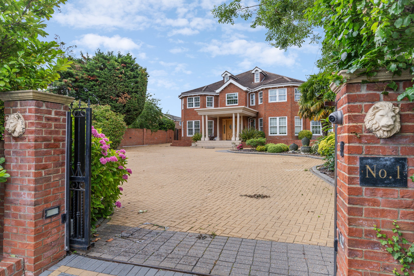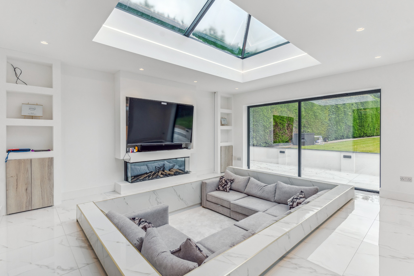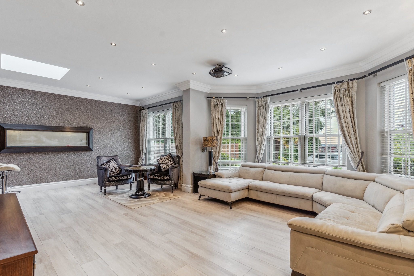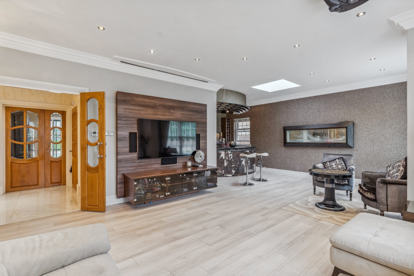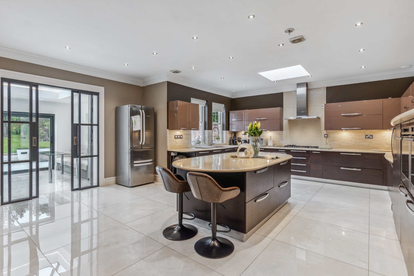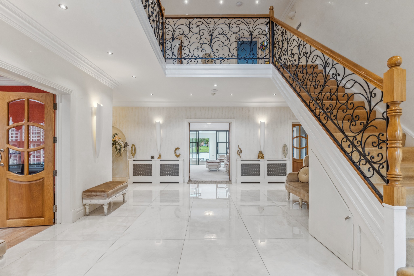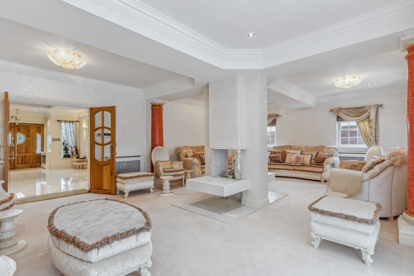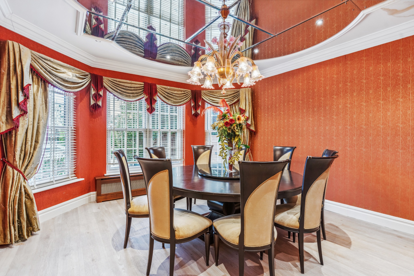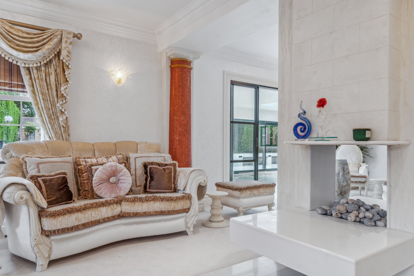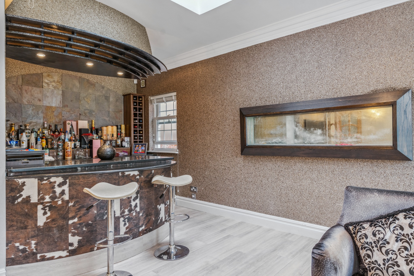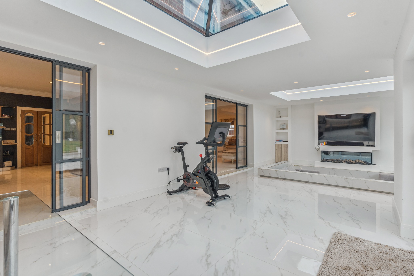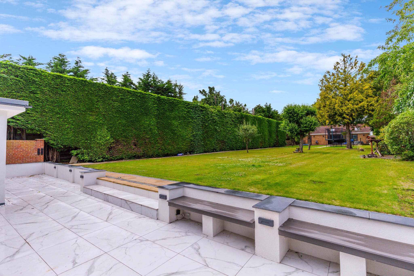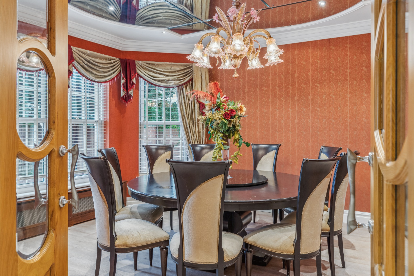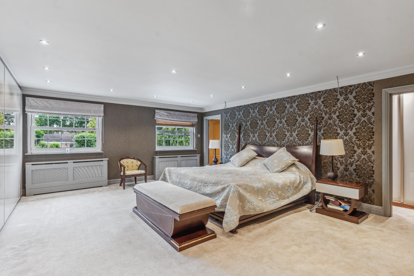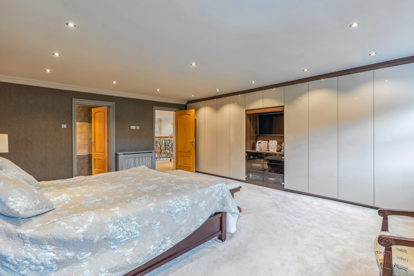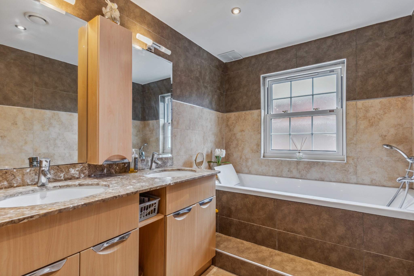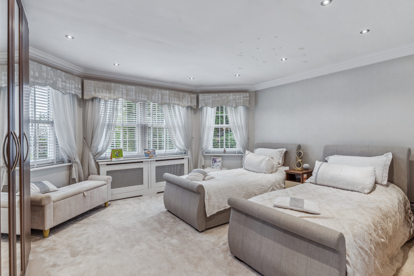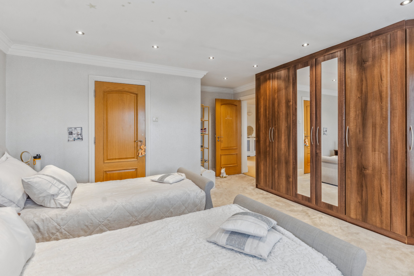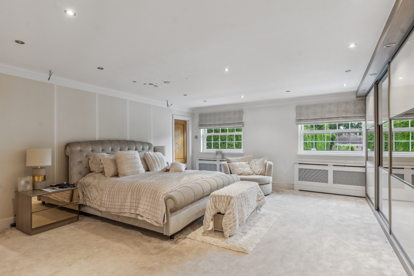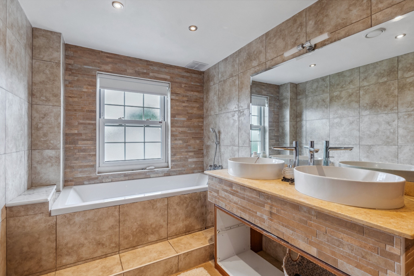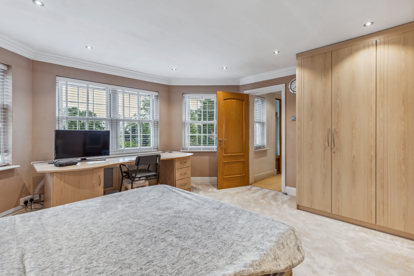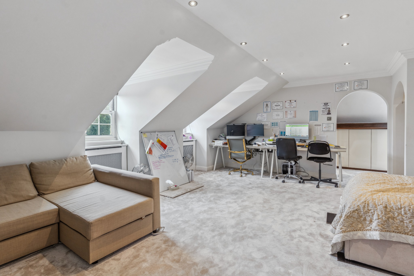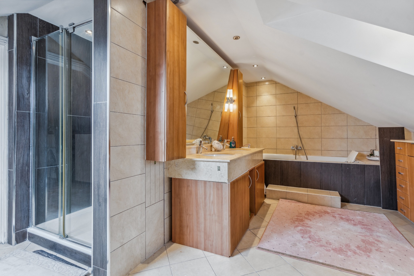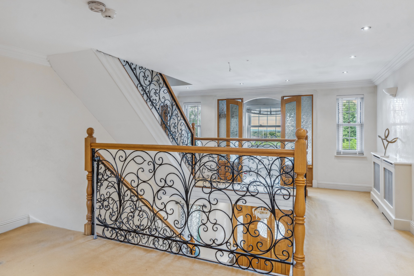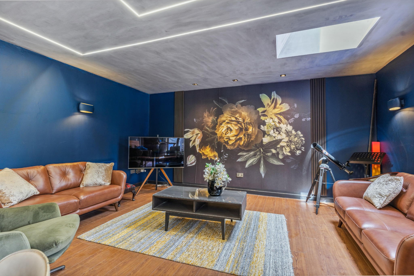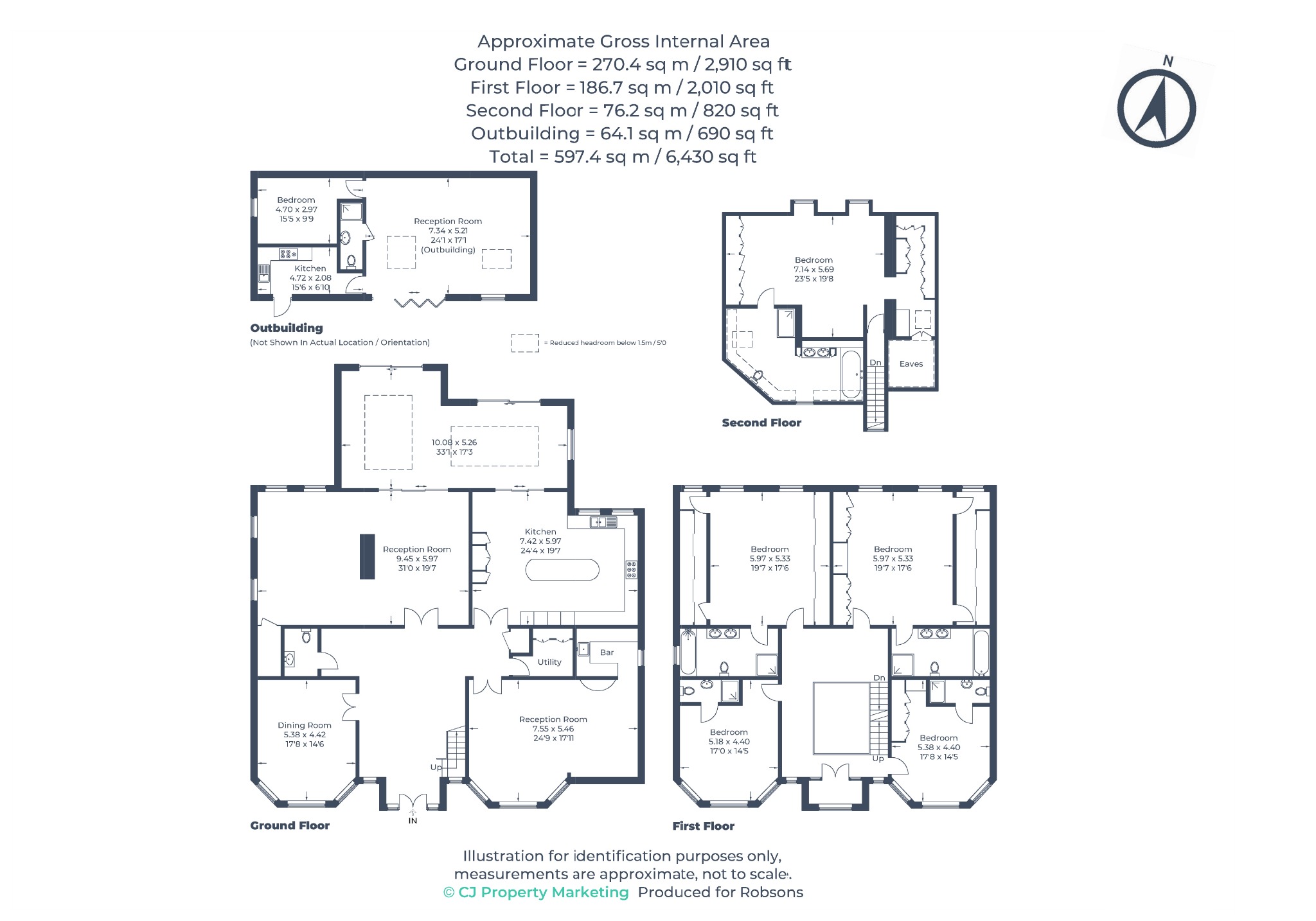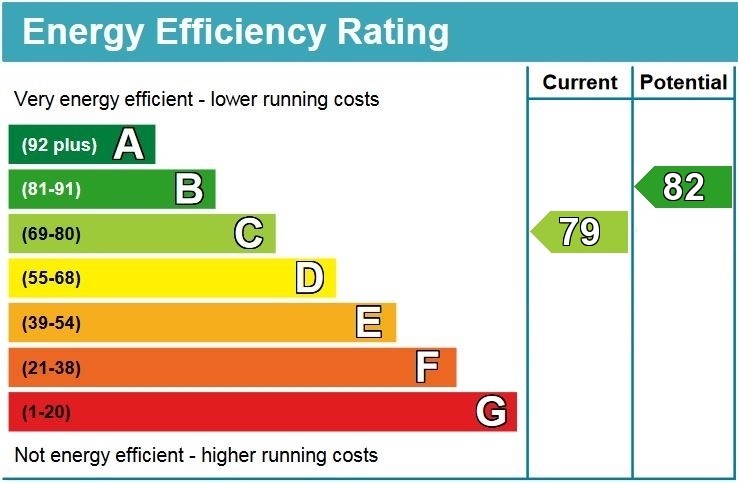Property Summary
Property Features
- 6,430 sq.ft
- Five Large Bedrooms
- Five Luxury Bathrooms
- Four Reception Rooms
- Generous Kitchen / Diner
- Utility Room
- Guest Cloakroom
- Sizeable Rear Garden
- Outbuilding / Annex
- Gated Off-Street Parking for Several Cars
Full Details
A grand five bedroom, five-bathroom detached family residence, providing 6,430 sq. ft of elegance and charm, with well-appointed interiors, a spectacular rear garden and gated off-street parking for several cars. The property occupies a sizeable plot, providing a great sense of privacy, as well as ample scope and potential (STPP).
The ground floor comprises an exceptional entrance hall with marble flooring, high ceilings and an eye-catching staircase. There are four superb reception rooms with one featuring a bar, a large and well-equipped kitchen / diner, a separate utility room and a guest cloakroom. The first floor showcases a light-filled gallery landing with four large double bedrooms, all benefitting from en-suites and fitted wardrobes. To the second floor there is a principal bedroom, complete with a dressing area and a generous en-suite.
Externally, the property boasts a beautifully manicured garden that is laid to lawn with a patio area. To the rear of the garden is an outbuilding / annex with a good-sized reception room, a bedroom, shower room and an equipped kitchen. There is an imposing, gated driveway that allows off-street parking for several cars.
Harvil Road is a highly sought-after road, within easy reach of both Ickenham and Harefield, as well as Uxbridge Town Centre. For commuters, the Piccadilly Line and the Metropolitan Line are accessible at nearby Ickenham Underground Station, with connections to the M40 and M25 for motorists. The area is well served by primary and secondary schooling, children's parks and open spaces.

