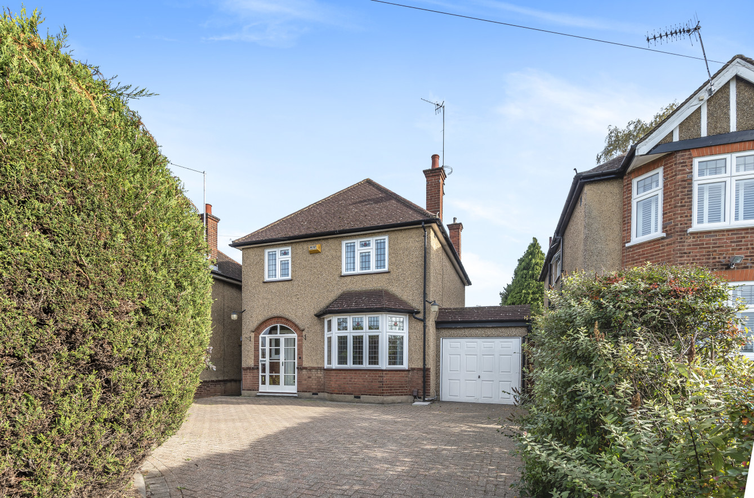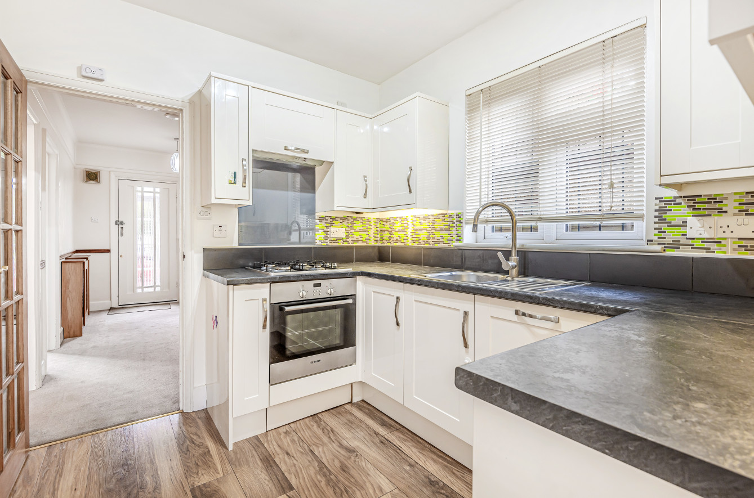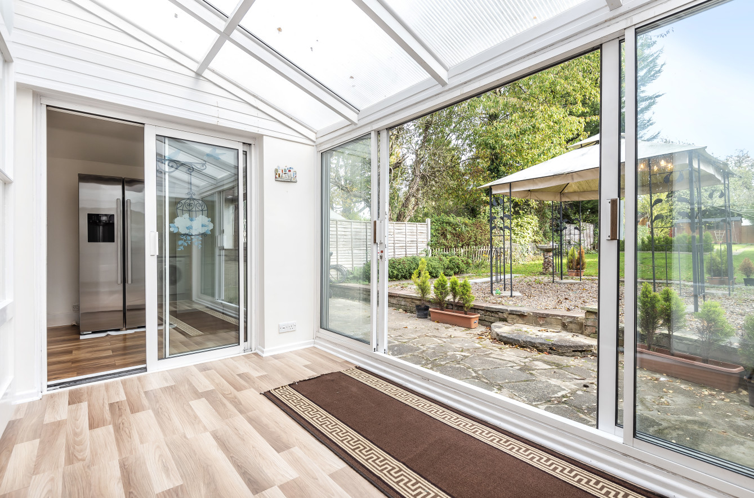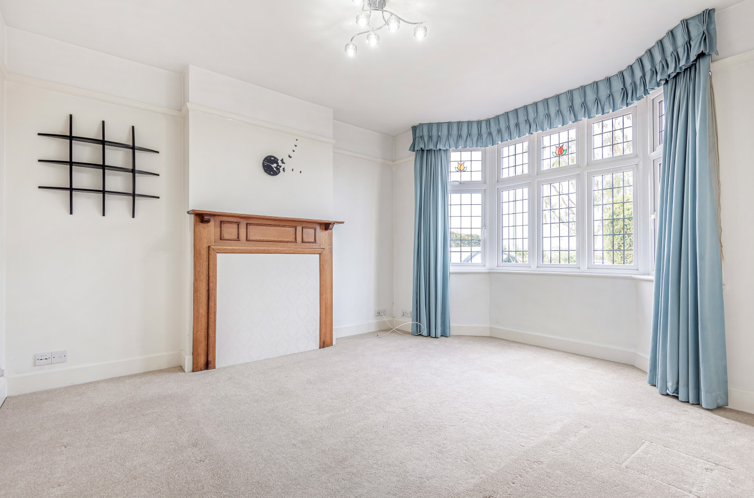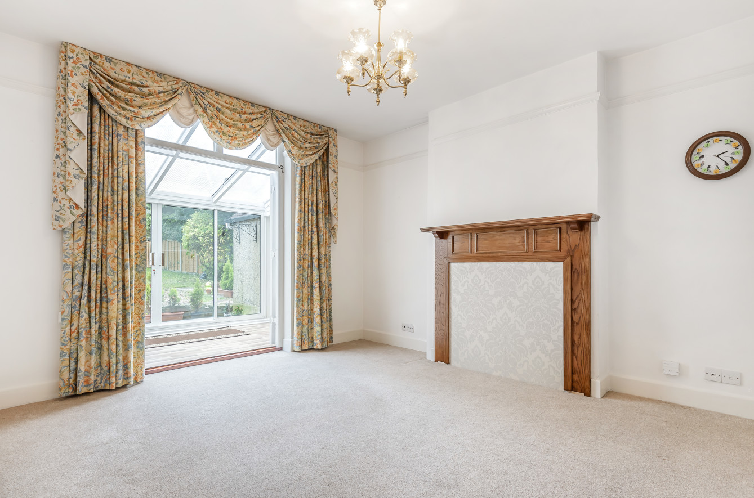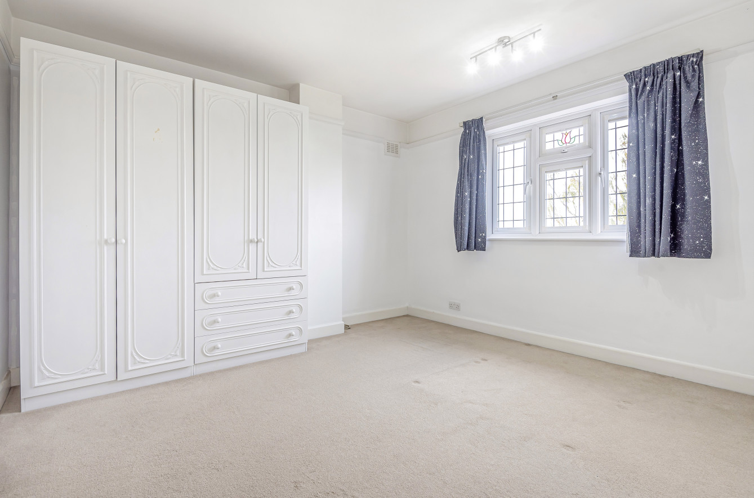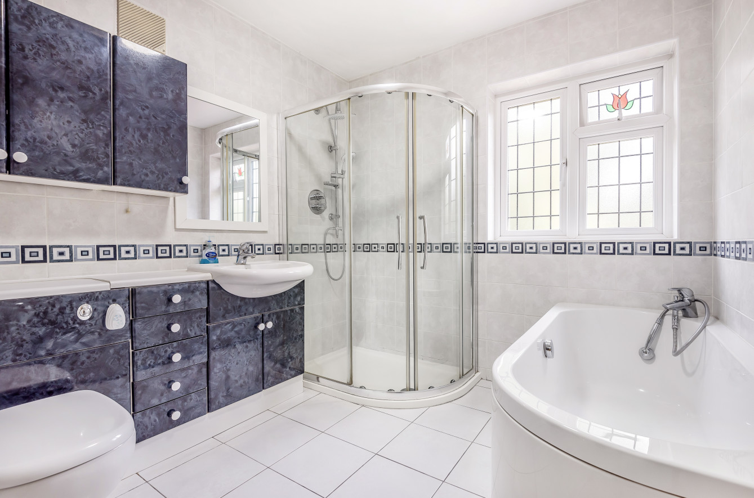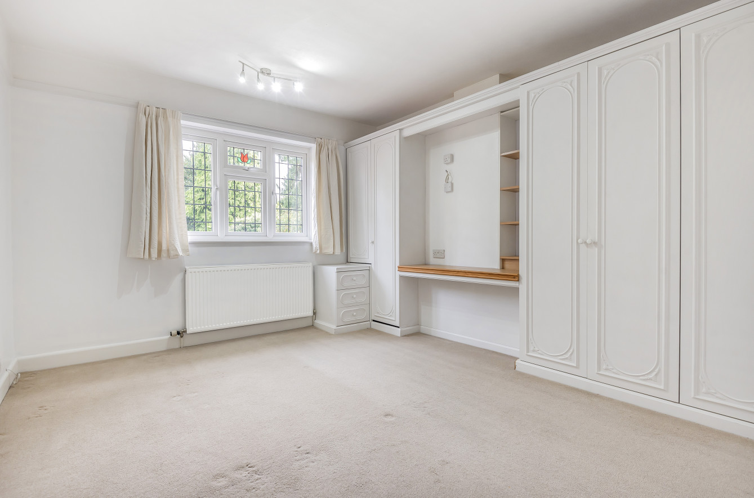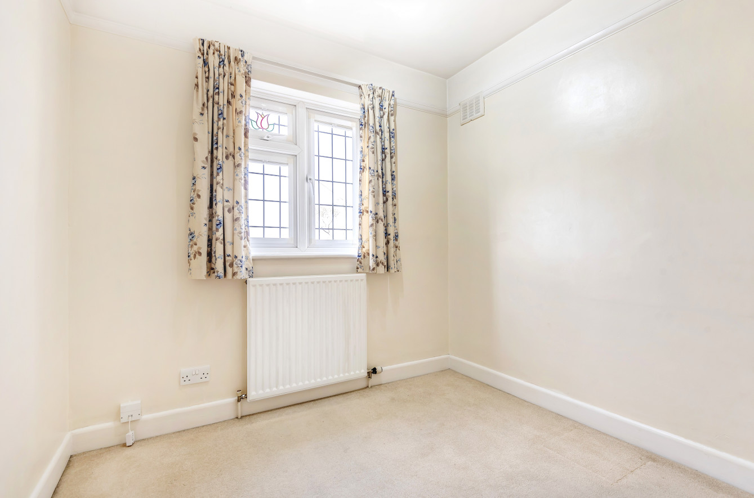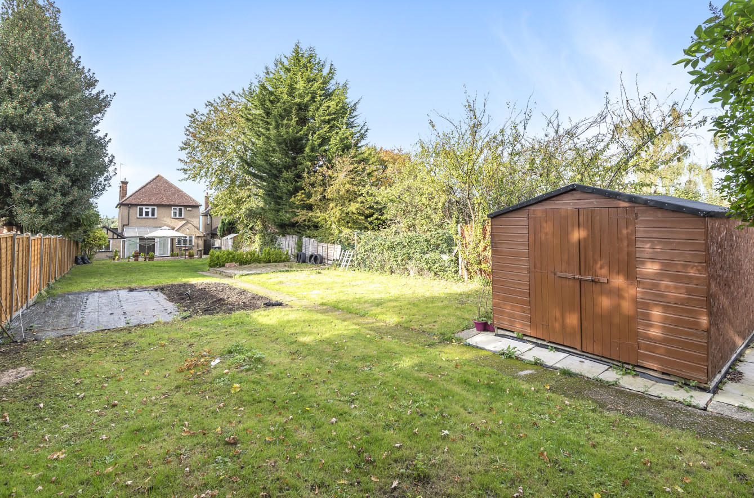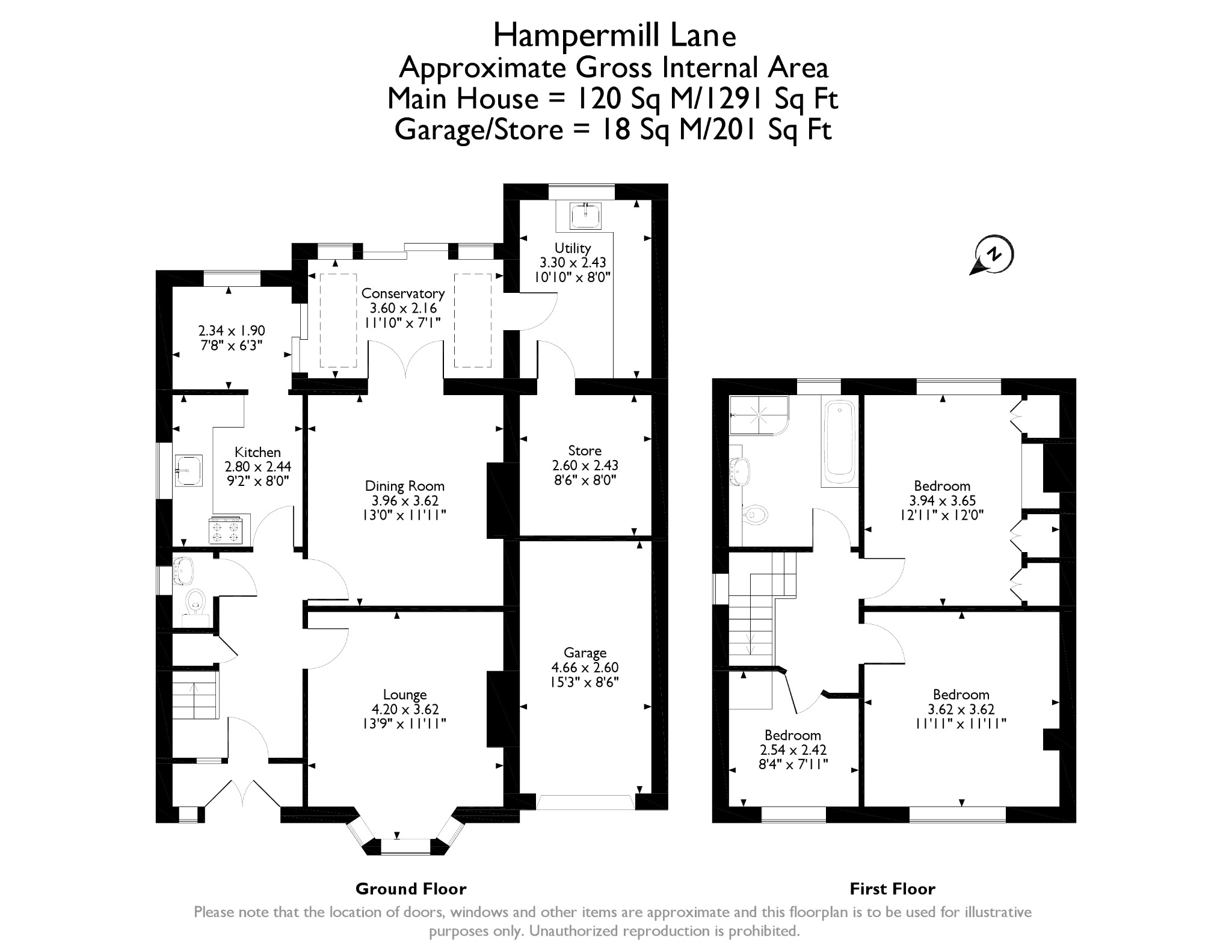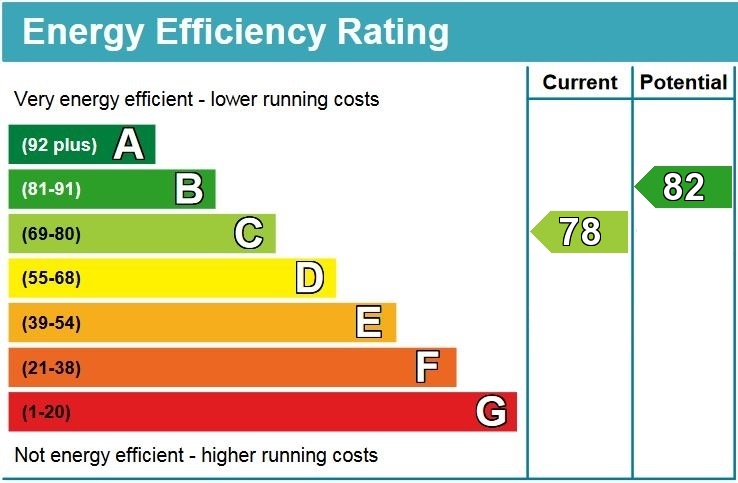Property Summary
Disclaimer
These photographs were taken pre-tenancy.
Property Features
- Three Bedrooms
- Detached House
- Garage
- Private Driveway
- Store Room
- Utility Room
- Downstairs WC
- Conservatory
- Two Reception Rooms
- Chain Free
Full Details
A genuinely spacious three bedroom detached house, located in the sought after area of Oxhey Hall. The light and airy accommodation with views over open fields to the front, providing exciting scope for potential extension sideways and upwards (STPP). The ground floor comprises an entrance porch, a spacious entrance hall with downstairs storage and a WC, a reception room to the front aspect and a further reception/dining room to the rear with French doors leading into the conservatory. From the conservatory is also access to the rear garden, a utility room (with an integrated washing machine and lots of storage space) and a further store room (which is converted from the rear part of the garage). The kitchen is fitted with a range of modern white units providing ample storage space, including an integrated dishwasher, an oven with four ring hob and an overhead extractor leading through to a breakfast/dining area which also opens into the conservatory with sliding doors. To the first floor there are two generous double bedrooms, one with fitted wardrobes and one with free-standing double wardrobes and a further single bedroom, plus a spacious fully tiled modern family bathroom with separate bath and shower and lots of storage units. Outside, there is a large delightful south-Easterly facing rear garden approximately 120' in length with side access to/from the front, which is mainly laid to lawn with a patio area and a storage shed. On the front is a lovely corner garden with mature conifer hedging and the-block paved driveway providing off street parking for two-three cars and access to the integral garage.
Disclaimer
These photographs were taken pre-tenancy.
Hampermill Lane is within easy reach of central Watford which provides an Intu Shopping Centre along with many high street chains and independent shops. Several large chain supermarkets including Tesco 24 hour, Asda and Sainsbury’s are all close at hand. Bushey Main Line train station offers a frequent service to central London and beyond also Moor Park station is within easy reach by car with the Metropolitan Line offering fast trains into London, plus the M25 & M1 motorways connect to the national motorway network. Major airports are also within reach. There is an excellent choice of both private and state schools nearby including Merchant Taylors, St Helens, Watford Grammar Boys and Girls and Bromet Primary.
Disclaimer
These photographs were taken pre-tenancy.
Tenure: Freehold
Local Authority: Three RIvers District Council
Council Tax: Band F
Energy Efficiency Rating: Band C
Chain Free

