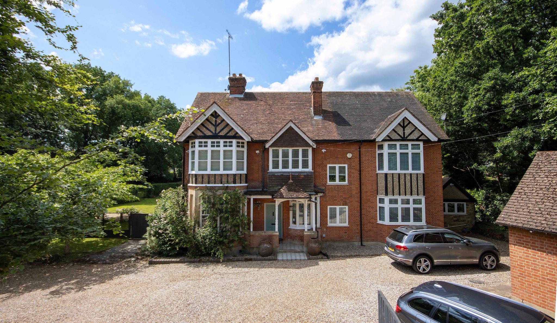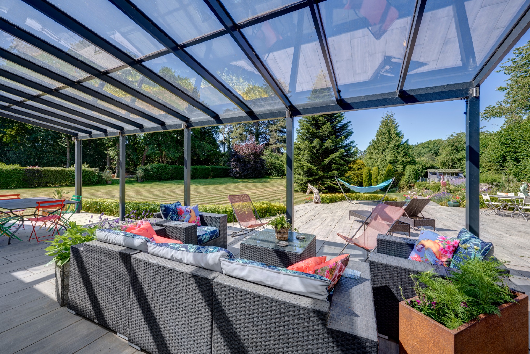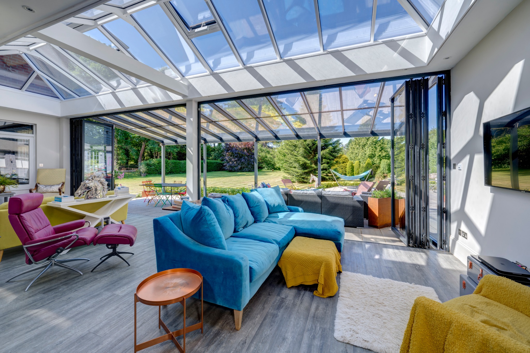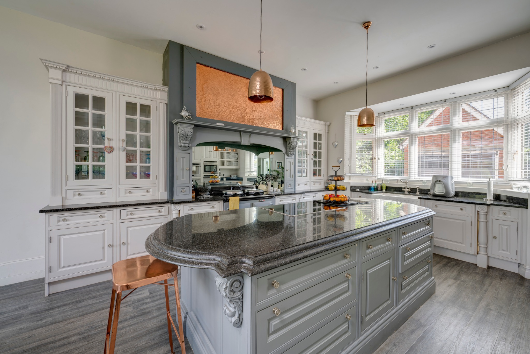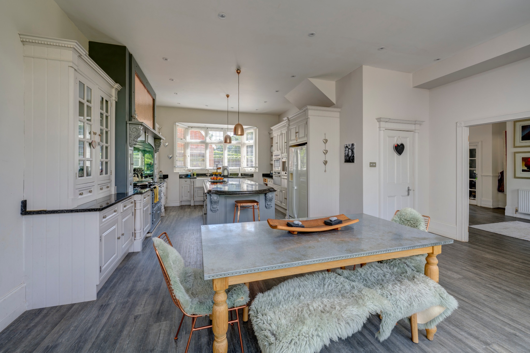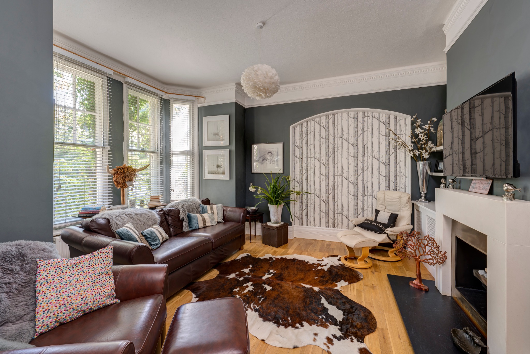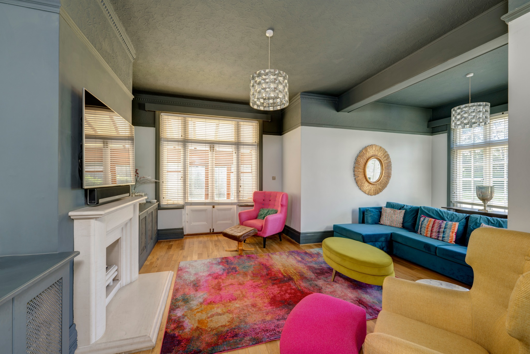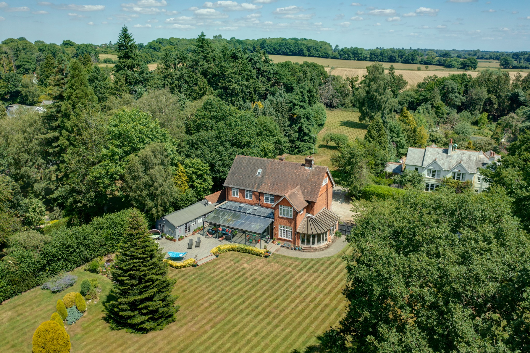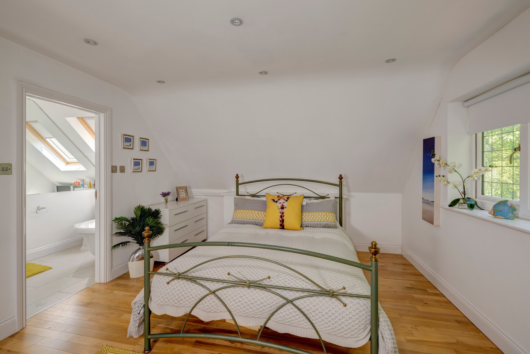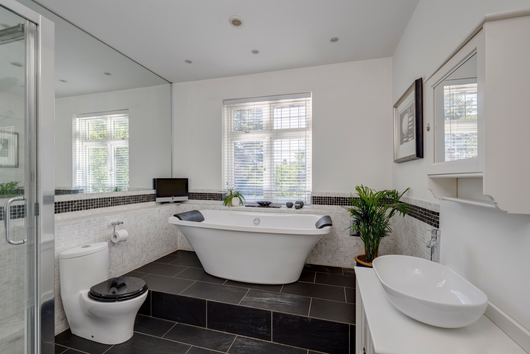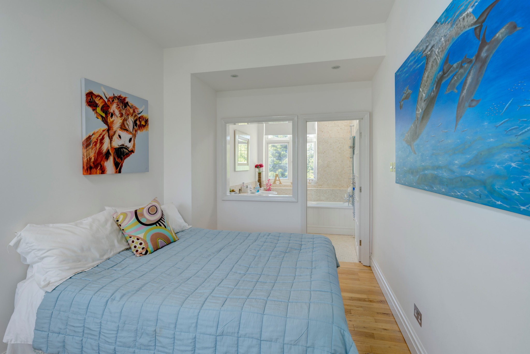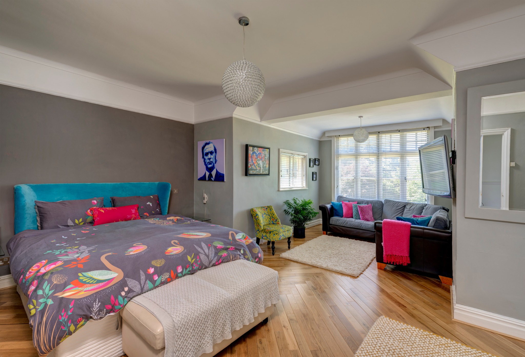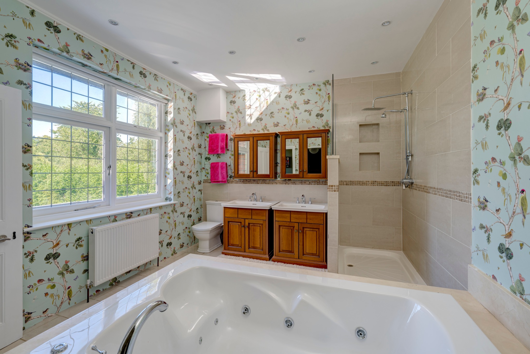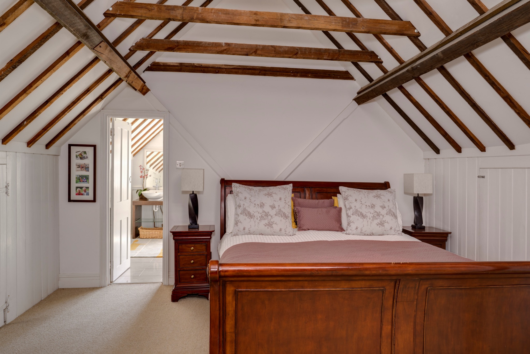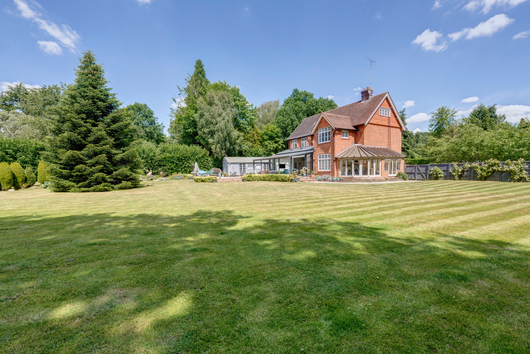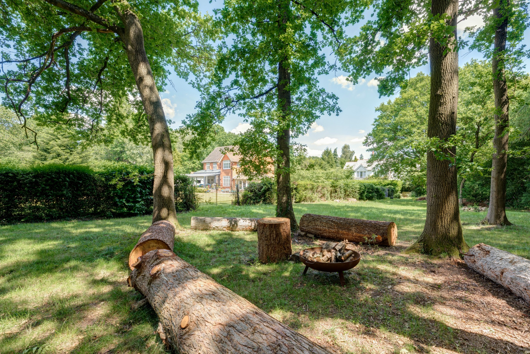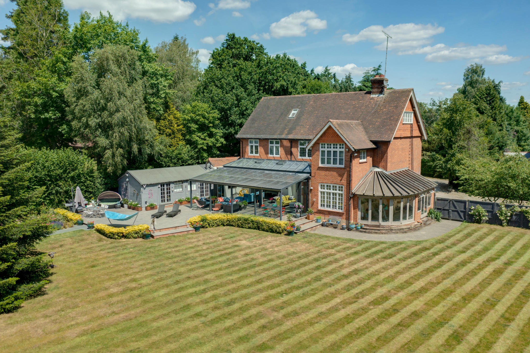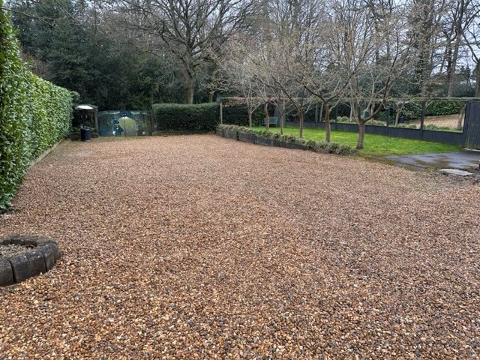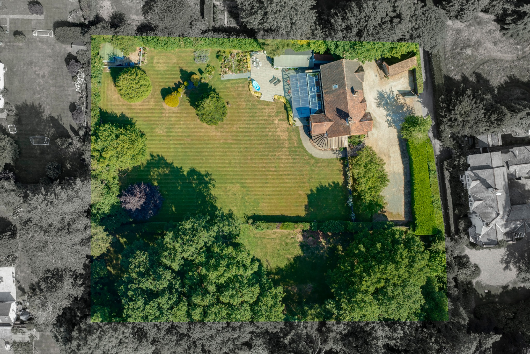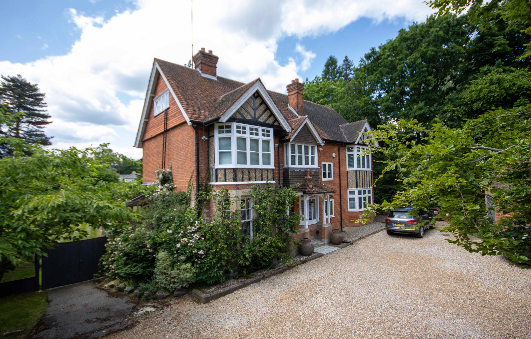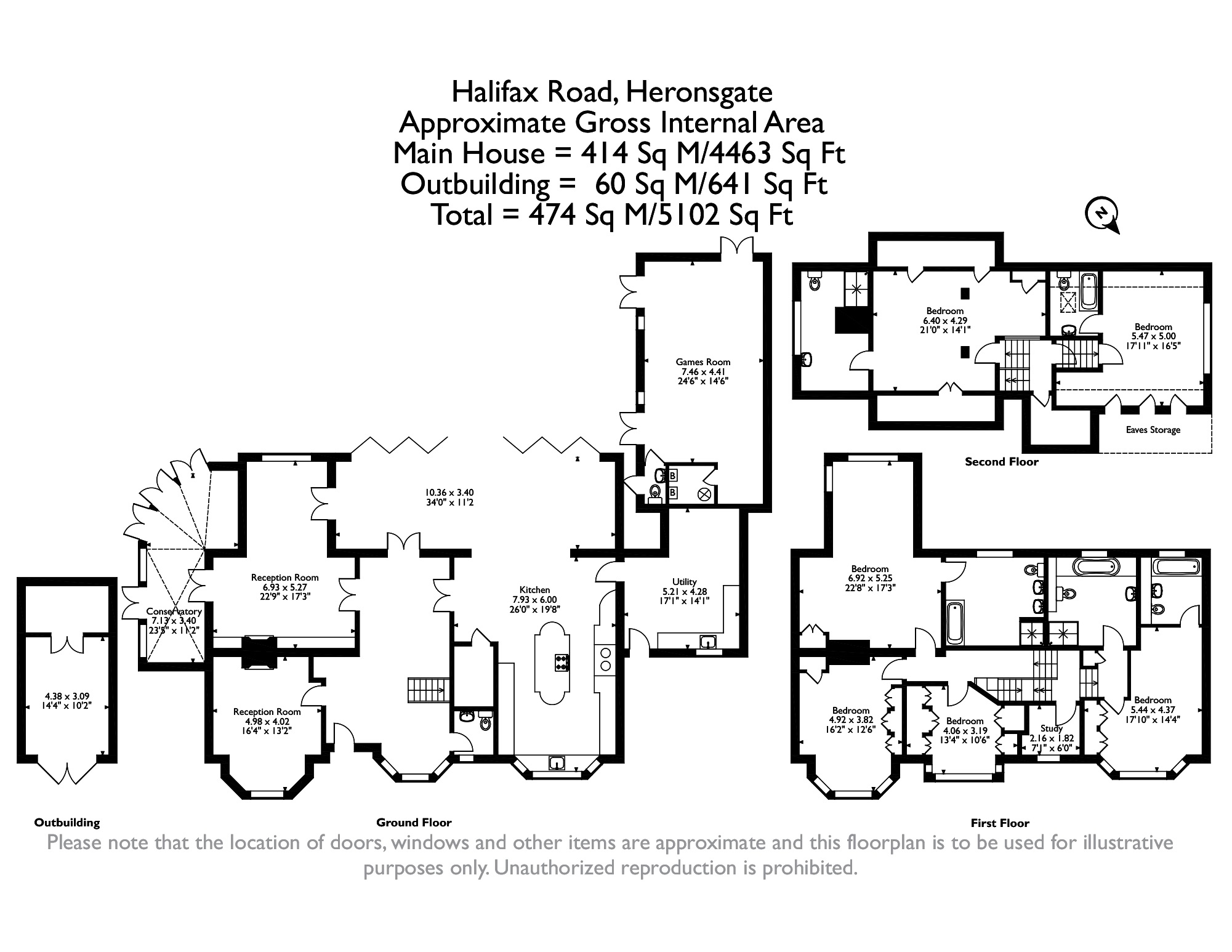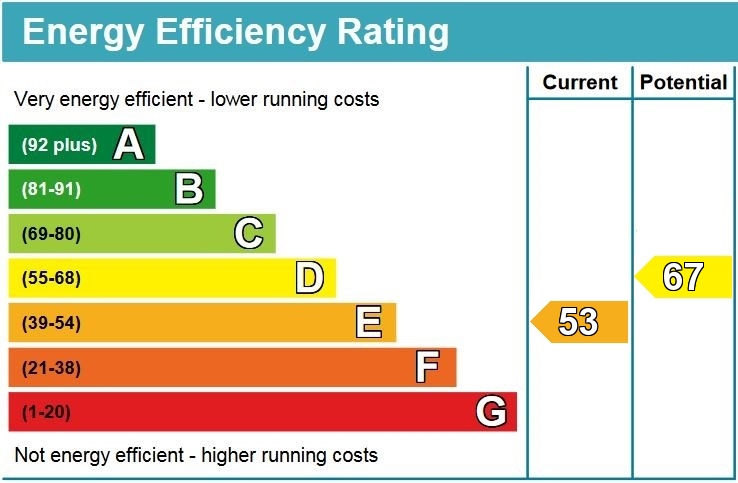Property Summary
Property Features
- ENTRANCE HALL
- KITCHEN/DINING/FAMILY ROOM
- TWO ADDITIONAL RECEPTION ROOMS
- CONSERVATORY
- GAMES ROOM
- UTILITY
- TWO GUEST CLOAKROOMS
- PRINCIAL BEDROOM WITH EN-SUITE
- THREE FURTHER BEDROOMS WITH EN-SUITES
- TWO ADDITIONAL BEDROOMS
Full Details
Robsons are pleased to present this striking six bedroom, five bathroom detached Edwardian home, situated in an idyllic location in Heronsgate. This remarkable property has been skilfully extended by the current owners to a high standard, creating 5,104 sqft of modern and spacious accommodation set over three floors.
The covered porch leads into the large welcoming entrance hall. There is a stunning dual aspect kitchen/breakfast/family room with a glass ceiling and bi-fold doors opening to a covered patio. The bespoke kitchen has ample base and wall units, granite worktops, an Aga, integrated Neff appliances including a steam oven, plate warmer and coffee machine, an impressive centre island/breakfast bar, together with access to the generously sized utility. There are two further reception rooms, both with feature fireplaces and one leading to the
Conservatory, with views over the garden. The ground floor is completed by a 24' games room, with a guest cloakroom, together with a second guest cloakroom.
To the first floor is the spacious dual aspect principal bedroom with a large en-suite, that has twin sinks, a Jacuzzi bath and a separate shower cubicle, a guest bedroom with an en-suite, three additional bedrooms and the family bathroom, together with a study. There are two additional bedrooms on the second floor, both with en-suites.
The property is approached via an electric gated driveway, with a turning circle, providing off street parking for numerous vehicles and leading to the garage. The spectacular southwest facing landscaped gardens, of approximately 1.3 acres, are a real feature of this property, mainly laid to lawn with mature borders encasing the property. There are various patio areas, one of which is covered and has a porcelain tiled terrace, creating an ideal space for entertaining. There is a gate through to a natural garden which has a fire pit with log seating.
Secluded yet well connected, the Heronsgate Estate offers an unrivalled setting. This private enclave is within easy reach of Chorleywood village. Chorleywood Station provides the Metropolitan and Chiltern lines into London and the M25 is within easy reach. The area is well served by highly regarded private and state schools for all ages.
Tenure: Freehold
Local Authority: Three Rivers District Council
Council Tax: Band H
Energy Efficiency Rating: Band E

