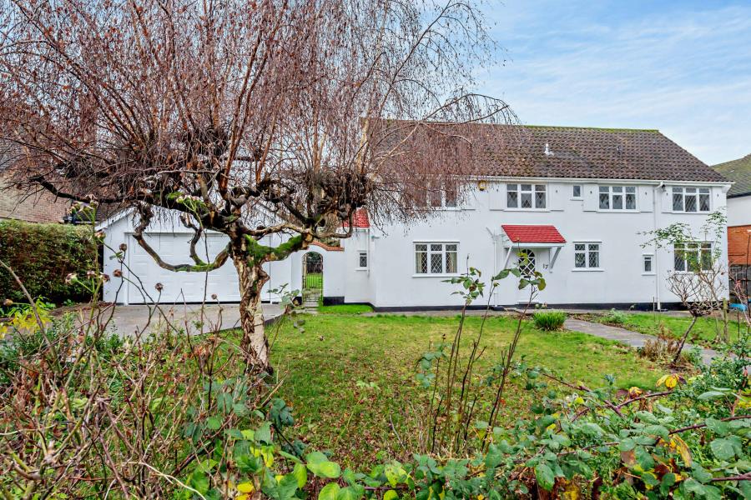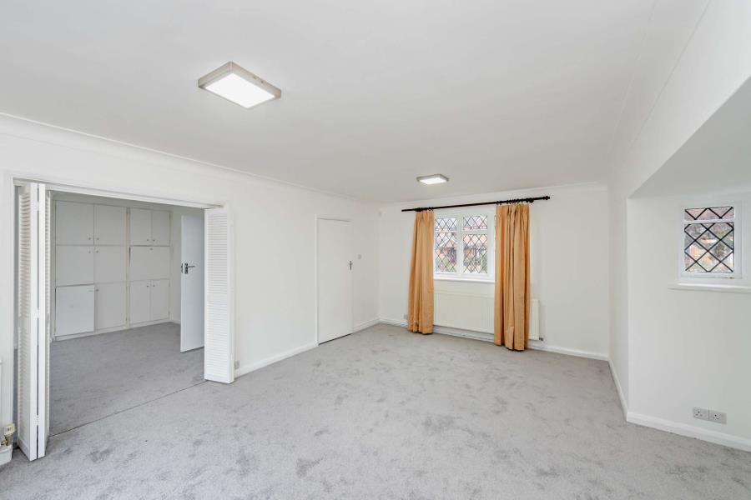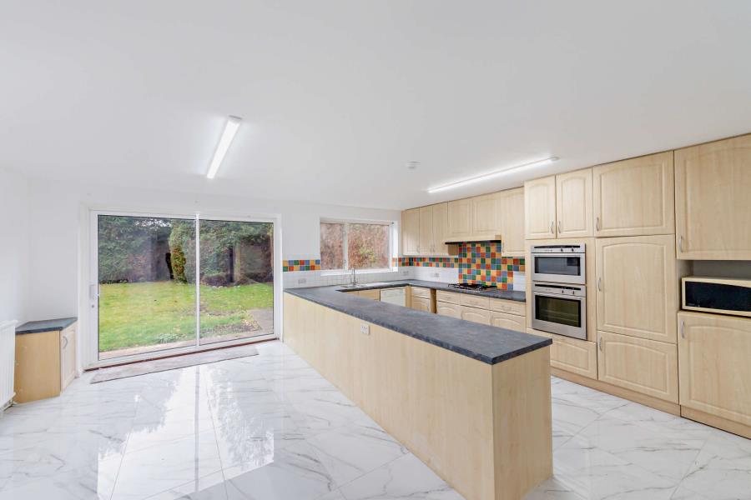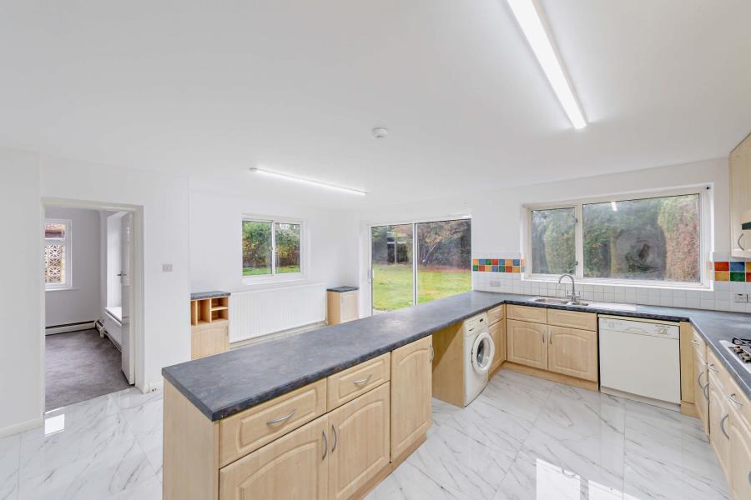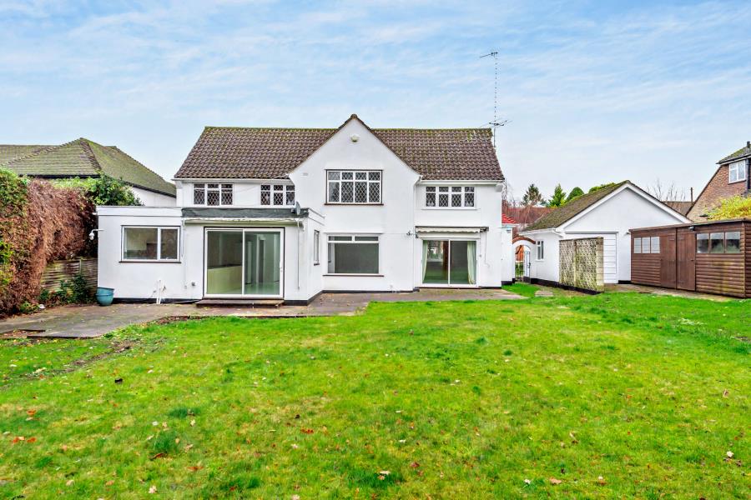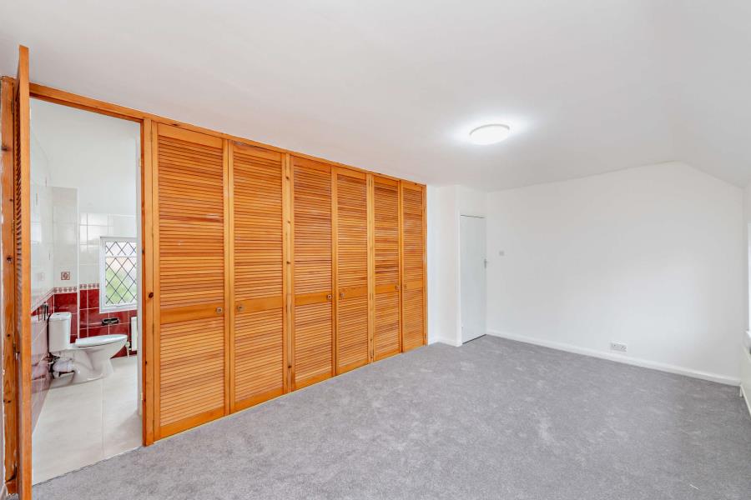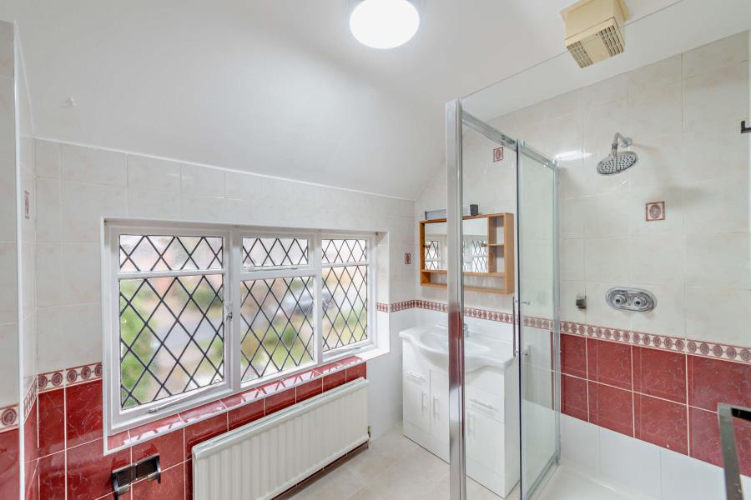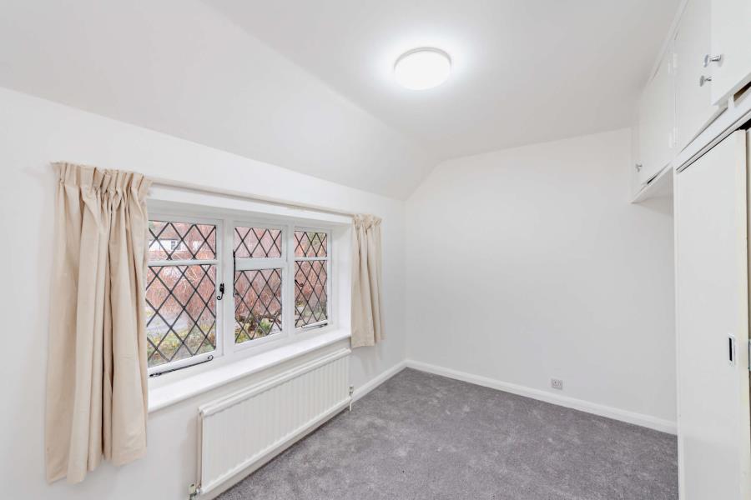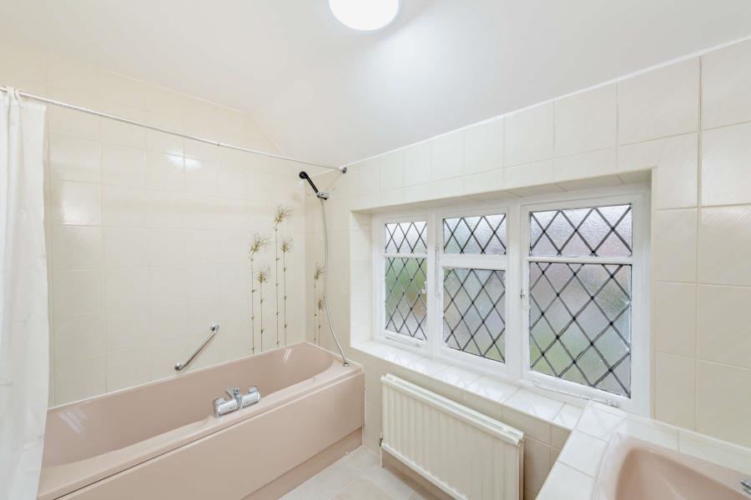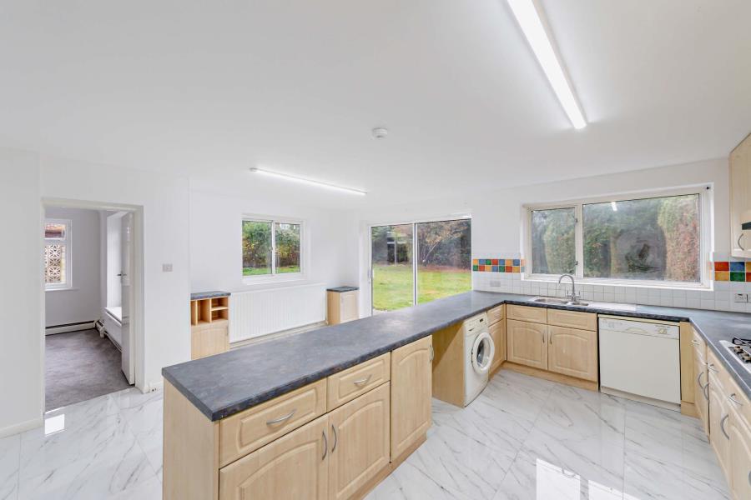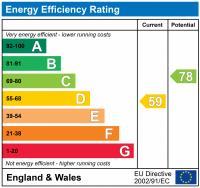Property Summary
Property Features
- THREE RECEPTION ROOMS
- KITCHEN/BREAKFAST ROOM
- CLOAKROOM
- MAIN BEDROOM WITH ENSUITE SHOWER ROOM
- THREE FURTHER BEDROOMS
- BATHROOM & SEPARATE WC
- REAR GARDEN
- GARAGE
- DRIVEWAY
Full Details
A four bedroom, two bathroom detached residence occupying a wider than average ¼ acre plot in the highly desirable Eastbury Farm Estate. This spacious family home comprises a living room, dining room, study and a large open plan kitchen diner with views and access to the stunning rear garden and a cloakroom. To the first floor is a master bedroom with fitted wardrobes and an ensuite shower room, three further bedrooms and a family bathroom with separate WC. To the rear is a south westerly facing garden extending to approximately 80 feet in length and a paved patio area. The property has two driveways providing ample off street parking and access to a detached double garage at the side. ** An advance reservation payment of one weeks rent is required to secure the property **

