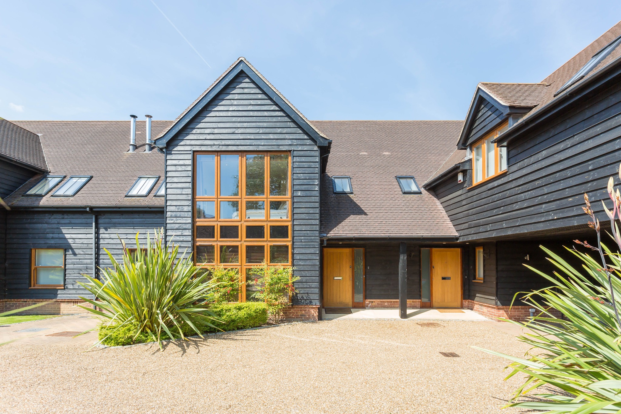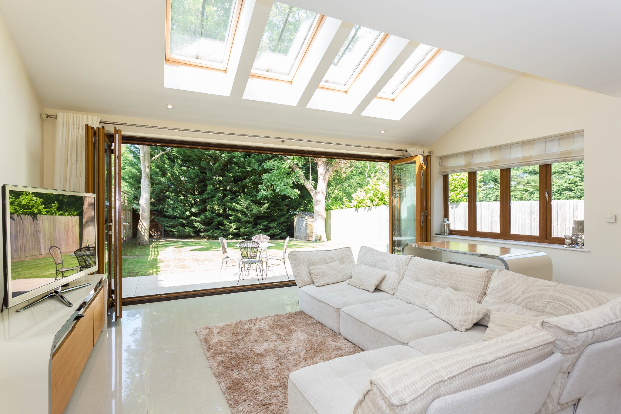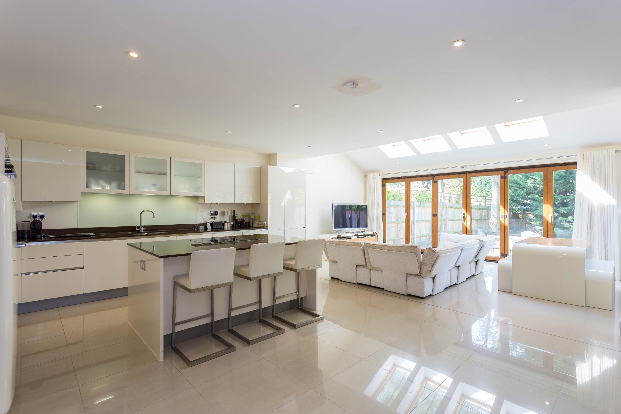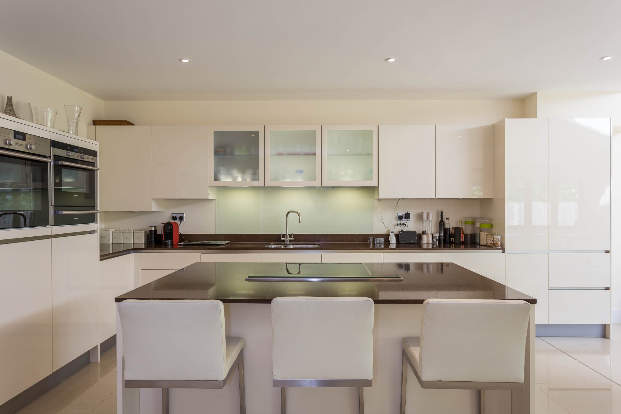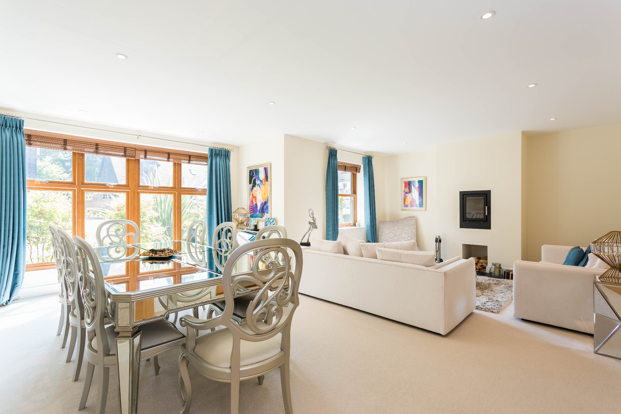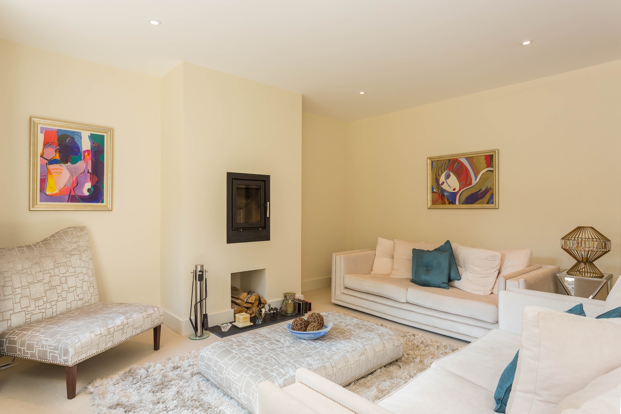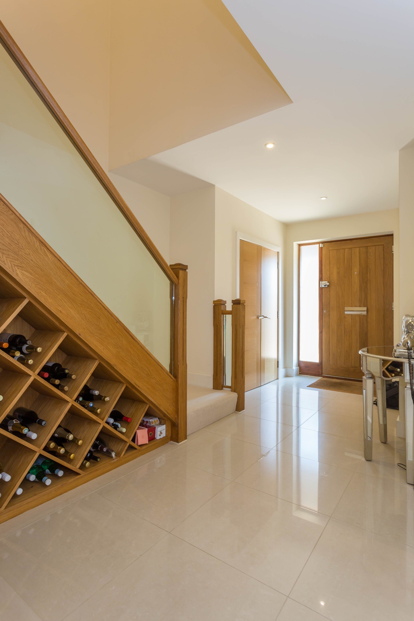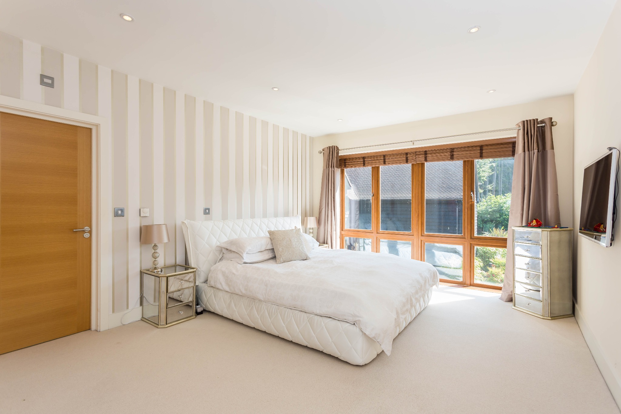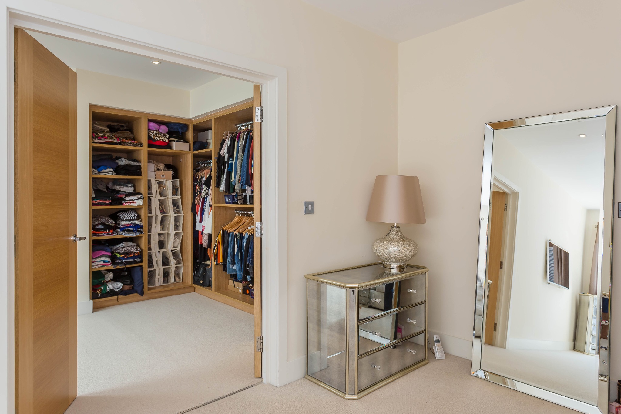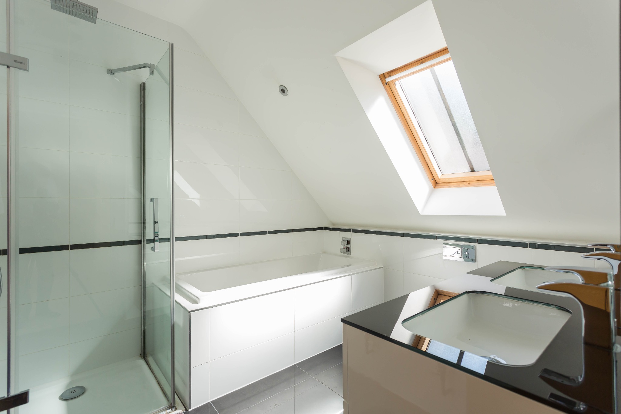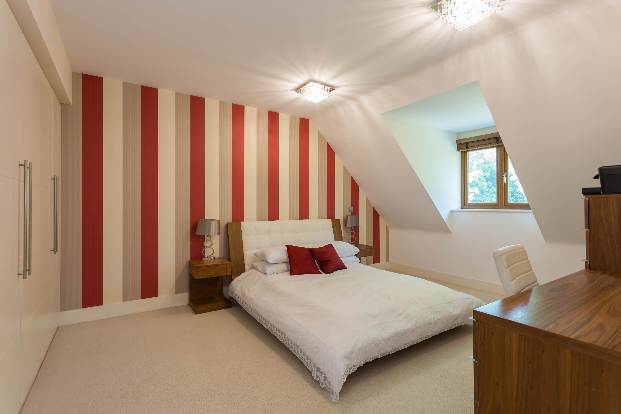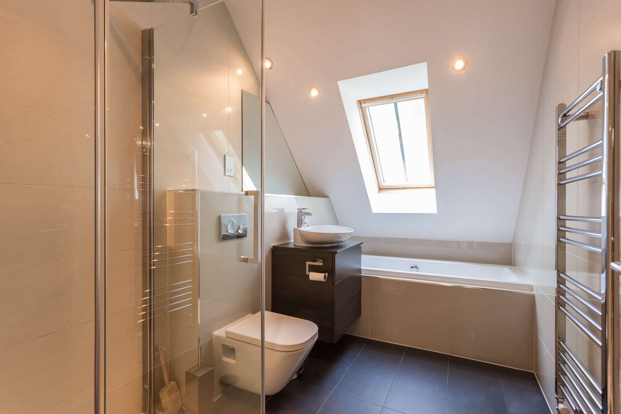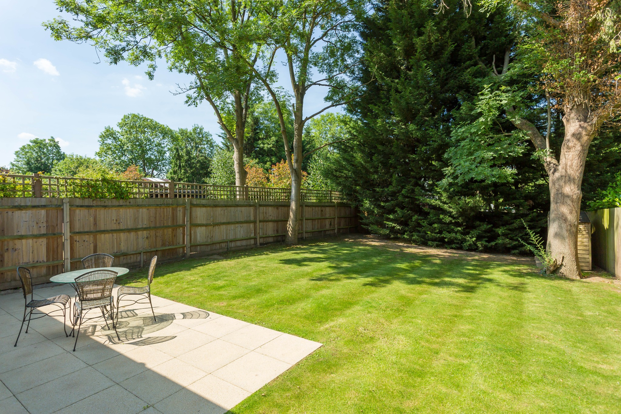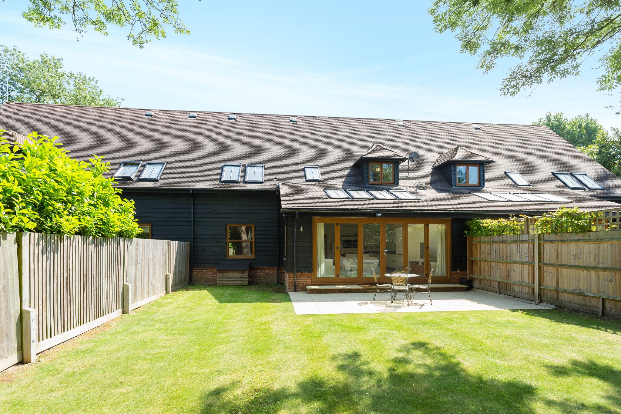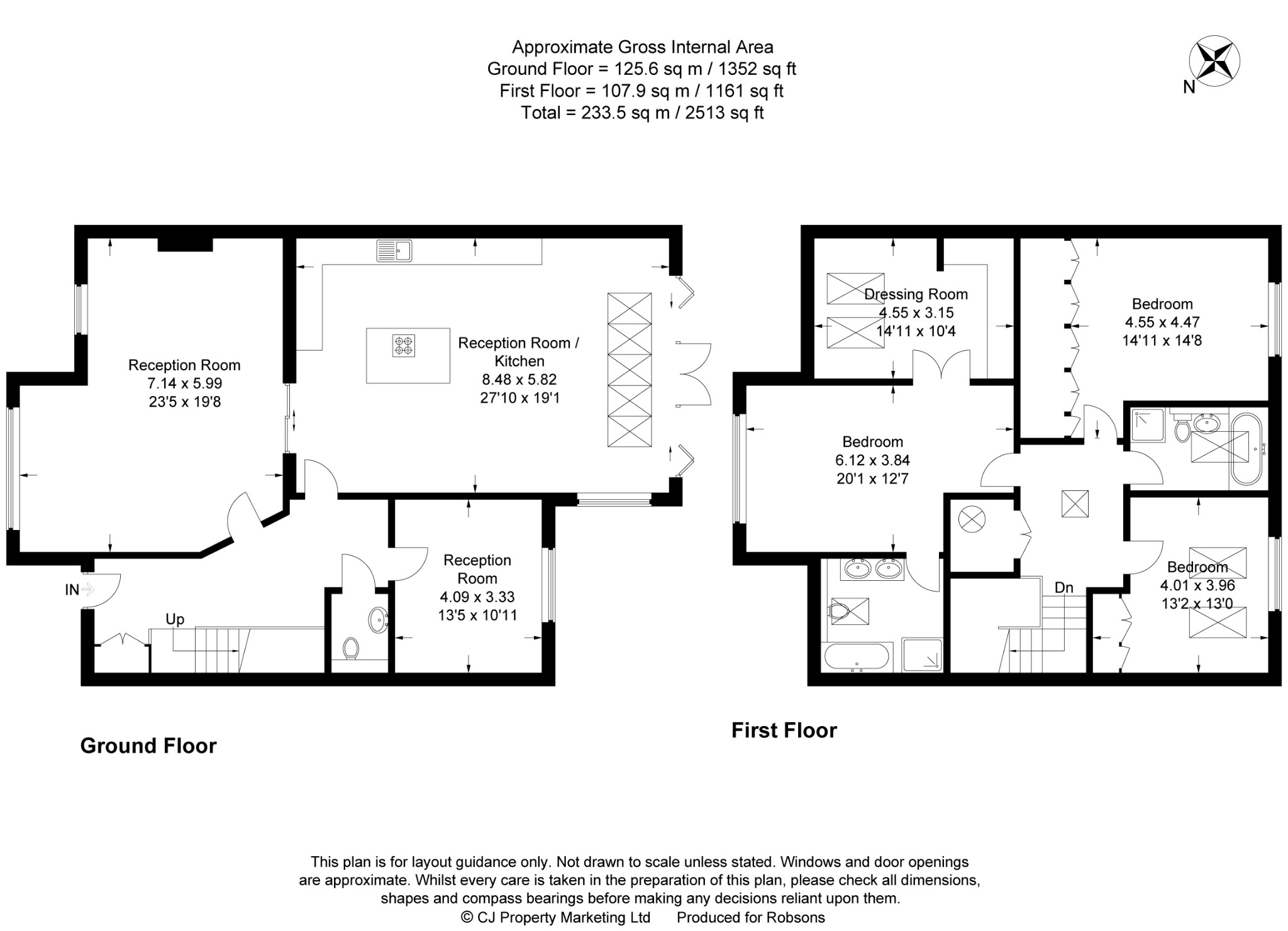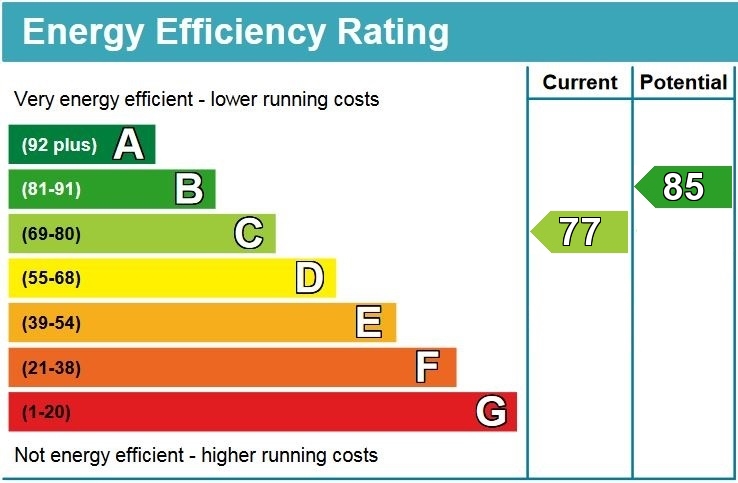Property Summary
Full Details
An opportunity to acquire this unique three double bedroom home, forming part of this exclusive barn style development which is situated on a private road just moments from the centre of Pinner Village. The property is light and spacious throughout and is finished to a very high specification with the a number of benefits and inclusions. To the ground floor there is an open plan designer kitchen/dining/family room with bifold doors out onto a landscaped rear garden which has the added benefit of direct access to Mark and Spencer. To the ground floor this wonderful residence further benefits from a large reception room with space for a formal dining table and a further smaller reception room which could be utilised as a study ( currently being used as a cinema room ) with a further advantage of a guest cloakroom. To the first floor there is a grand master suite which is bright and spacious including an ensuite dressing room and bathroom all of which is finished to a very high standard. Two further double bedrooms both with fitted wardrobes and a family bathroom are also located to the first floor of this home. The rear of the property is a landscaped rear garden which is well stocked including well tended lawn with ample parking to front.
Farm Court is located in the heart of the Village on one of Pinner's desired roads, just moments from both Pinner and Hatch End's amenities. Pinner and Hatch End offer a variety of boutique shops, restaurants, coffee houses and popular supermarkets. Transport facilities include local bus links and the Metropolitan Line at Pinner tube station, with the Overground at Hatch End rail station. Both lines provide a fast and frequent service into the heart of Central London and beyond. The area is well served for primary and secondary schooling, children's parks/playgrounds and recreational facilities.
- ENTRANCE HALL
- KITCHEN/DINING/FAMILY ROOM
- RECEPTION ROOM
- STUDY/RECEPTION ROOM
- CLOAKROOM
- MASTER SUITE WITH DRESSING ROOM AND BATHROOM
- TWO FURTHER DOUBLE BEDROOMS
- BATHROOM
- LANDSCAPED REAR GARDEN
- AMPLE PARKING TO FRONT
Kitchen/Dining/Family Room
Kitchen/Dining/Family Room
Kitchen/Dining/Family Room
Sitting Room
Sitting Room
Bedroom 1
Ensuite Bathroom
Dressing Room
Bedroom 2
Bathroom
Rear Garden
Rear View

