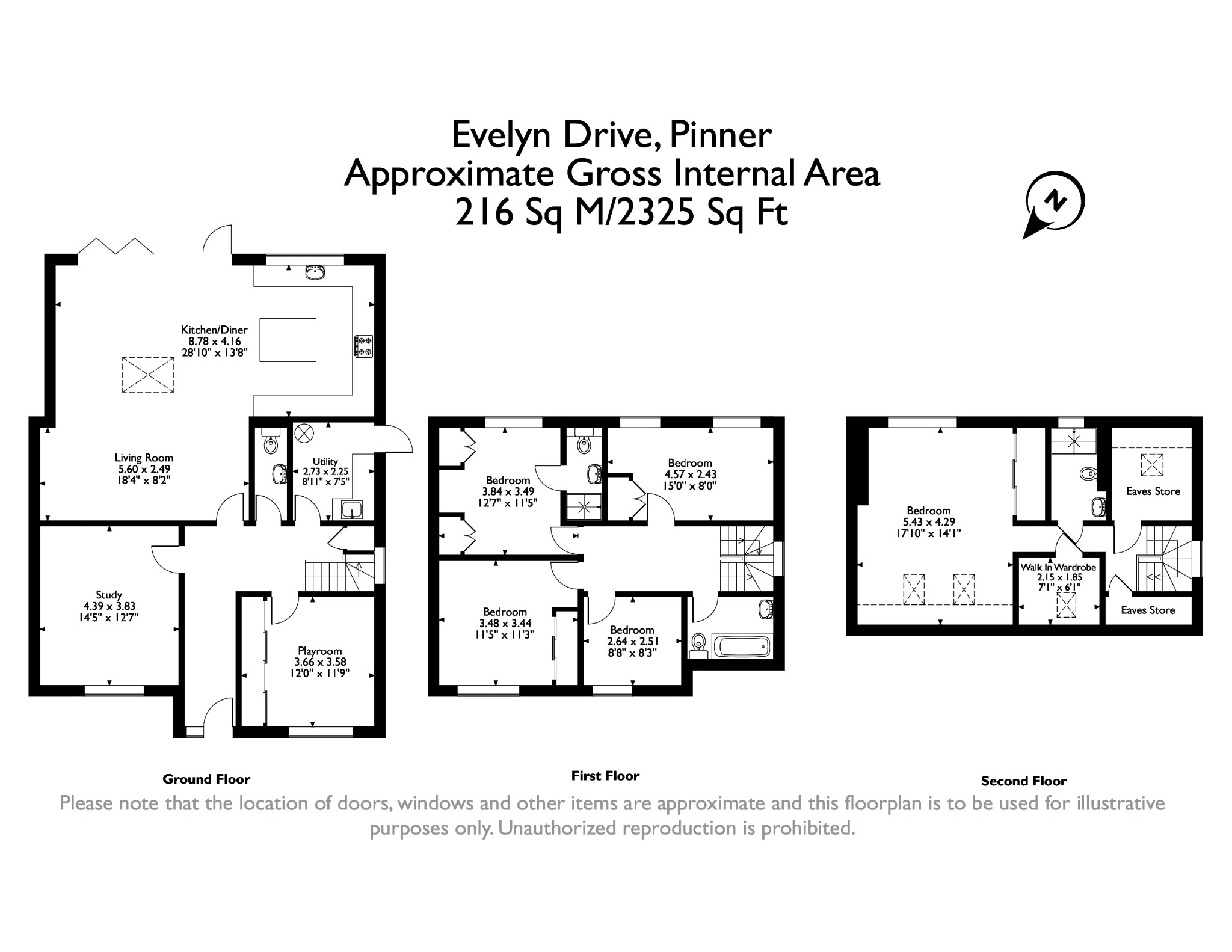Property Summary
Property Features
- Entrance Hallway
- Guest Cloakroom
- Large Kitchen/Dining/Living Room
- Reception Room / Study
- Family Room
- Master Suite
- Four Further Bedrooms
- Three Bathrooms (Two En-Suites)
- Attractive Garden
- Off-Street Parking
Full Details
An attractive five bedroom, extended home that has been beautifully maintained throughout and offers bright contemporary living accommodation across three floor, perfect for the growing family. This property is located on a sought-after road within easy reach of both Hatch End and Pinner high streets.
The ground floor comprises a welcoming entrance hallway providing access to all the main living areas. There is an impressive kitchen/dining/living room that boasts bi-folding doors to the garden, and a sky-light which allows in plenty of natural light. The kitchen features tasteful, bespoke fitted units with integrated appliances, and a large kitchen island. There is ample space for a dining table & chairs, and a separate lounge area. Towards the front of the property there is a generous reception room currently used as a study and a family/play room with built-in storage units. Completing the ground floor is a utility room and a guest cloakroom. To the first floor there are three double bedrooms with one benefiting from an en-suite, a further single bedroom and a luxury family bathroom. The second floor hosts the master bedroom complete with a walk-in wardrobe, an en-suite, and access to eave storage space
Externally there is a well-presented, sizeable garden that is laid to lawn with a patio area perfect for entertaining in the summer months. To the front there is a driveway providing off-street parking.
Perfectly positioned for both Hatch End and Pinner, this property is conveniently close to a variety of shopping facilities, restaurants, coffee houses and popular supermarkets. For commuters there are excellent transport links in the area including the Overground services and Hatch End, the Metropolitan line at Pinner, and numerous local bus routes. The area is well served by primary and secondary schooling with Pinner Wood and Grimsdyke school close by, children's play areas and recreational facilities.




















