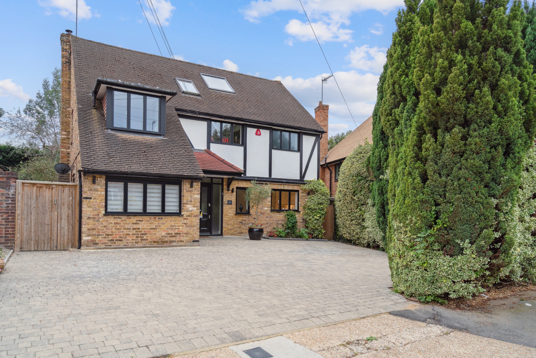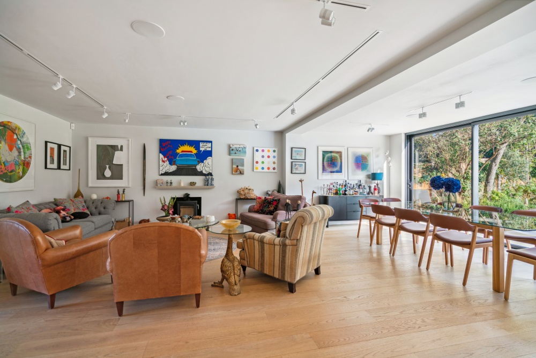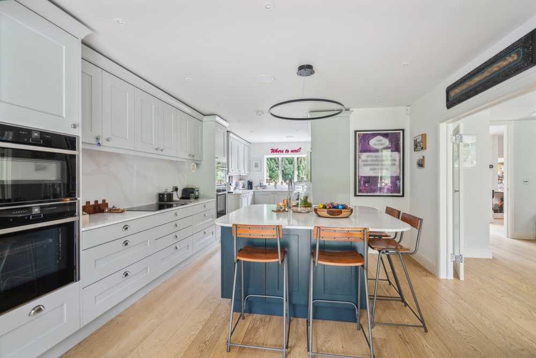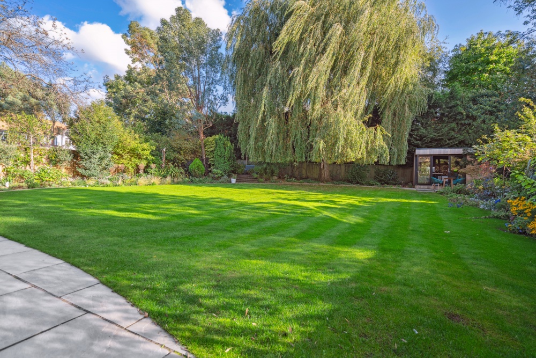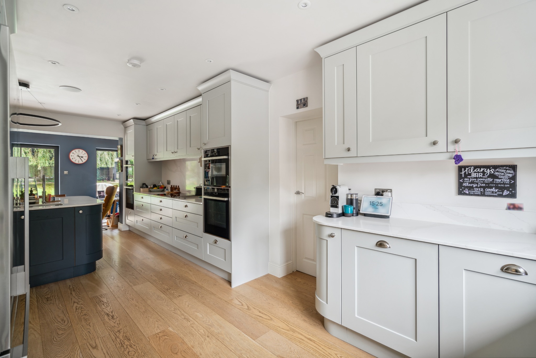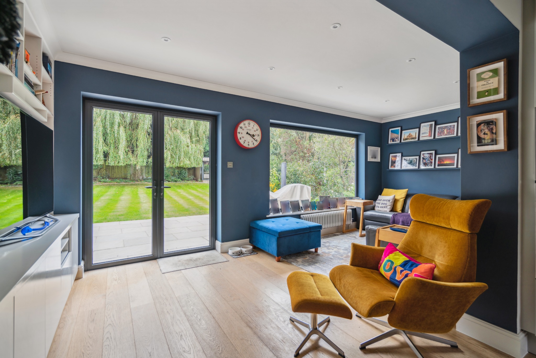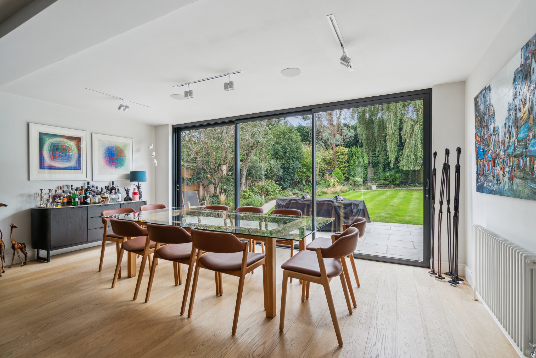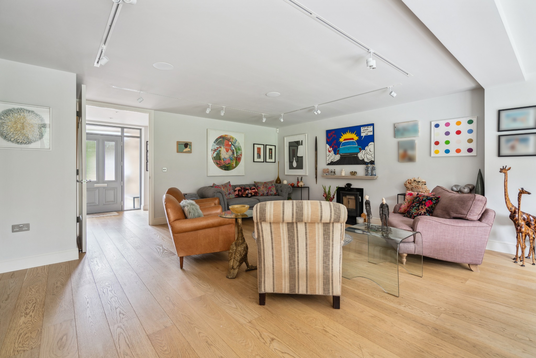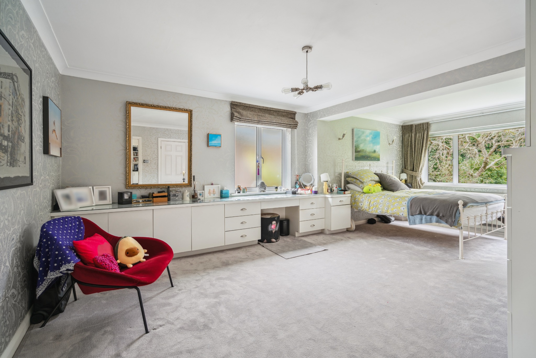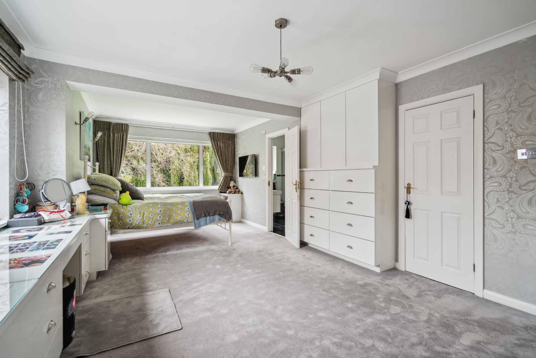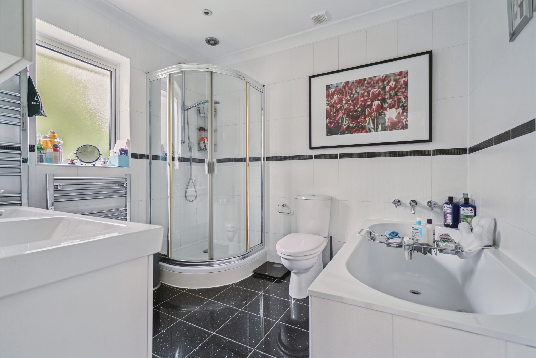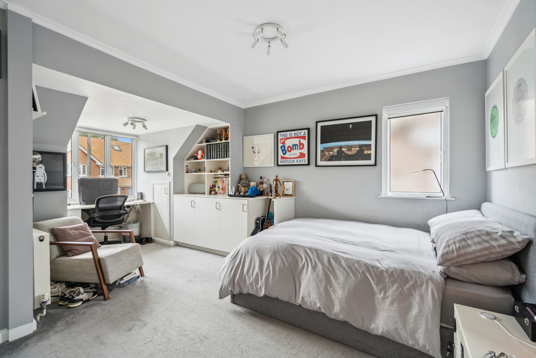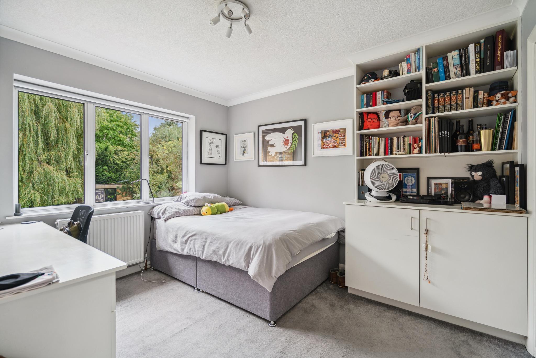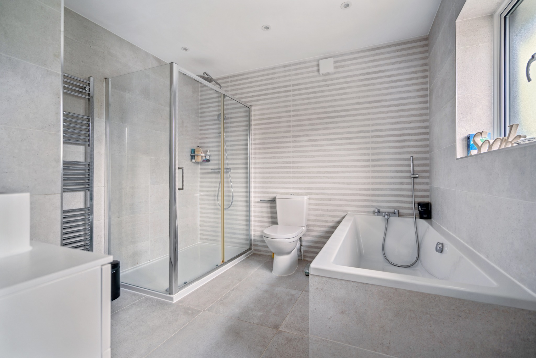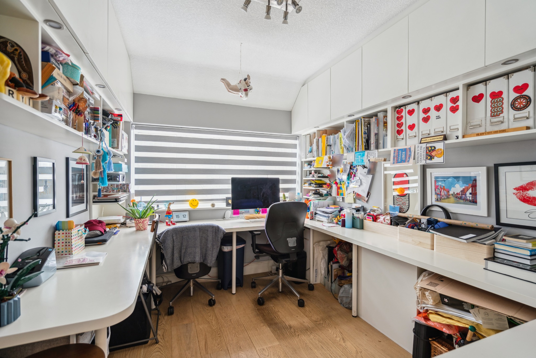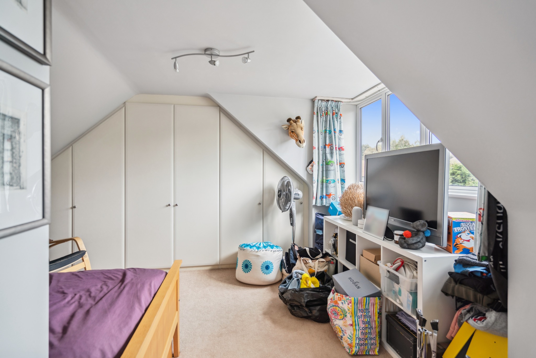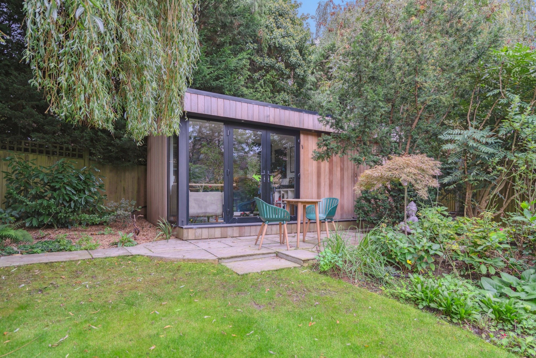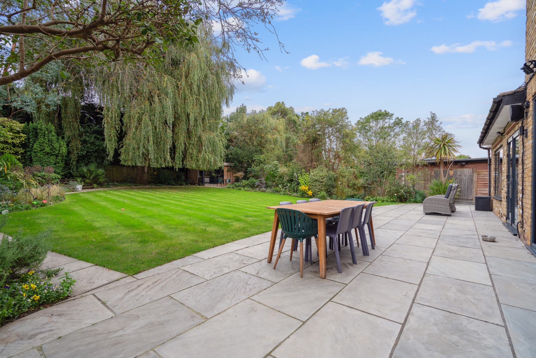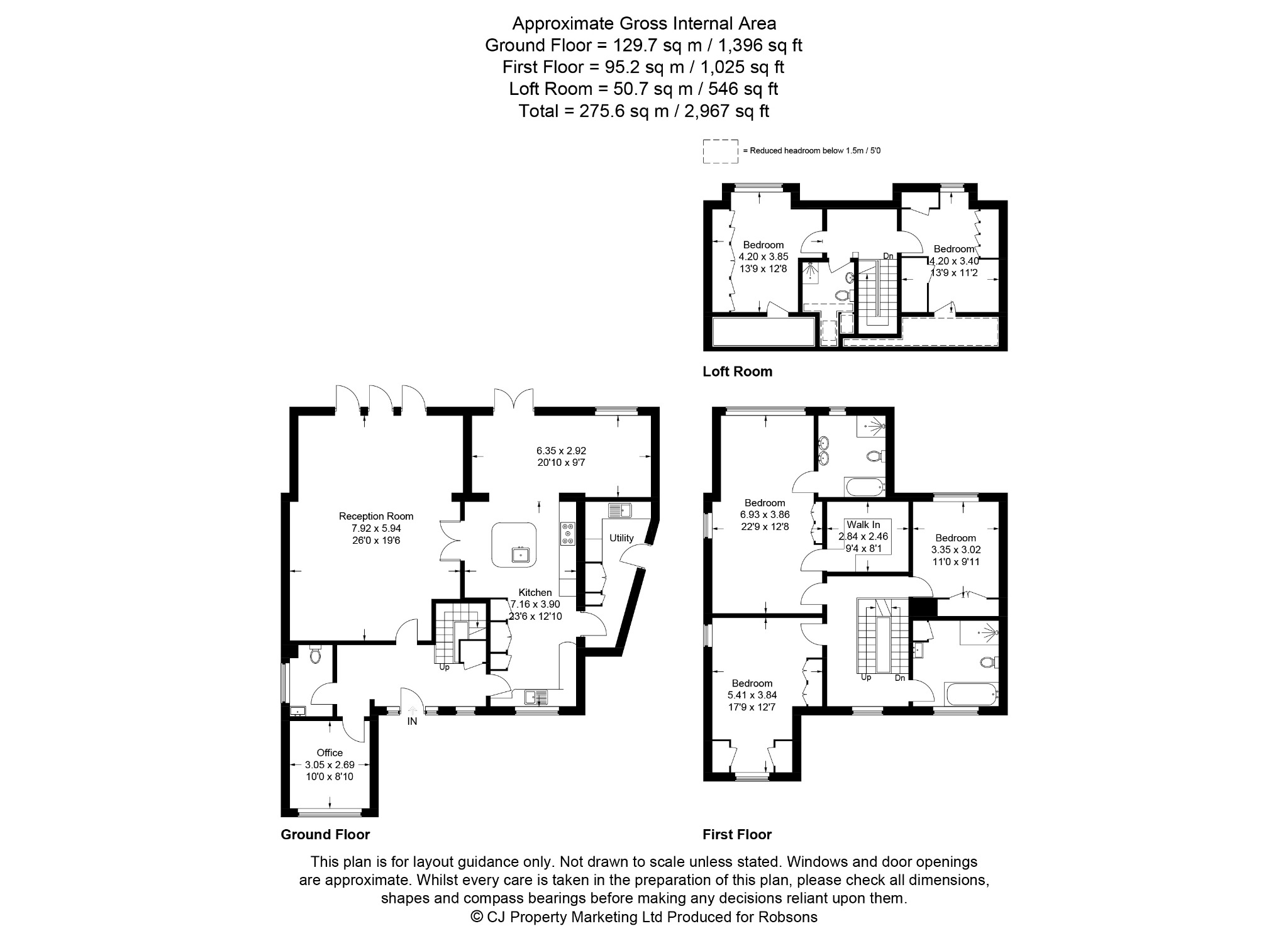Property Summary
Property Features
- Entrance Hallway & Guest WC
- Two Reception Rooms
- Impressive Kitchen / Breakfast Room
- Well-Equipped Utility Room
- Office
- Master Bedroom with Walk-In Wardrobe & En-Suite
- Four Further Double Bedrooms
- Two Family Bath/Shower Rooms
- Attractive South Facing Garden with Outbuilding
- Off-Street Parking for Multiple Cars
Full Details
Positioned in a prestigious location in the heart of Pinner Village, this vibrant and characterful residence offers in excess of 2,900 sq. ft of comfortable living accommodation across three floors, and is ideally placed for Pinner's amenities, schools and transport facilities.
The ground floor comprises a welcoming entrance hallway with a guest cloakroom and under stair storage. There is a large reception room that is currently utilised as a lounge/diner, with full-width sliding doors opening out to the garden and allowing plenty of natural light to flood in. Double doors off the lounge/diner lead through to an impressive kitchen/breakfast room featuring bespoke, tasteful units providing ample storage space, high-specification integrated appliances, a kitchen island and a separate utility room. A generous sitting/family room flows on from the kitchen, with patio doors providing access to the garden, perfect for when entertaining in the summer months. Completing the ground floor is a front aspect office.
To the first floor, there is a superb master bedroom benefiting from a walk-in wardrobe and a luxury en-suite bathroom with both a bath tub and a walk-in shower, two further double bedrooms with fitted wardrobes and a four-piece family bathroom. The second floor hosts two further double bedrooms with fitted wardrobes, and a shower room.
Externally, this fantastic property offers a well-maintained, south-facing rear garden that is laid to lawn with a patio area, and a variety of shrubs and flowers along the border. There is also the added benefit of an outbuilding, ideal for a garden office or gym. To the front of the property there is a sizeable driveway allowing off-street parking for multiple cars.
Located off Moss Lane, Eastglade is a peaceful close within the heart of Pinner Village just a short distance from a choice of shopping facilities, restaurants, coffee houses and popular supermarkets. For commuters, nearby Pinner Station provides a frequent service into London via the Metropolitan Line, with Hatch End Station close by which provides the Overground service into London Euston. The area is well served by primary and secondary schooling, children's parks/playgrounds and recreational facilities.
Tenure: Freehold
Local Authority: London Borough of Harrow
Council Tax: Band G
Energy Efficiency Rating: Band D

