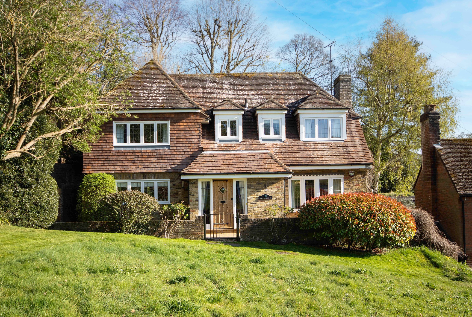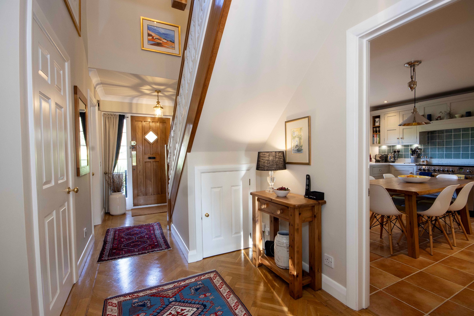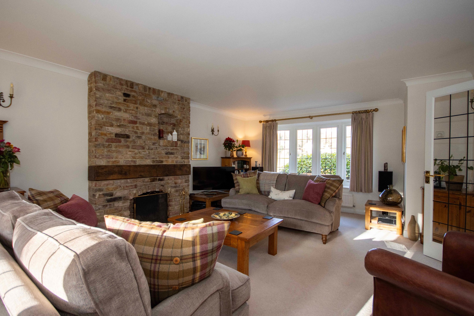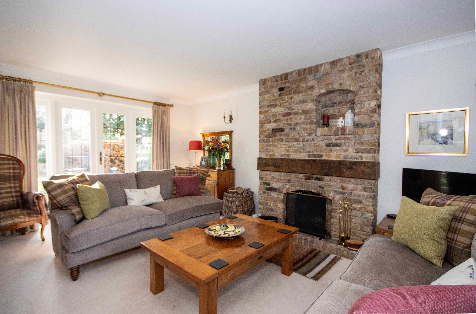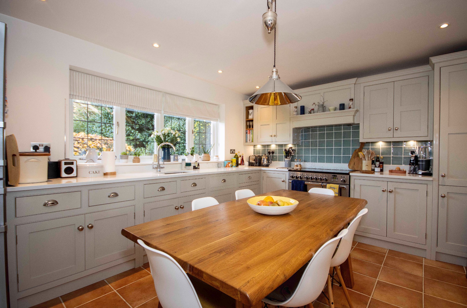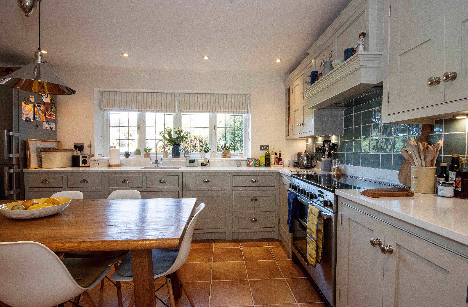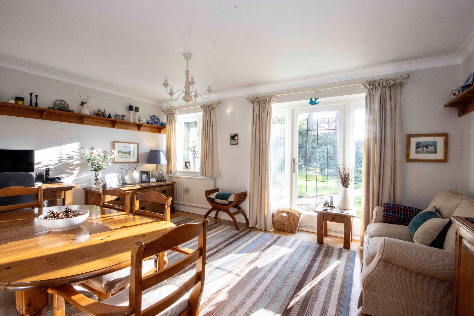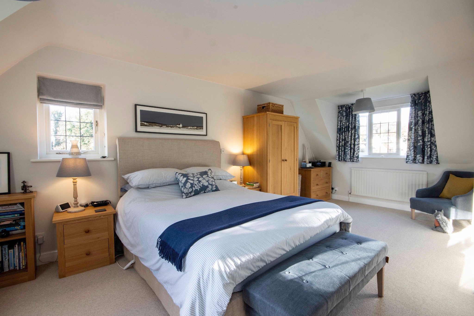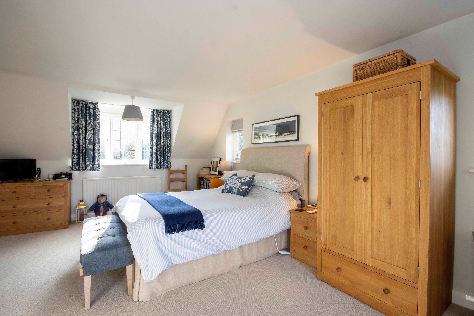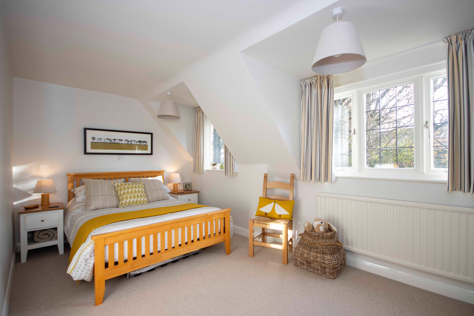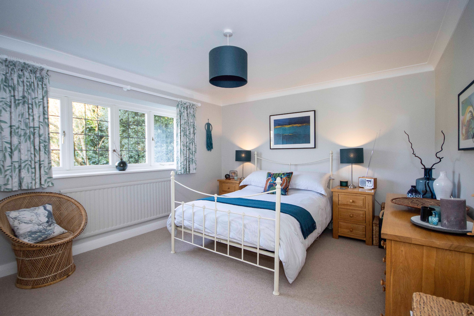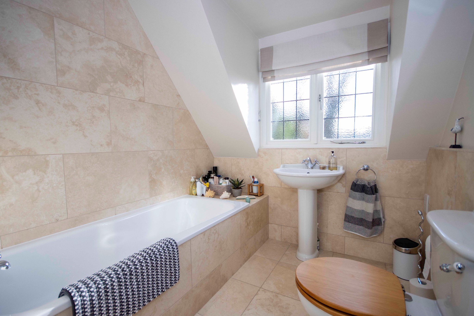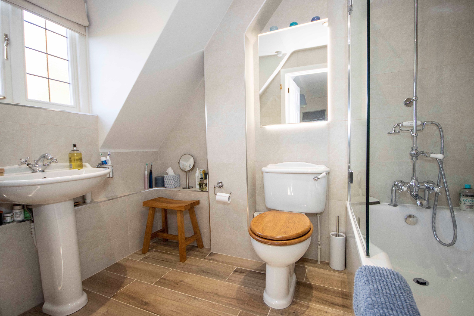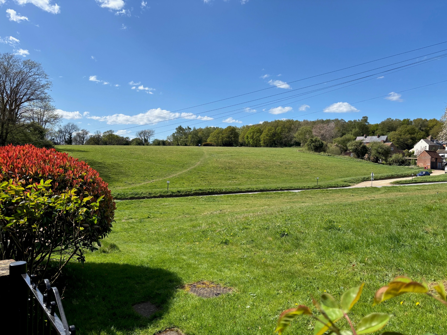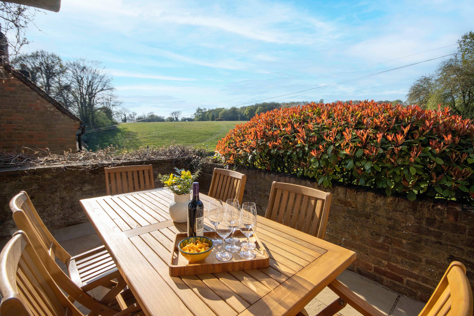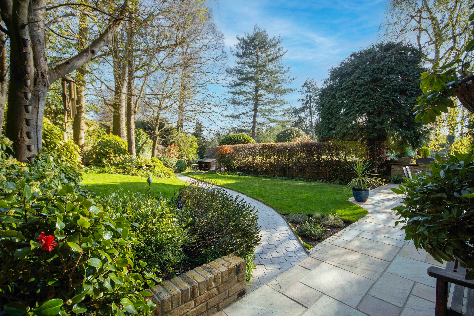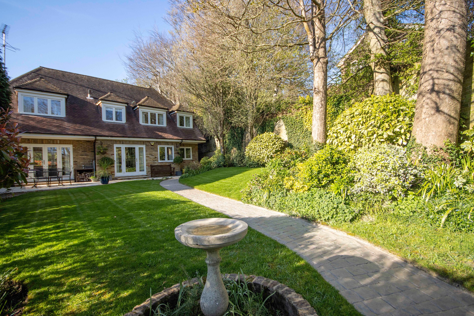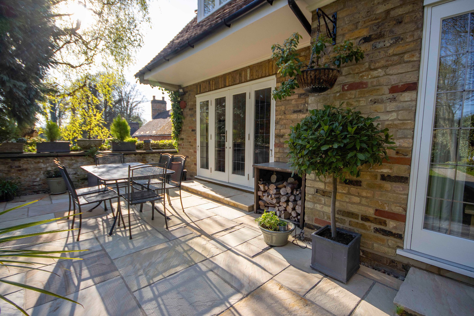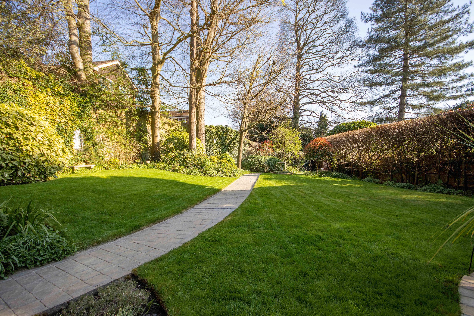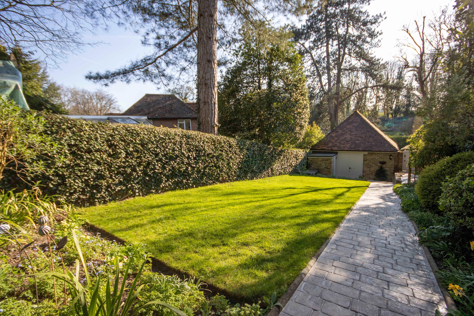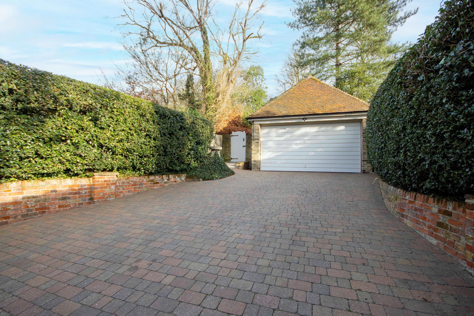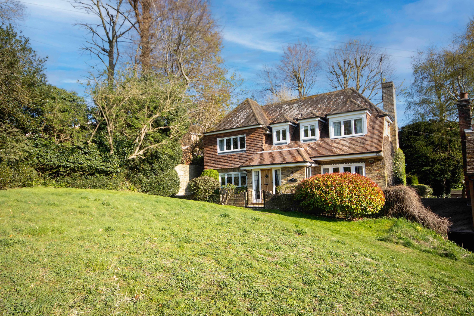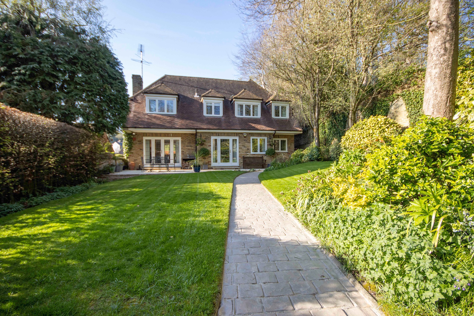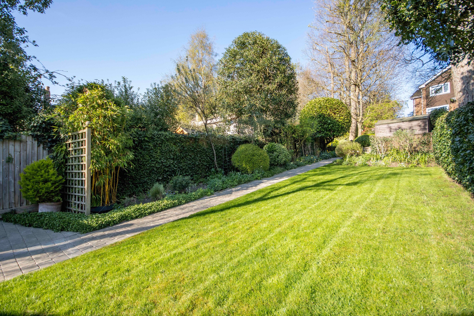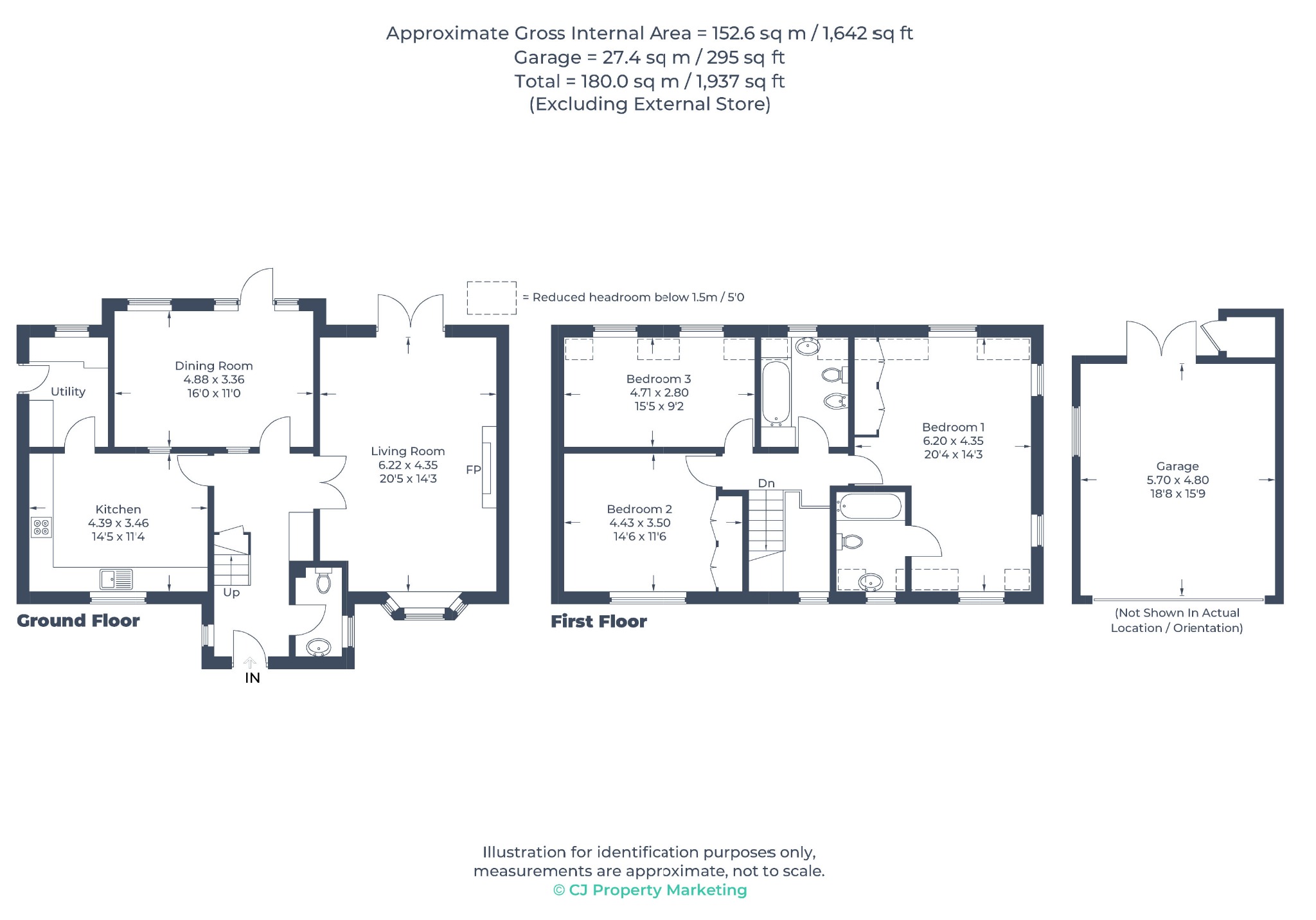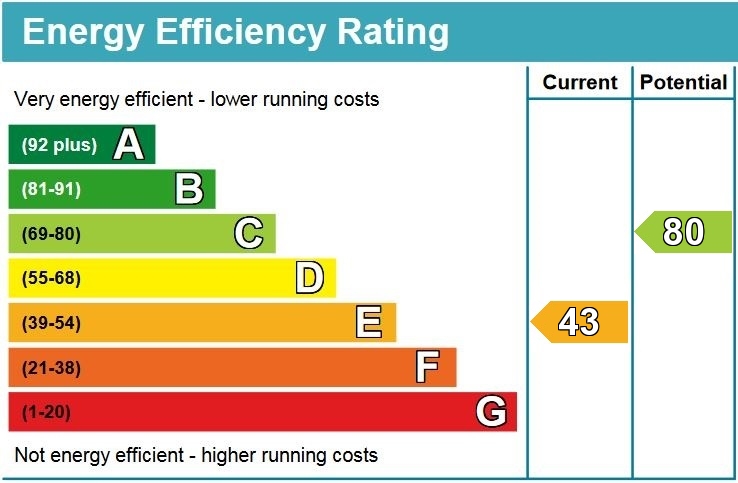Property Summary
Property Features
- LIVING ROOM
- DINING ROOM
- KITCHEN/BREAKFAST ROOM
- UTILITY ROOM
- GUEST CLOAKROOM
- 20'4 BY 14'3 PRINCIPAL BEDROOM WITH ENSUITE
- TWO FURTHER DOUBLE BEDROOMS
- FAMILY BATHROOM
- ATTRACTIVE PRIVATE REAR GARDEN
- OFF-STREET PARKING & DOUBLE GARAGE
Full Details
An impressive 3 bedroom, 2 bathroom detached family home in excess 1,934 sq ft and set within a stunning, tranquil location with an attractive and private rear garden and breath-taking views over Chorleywood Common. This unique property is within walking distance to highly regarded schools, excellent transport links and Chorleywood village, and it sits within Chorleywood Common Conservation area.
Upon entering the property, you are greeted by a light and bright entrance hallway with a guest cloakroom. With views over the common, the front aspect modern, bespoke handmade kitchen/breakfast room offers a variety of fitted units, providing ample storage space, integrated appliances, space for a dining table and chairs and access to a utility room with a door opening out to the side of the property.
Off the hallway is a 20'5 by 14'3 reception room with a feature brick wall and fireplace and a bay window overlooking the common. The light and bright dining room overlooks the rear garden which can be accessed via a French door.
To the first floor there is a triple aspect spacious principal bedroom with fitted wardrobes and an ensuite bathroom with underfloor heating, two further double bedrooms with one boasting fitted wardrobes and a fully tiled family bathroom.
Externally, this family home benefits from high-quality timber-framed windows newly fitted in 2022 with a 27 year warranty remaining. The private, well-manicured rear garden is laid to lawn with a variety of mature shrubs and flowerbeds and a patio area to enjoy outside dining. A path leads to a double garage with an electric door and parking for four cars accessed from Dog Kennel Lane. To the front is a small garden and patio with far-reaching views of Chorleywood Common.
Chorleywood Village's facilities include a wide choice of boutique shops, coffee houses and restaurants. The area is also well served for sought after state and private schools for all ages. Leisure facilities include golf courses, cricket, football clubs, horse riding and fitness centres, together with Chorleywood Common and Rickmansworth Aquadrome, providing acres of outdoor space for walks and further activities. The Metropolitan and Main lines at Chorleywood Station offer a frequent service into London and beyond. The M25 is easily accessible via Junctions 17 and 18.
Tenure: Freehold
Local Authority: Three Rivers District Council
Council Tax Band: G
Energy Efficiency Rating: E

