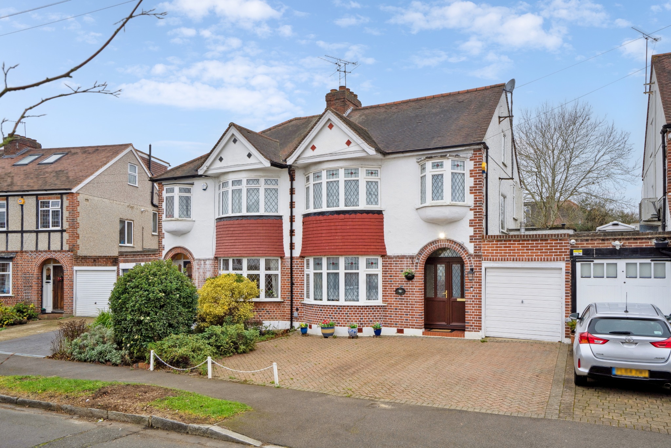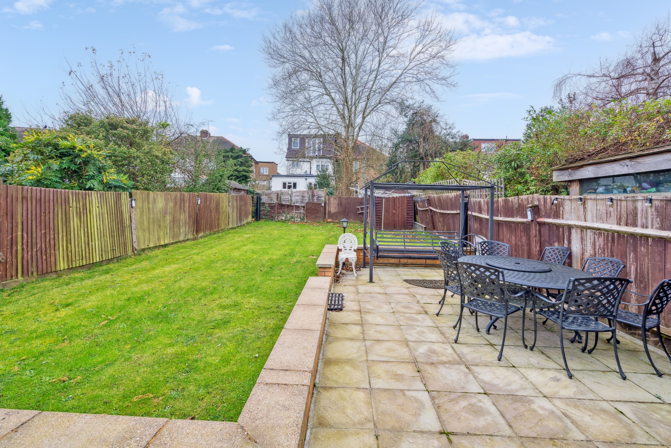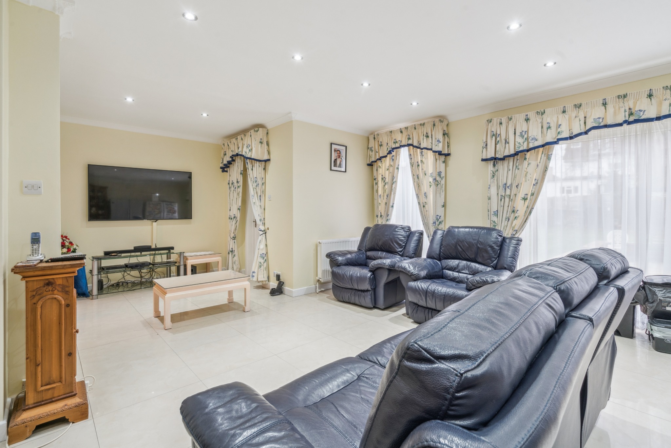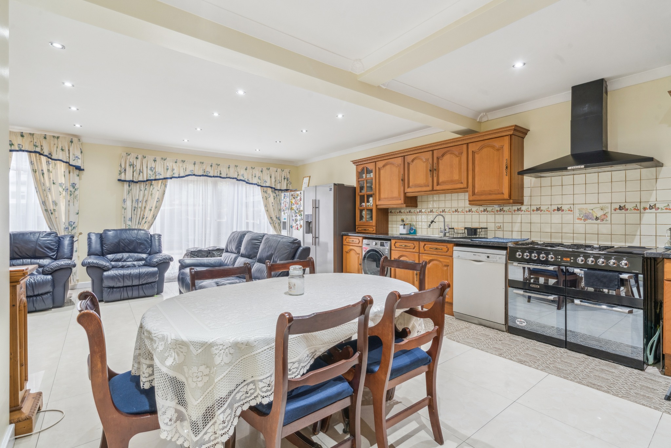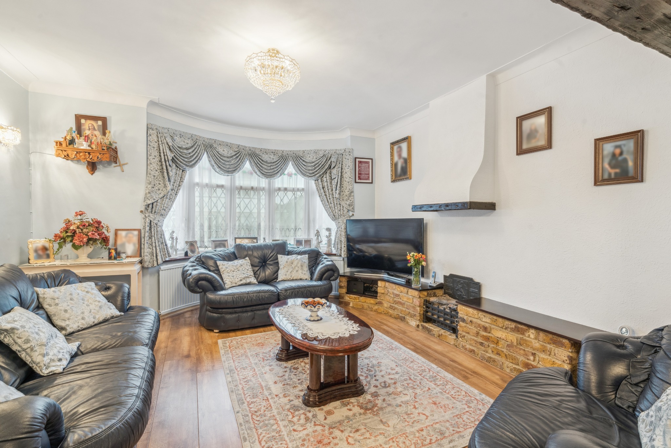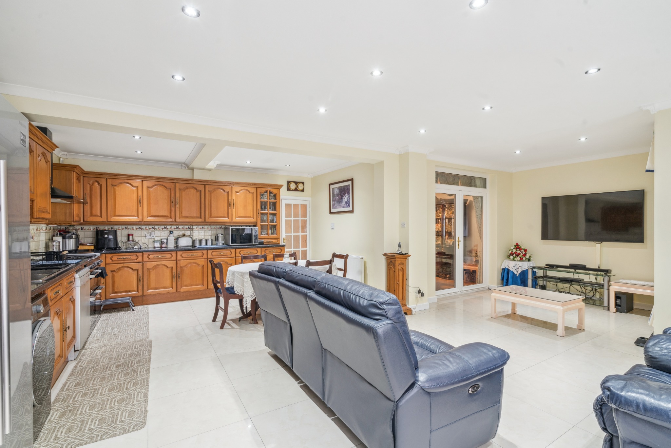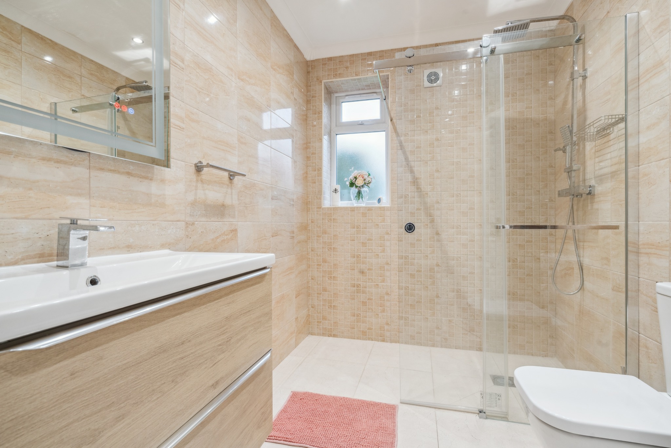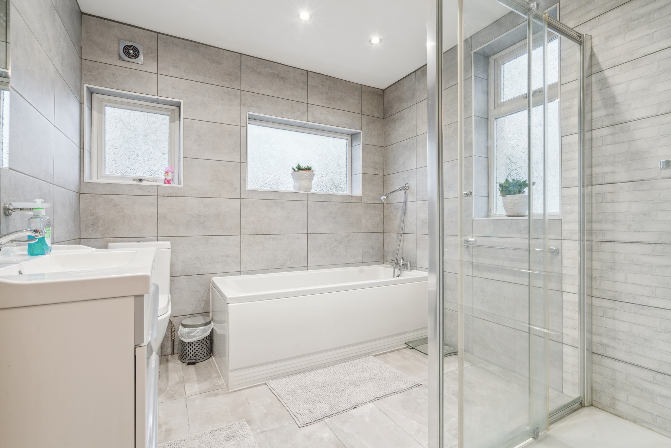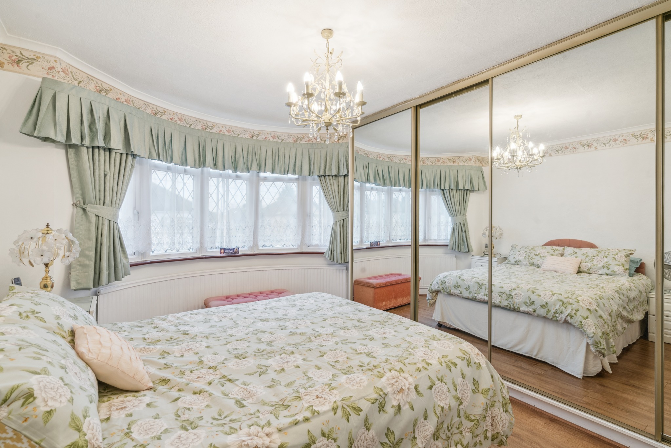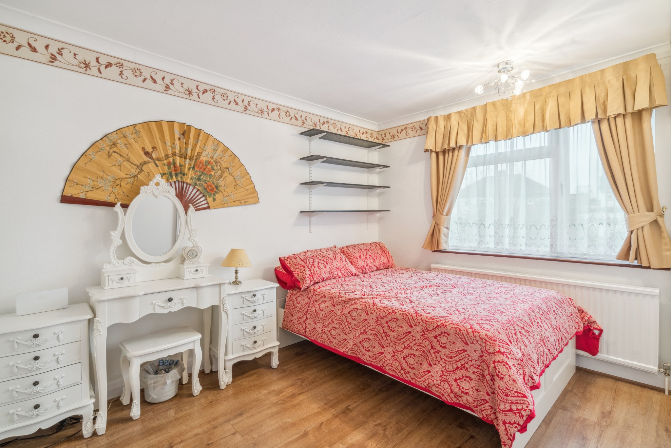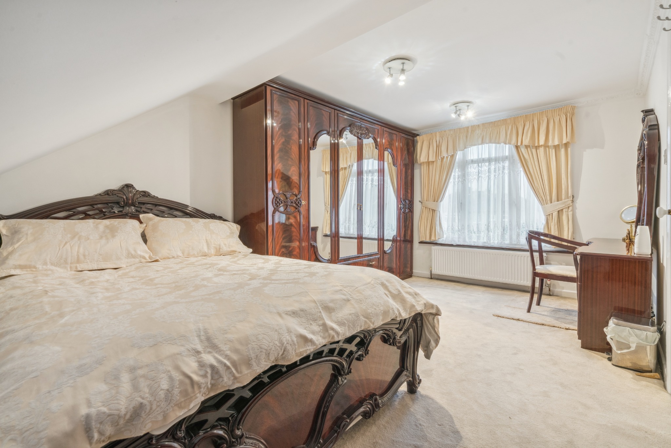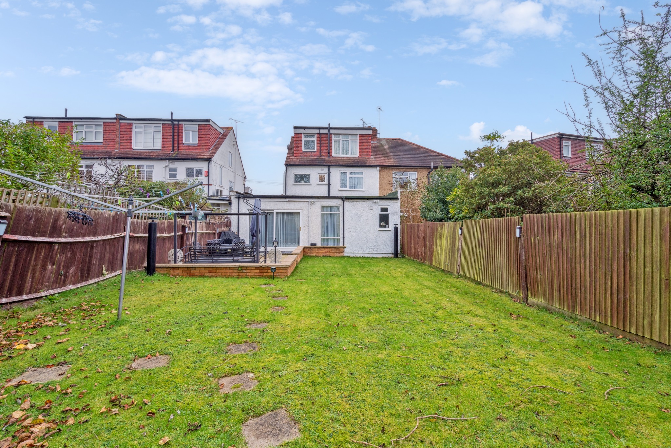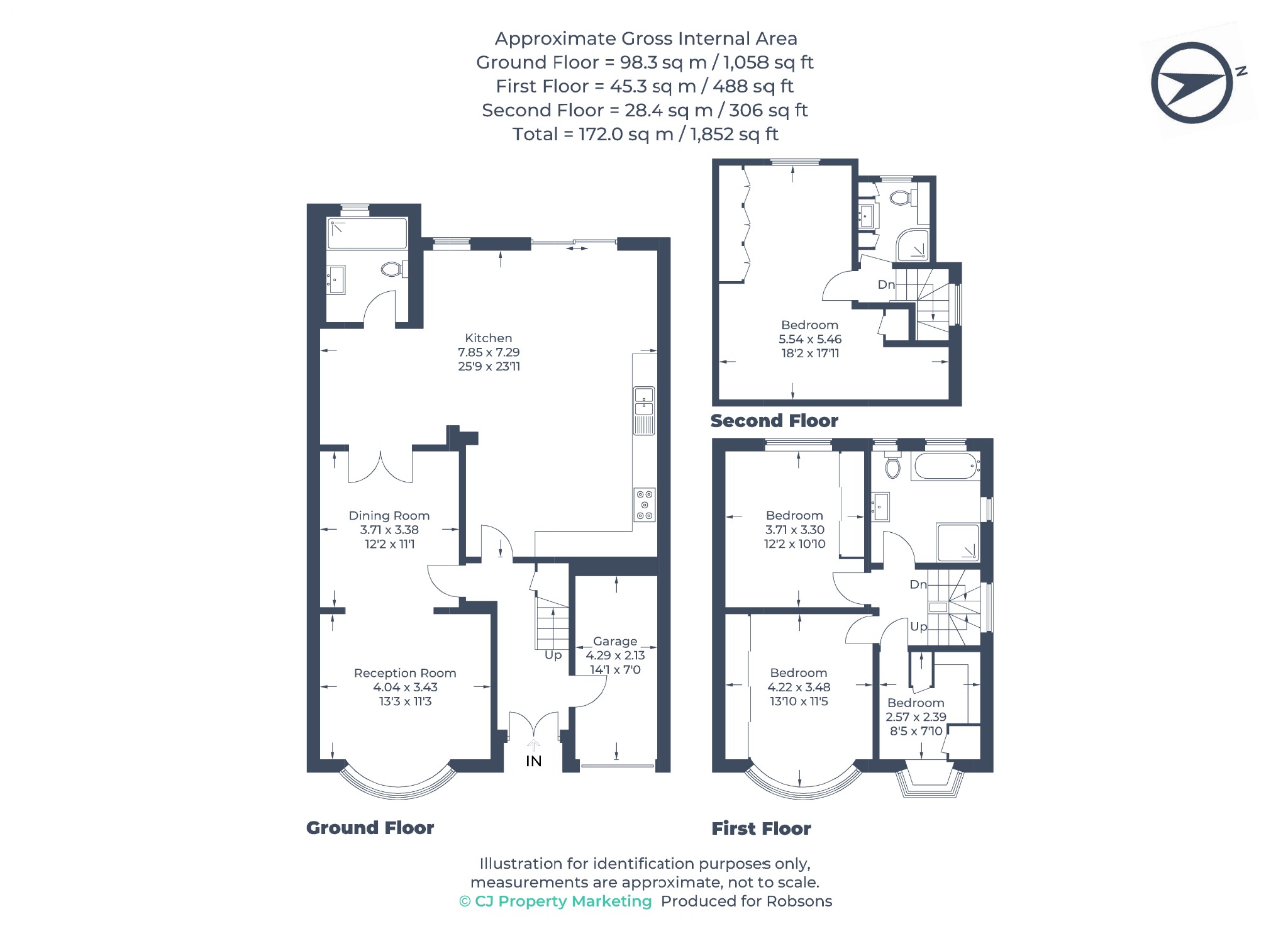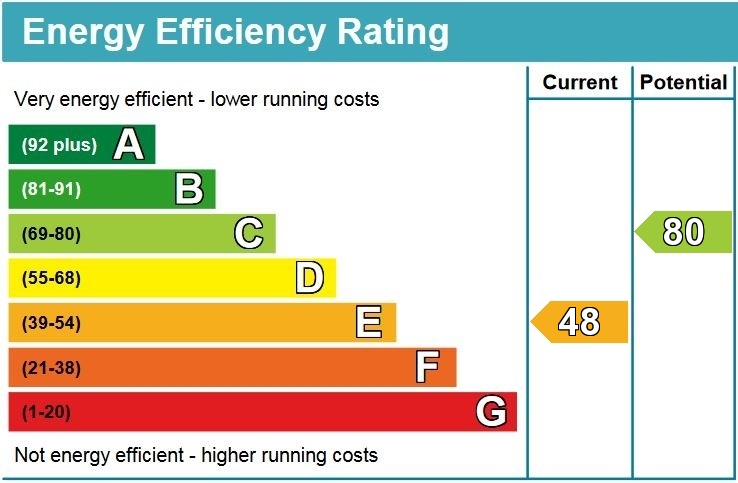Property Summary
Property Features
- Entrance Hallway
- Two Reception Rooms
- Large Kitchen / Dining / Sitting Room
- Ground Floor Shower Room
- Four Bedrooms
- Two Further Bath / Shower Rooms
- Rear Garden
- Off-Street Parking
- Garage
Full Details
An extended and very well presented four-bedroom, three-bathroom, semi-detached home situated close to both Pinner and Eastcote High Streets, with the highly regarded Cannon Lane Primary School and Pinner High School nearby. The property has scope to further extend the living space (STPP).
The ground floor comprises an entrance hallway, two adjoining reception rooms, and a large kitchen / dining / sitting room which provides a great living space for families. Completing the ground floor is a modern shower room.
To the first floor there are three good-sized bedrooms that all benefit from fitted wardrobes, and a luxury four-piece family bathroom. The principal bedroom is located on the second floor, along with an additional shower room.
The property features a generously sized rear garden that is laid to lawn with a patio area. Off-street parking is available to the front via your own driveway, along with a garage.
Dawlish Drive is just moments from Pinner High Street, as well as being within easy reach of Eastcote and Rayners Lane. For commuters, the Metropolitan Line is available at nearby Pinner Station, with Eastcote Station and Rayners Lane Station providing both the Metropolitan Line and the Piccadilly Line.
The area is well served for primary and secondary schooling, including Cannon Lane Primary and Pinner High School, with plenty of local parks/playgrounds and recreational facilities close by, including Pinner Village Gardens.

