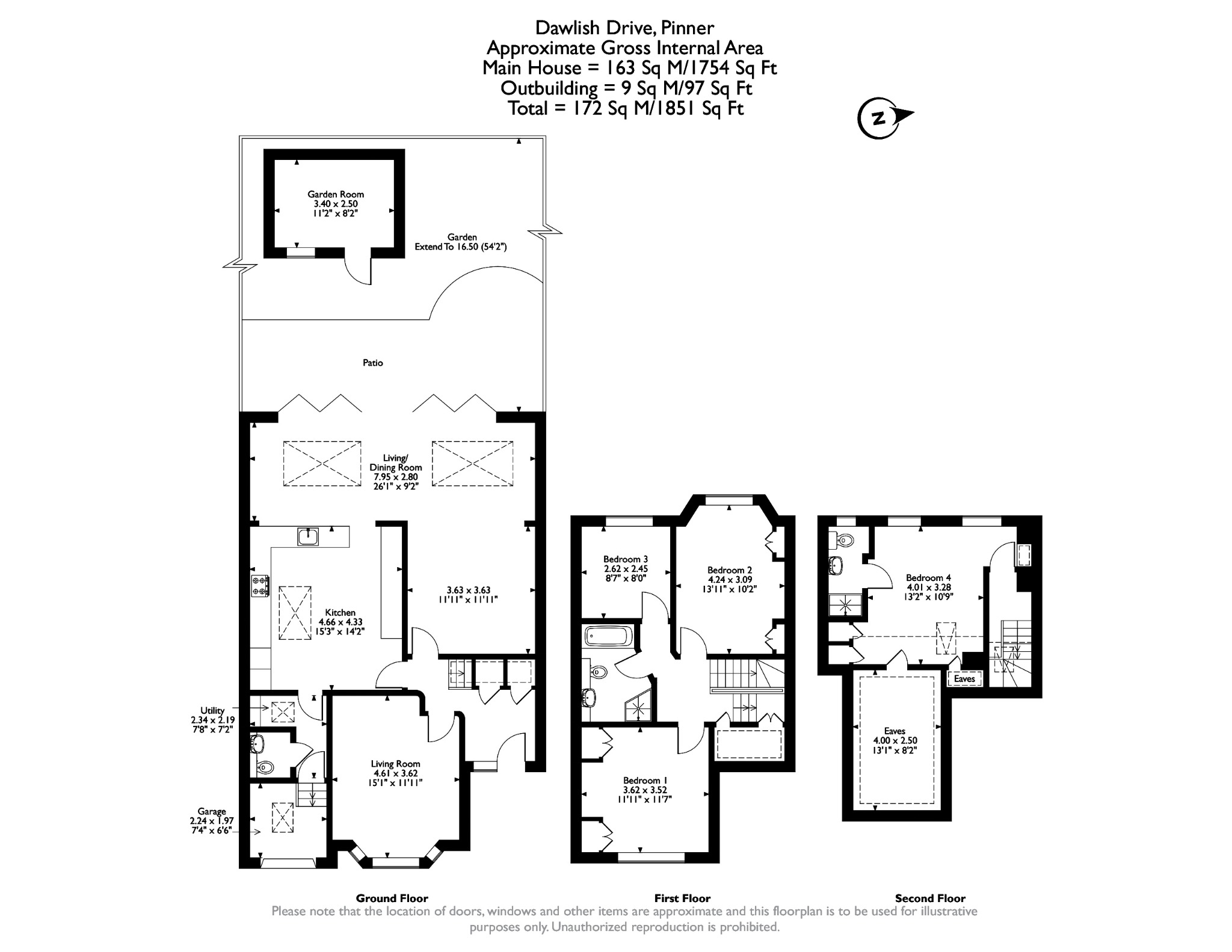Property Summary
Property Features
- Entrance Hallway
- Living Room
- Spacious, High Spec Kitchen
- Living/Dining Room
- Study Area / Family Room
- Guest WC
- Four Bedrooms, One En-Suite
- Luxury Family Bathroom
- Private Garden
- Off-Street Parking
Full Details
An extended and well maintained, four bedroom home offering generous interiors across three floors, perfect for the growing family. This bright and spacious home enjoys a peaceful yet convenient location, within easy reach of local high streets, schools and transport links.
The ground floor comprises an entrance hallway with two useful cloak/storage cupboards, a front aspect lounge with a bay window, and an impressive kitchen offering ample storage space, an induction hob, and an integrated oven. Completing the ground floor is a light-filled living/dining room that flows on from the kitchen and features two large sky-lights, and bi-folding doors to the garden. There is also a study area which can be utilised as a further reception/living area, a guest WC and a utility room. To the first floor there is a beautiful, period stained-glass window on the landing, three generous bedrooms with two benefiting from fitted wardrobes, and a luxury family bathroom. The second floor hosts an additional double bedroom with a modern en-suite shower room, and access to eaves storage space. The property benefits from a Hybrid boiler, an air source heat pump, solar panels and a water softener.
Externally the property boasts a private rear garden that is laid to lawn with a patio area and a garden room/summer house. To the front there is a driveway providing off-street parking and a small garage for storage.
Located on a popular road with easy reach of Pinner, Eastcote and Rayners Lane, all of which offer a variety of shopping facilities, restaurants, coffee houses and popular supermarkets. There are excellent transport links close by including the Metropolitan line at Pinner and the Piccadilly & Metropolitan line at Eastcote and Rayners Lane station. The area is well served by local nurseries, primary and secondary schooling, children's play areas and recreational facilities.

















