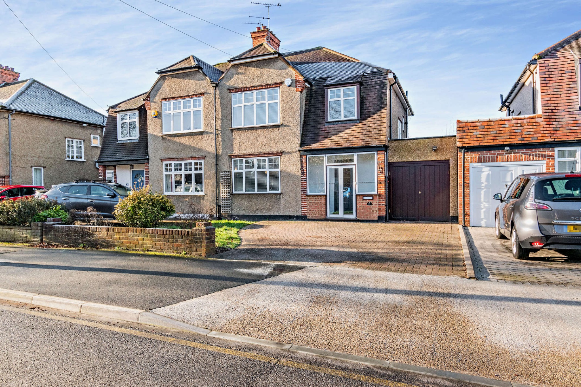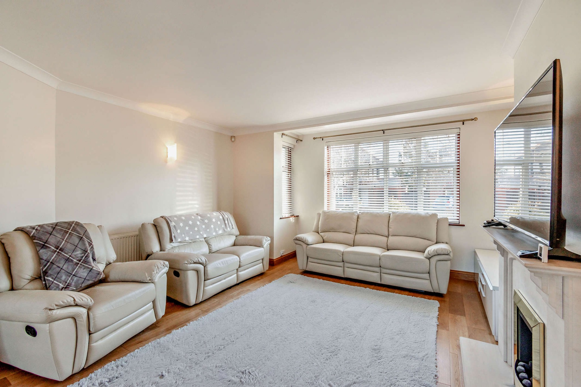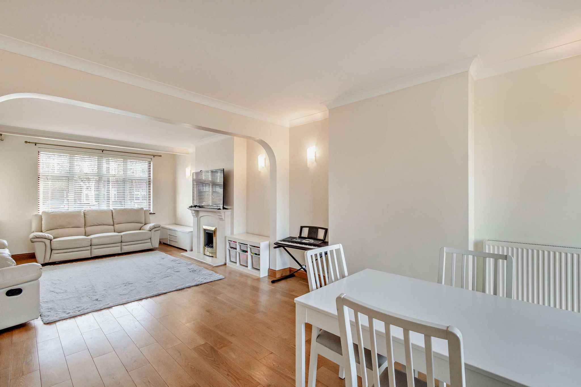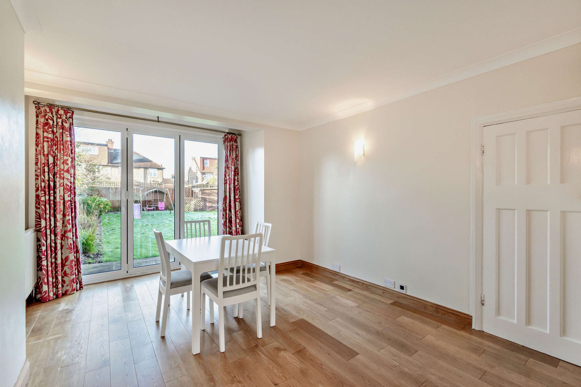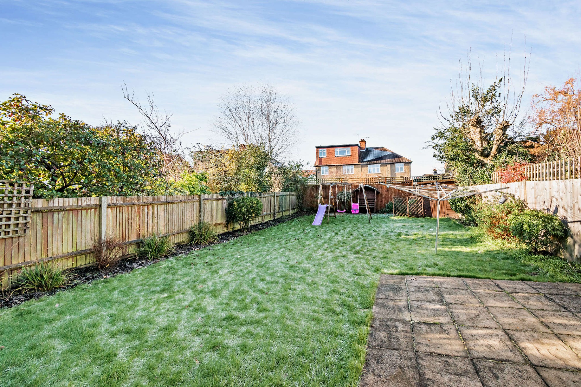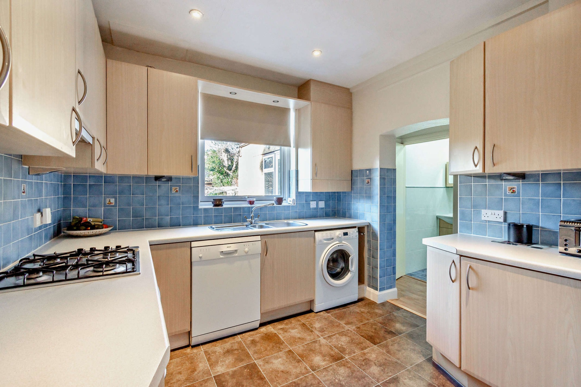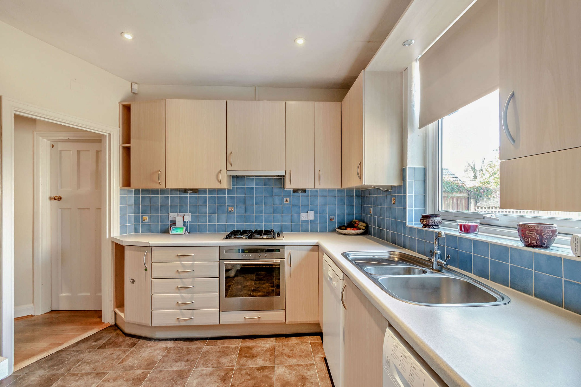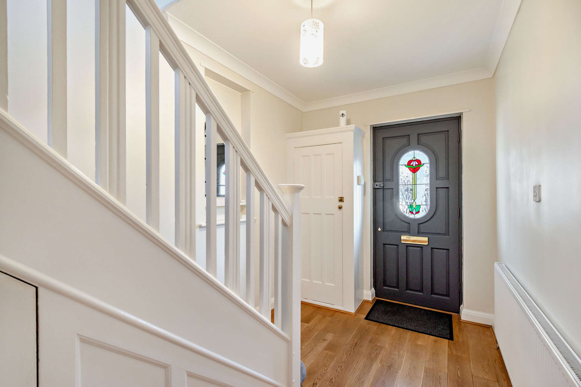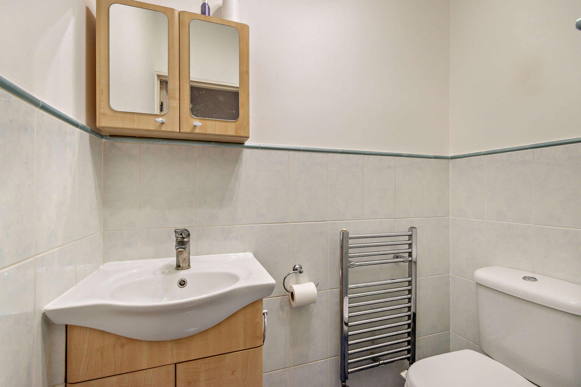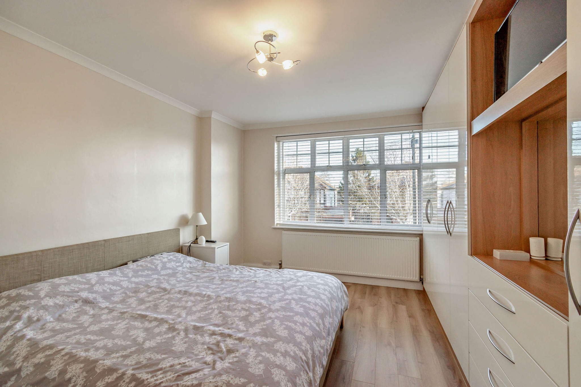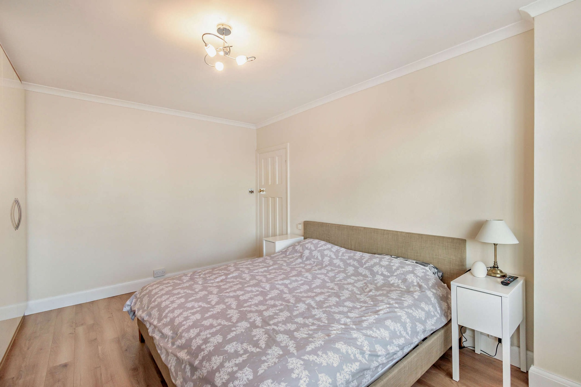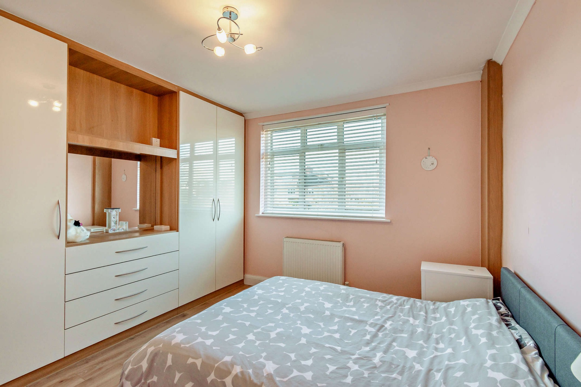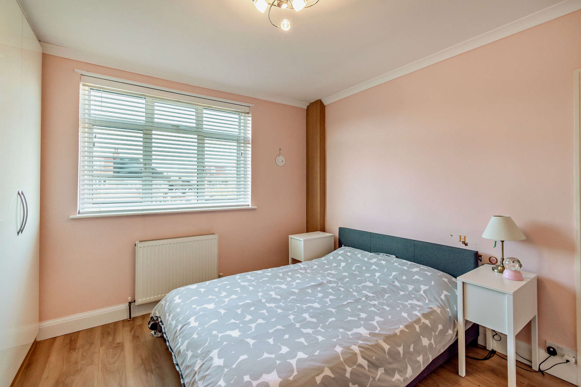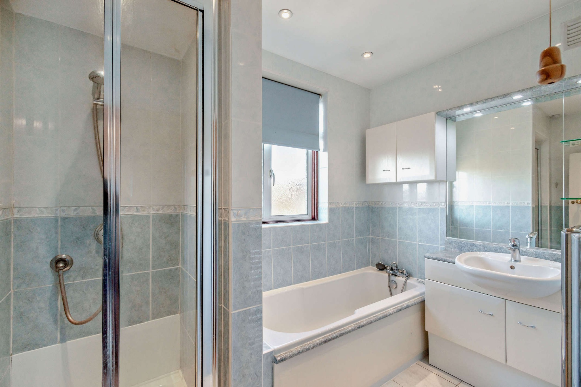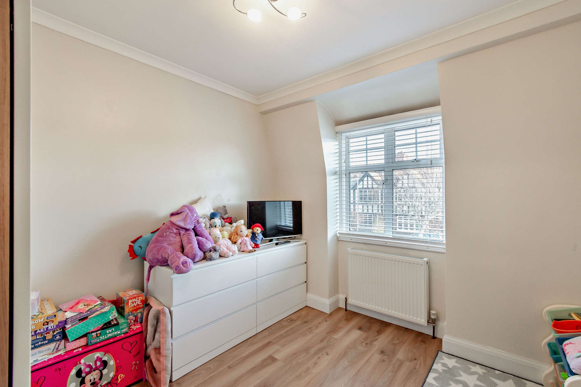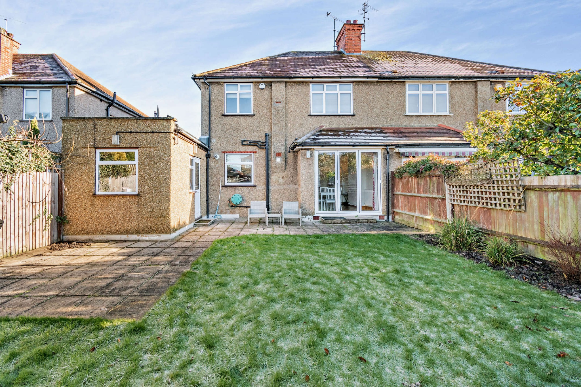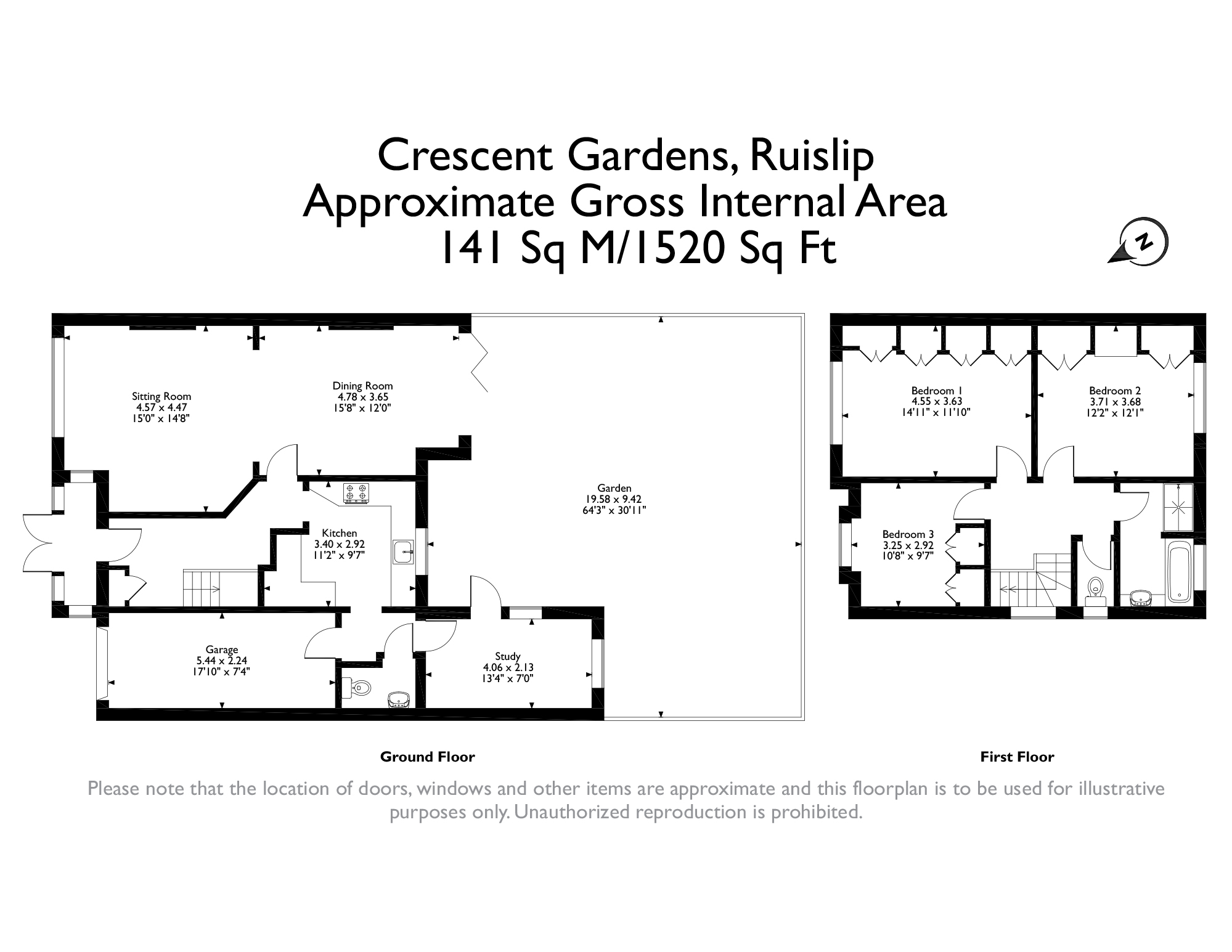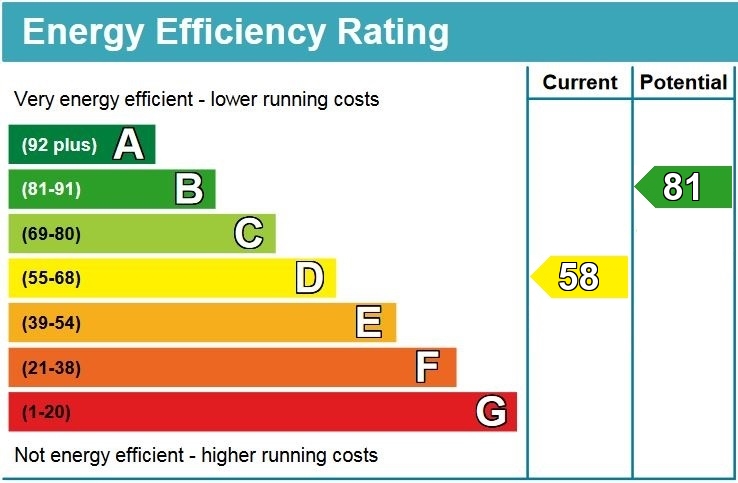Property Summary
Property Features
- Entrance Porch & Hallway
- Through Lounge / Dining Room
- Well-Equipped Kitchen
- Guest WC
- Ground Floor Study
- Three Bedrooms with Fitted Wardrobes
- Family Bathroom with Separate WC
- Sizeable Rear Garden
- Off-Street Parking & Garage
- Planning Permission in Place to Extend
Full Details
Ideally positioned on a peaceful crescent within walking distance of local amenities and the Metropolitan & Piccadilly Line station, is this bright and well-appointed, three bedroom family home with a generous rear garden, off-street parking and a garage. The property has planning permission in place to further extend, full details can be found at hillingdon.gov/planning.
The ground floor comprises an entrance porch leading to a welcoming hallway with a useful cloak cupboard. There is a large, light-filled lounge/diner featuring bi-folding doors opening out to the garden, a well-equipped kitchen offering a range of units with integrated appliances and ample storage space, and a guest WC. Completing the ground floor is a study set to the rear of the property and enjoys views of the garden. To the first floor there are three well-presented bedrooms that all benefit from fitted wardrobes, a modern family bathroom with both a bath tub and shower, and a separate WC
Externally this family home offers a sizeable rear garden that is laid to lawn with shrub boarders and a patio area. To the front there is a driveway allowing off-street parking and a garage.
Situated on a peaceful crescent just footsteps from Eastcote high street and a vast selection of shopping facilities, restaurants, coffee houses and popular supermarkets. Alternatively, Pinner and Ruislip Manor high streets are also close by. For commuters, nearby Eastcote station provides a frequent service into London via the Metropolitan and Piccadilly Lines, as well as there being a number of local bus links available. The area is well served by highly regarded primary and secondary schooling, children's parks/playgrounds and recreational facilities.
Tenure: Freehold
Local Authority: London Borough of Hillingdon
Council Tax: Band E
Energy Efficiency Rating: Band D

