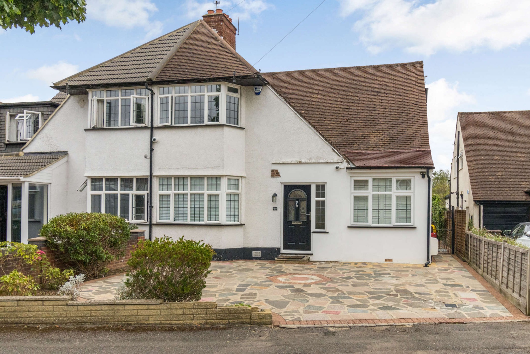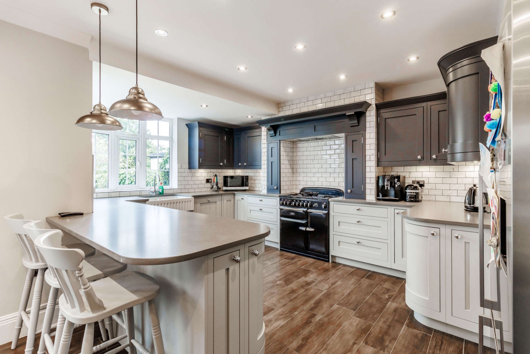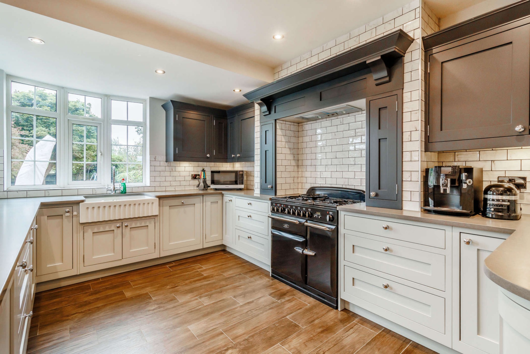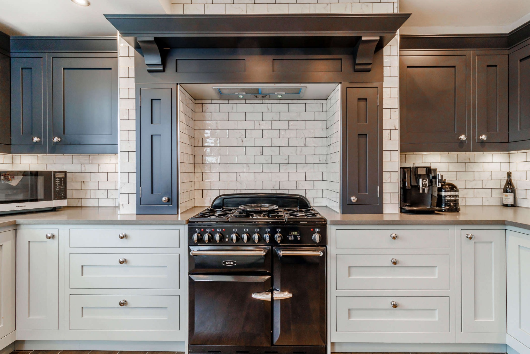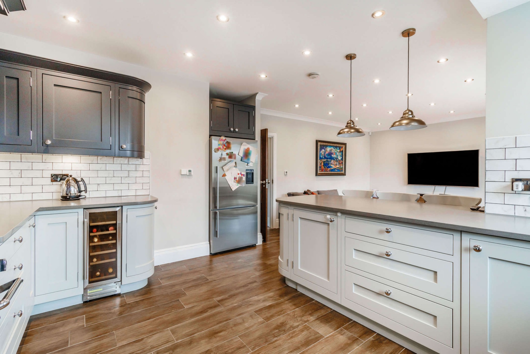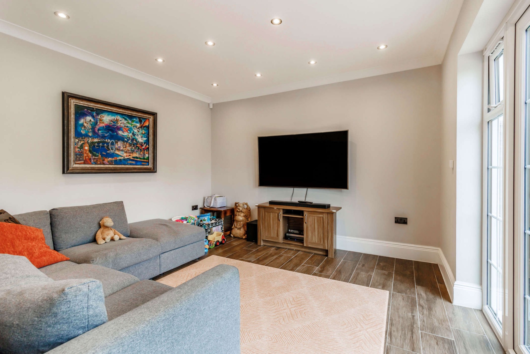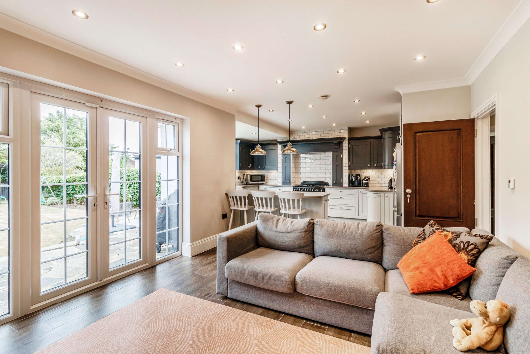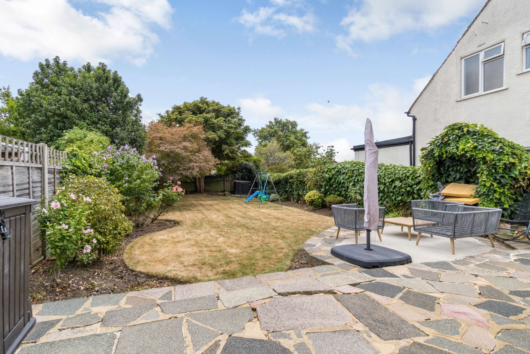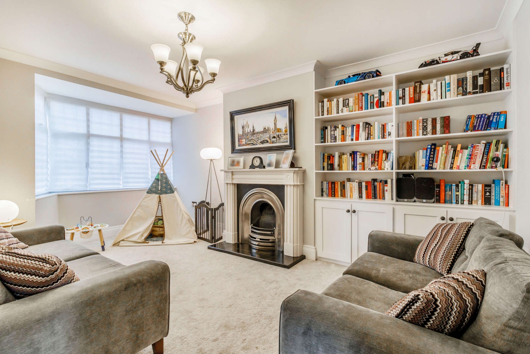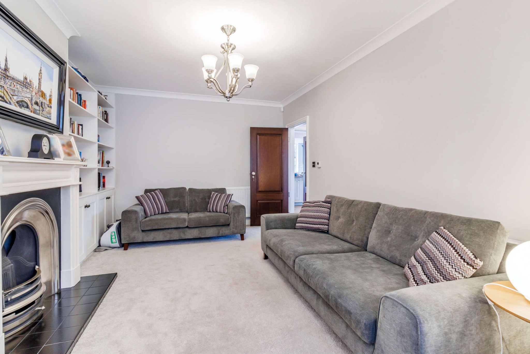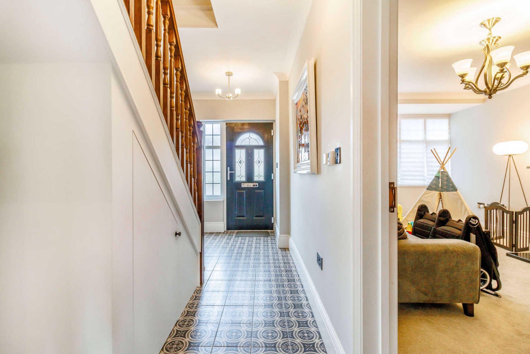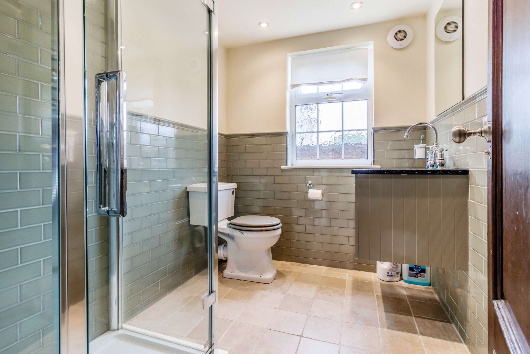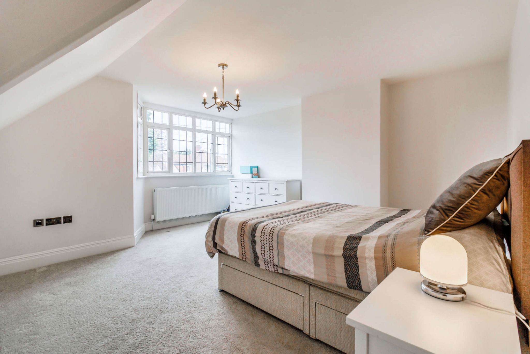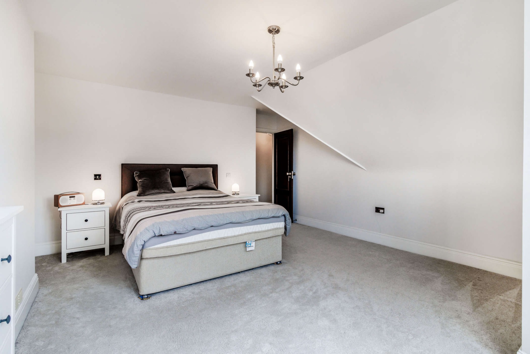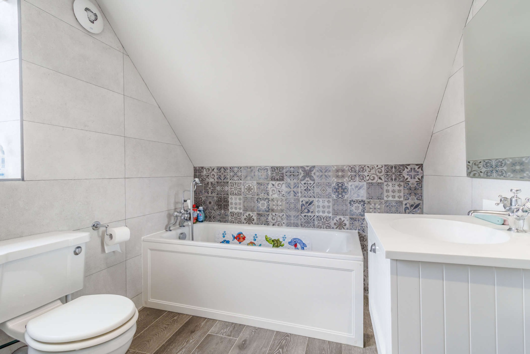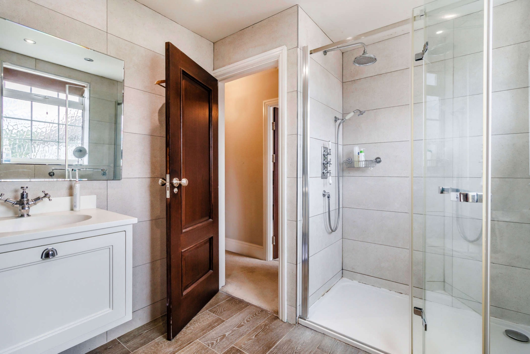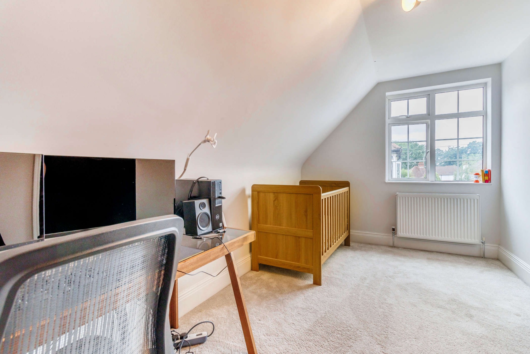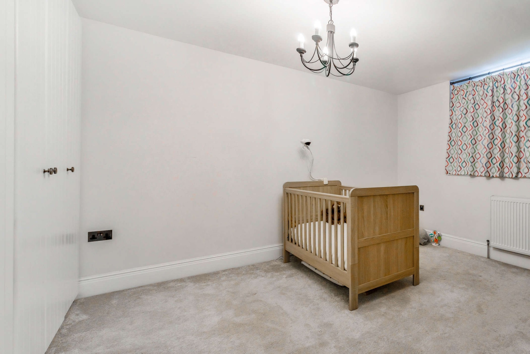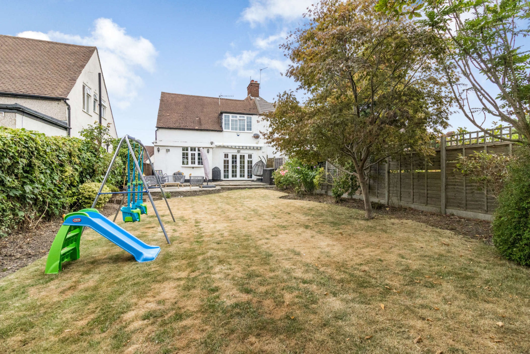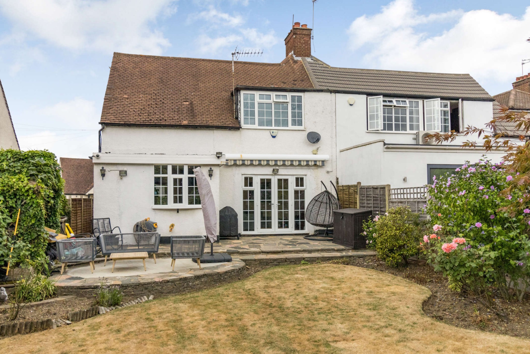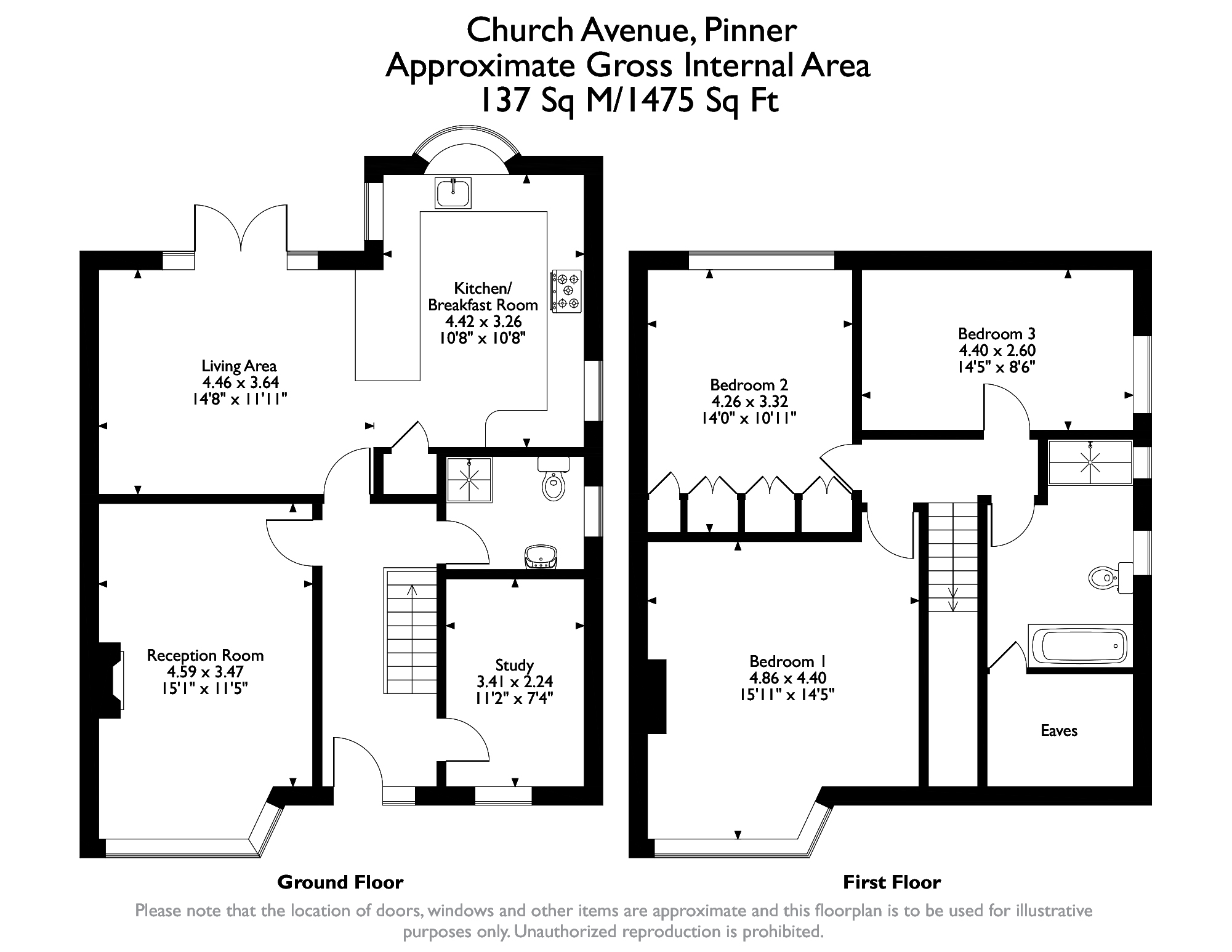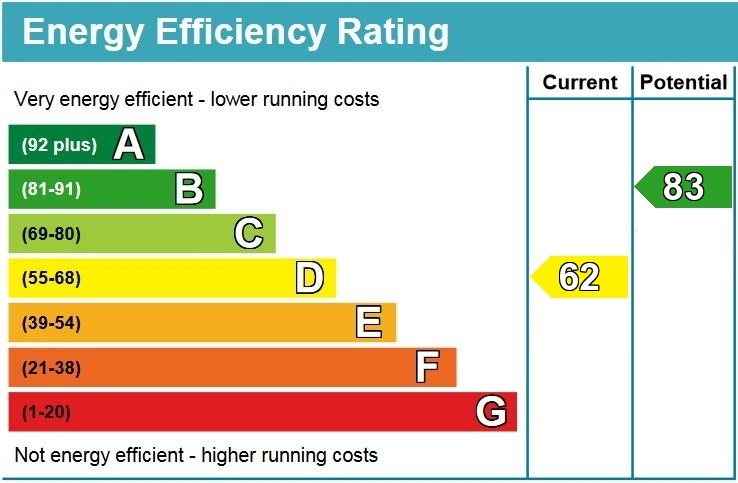Property Summary
Property Features
- Entrance Hallway
- Generous Reception Room
- Large Kitchen / Dining / Living Room
- Ground Floor Shower Room & WC
- Study/Fourth Bedroom
- Three Double Bedrooms
- Luxury Family Bathroom
- Private Rear Garden
- Off-Street Parking
- Scope to Further Extend (STPP)
Full Details
A beautifully presented three/four bedroom family home offering stylish and modern interiors throughout, with the potential to further extend (STPP), perfect for growing families.
The ground floor comprises an entrance hallway providing access to a generous reception room with a feature fireplace, a study that can be used for multiple purposes, a modern WC with a walk-in shower, and an impressive kitchen/dining/living room overlooking the garden. The kitchen offers tasteful, bespoke fitted units providing plenty of storage space, an integrated wine cooler, and a breakfast bar. The living area allows plenty of space for a lounge/seating area or alternatively, a dining table & chairs. To the first floor there is a large master bedroom, two rear aspect double bedrooms with one benefiting from fitted wardrobes, and a luxury family bathroom with access to eaves storage space.
Externally the property offers a well-maintained rear garden that is laid to lawn with mature shrubs, and a patio area for alfresco dining in the summer months. To the front there is a driveway providing off-street parking, and side access to the garden.
Conveniently located within easy reach of Eastcote, Rayners Lane and Pinner high streets, all offering a wide variety of shopping facilities, restaurants, coffee houses and popular supermarkets. For commuters, there are excellent transport links within the area including the Metropolitan and Piccadilly line at both Rayners Lane and Eastcote stations, and numerous local bus routes providing links to the neighbouring area.
The area is well served by local primary and secondary schooling, children's play area's, and recreational facilities.
Tenure: Freehold
Local Authority: London Borough of Harrow
Council Tax: Band E
Energy Efficiency Rating: Band D

