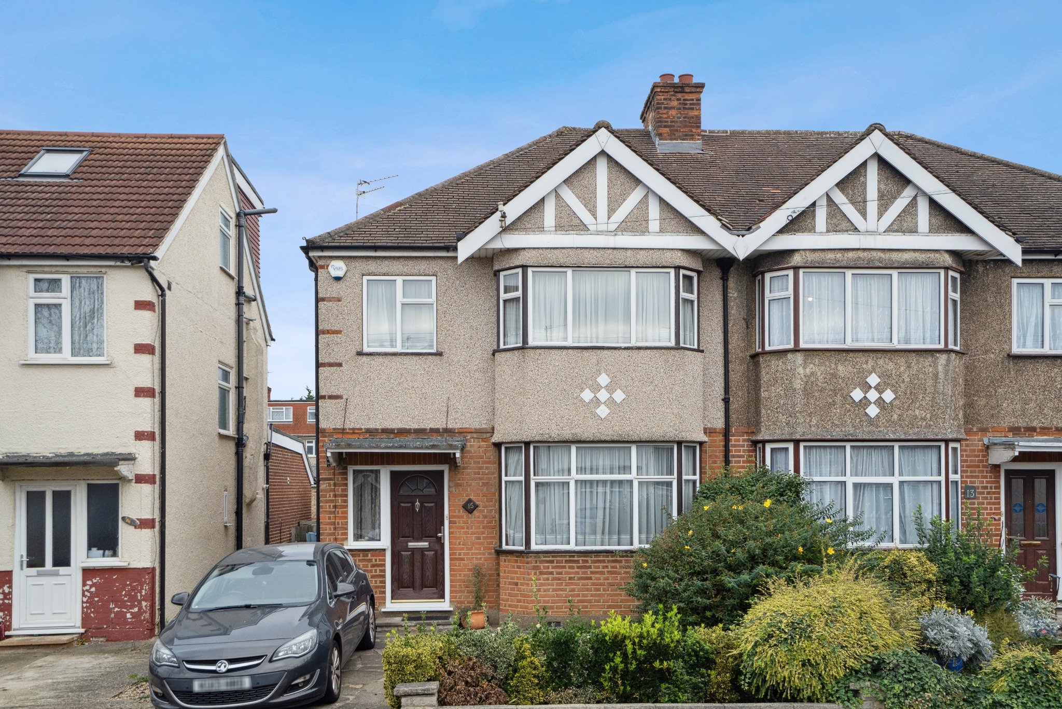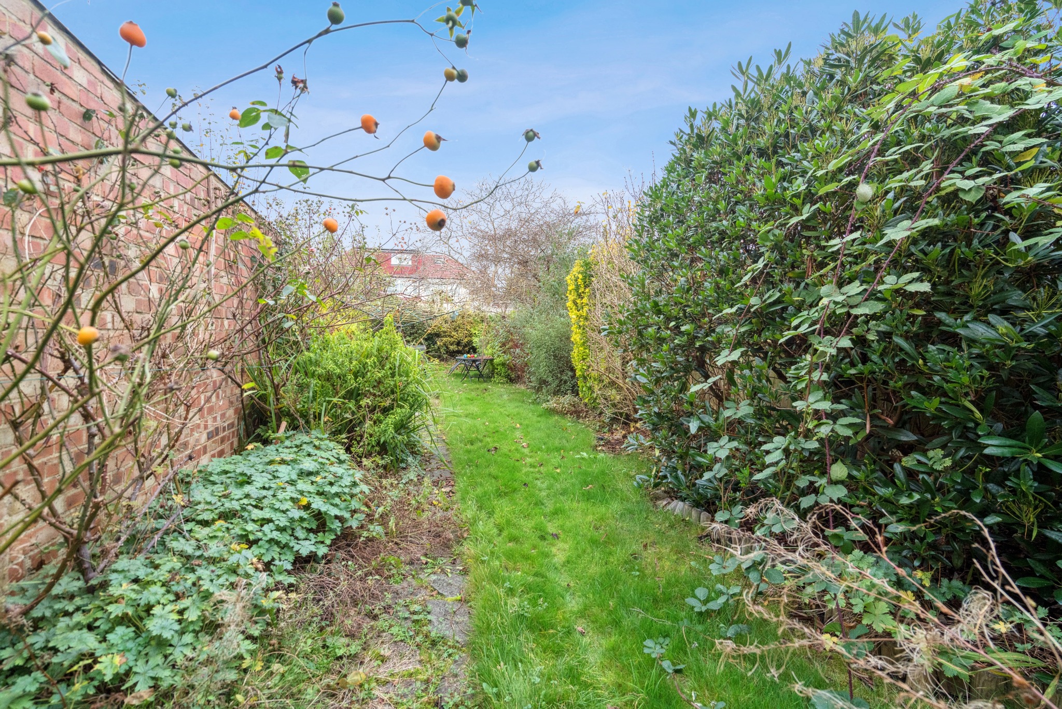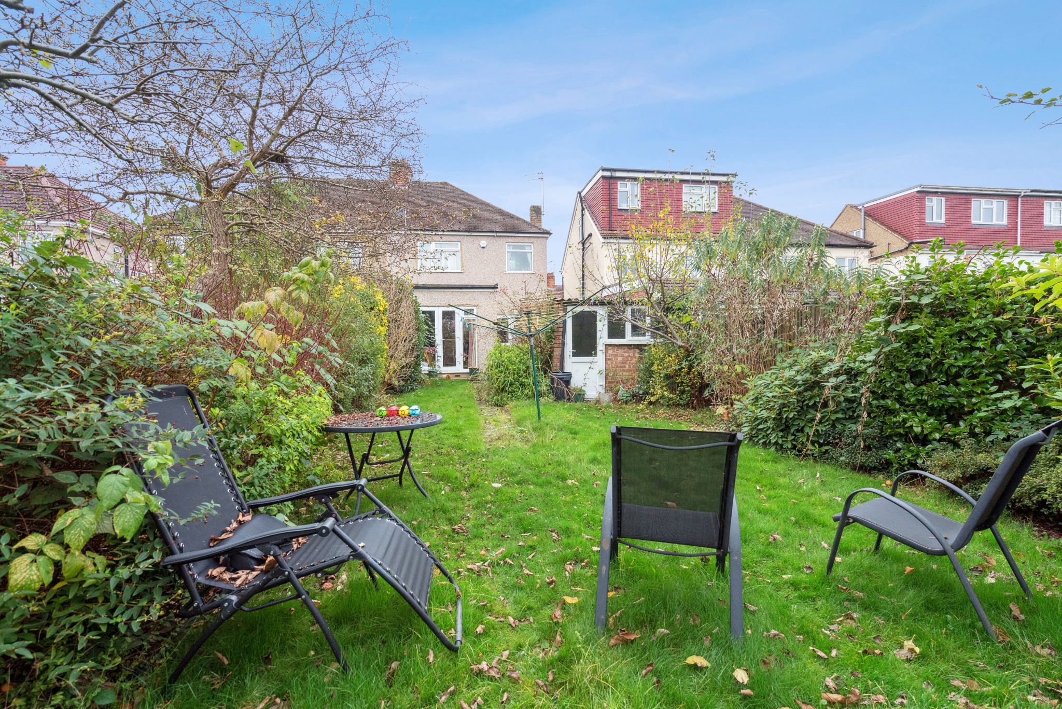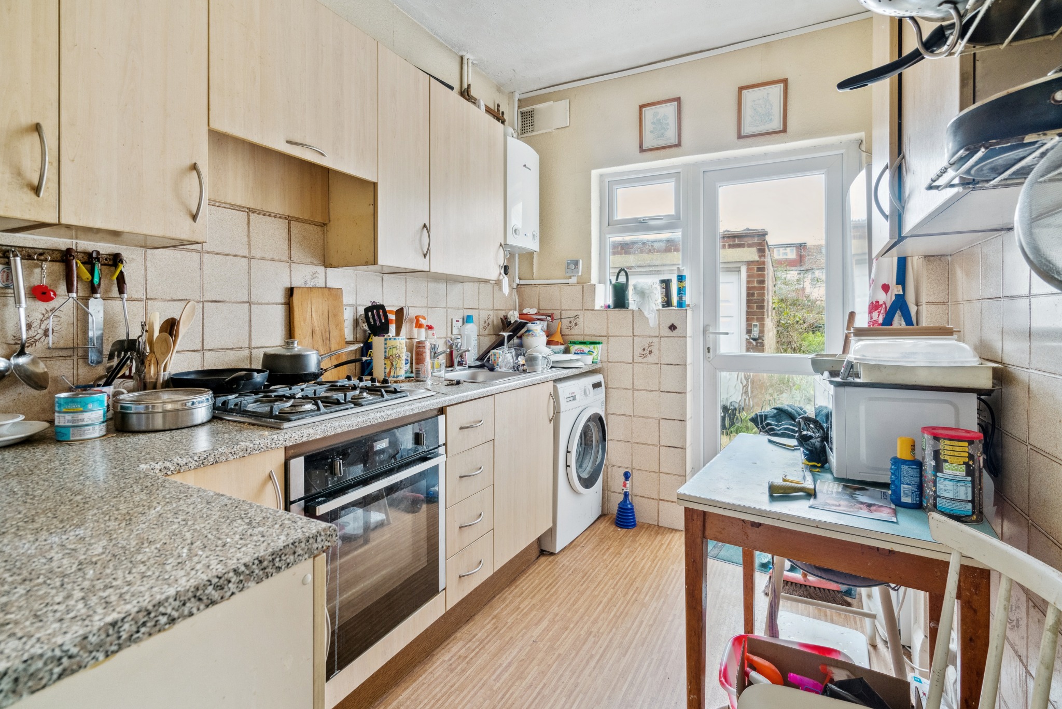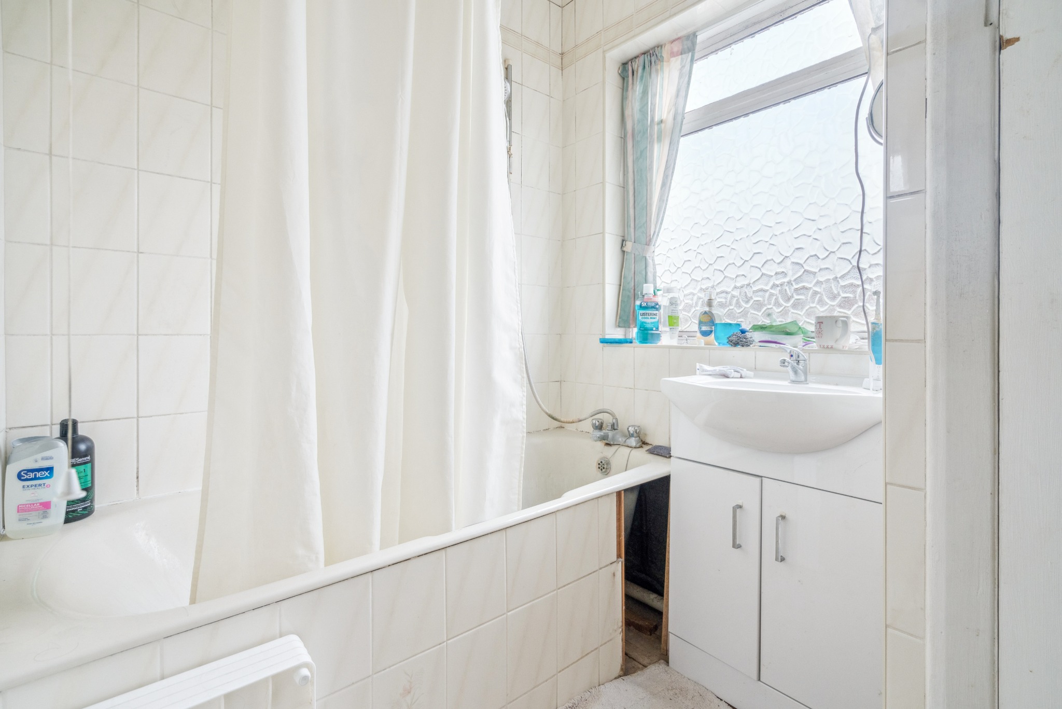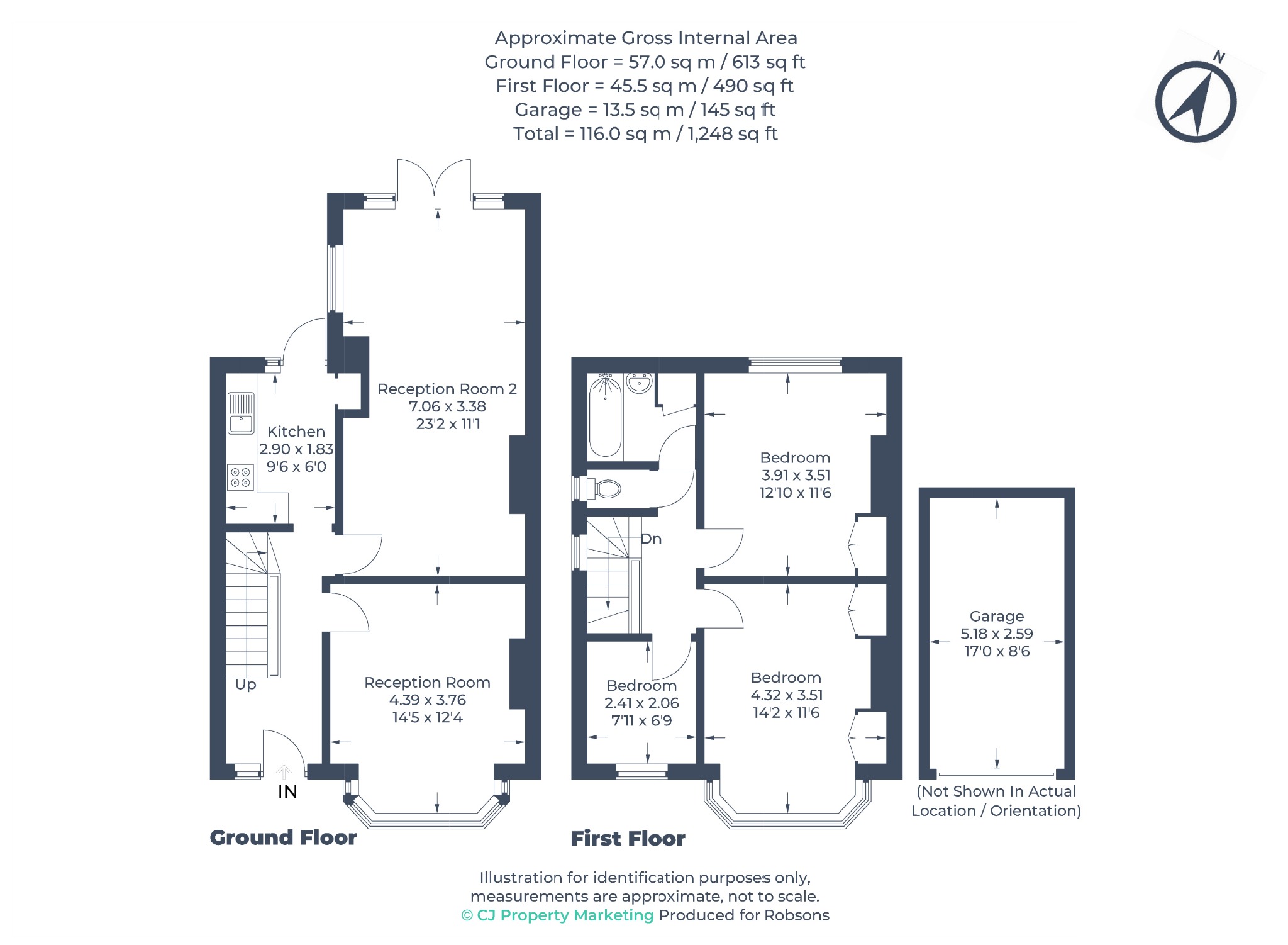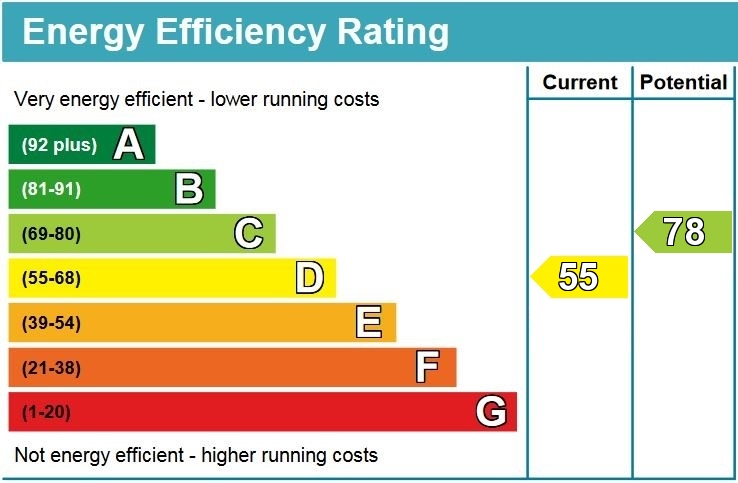Property Summary
Property Features
- No Onward Chain
- Entrance Hallway
- Two Reception Rooms
- Kitchen
- Three Bedrooms
- Bathroom with Separate WC
- Rear Garden
- Garage
- Scope to Extend (STPP)
Full Details
A three-bedroom semi-detached home with a generously sized garden, situated on a popular road close to both Pinner and Eastcote High Streets with Cannon Lane Primary School and Pinner High School within walking distance. The property is offered to the market with no onward chain.
The ground floor comprises an entrance hallway with stairs to the first floor, two reception rooms with one benefiting from access to the garden, and a kitchen. To the first floor there are three bedrooms, and a family bathroom with a separate WC.
Externally, this home features a sizeable rear garden that is laid to lawn with shrub borders. There is off-street parking for one car at the front of the property, with a shared driveway to access the garage.
Chestnut Drive is off Cannon Lane, within easy reach of both Pinner and Eastcote High Streets, which offer a variety of shopping facilities, restaurants, coffee houses and popular supermarkets. For commuters, nearby Eastcote Station provides both the Metropolitan Line and the Piccadilly Line, with Pinner Station also providing the Metropolitan Line, with local bus routes easily accessible.
The area is well served by highly regarded schools, including Cannon Lane Primary School and Pinner High, which are within walking distance.

