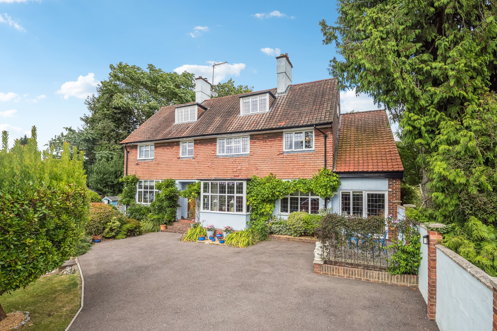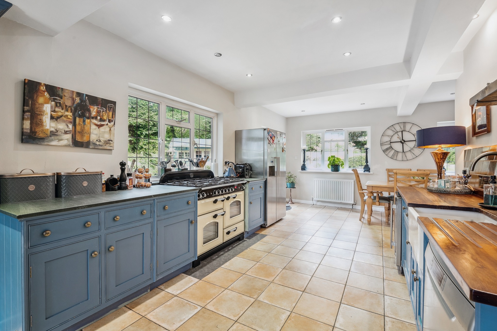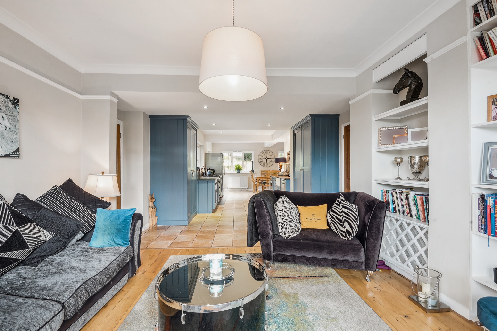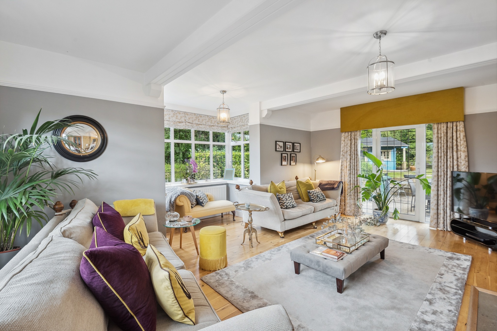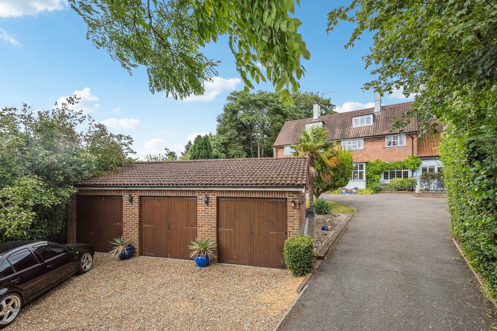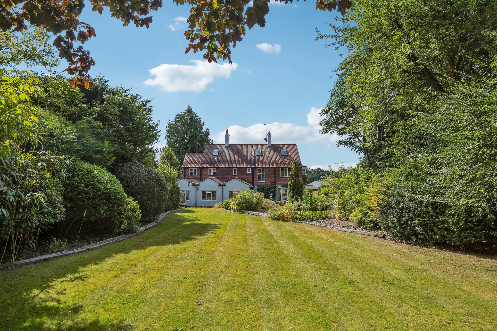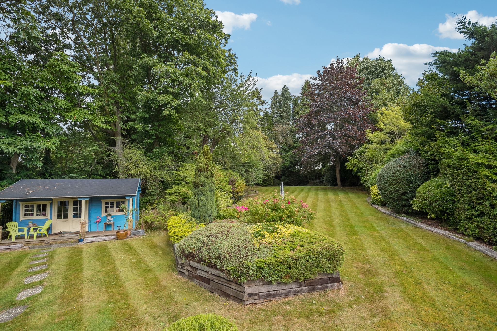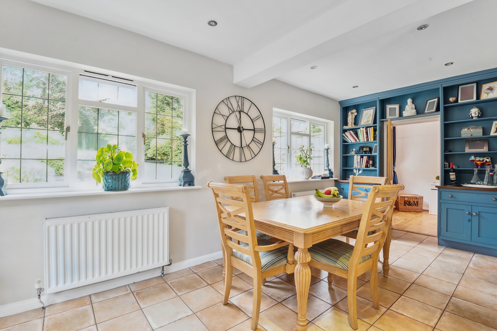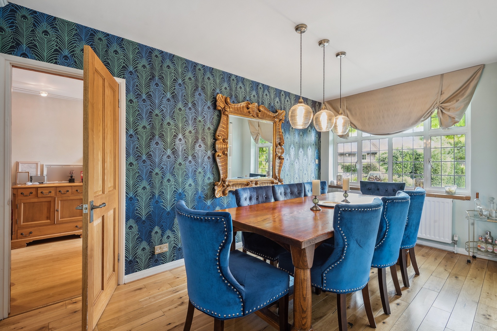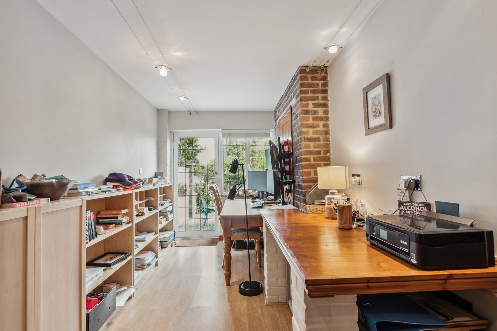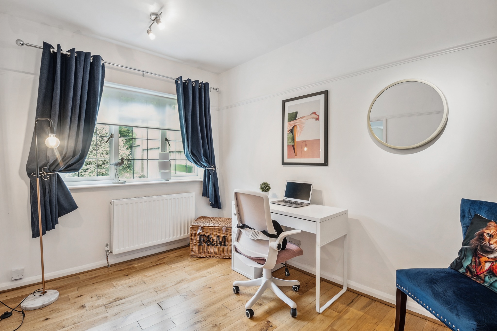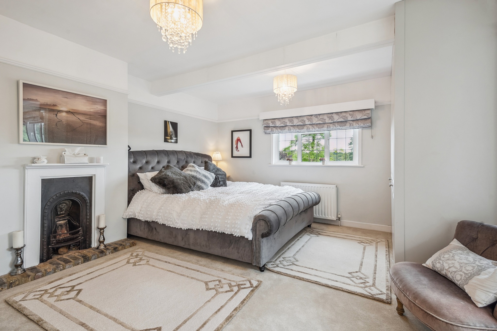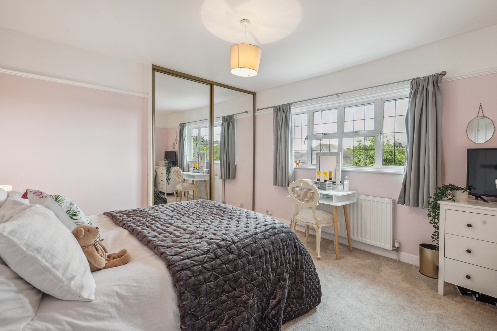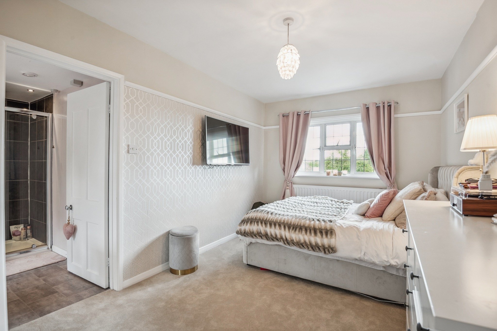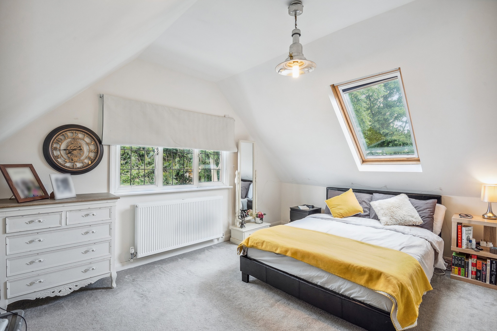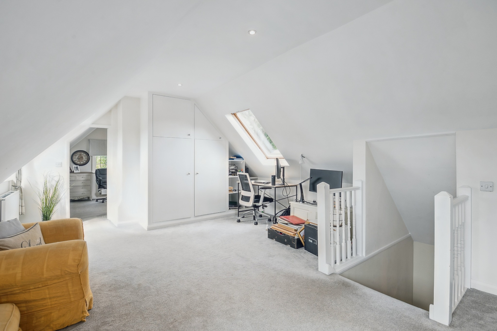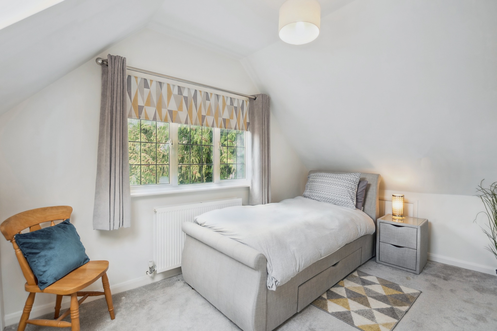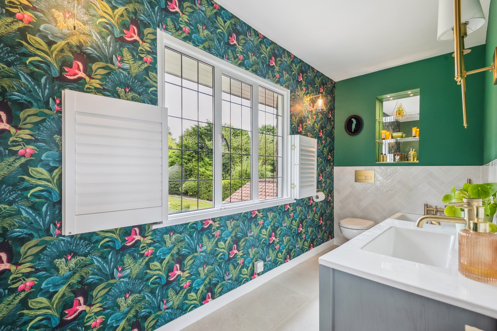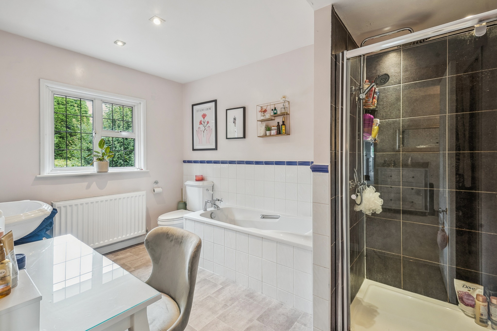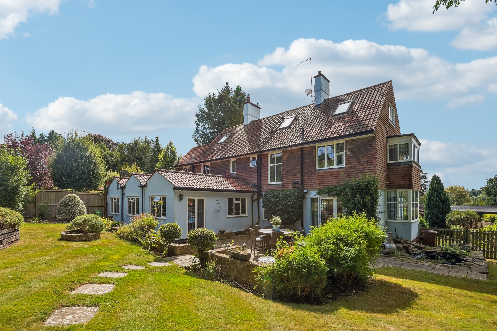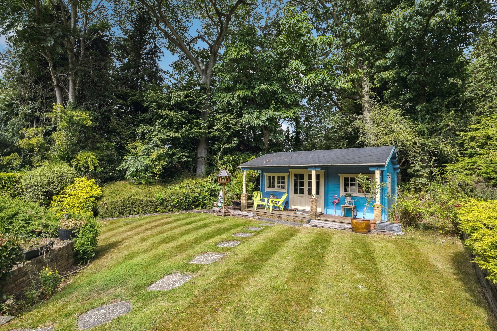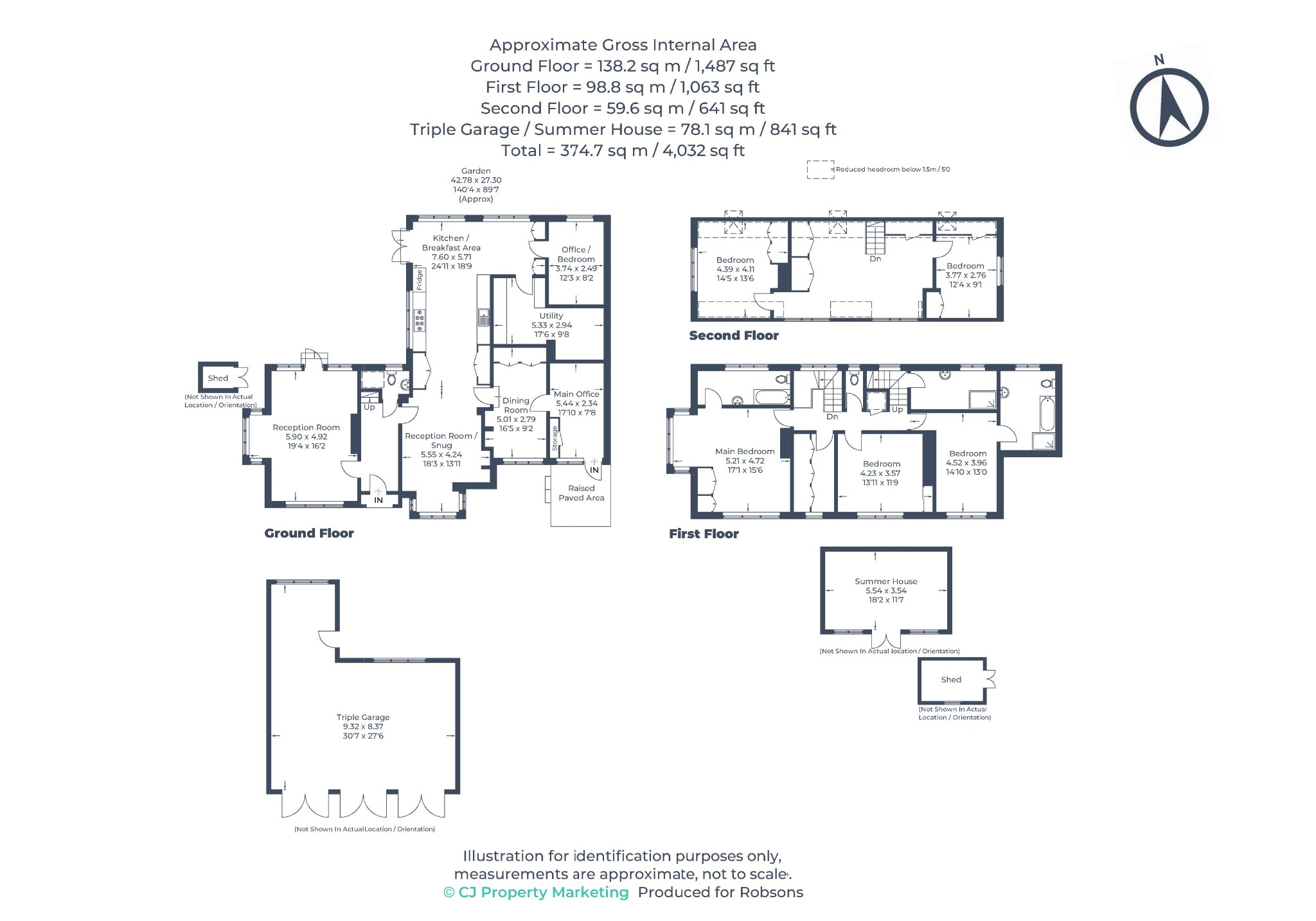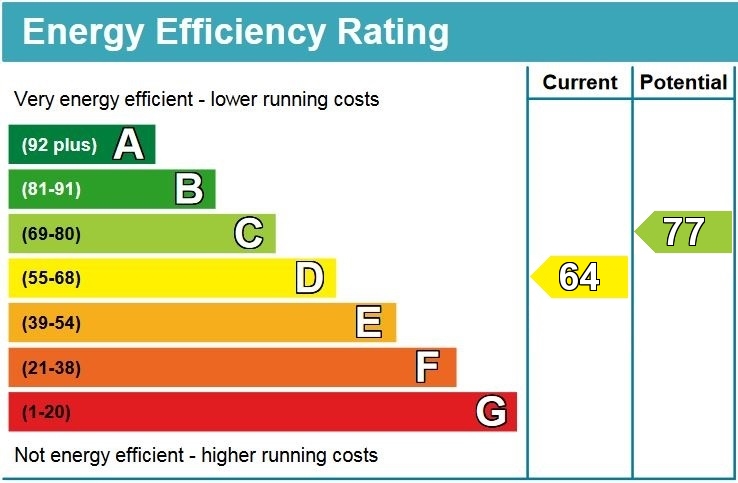Property Summary
Property Features
- TWO RECEPTION ROOMS
- DINING ROOM
- KITCHEN/BREAKFAST AREA & UTILITY ROOM
- MAIN OFFICE/SNUG & GUEST CLOAKROOM
- OFFICE/BEDROOM
- PRINCIPAL BEDROOM WITH ENSUITE
- FOUR FURTHER BEDROOMS, ONE WITH ENSUITE
- PRIVATE DRIVEWAY WITH OFF-STREET PARKING FOR MULTIPLE CARS, ADDITIONAL PARKING AREA & LARGE TRIPLE GARAGE
- EXTENSIVE & SECLUDED REAR GARDEN WITH SUMMER HOUSE
Full Details
Upon entering the property, you are greeted by a welcoming hallway with a guest cloakroom. There is a stunning reception room with 2 large bay windows and a French door opening outside. The second reception room/snug effortlessly flows through to a spacious open-plan kitchen.
The stylish kitchen offers a range of fitted units providing ample storage space, a Range Master cooker, a wine cooler, space for a dining table and chairs and French doors opening out to the stunning garden. Off the kitchen is a snug/bedroom and a utility room. Completing the ground floor is a dining room and a second office with a French door opening out to a small patio area.
To the first floor is a principal bedroom with a walk in wardrobe and an ensuite with underfloor heating, 2 further bedrooms, 1 with ensuite, a family wet room and a WC. The second floor hosts 2 further double bedrooms, both with fitted wardrobes and a large central lounge area with fitted storage.
Externally, this sizeable property offers an extensive and secluded rear garden laid to lawn with a patio area to enjoy outside dining and a summer house. To the front is a private driveway allowing off-street parking for multiple cars, a triple garage, a front garden and side access to the rear garden.
Rickmansworth town centre has a wide range of boutique shops, coffee houses, restaurants and major supermarkets. The Metropolitan and Chiltern line train services connect you to London Baker Street, Marylebone Station and beyond. The M25 motorway is available at both junction 17 and 18, connecting you to the national motorway network. Major London airports are also within reach. The area is well served for good quality private and state schools for all ages. Chorleywood and Rickmansworth offer everything for the sporting individual from rugby, cricket, football, tennis, horse riding and golf. Rickmansworth Aquadrome is an ideal setting for walks, sailing, fishing and water-skiing.
Tenure: Freehold
Local Authority: Three Rivers District Council
Council Tax Band: H
Energy Efficiency Rating: D
PERSONAL INTEREST We hereby disclose that a Personal Interest exists which constitutes a Declarable Interest under the Estate Agents Act 1979.

