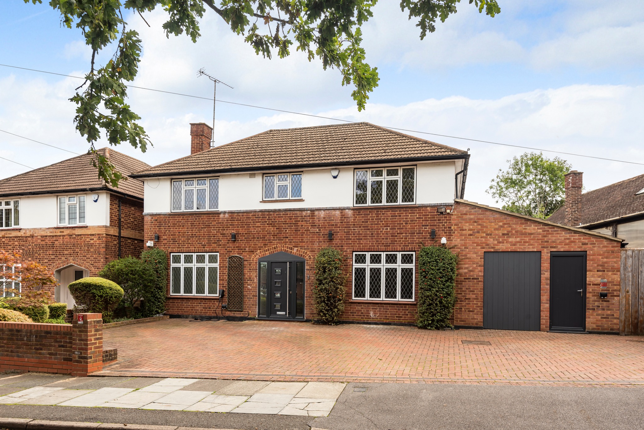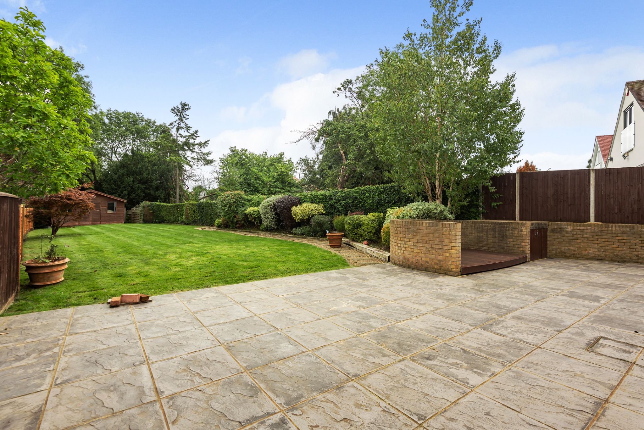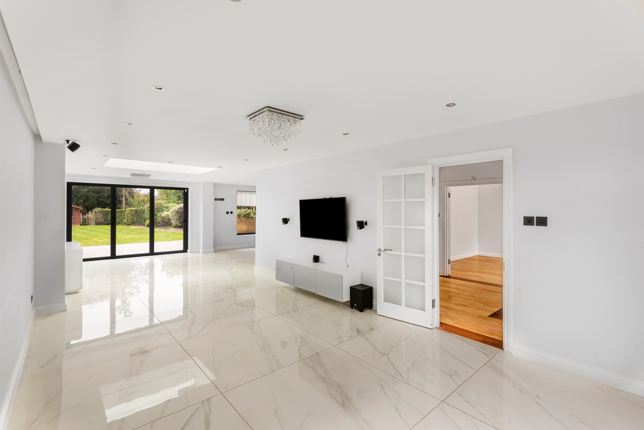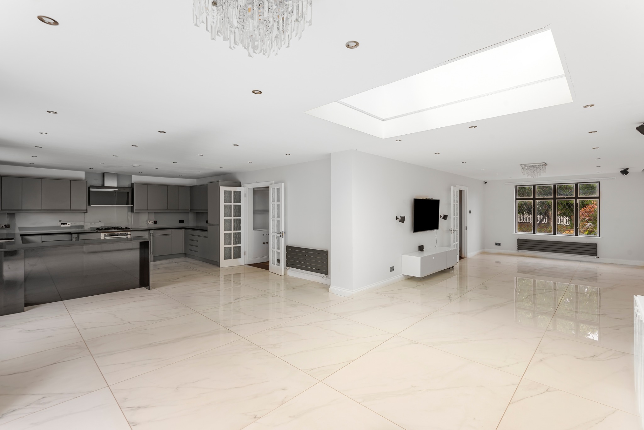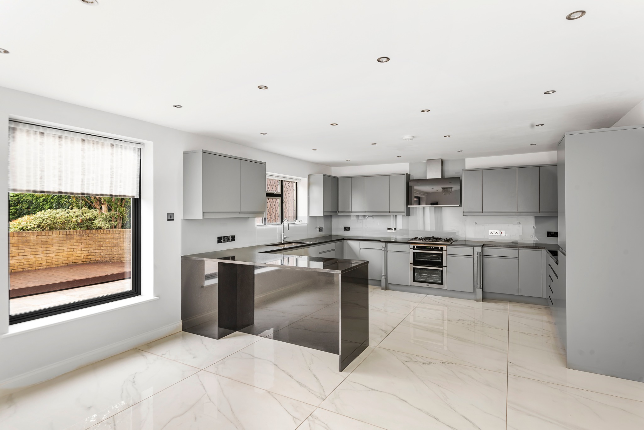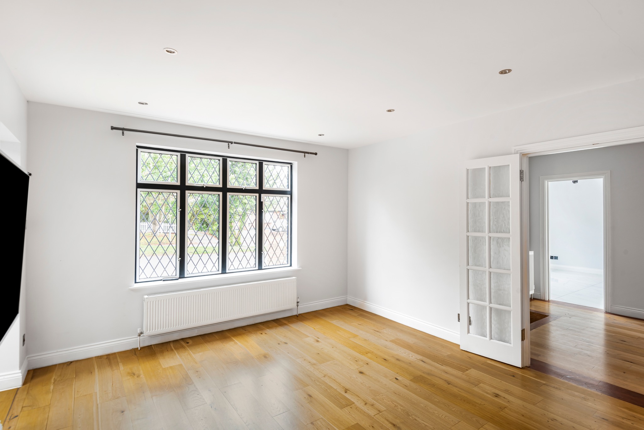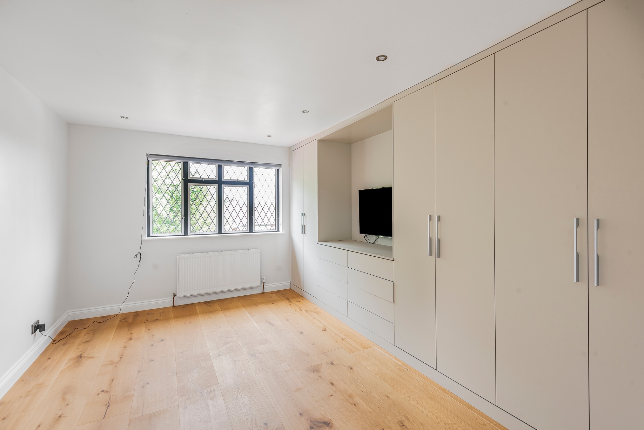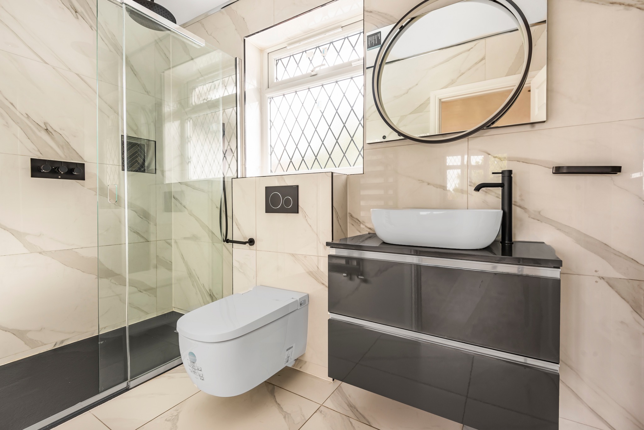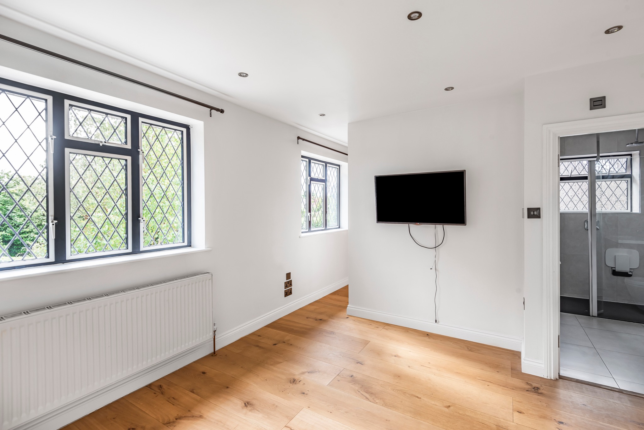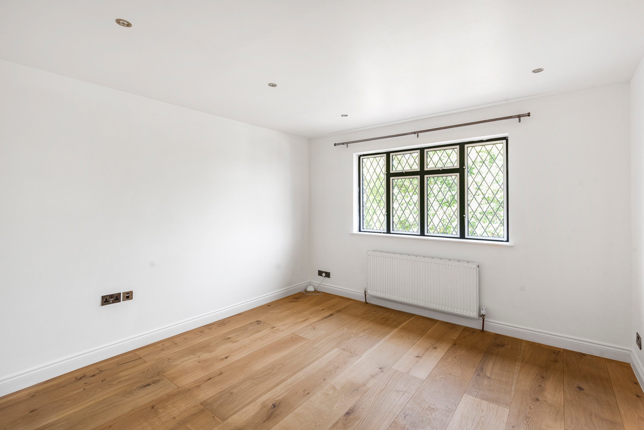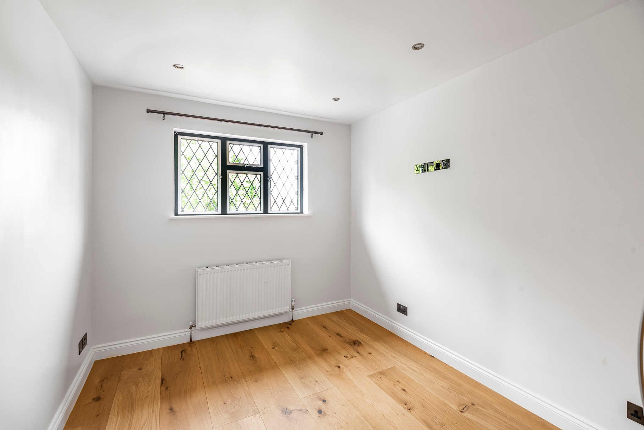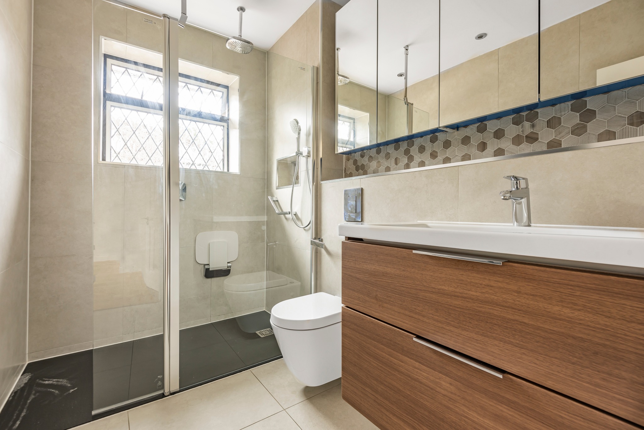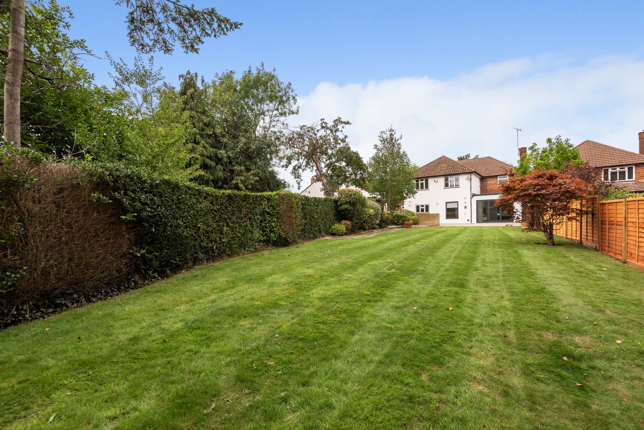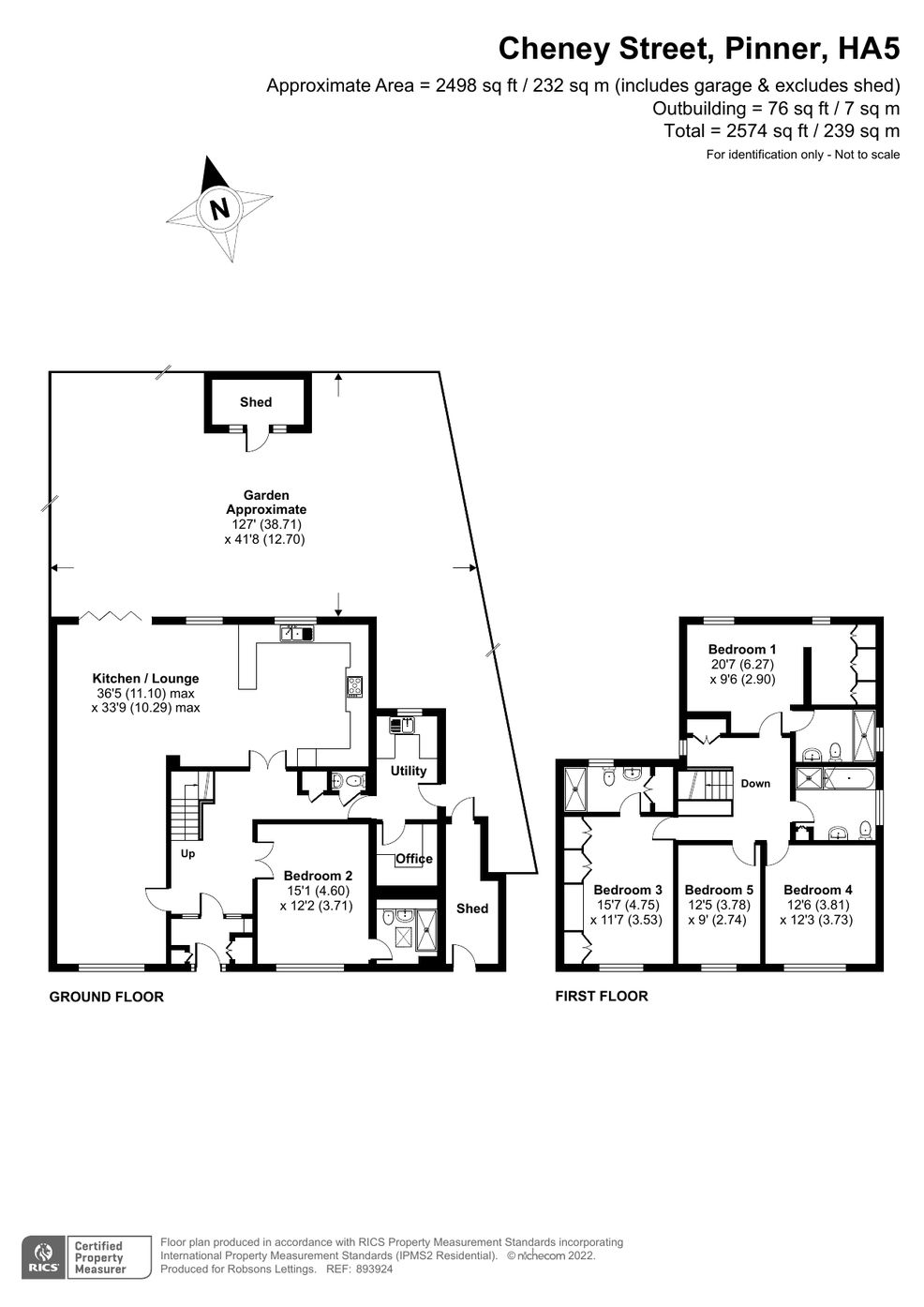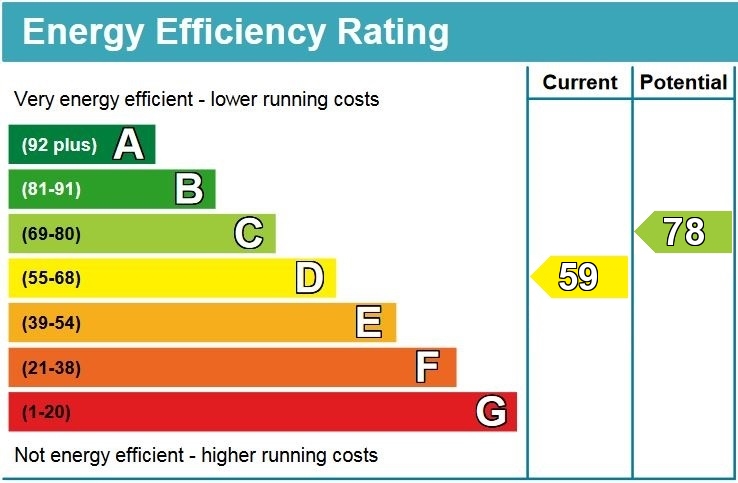Property Summary
Property Features
- Chain Free
- Excellent Condition Throughout
- Refurbished Throughout
- Five Bedrooms
- Four Bath/Shower Rooms
- Kitchen / Dining / Living Area
- Utility Room
- Office
- Rear Garden
- Off-Street Parking
Full Details
Offering modern, contemporary living with 2,574 sq. ft. of spacious accommodation, this five-bedroom, four-bathroom detached property is perfect for growing families and entertaining. With its stylish interiors, neutral decor, and excellent condition, the property is ready for someone to move straight into and make their own, with the added benefit of being chain free.
The ground floor comprises a large open-plan living / dining area that effortlessly flows on to an impressive kitchen featuring bespoke units, integrated appliances (new as of 2019) and ample storage. Bi-folding doors open out to the garden patio, perfect for the warmer months, as well as allowing in plenty of natural light. There is a separate utility room complete with a wash basin and units, as well as an office and a guest cloakroom. Furthermore, there is a double bedroom to the ground floor, with an en-suite shower room.
Three further double bedrooms are located on the first floor, two of which boast fitted wardrobes and en-suite shower rooms, along with a fifth bedroom and luxury family bathroom. Additional benefits include luxury fittings in all bathrooms, underfloor heating on all tiled surfaces, network & HDMI points in every room, and a central hub for visual & audio equipment.
There is a well-presented rear garden that is laid to lawn with a patio area, and off-street parking for multiple cars via your own driveway.
Cheney Street is situated within easy reach of both Eastcote and Pinner, which both offer a variety of boutique shops, restaurants, coffee houses and popular supermarkets. For commuters, transport facilities include local bus links, the Metropolitan Line at Pinner Station, and the Metropolitan and Piccadilly Line at Eastcote Station.
The area is well served by primary and secondary schooling, as well as children’s parks/playgrounds and recreational facilities, with Eastcote Gardens and Pinner Park within walking distance.

