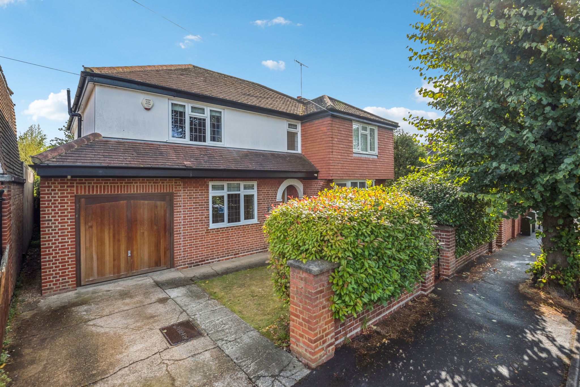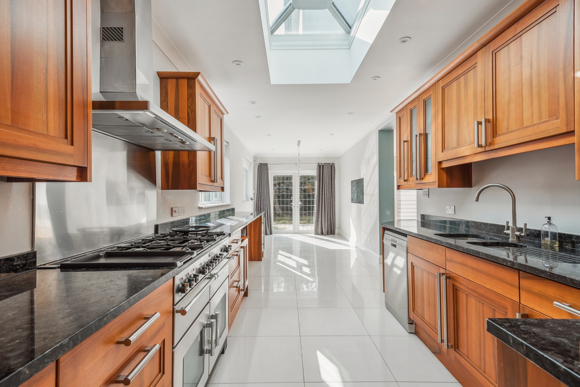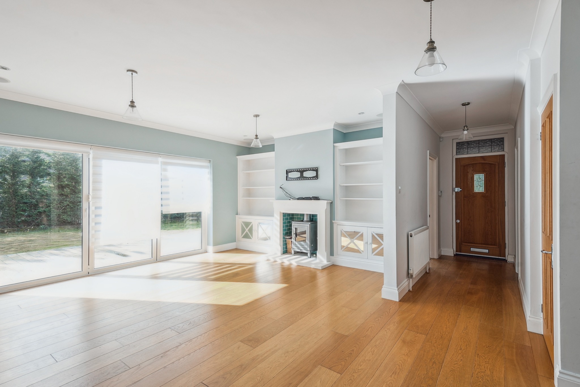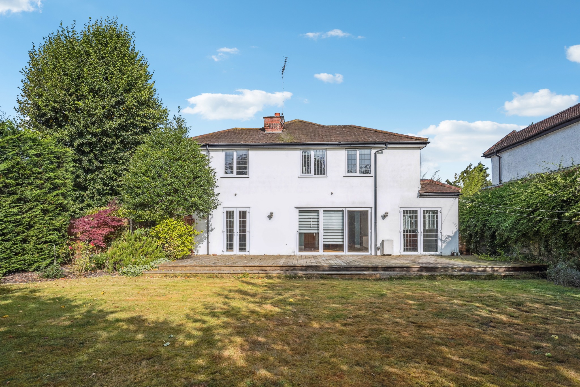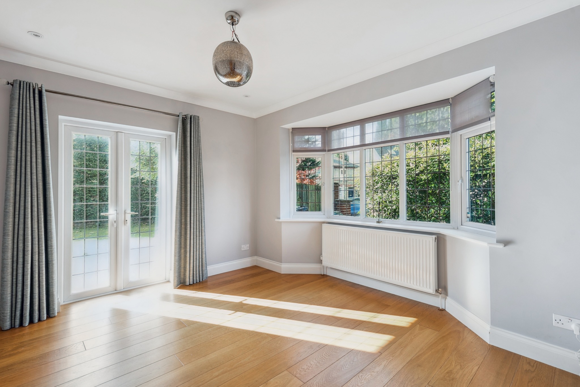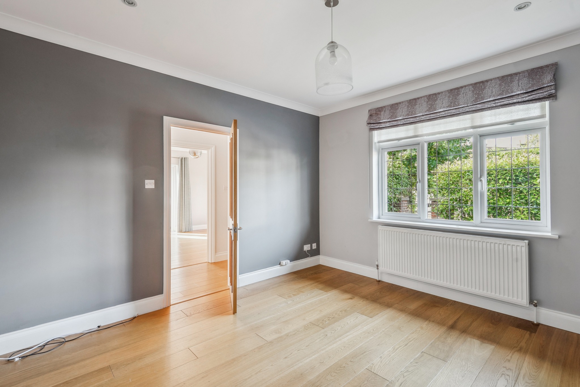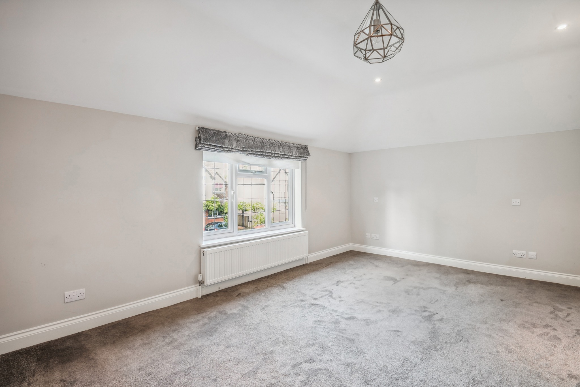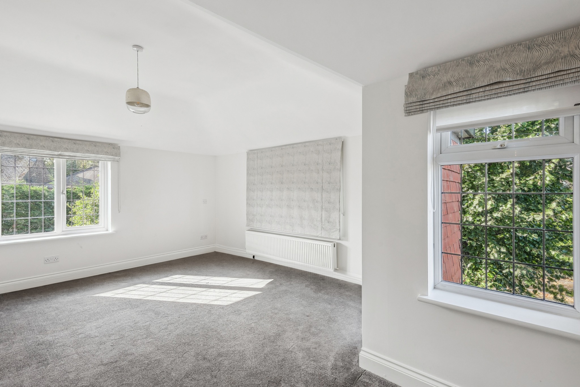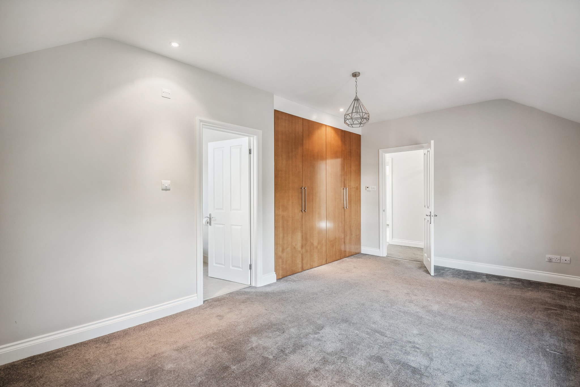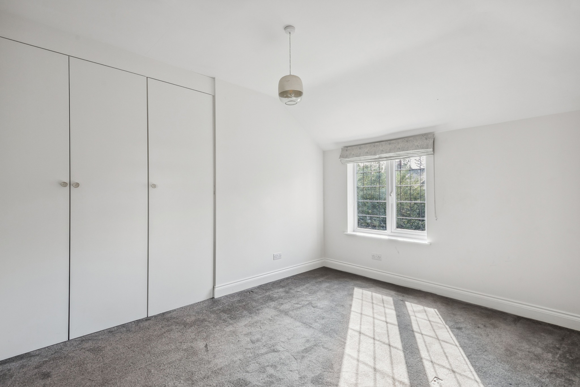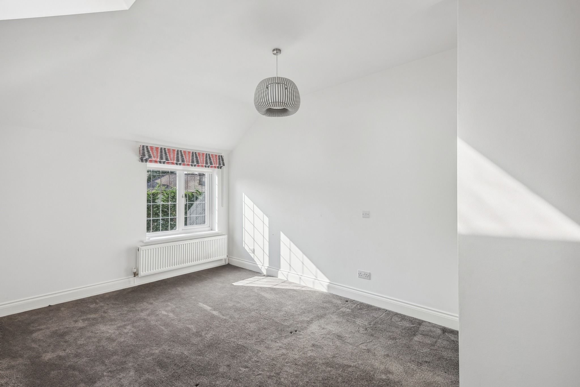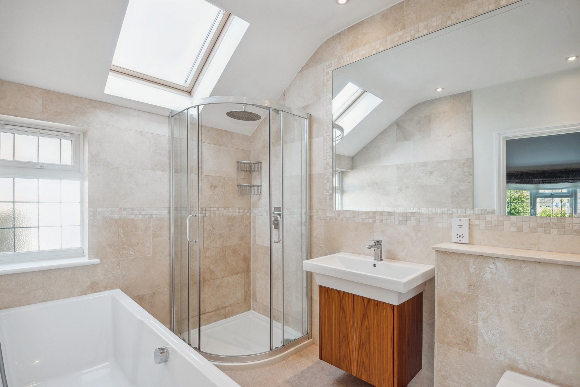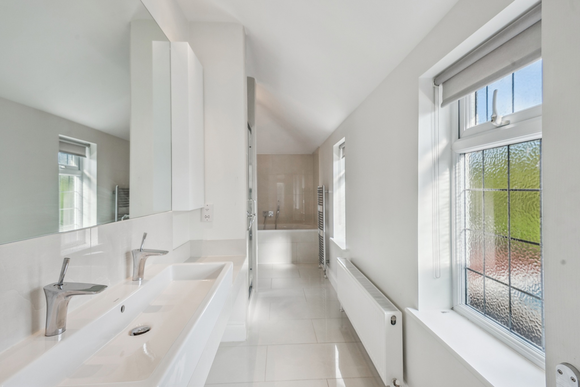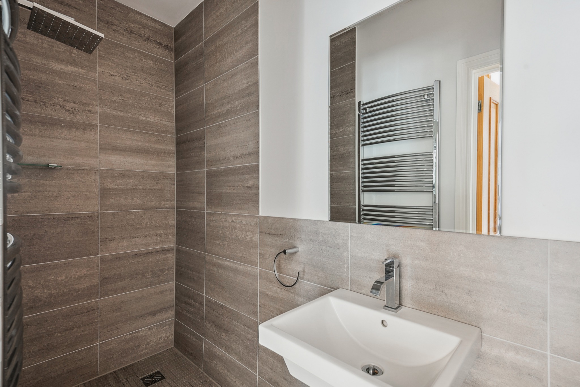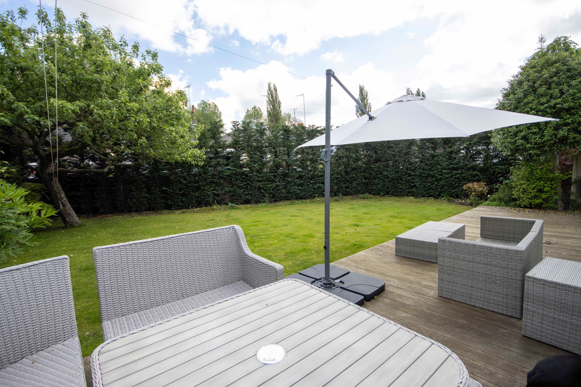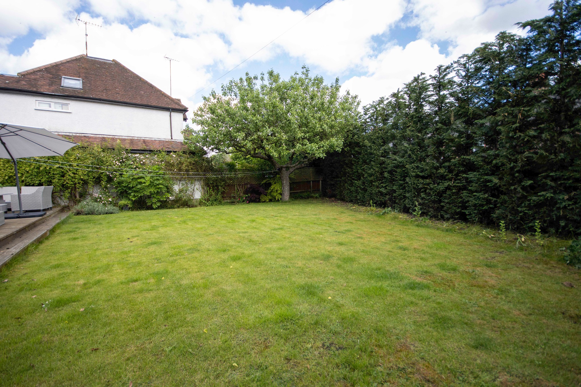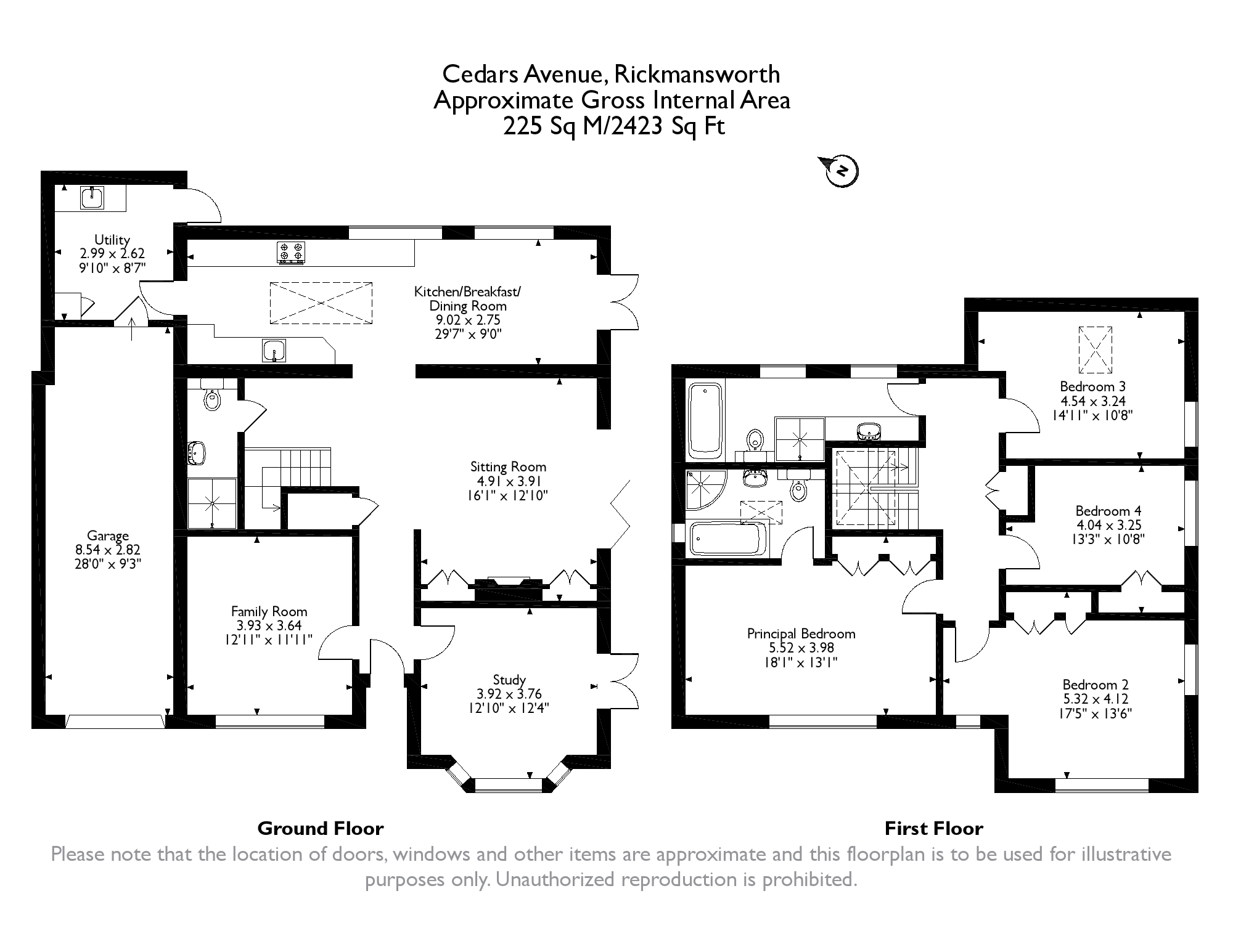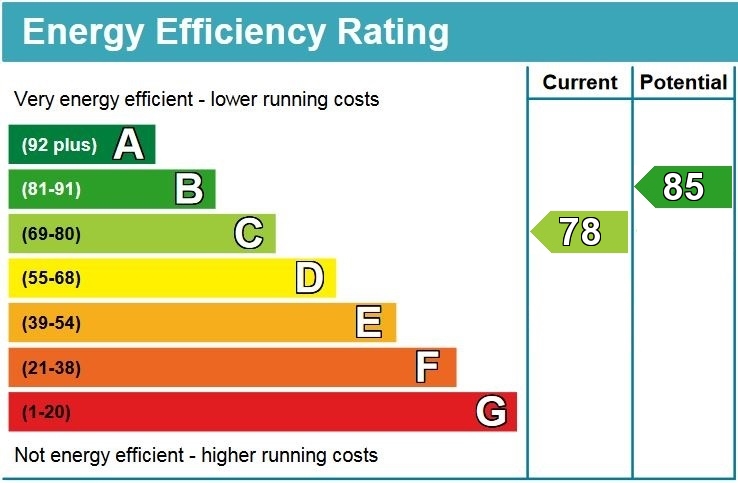Property Summary
Property Features
- KITCHEN/BREAKFAST/DINING ROOM
- SITTING ROOM
- FAMILY ROOM
- STUDY & UTILITY
- GROUND FLOOR WET ROOM WITH WC & SINK UNIT
- PRINCIPAL BEDROOM WITH EN-SUITE
- THREE FURTHER BEDROOMS & FAMILY BATHROOM
- TANDEM GARAGE AND OFF STREET PARKING
- REAR GARDEN
- CHAIN FREE SALE
Full Details
Robsons are pleased to showcase this immaculately presented four bedroom detached home which has a ground floor wet room as well as two bathrooms on the first floor.
This exceptional home offers light and spacious accommodation throughout, comprising of a sitting room with a wood burning stove, fitted units and bi-fold doors to the garden, a family room and a study with a bay window and patio doors leading to the garden. The 29’ kitchen/ breakfast/dining room has ample storage and work surfaces, together with integrated appliances, breakfast bar, skylight, patio doors and access into the utility which leads to the tandem garage and the garden. The ground floor is complemented by a wet room incorporating a shower, wc and sink unit.
To the first floor is the generously sized principal bedroom with fitted wardrobes and an en-suite with both a bath and a corner shower unit. There are three further double bedrooms, two with fitted wardrobes, and the modern family bathroom, with both a bath and a shower cubicle, on this floor.
The property is in a sought after location. It has a pretty front garden and a driveway providing off street parking leading to the integral tandem garage. The rear garden is mainly laid to lawn with a decked patio area.
Rickmansworth town centre has a wide range of boutique shops, coffee houses, restaurants and major supermarkets. The Metropolitan and Chiltern line train services connect you to London Baker Street, Marylebone Station and beyond. The M25 motorway is available at both junction 17 and 18, connecting you to the national motorway network. Major London airports are also within reach. The area is well served for good quality private and state schools for all ages. Chorleywood and Rickmansworth offer everything for the sporting individual from rugby, cricket, football, tennis, horse riding and golf. Rickmansworth Aquadrome is an ideal setting for walks, sailing, fishing and water skiing.
Tenure: Freehold
Local Authority: Three Valleys District Council
Energy Efficiency Rating: Band C

