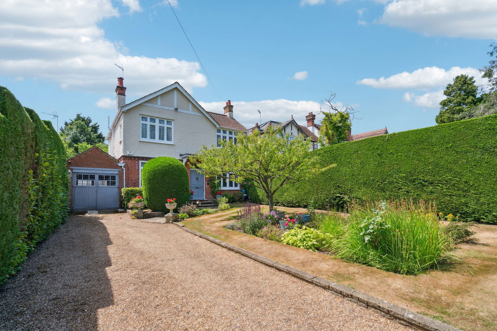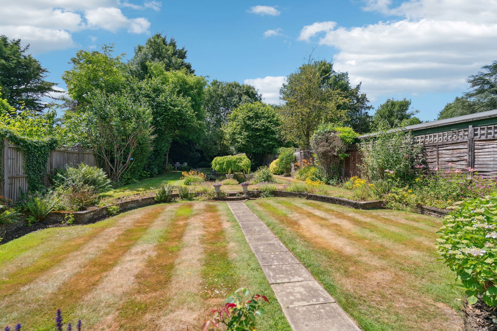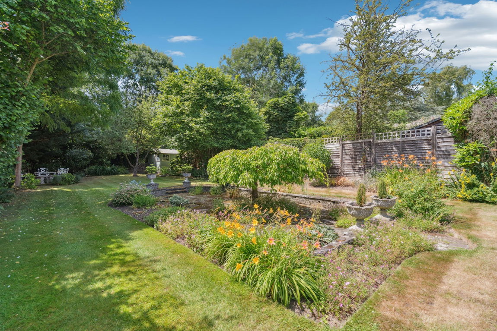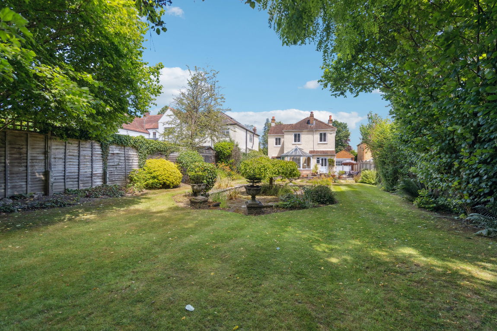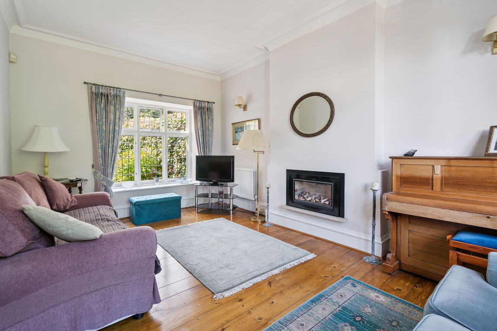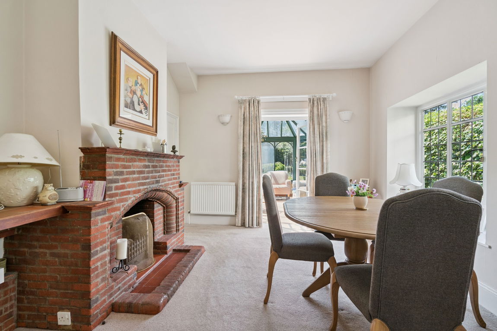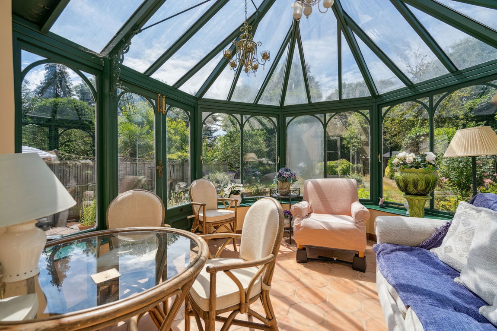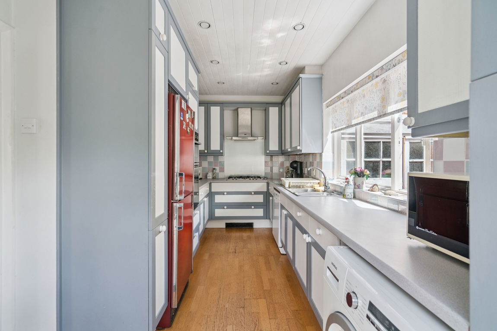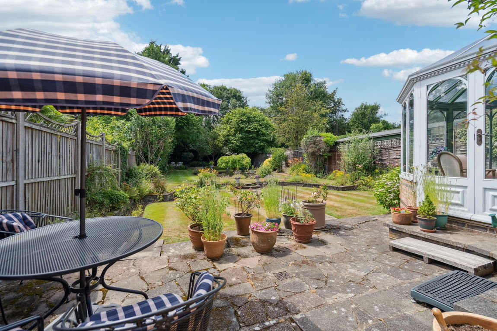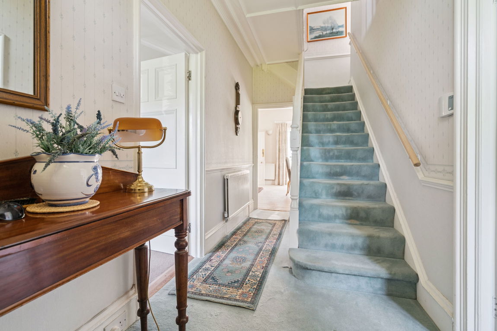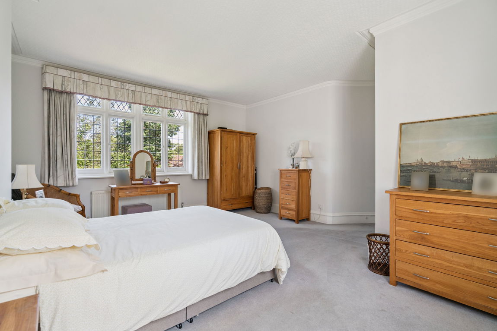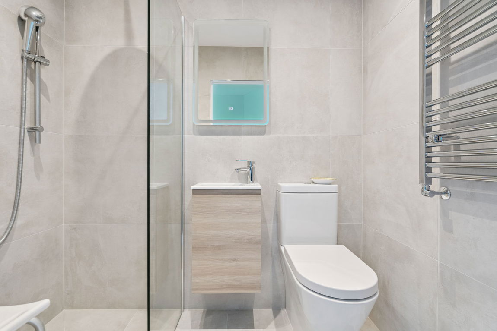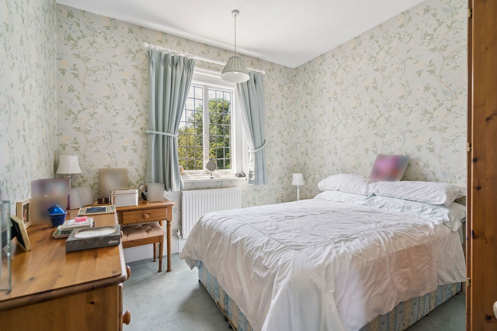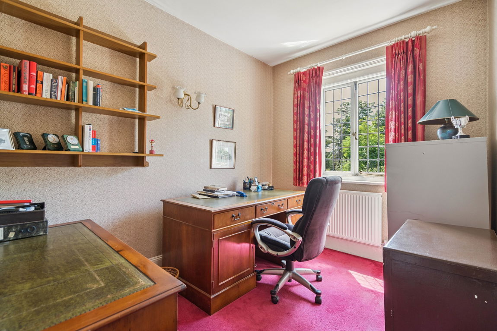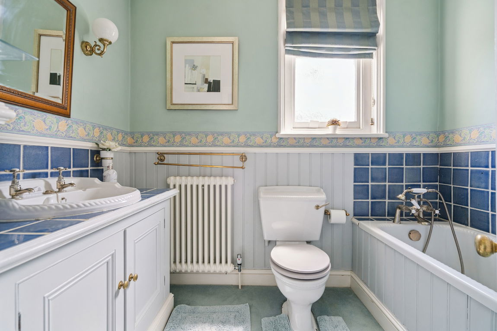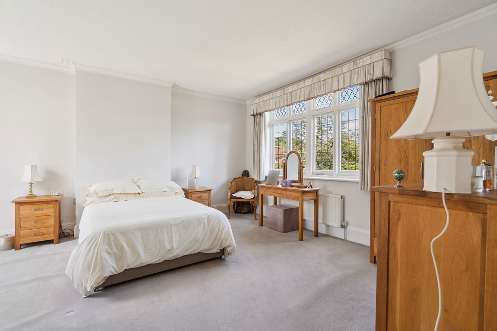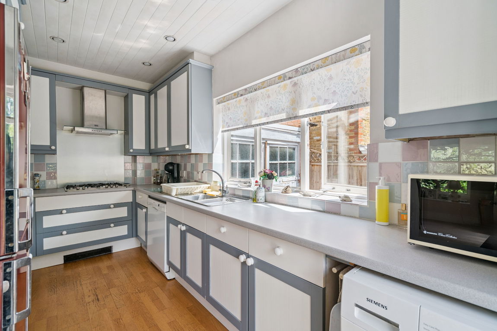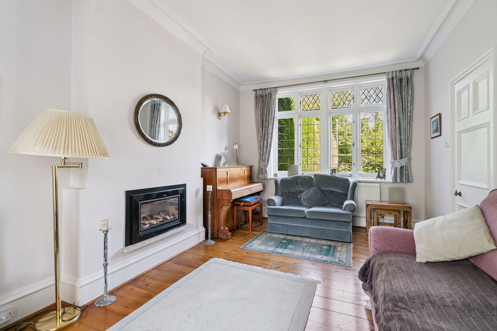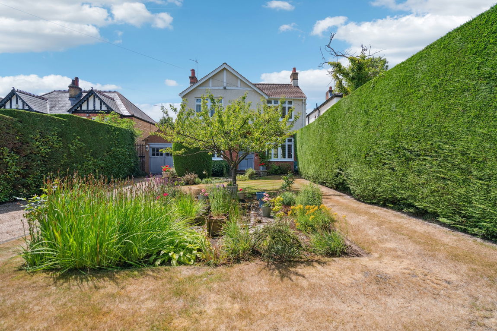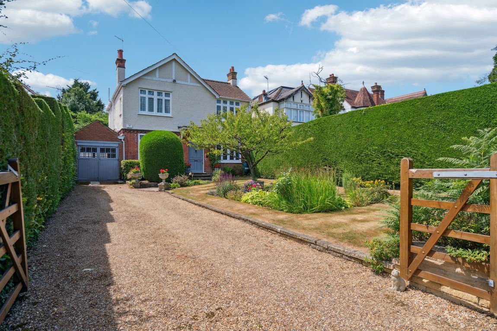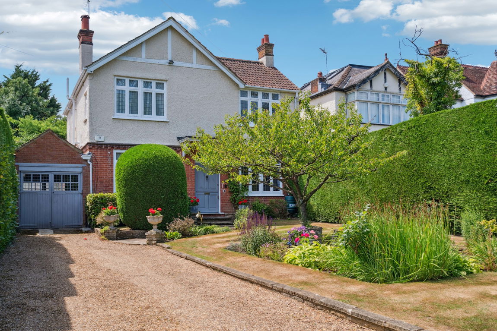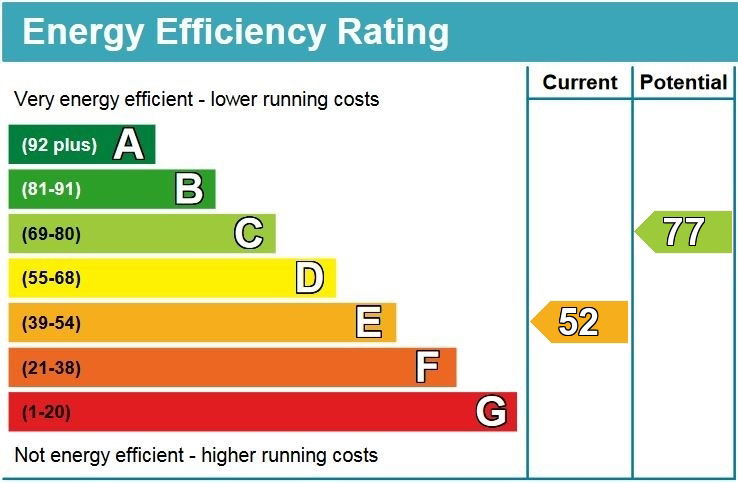Property Summary
The ground floor comprises three generous reception rooms, two of which are front aspect, a conservatory, and a galley-style kitchen. The first floor hosts four well-appointed bedrooms, with one benefitting from a modern en-suite, and a three-piece family bathroom.
Property Features
- No Onward Chain
- Three Reception Rooms
- Conservatory
- Kitchen
- Four Bedrooms
- Two Bath/Shower Rooms (One En-Suite)
- Large Rear Garden
- Imposing Frontage
- Gate Off-Street Parking & Garage
- Scope to Extend (stpp)
Full Details
Beautifully presented both inside and out. This charming and characterful four-bedroom, two-bathroom detached home provides spacious living across two floors, whilst its sizeable plot allows for an imposing frontage and a large rear garden. With scope to extend (STPP), the property presents an opportunity to further enhance or reconfigure the space should you wish.
The ground floor comprises three generous reception rooms, two of which are front aspect, a conservatory, and a galley-style kitchen. The first floor hosts four well-appointed bedrooms, with one benefitting from a modern en-suite, and a three-piece family bathroom.
The front and rear gardens are extremely well-maintained, and feature a variety of flowerbeds, shrubs and trees. The front garden is bordered by tall manicured hedges, with a long gravelled driveway leading up to the garage.
Catlins Lane is conveniently situated close to Eastcote, Northwood Hills and Pinner High Streets, all of which offer a variety of shops, restaurants, coffee houses and popular supermarkets. For commuters, the Metropolitan Line is accessible at nearby underground stations, with a number of local bus routes providing links to the neighbouring areas.
The area is well served by primary and secondary schooling, children's parks/playgrounds and open spaces, including Eastcote House Gardens and Eastcote Cricket Club.

