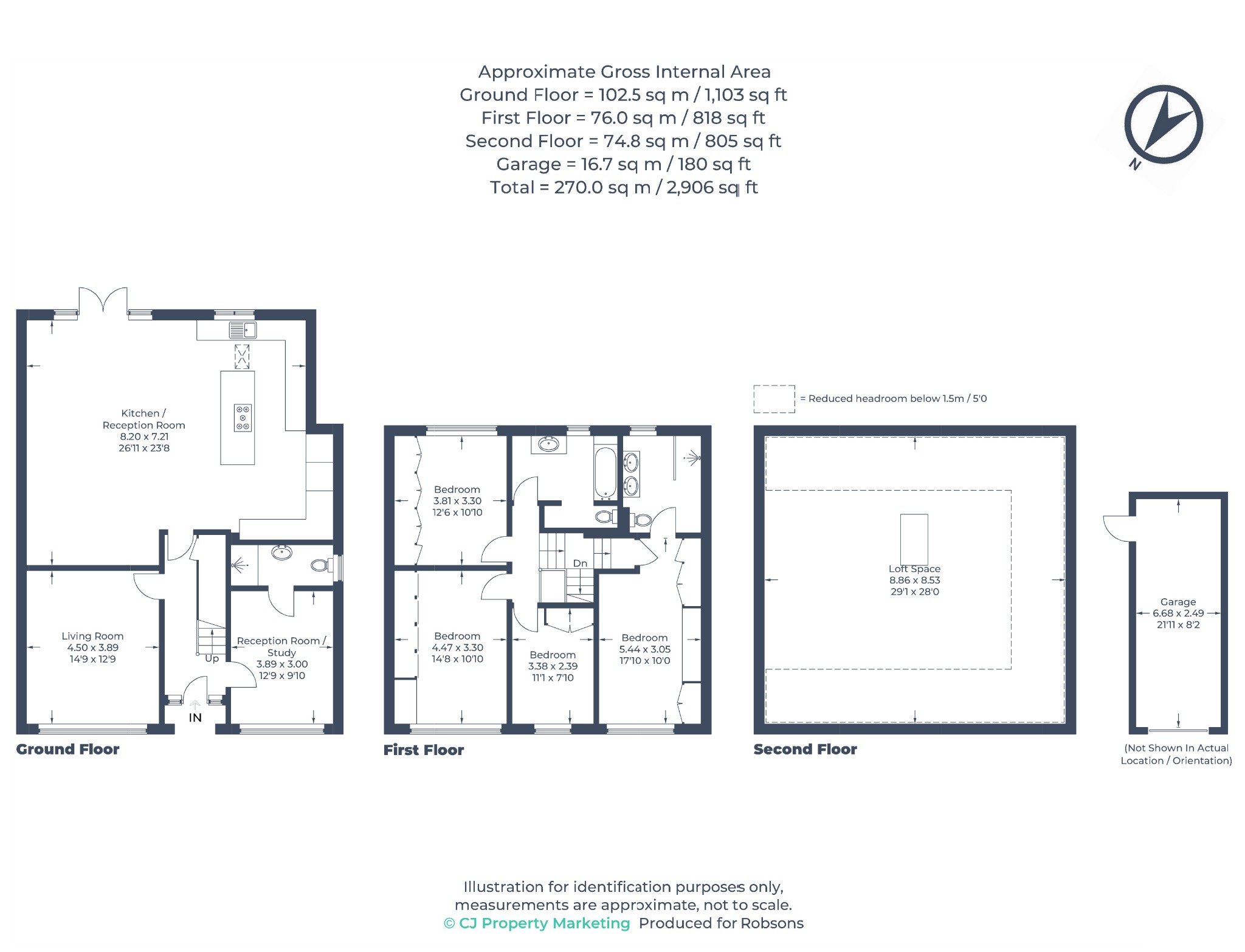Property Summary
Property Features
- Entrance Hallway
- Kitchen / Dining / Sitting Room
- Separate Living Room
- Four Bedrooms to the First Floor
- Ground Floor Bedroom / Study
- Three Bath / Shower Rooms (Two En-Suites)
- Well-Maintained Garden
- Off-Street Parking via Own Driveway
- Garage to Rear with Planning in Place
- Large Loft Space
Full Details
A sizeable five bedroom, three bathroom extended family home, offering a total of 2,906 sq.ft. (including the loft space and garage), with stylish interiors, an attractive rear garden, and off-street parking for multiple cars. Perfect for families, the property is within easy reach of a number of highly regarded schools, as well as excellent transport links and Pinner's amenities.
The ground floor of the property comprises a welcoming entrance hallway with understairs storage, a front aspect living room, and a contemporary kitchen / dining / sitting room with access to the garden. The kitchen features a variety of bespoke units providing plenty of storage space, with integrated appliances, and a large kitchen island. There is ample space for a family dining table & chairs, with the addition of a generous sitting area. Completing the ground floor is a bedroom benefiting from a modern en-suite.
To the first floor there are three double bedrooms with fitted wardrobes, a luxury en-suite to the master bedroom, a fourth bedroom with fitted wardrobes, and a three-piece family bathroom. The property has a large loft space offering further potential, subject to the relevant permissions.
Externally, there is a well-maintained garden that is part lawn and part patio, with off-street parking at the front via your own driveway. Furthermore, there is a garage located at the rear of the property, with planning in place to convert it into an outbuilding.
Cannon Lane is situated off Eastcote Road, just moments from Pinner High Street, with Northwood close by, both of which offer a variety of shopping facilities, restaurants, coffee houses and popular supermarkets. For commuters, local bus links are easily accessible, with nearby Underground Stations providing the Metropolitan Line and the Piccadilly Line.
The area is well served by primary and secondary schooling, including West Lodge and Cannon Lane Primary Schools, Pinner High School, and a choice of private schools. There are plenty of children's play areas, as well as recreational facilities, with Pinner Village Gardens just a short stroll away.


















