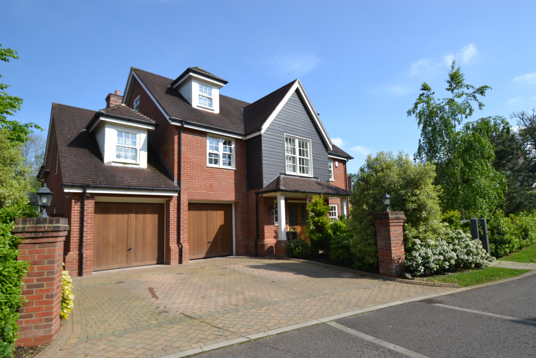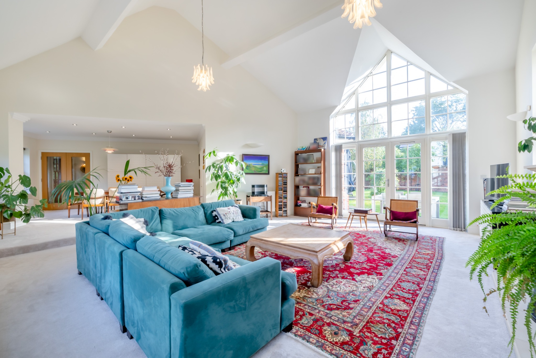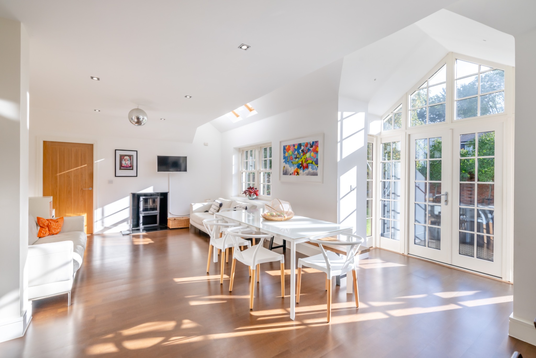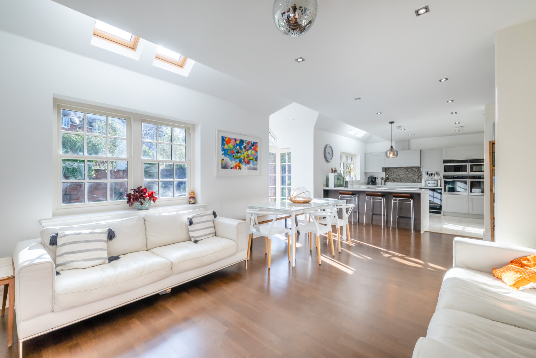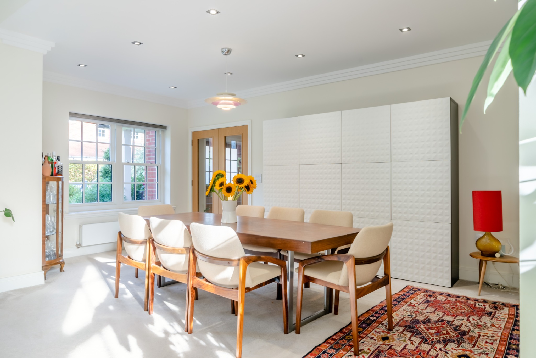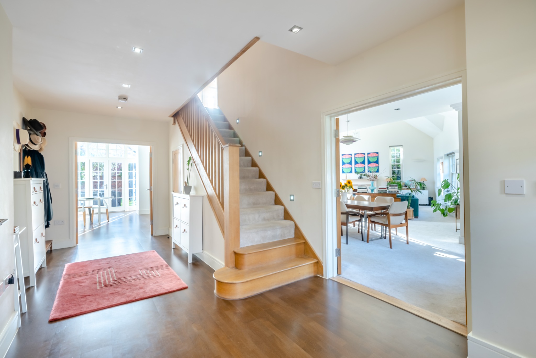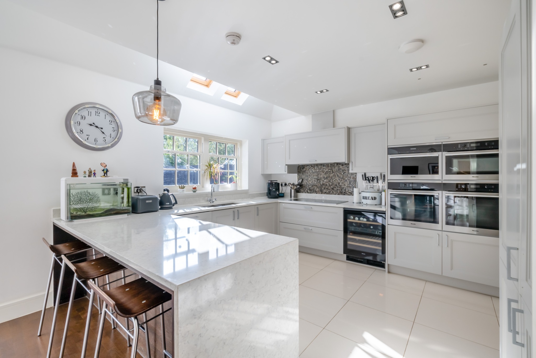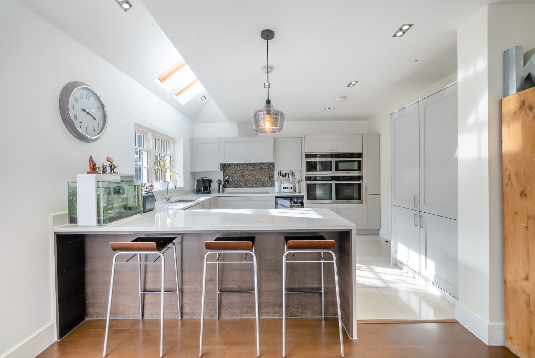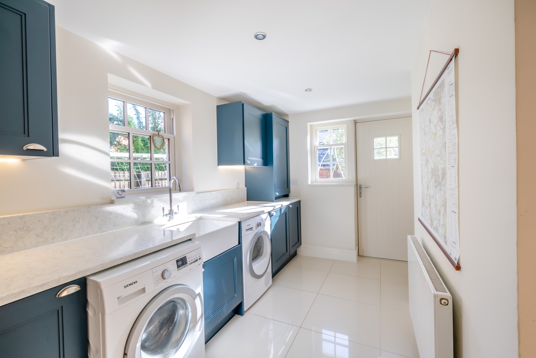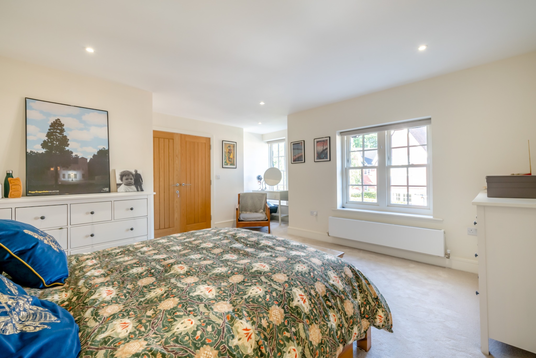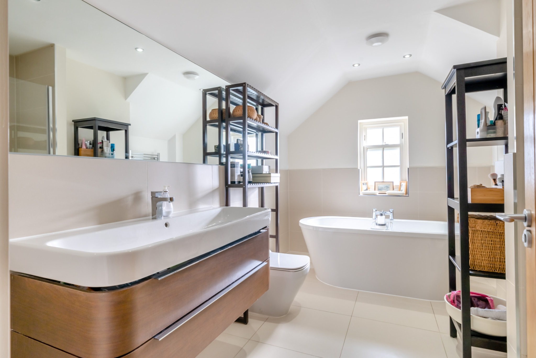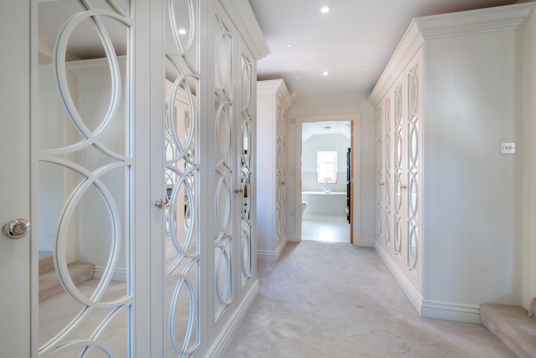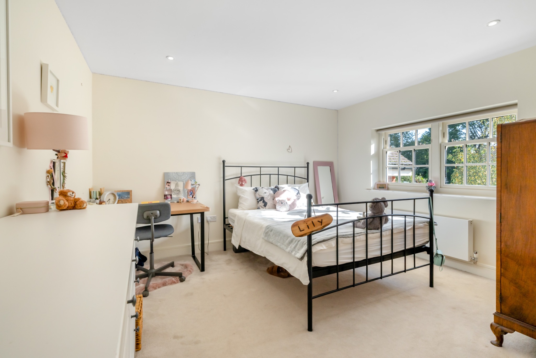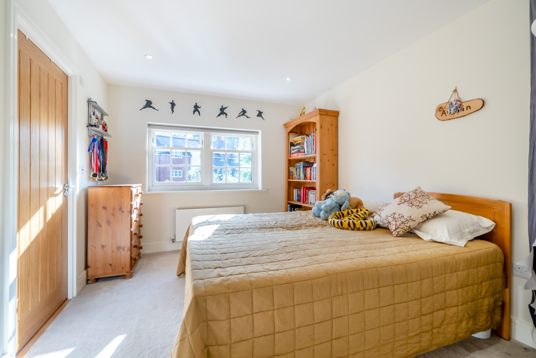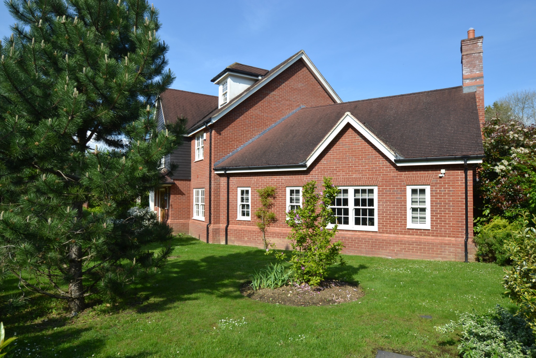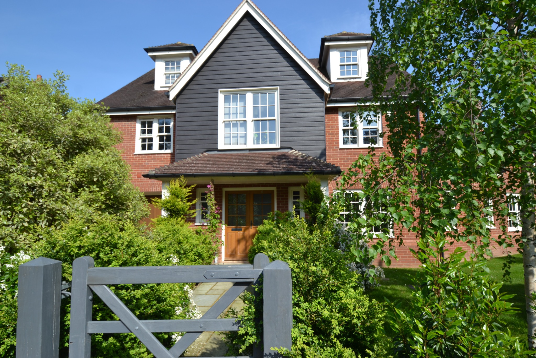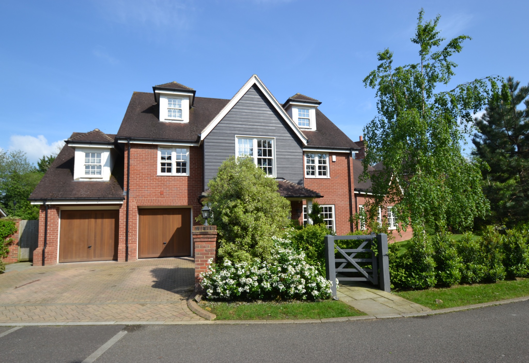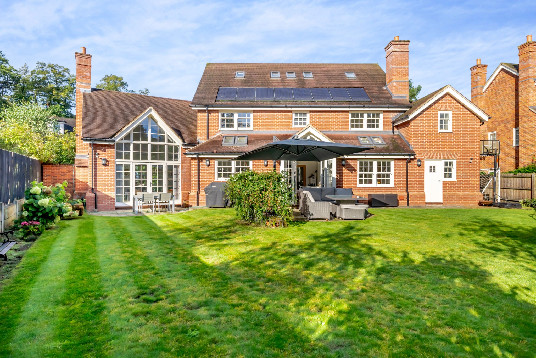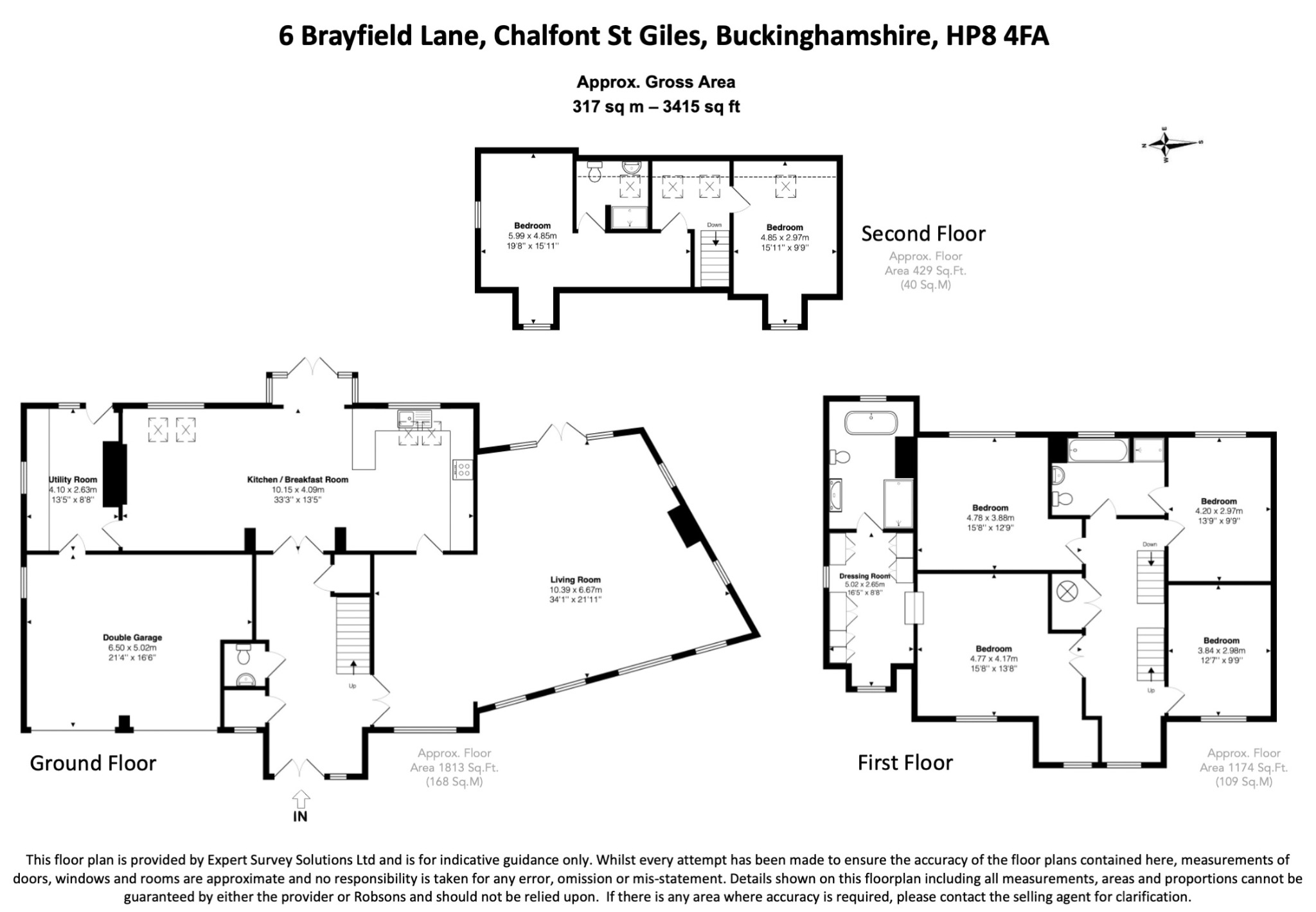Property Summary
Property Features
- Superb family home on a private road
- 5/6 bedrooms
- 3 bathrooms
- Master bedroom with ensuite and dressing room
- 34ft reception with vaulted ceiling
- 33ft kitched/breakfast/family room
- 6th bedroom/family room
- Double garage
- Gardens to front and rear
- In the garden you will find several David Austin old English roses, pleached Braeburn apple tree, magnolia and wisteria, peonies, Daphne and hydrangeas
Full Details
Situated in a sought-after cul-de-sac just a few hundred yards from the centre of Little Chalfont this wonderful 5/6-bedroom detached family home occupies an enviable position and offers spacious and well laid out accommodation over three floors. On entering the property, a generous reception hall leads to the principal rooms. The living/dining room extends to some 34ft in length and features a stunning vaulted ceiling. The kitchen/breakfast/family room is well-fitted and spans nearly the entire width of the property. On the first floor there are 4 double bedrooms and family bathroom, while the master enjoys its own dressing room and ensuite facilities. On the second floor there two further bedrooms, one with ensuite and a sixth bedroom/family room. Outside there are well-maintained gardens, a double garage and off-street parking. Freehold - EPR: B - Council Tax Band: H - Service Charge: 2024 Half Yearly - £196.88
Directions
From the centre of Little Chalfont head down Burtons Lane in the direction of Chorleywood. After a few hundred yards Brayfield Lane can be found on the left-hand side
Location
Set in the picturesque Chilterns, Little Chalfont is a small, attractive and well connected Buckinghamshire village providing a superb balance between commuter convenience (the Metropolitan and Chiltern lines offering prompt service to Central London for all work and socialising needs, approx. 0.4 miles from the property) and easy access to the surrounding countryside, with Westwood Park and walks into the picturesque Chess Valley nearby. Independent businesses are at the heart of the village shopping parade, with a lovely selection of artisan coffee shops, restaurants, and recently refurbished ‘Metropolitan’ gastro pub. High street brands include Tesco Express for those everyday essentials. Nearby Amersham boasts the new Lifestyle Centre (brand new state-of-the art leisure centre with spa facilities).
Little Chalfont is within an area of highly regarded schooling at both primary and senior level including the renowned Dr Challoners Grammar Schools (girls’ school in the village of Little Chalfont and boys school in nearby Amersham). Independent schooling is also very well catered for with The Beacon School (Boys), Heatherton (Girls) and Chesham Prep (Mixed) for Nursery – Year 8; whilst senior schooling can be found at Berkhamsted School (Boys & Girls), Royal Masonic (Girls) & Pipers Corner (Girls) all within 9 miles.

