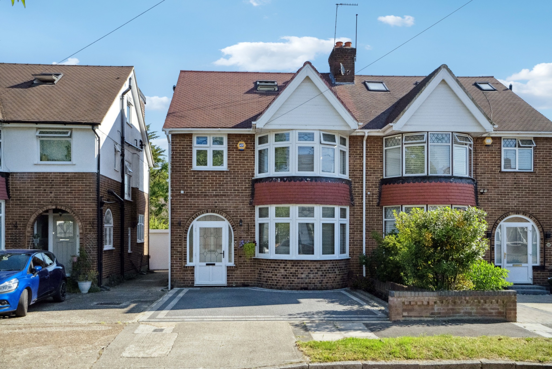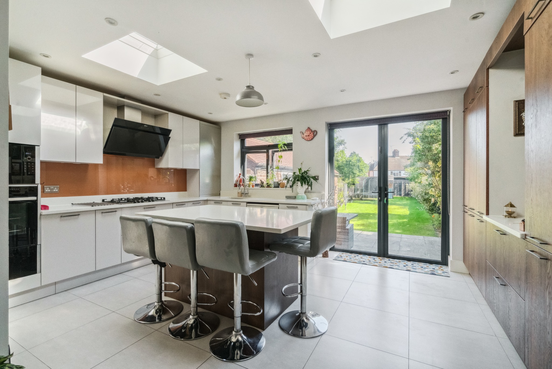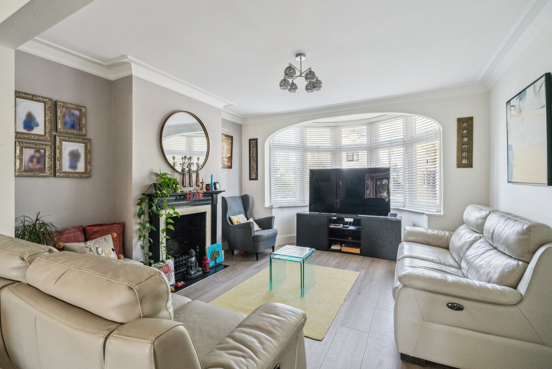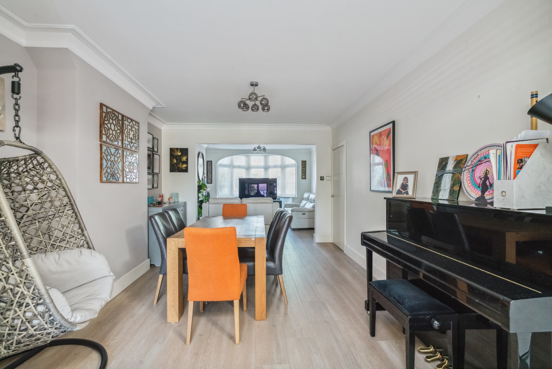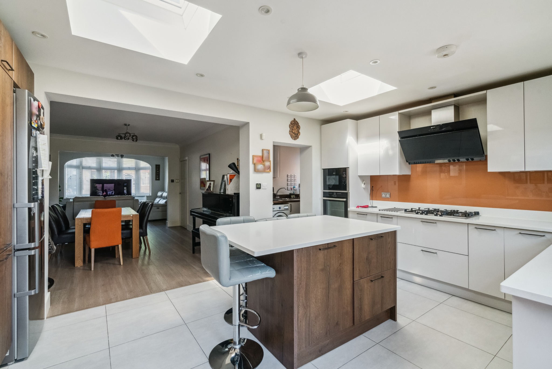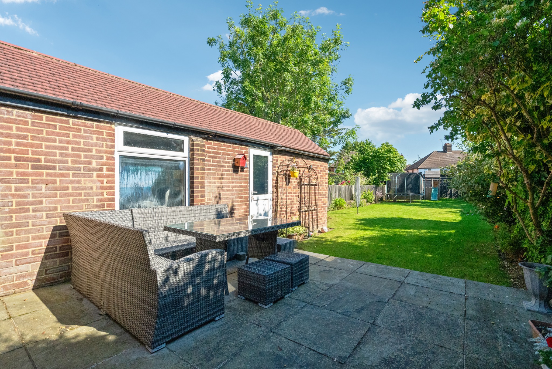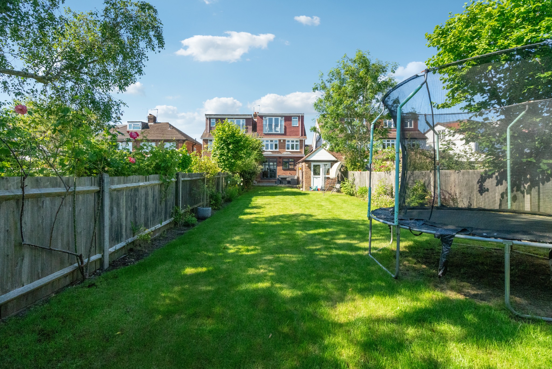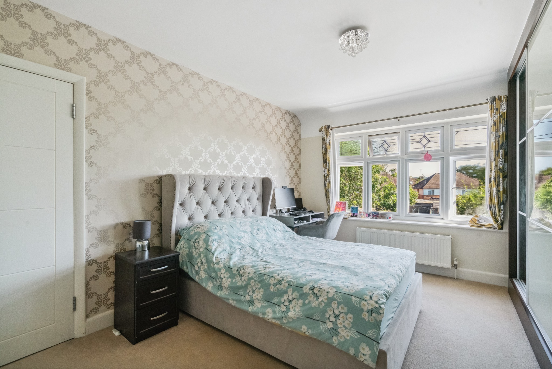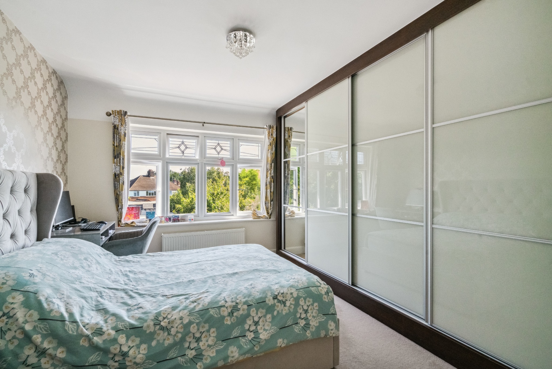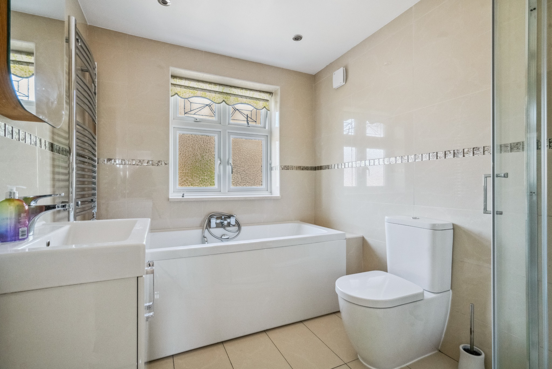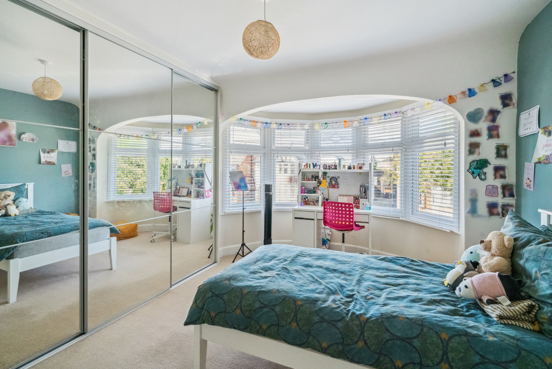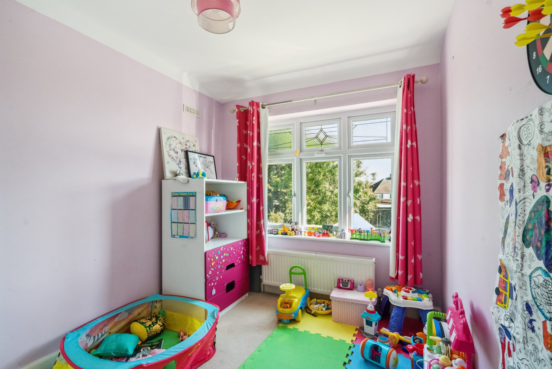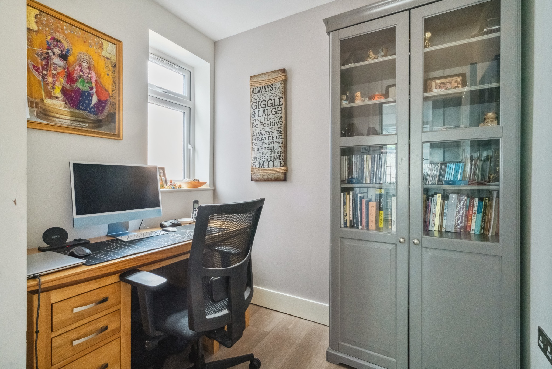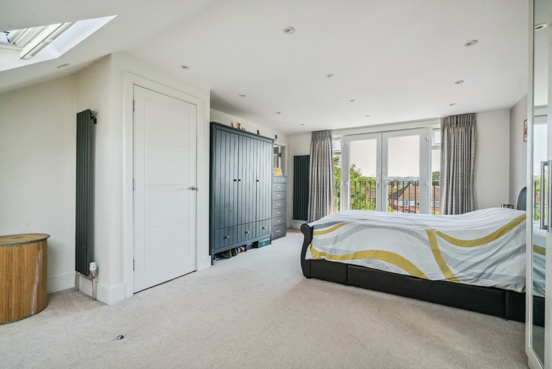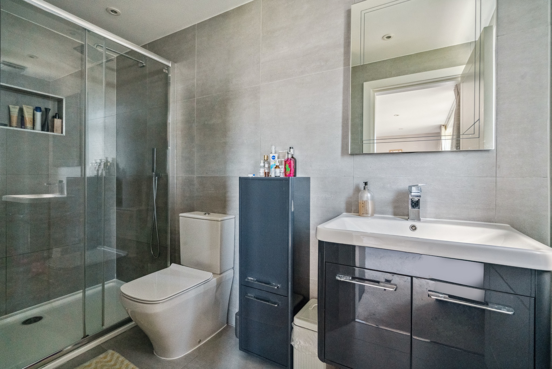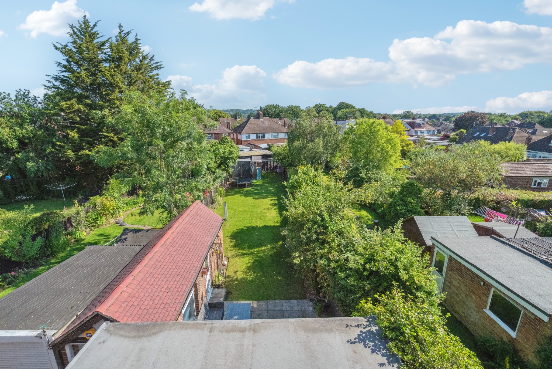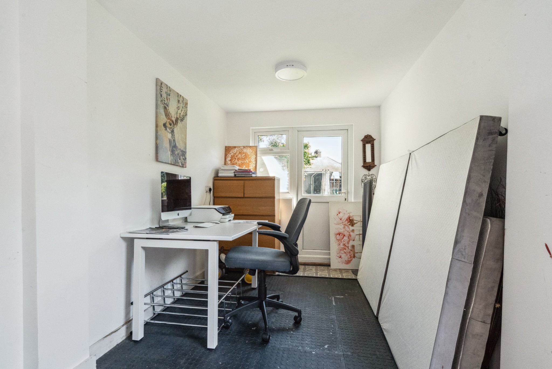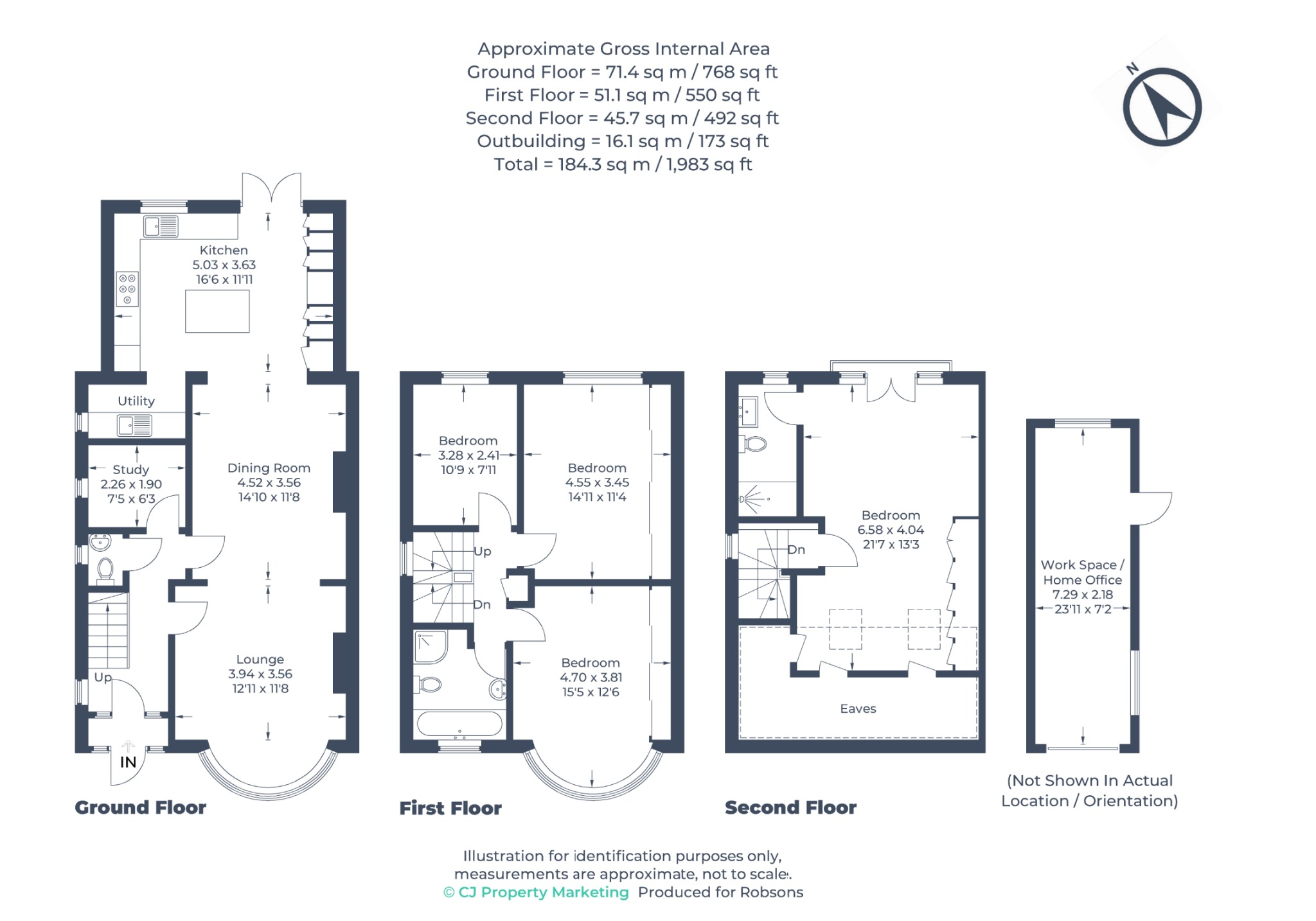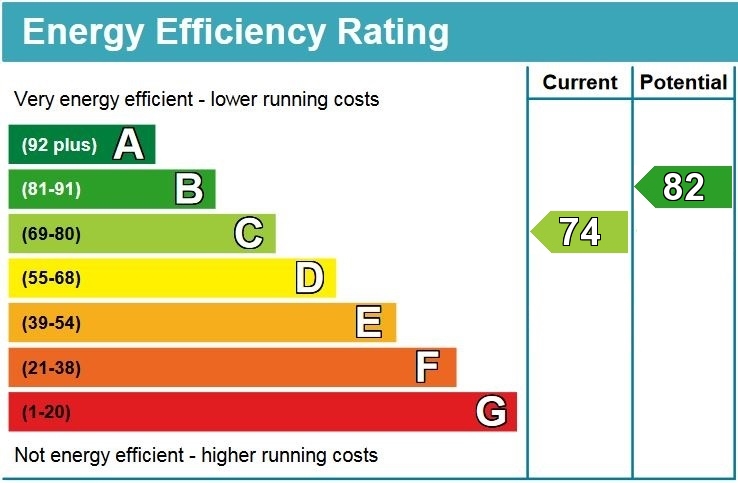Property Summary
Property Features
- Entrance Porch & Hallway wit Guest WC
- Double Length Reception Room
- Open Plan Kitchen with Utility Room
- Study
- Principal Bedroom with En-Suite
- Three Further Bedrooms
- Family Bathroom
- Generous Rear Garden
- Work Space / Garage
- Off-Street Parking
Full Details
Available to the market with a complete onward chain. A well-appointed four-bedroom, two-bathroom extended home, offering a total of 1,983 sq ft, with a generous rear garden and off-street parking, ideally situated for local amenities, Ofsted 'Outstanding' schools and excellent transport facilities.
The ground floor comprises an entrance porch and hallway with a guest WC, a front aspect lounge that continues through to a generous dining room, and an open-plan German kitchen with access to the garden. The kitchen features a range of modern units providing ample storage space, with integrated appliances, a kitchen island and an adjoining utility room. Completing the ground floor is a study, and there is the added benefit of underfloor heating to the entire ground floor.
To the first floor there are three double bedrooms with two benefiting from fitted wardrobes, and a four-piece family bathroom. The second floor hosts the principal bedroom, boasting a luxury en-suite, fitted wardrobes, and a Juliet balcony overlooking the rear garden.
Externally, this family home offers a generously sized rear garden that is laid to lawn with a patio area. There is access to the garage, which has been modified to be used as a home office/work space, complete with power and storage space. Off-street parking for two cars is available at the front of the property, with a shared driveway giving access to the garage.
Birkdale Avenue is ideally situated for Hatch End, Pinner and North Harrow, which all provide a variety of shopping facilities, restaurants, coffee houses and popular supermarkets. For commuters, the Metropolitan Line is available at nearby Pinner and North Harrow stations, with the Overground accessible at both Headstone Lane and Hatch End.
The area is well served by local primary and secondary schooling with Nower Hill Secondary School (Ofsted outstanding), Pinner Park Primary and St John Fisher School (Ofsted outstanding) close by, as well as children's parks/playgrounds and recreational facilities.

