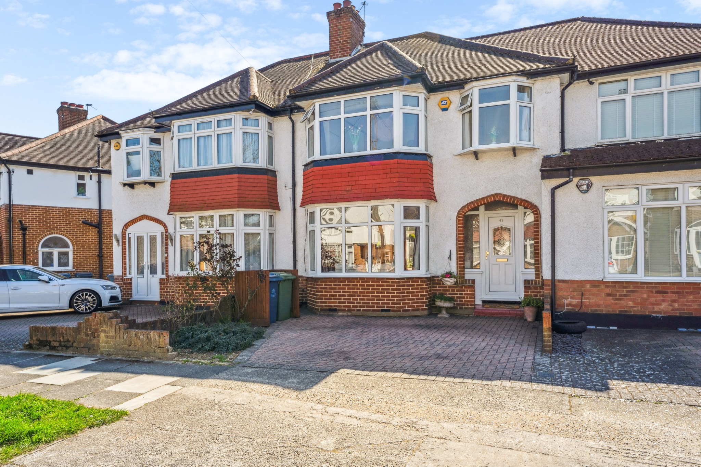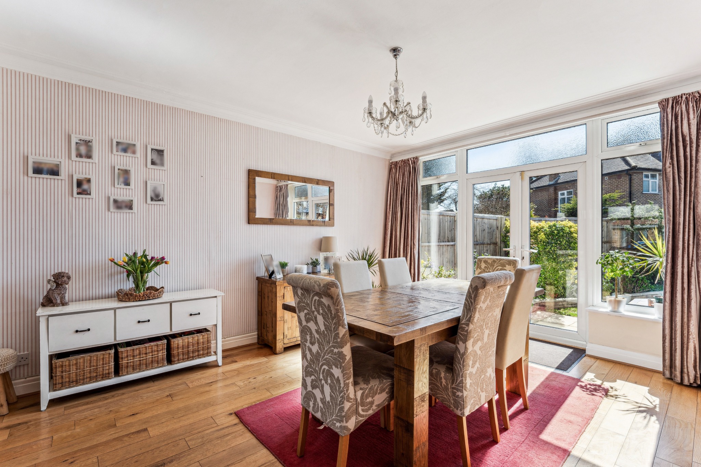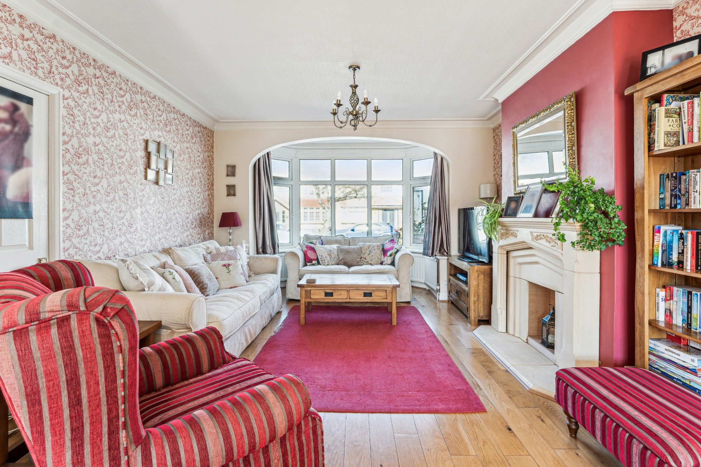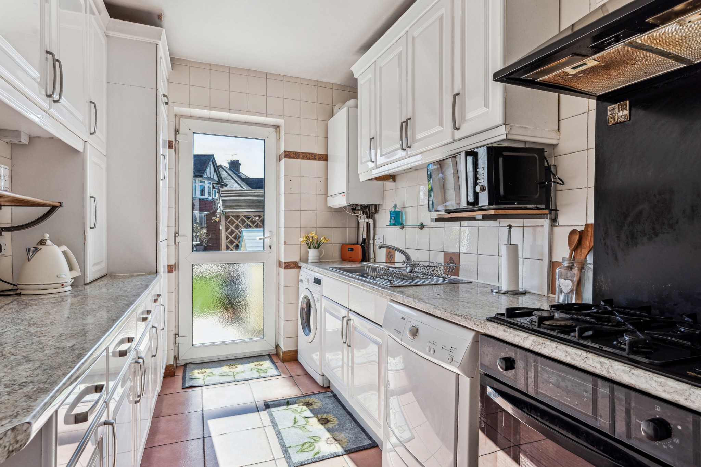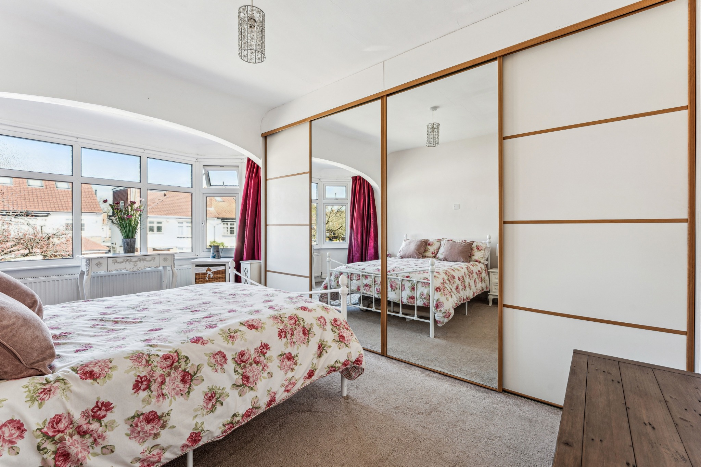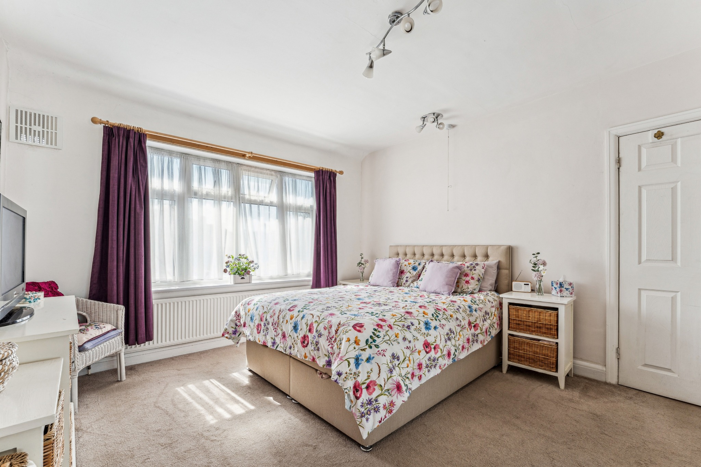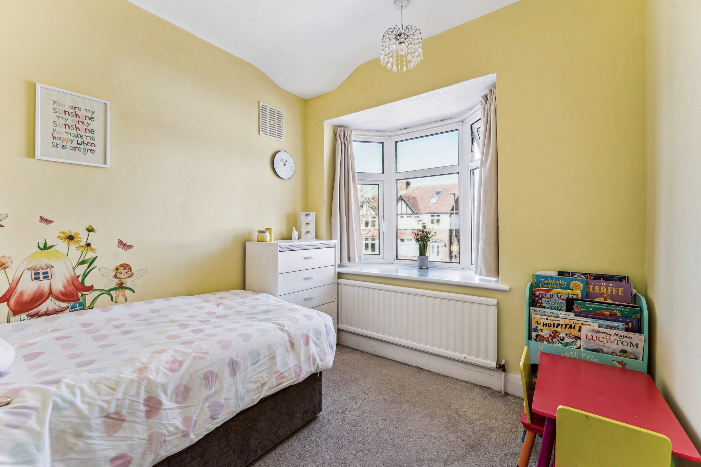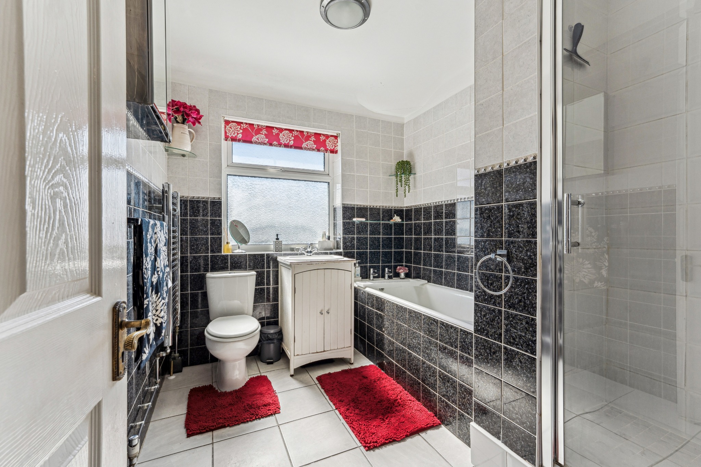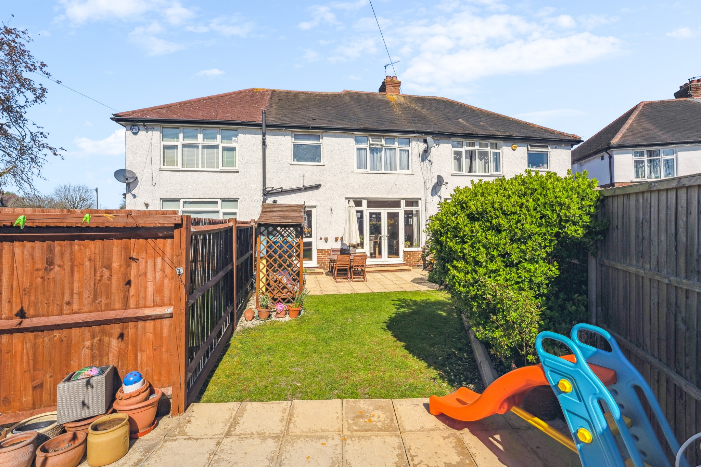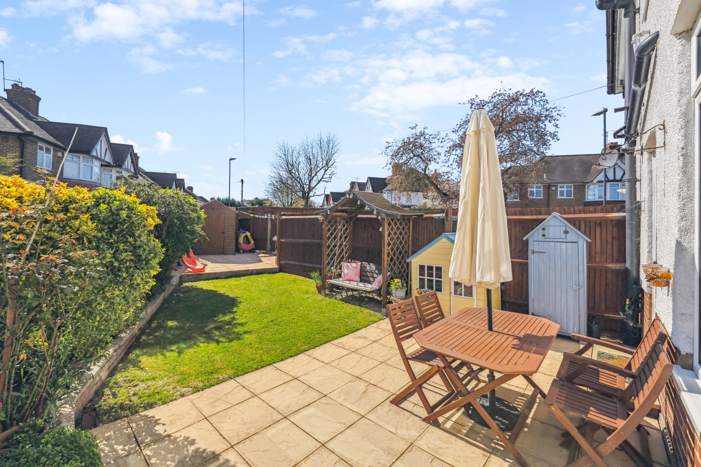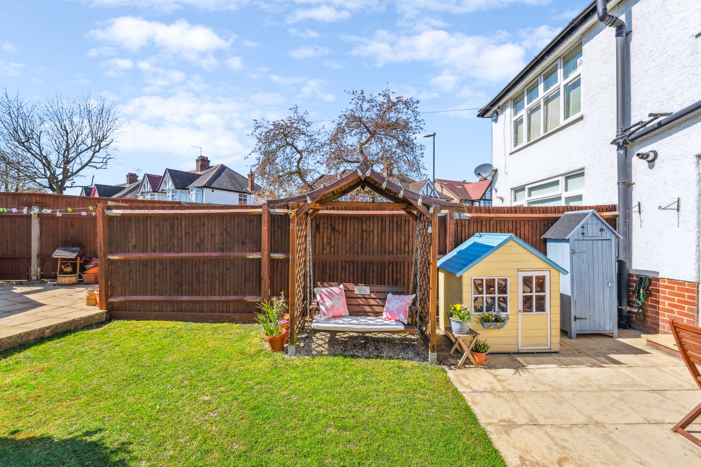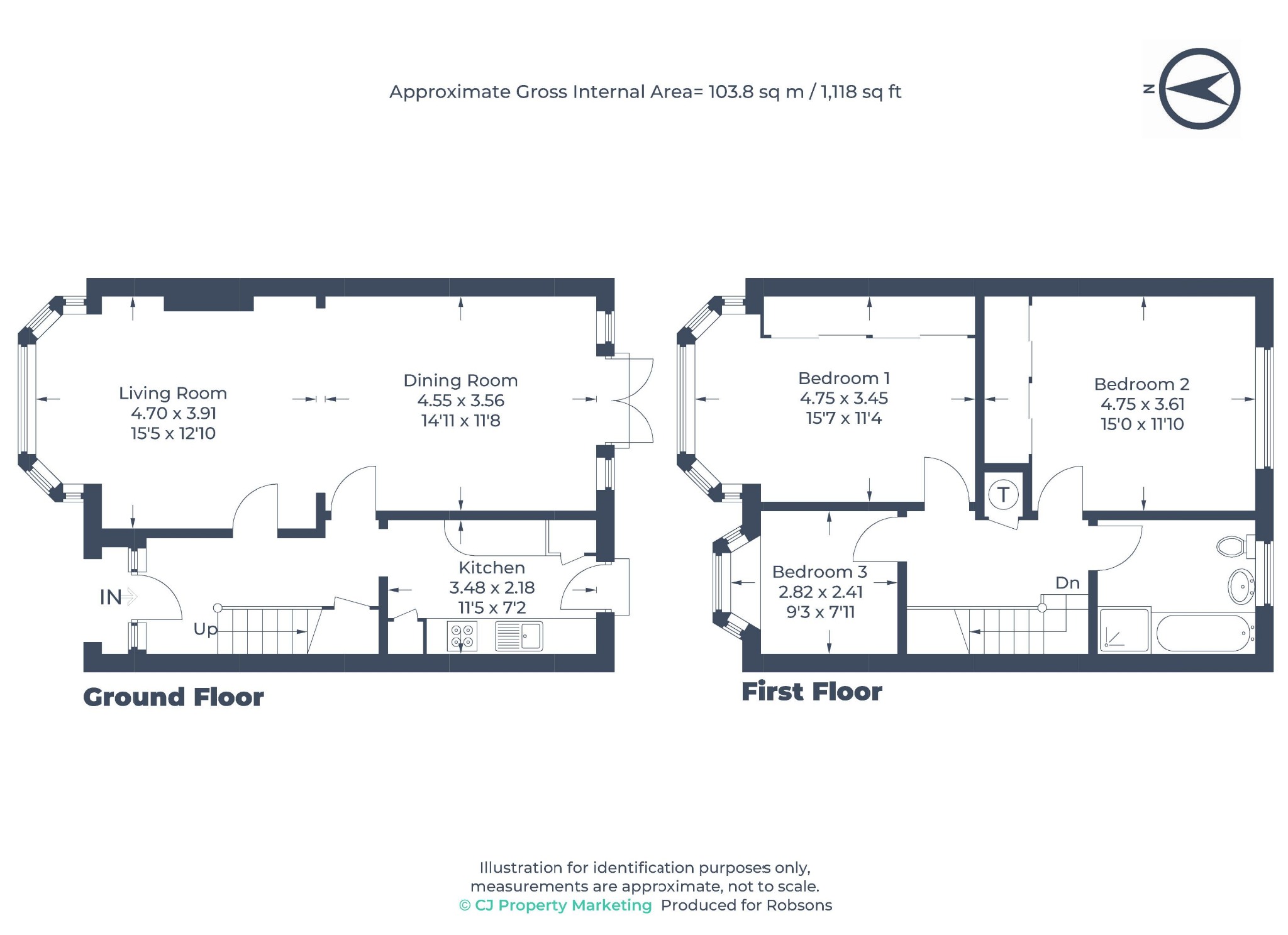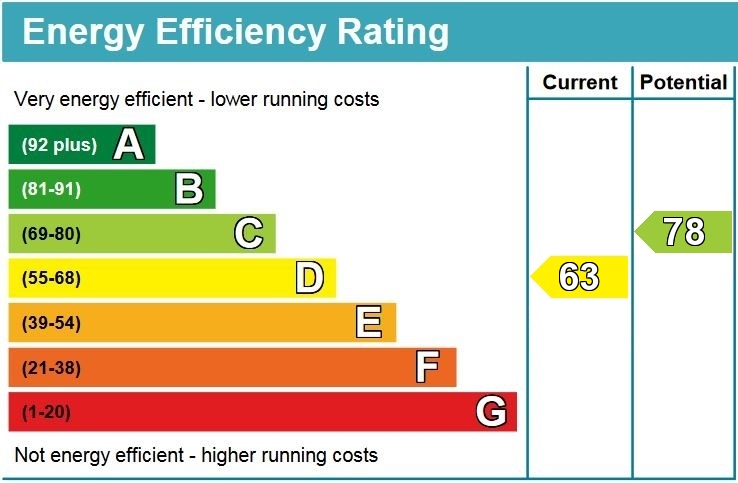Property Summary
Property Features
- Living Room
- Dining Room
- Kitchen
- Three Bedrooms
- Family Bathroom
- Attractive Rear Garden
- Off-Street Parking
Full Details
Located in a sought-after residential area, this well-presented three-bedroom, one-bathroom family home offers spacious and versatile living throughout.
A welcoming entrance hallway leads into a generous open-plan living and dining area, featuring a large bay window, a stunning feature fireplace, and French doors that open out to the rear garden, perfect for indoor-outdoor living and entertaining.
The separate kitchen is fitted with a range of units providing ample storage, space for freestanding appliances, and direct access to the garden.
Upstairs, you'll find three good-sized bedrooms, two boasting built-in wardrobes, and a modern family bathroom equipped with a bath, separate shower, and under-sink storage.
Outside, the rear garden is mainly laid to lawn and includes two patio areas ideal for outdoor dining and relaxation, along with a useful garden shed. To the front, a private driveway provides convenient off-street parking.
This delightful home combines charm and functionality, making it ideal for families seeking space, comfort, and a great location.
Situated in a peaceful location just moments from Pinner Park primary and Nower Hill secondary schools.Pinner, Hatch End and North Harrow can be found close by offering a variety of boutique shops, restaurants, coffee houses and popular supermarkets. Transport facilities include local bus links as well as the Overground at Hatch End station and the Metropolitan Line at North Harrow and Pinner stations, with both Lines providing a fast and frequent service into the heart of Central London and beyond.
Tenure: Freehold
Local Authority: London Borough of Harrow
Council Tax Band: E
Energy Efficiency Rating: D

