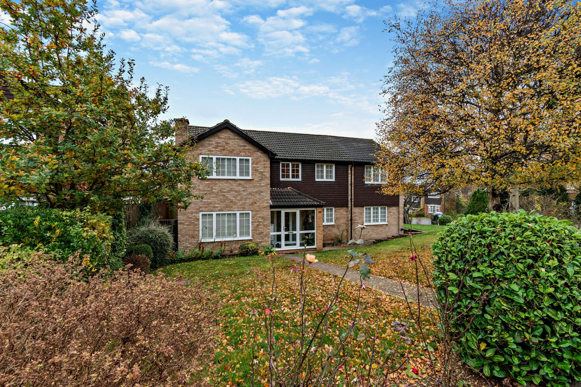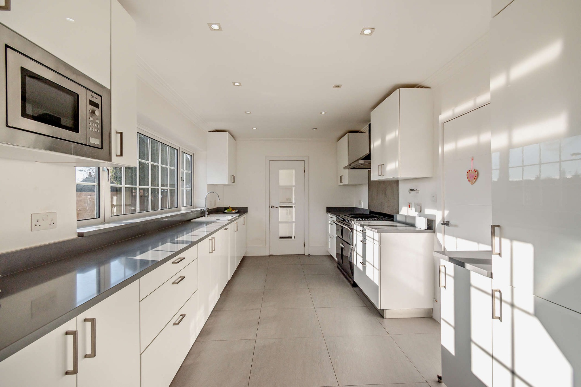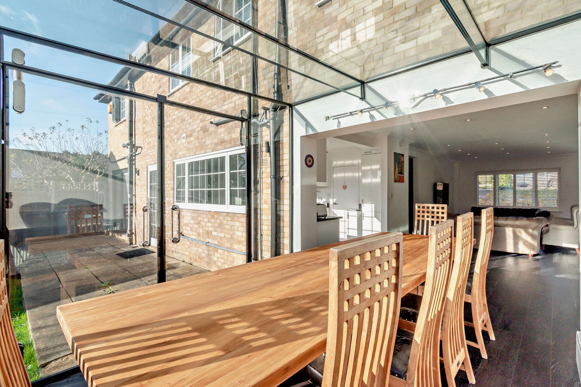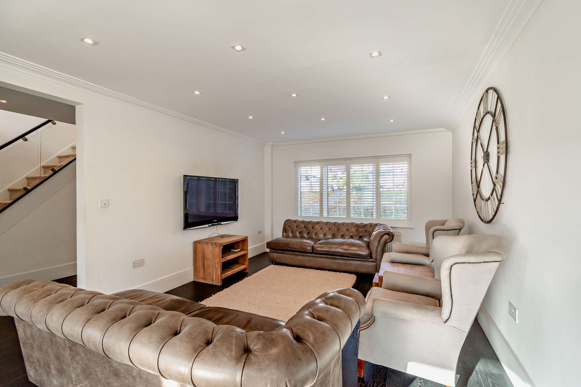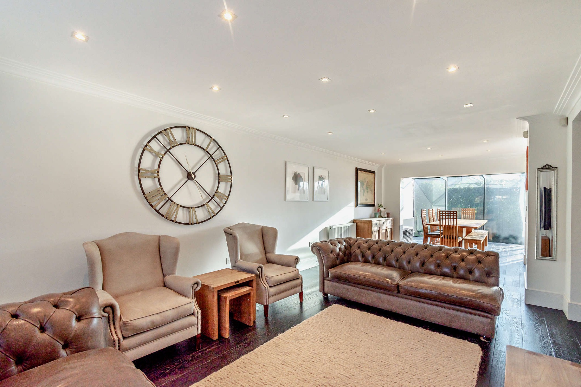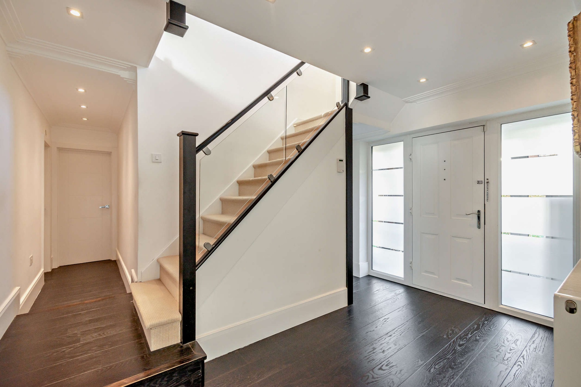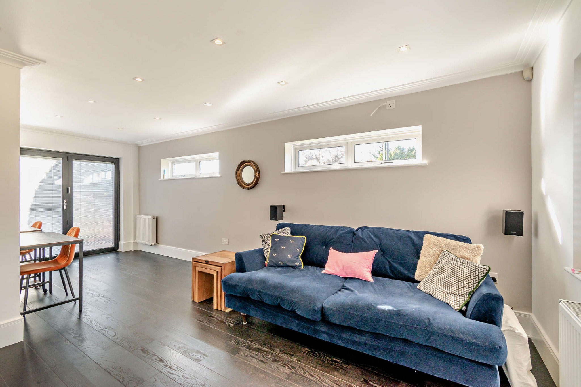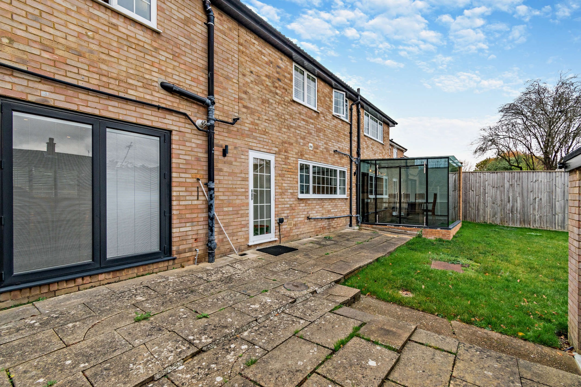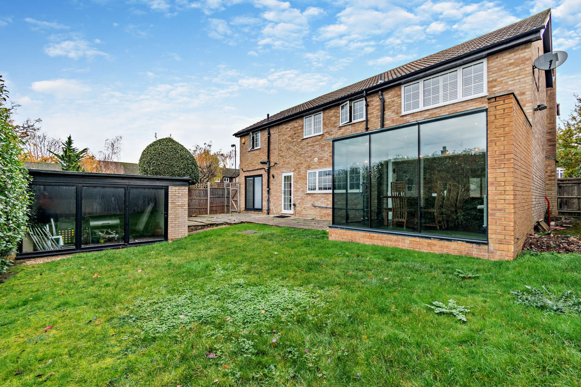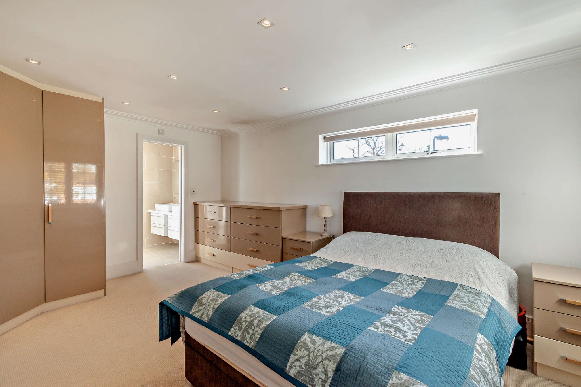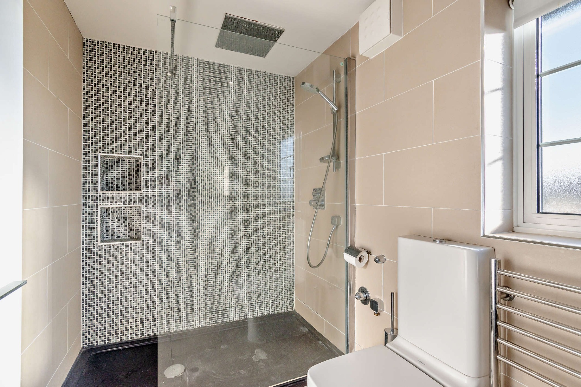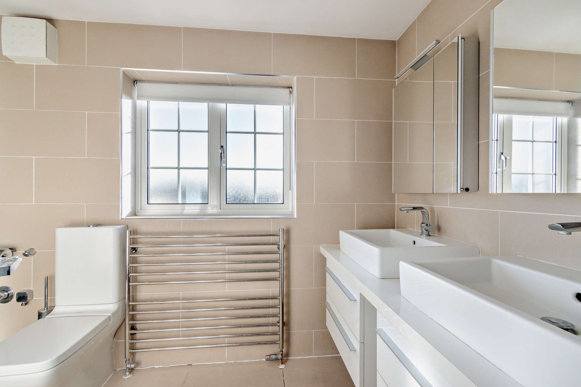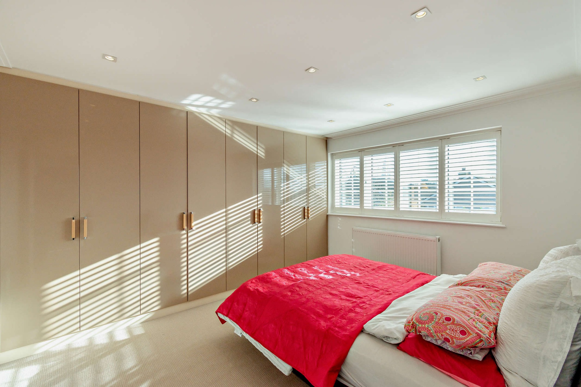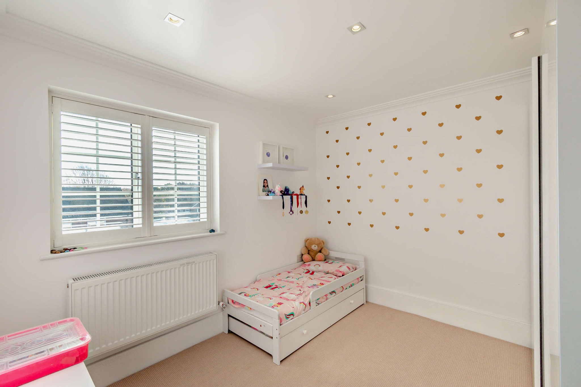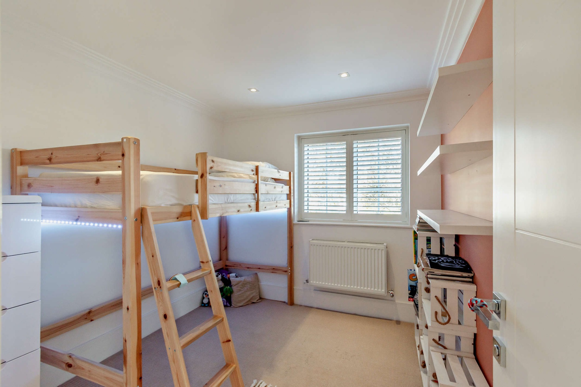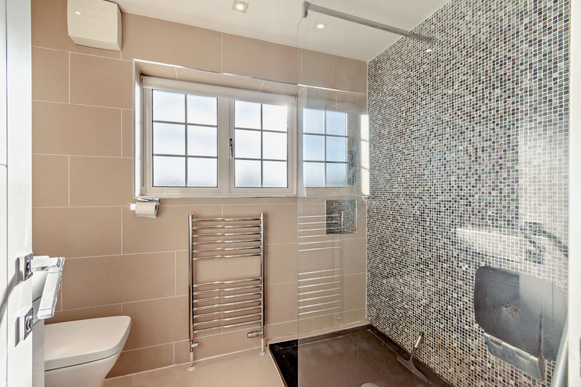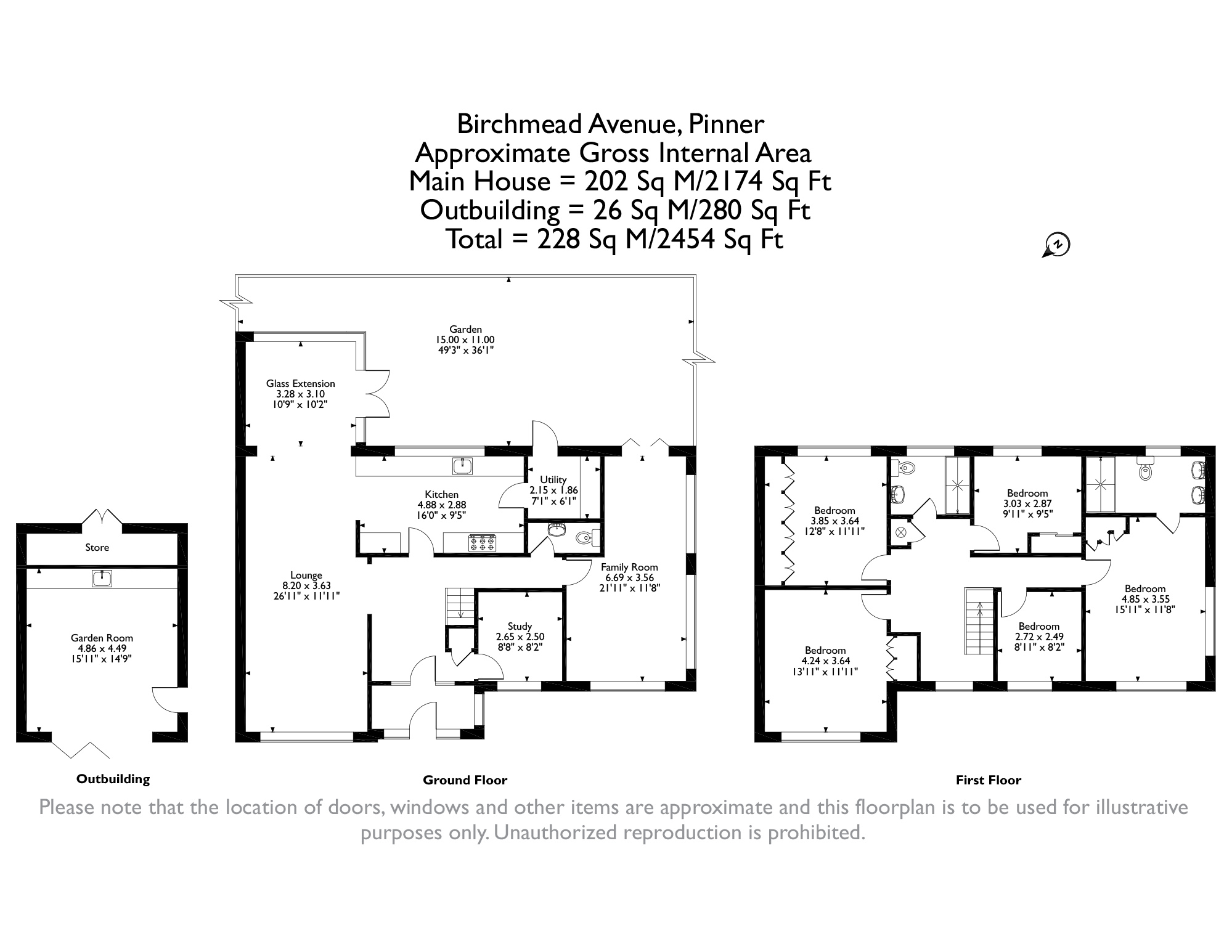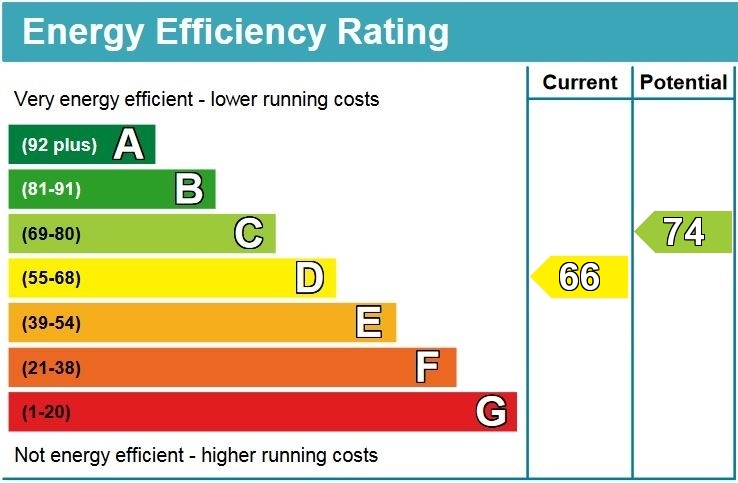Property Summary
Property Features
- Entrance Porch & Hallway
- Guest WC
- Two Reception Rooms
- Glass Extension
- Well-Equipped Kitchen & Utility
- Study
- Master Bedroom with En-Suite
- Four Further Bedrooms
- Family Shower Room
- Private Rear Garden with Outbuilding
Full Details
A well-appointed five-bedroom detached property in excess of 2,400 sq. ft with a large outbuilding, five bedrooms, two bathrooms and two good-sized reception rooms. The property is positioned on a popular road close to both Pinner and Eastcote high streets, with a choice of highly regarded schools nearby.
The ground floor comprises an entrance porch leading through to a spacious, modern hallway with stairs to the first floor and under stair storage. There is a large, double-length lounge that flows through to a light-filled glass extension, a galley-style kitchen featuring white, bespoke units with integrated appliances, an adjoining utility room, and a study. Completing the ground floor is a second reception room with bi-folding doors opening out to the garden, and a guest WC.
To the first floor there is a master suite benefiting from fitted wardrobes and a luxury en-suite, four further bedrooms (three with fitted wardrobes), and a three-piece family shower room.
Externally, this property offers a private rear garden that is part lawn and part patio, with a great outbuilding complete with bi-folding doors, allowing you to enjoy the garden all year round.

