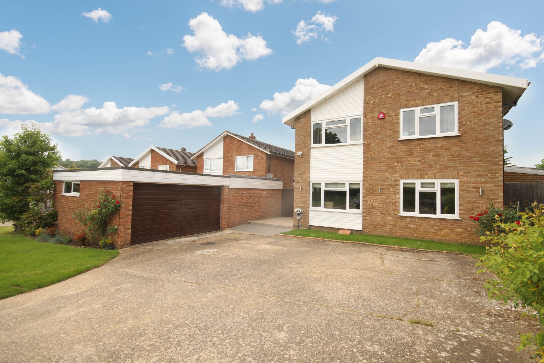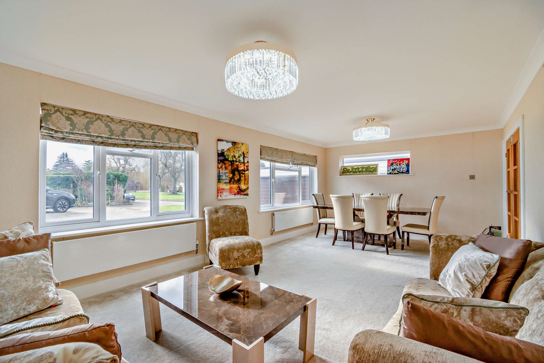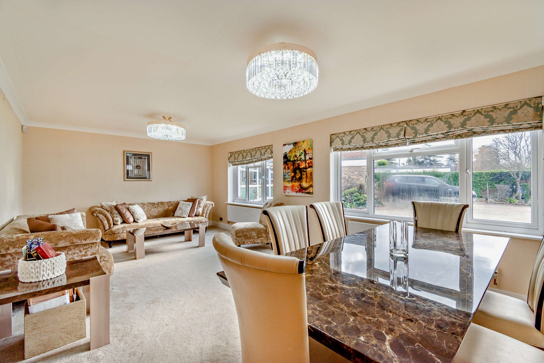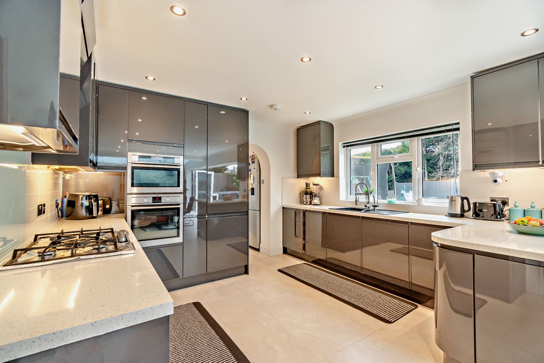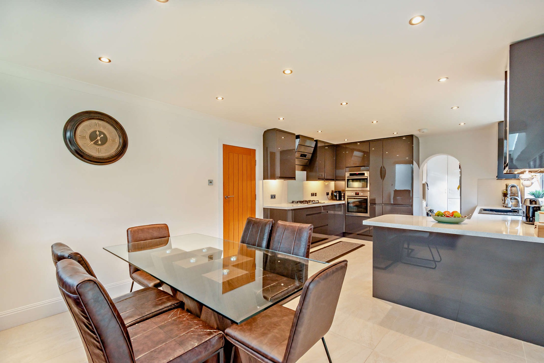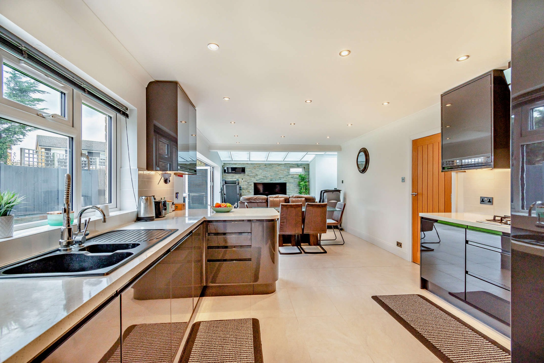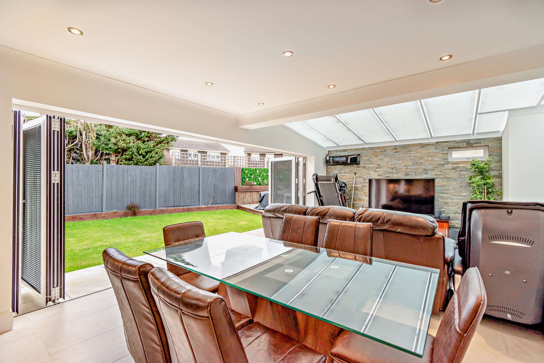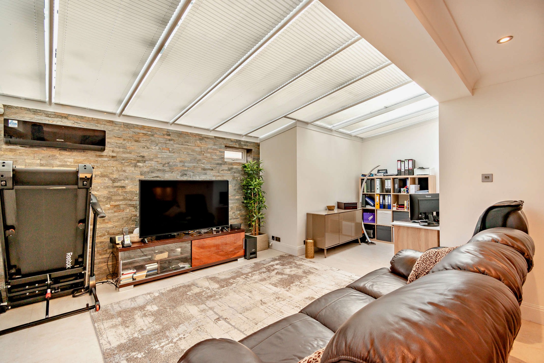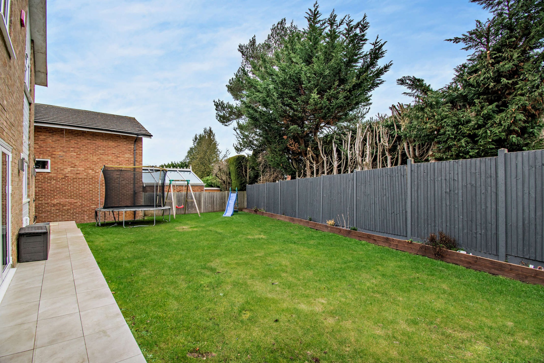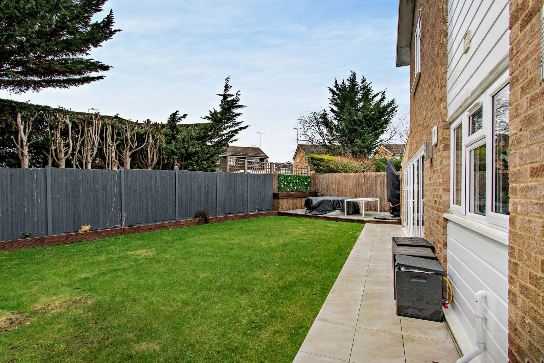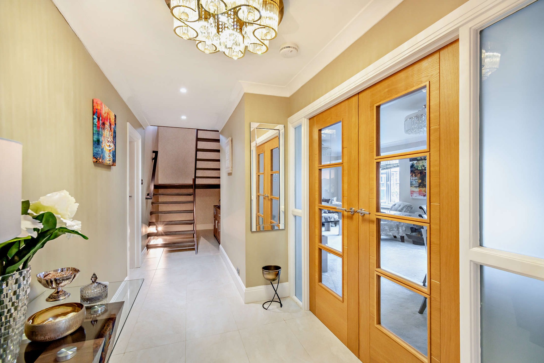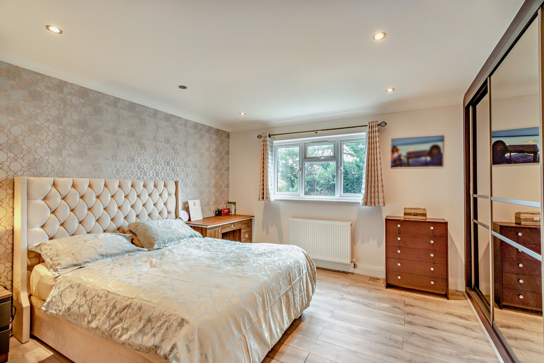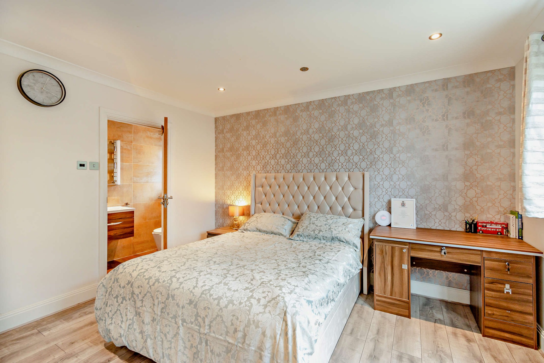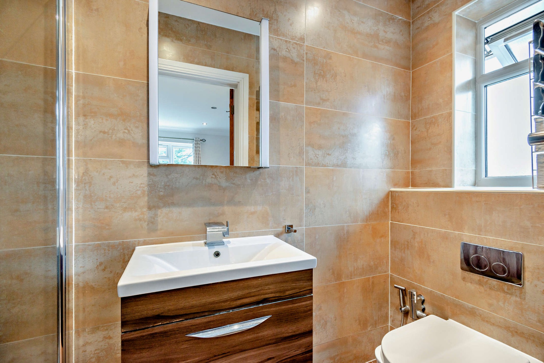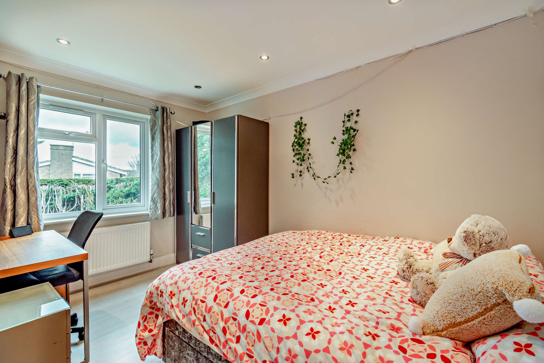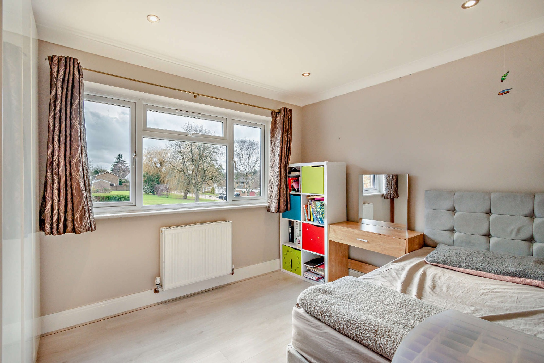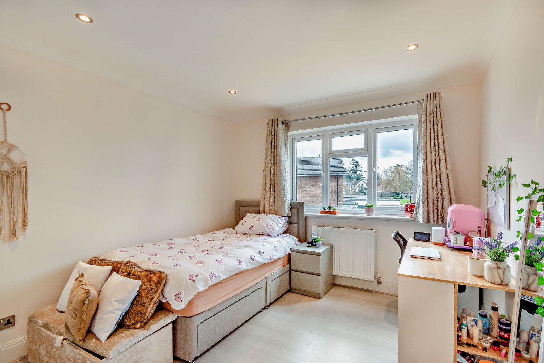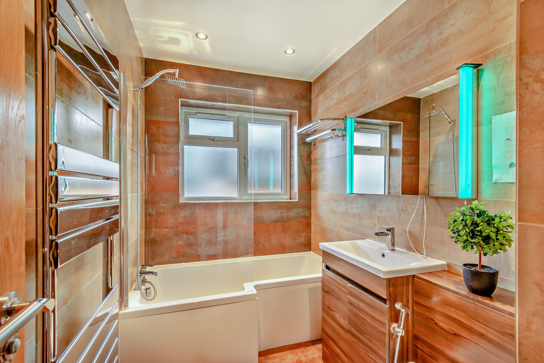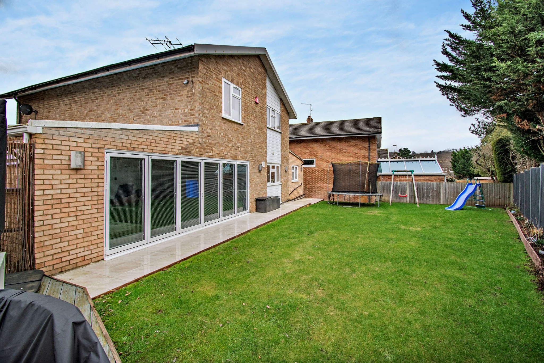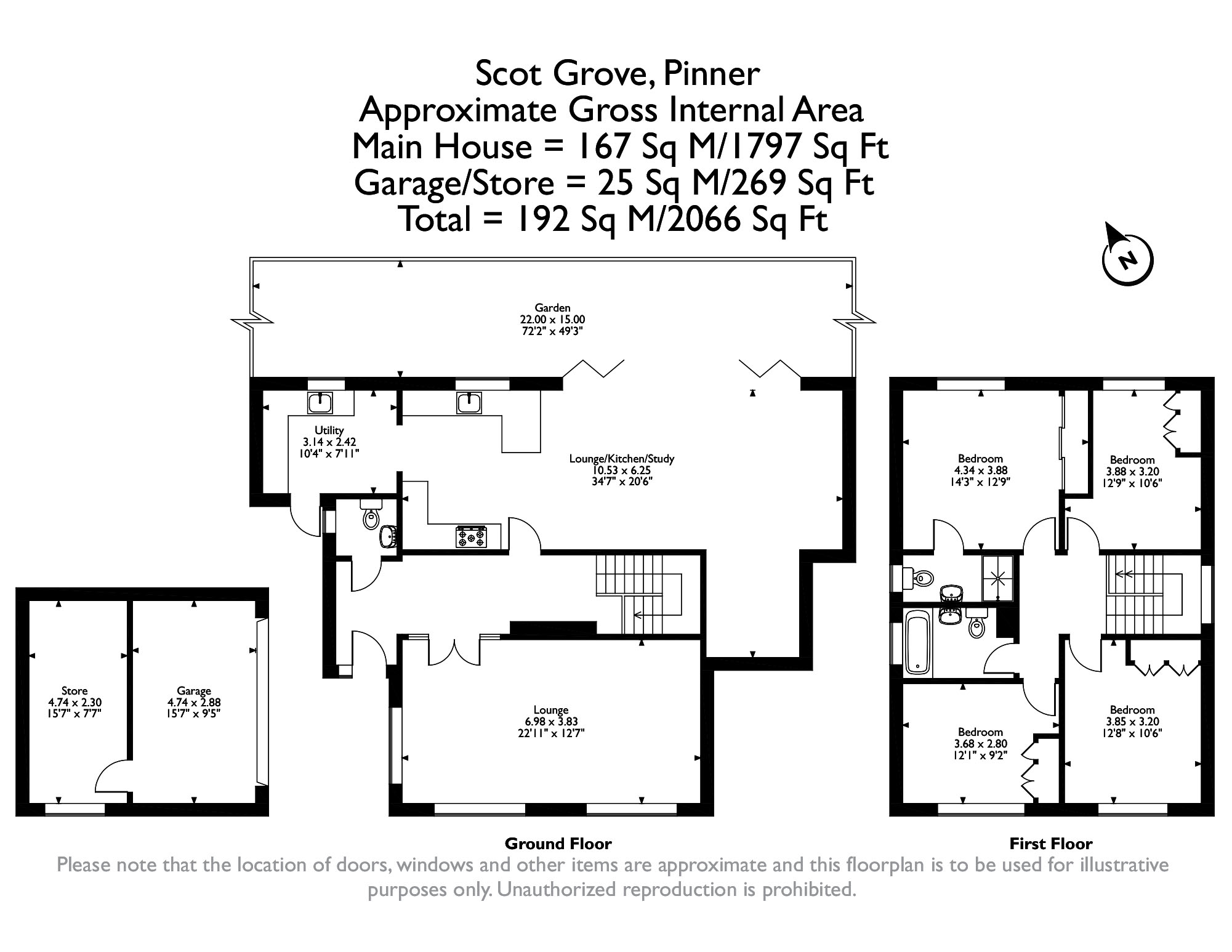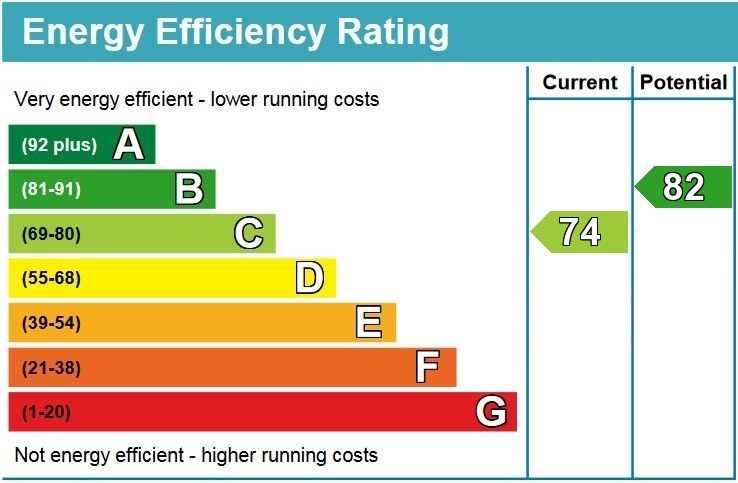Property Summary
Property Features
- Entrance Hallway
- Guest Cloakroom
- Triple Aspect Lounge / Diner
- Large Kitchen / Dining / Family Room
- Utility Room
- Four Double Bedrooms with Fitted Wardrobes
- Two Bath / Shower Rooms (One En-Suite)
- Well Maintained Garden
- Off-Street Parking & Garage
Full Details
A beautifully presented, detached family home offering four double bedrooms, two bathrooms, a private rear garden and off-street parking. Perfectly situated for a number of local schools as well as amenities, this property is perfect for the growing family.
The ground floor comprises an inviting entrance hallway with a guest cloakroom. Glass panelled double doors open to a spacious, triple aspect lounge/diner, with a separate kitchen/dining/family room overlooking the rear garden. The kitchen features tasteful, stylish units providing ample storage space, with integrated appliances and access to a utility area. There is plenty of space for a family dining table as well as a sitting area, and boasts Bi-folding doors opening out to the garden, ideal for entertaining in the summer months. To the first floor there area four well-appointed double bedrooms that all benefit from fitted wardrobes, with the master boasting and en-suite. A Luxury family bathroom competes the first floor.
Externally there is a private rear garden that is laid to lawn with a patio area. To the front there is driveway allowing off-street parking for multiple cars, an EV charging point and a garage with an integral store room.
Situated off Evelyn Drive, this property is perfectly positioned for both Pinner and Hatch End High streets which offer a choice of shopping facilities, restaurants, coffee houses and popular supermarkets. For commuters, the Metropolitan Line is accessible at nearby Pinner station, with the Overground available at Hatch End station. There are plenty of local bus routes providing links to the neighbouring areas.
The area is well served by highly regarded primary and secondary schooling, children's parks/play areas, and recreational facilities.
Tenure: Freehold
Local Authority: London Borough of Harrow
Council Tax: Band G
Energy Efficiency Rating: Band C

