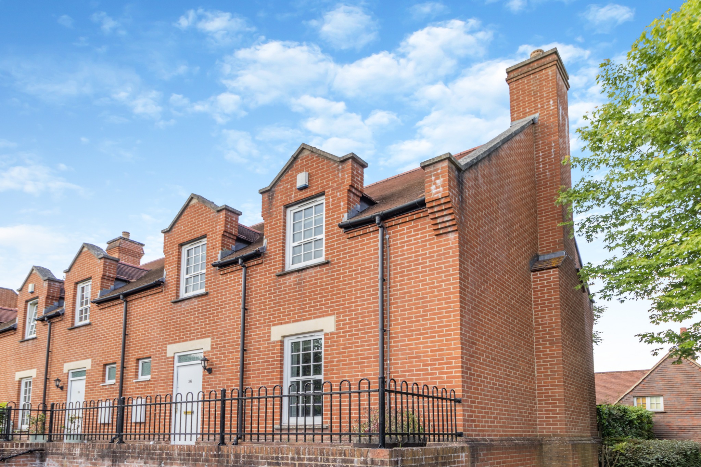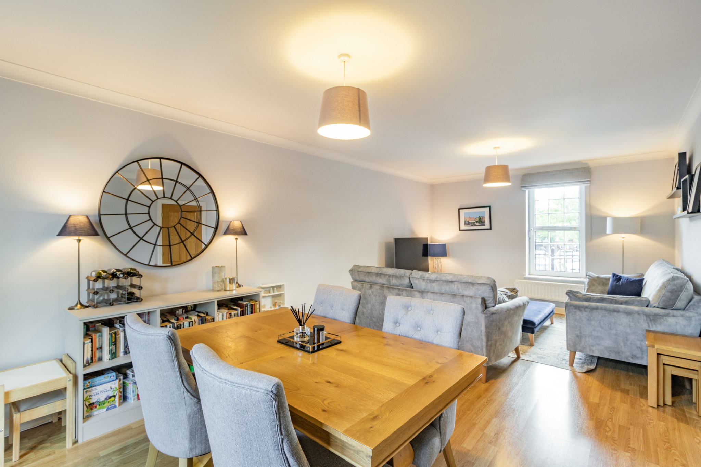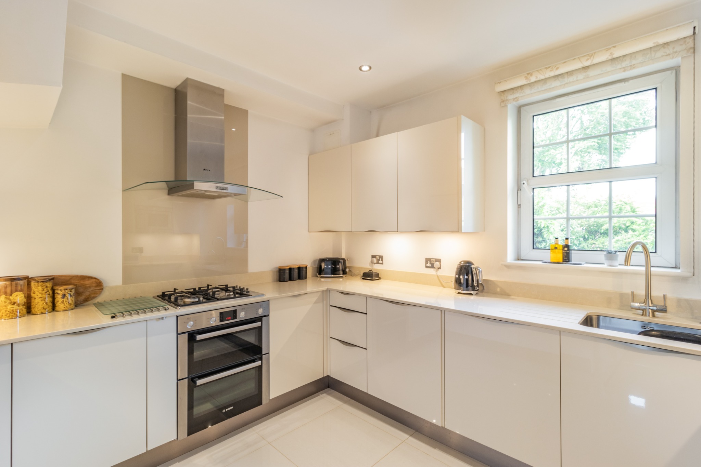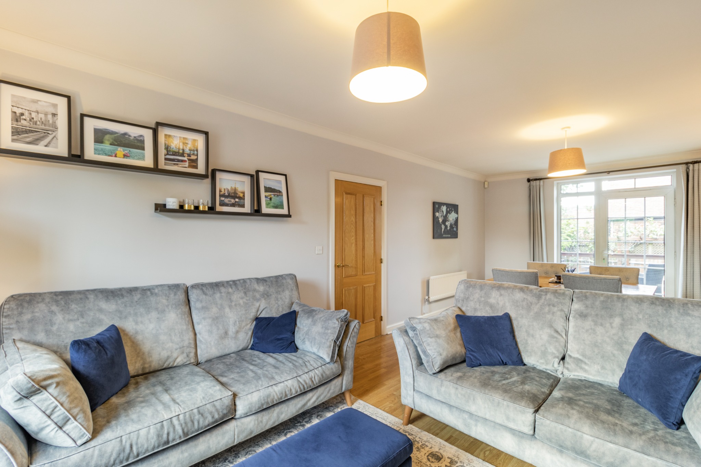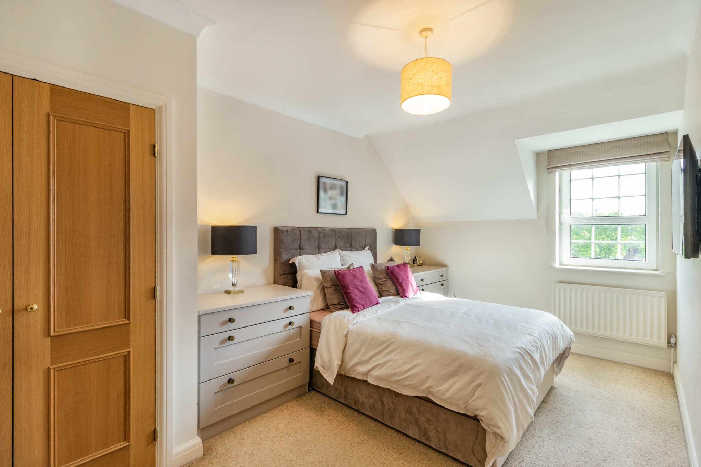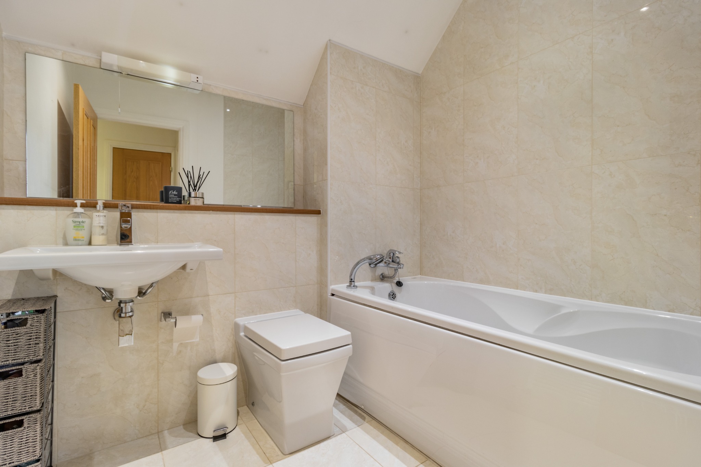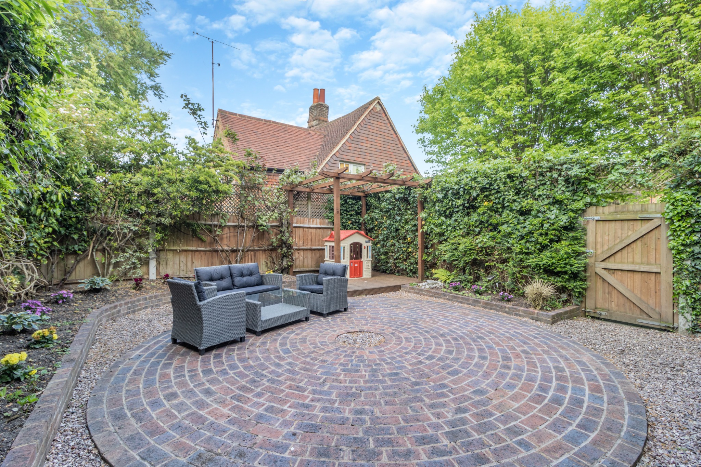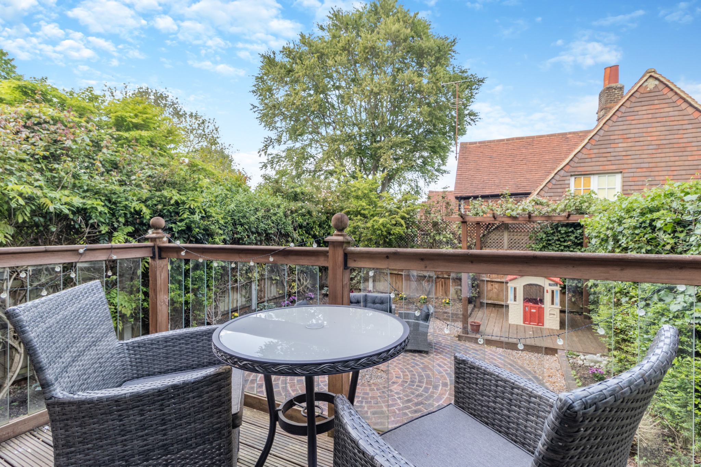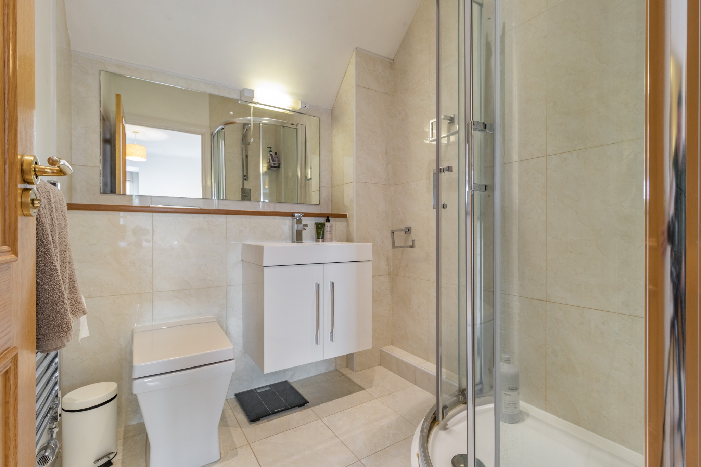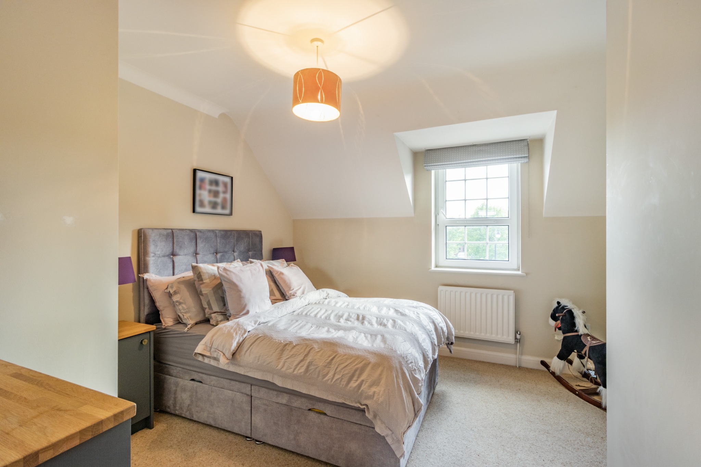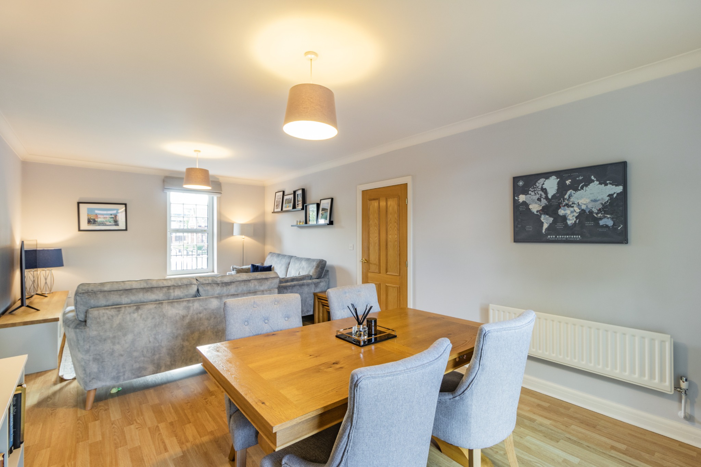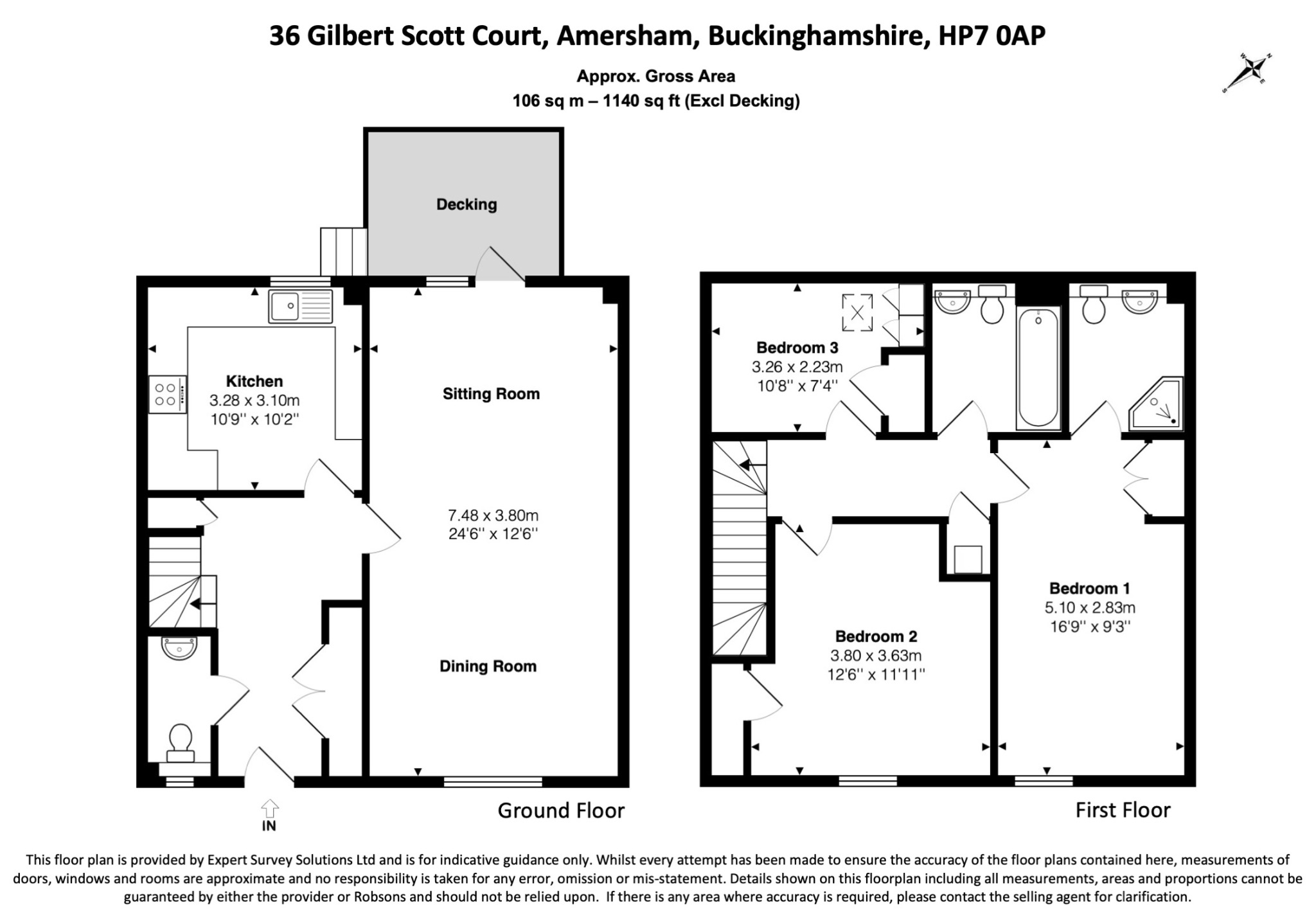Property Summary
Property Features
- Modern gated development
- End of terrace house
- 24ft Sitting/Dining room
- Modern fitted kitchen
- Three bedrooms
- Two bathrooms
- Attractive rear garden
- Parking for two cars
Full Details
A beautifully presented three-bedroom end of terrace home situated within sought after gated development. On entering the property, a generous reception hall with wood flooring leads on to the principal rooms. The sitting /dining room extends to some 24ft in length and is flooded with natural light, and at one end there is direct access to the rear garden via an attractive decked terrace. A modern fitted kitchen and cloakroom complete the ground floor accommodation. On the first floor there are three bedrooms, the master bedroom benefits from its own ensuite facilities while a further family bathroom fitted in a contemporary white suite serves the other two rooms.
Adjacent to the rear of the property is a raised terrace which leads down on to a block paved garden flanked with mature shrubs and trees. There are two allocated parking spaces. Share of Freehold (999 years from 1/12/2001) - EPR: C - Council Tax Band: E - Service Charge: £984.58 (1/3/23 – 31/8/23)
Directions
From Amersham Old Town proceed along The Broadway turning left at the roundabout into Whielden Street. Proceed along the road and Gilbert Scott Court can be found on the right-hand side. As you enter the gates bear right and the property can be found in front you.
Location
Set in the picturesque Chilterns, Amersham is a vibrant town which offers a superb balance between commuter convenience (the Metropolitan and Chiltern lines offering prompt service to Central London are located only approx. 0.2 miles from the property) and easy access to the surrounding countryside. There are two distinct areas: Old Amersham, set in the valley of the River Misbourne, which contains the 13th century parish church of St. Mary's and several old pubs, coaching inns and boutique shops; and Amersham-on-the-Hill, which grew rapidly around the railway station in the early part of the 20th century which now contains the main shopping area with high street brands such as Waitrose, Marks & Spencer and Boots, as well as a variety of eateries and coffee shops. Amersham boasts the new Lifestyle Centre (brand new state-of-the art leisure centre with spa facilities).
The property benefits from easy access to highly regarded schooling at both primary and senior level including the renowned Dr Challoner’s Grammar Schools (Boys & Girls) and Amersham High. Independent schooling is also well catered for with The Beacon School (Boys) and Heatherton (Girls) locally for Nursery – Year 8; whilst senior schooling can be found at Berkhamsted School (Boys & Girls), Royal Masonic (Girls) & Pipers Corner (Girls) all within 8 miles from Amersham.

