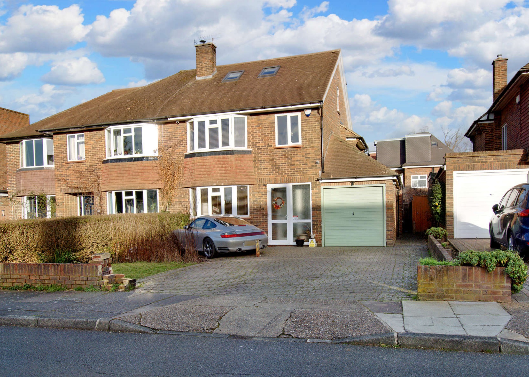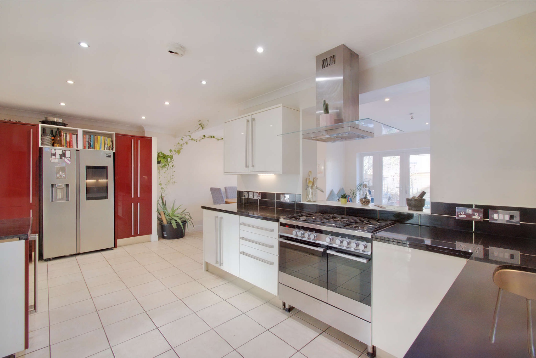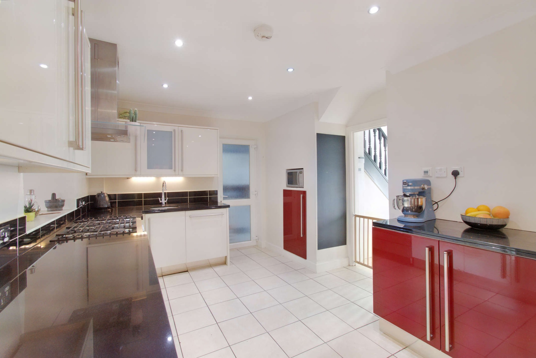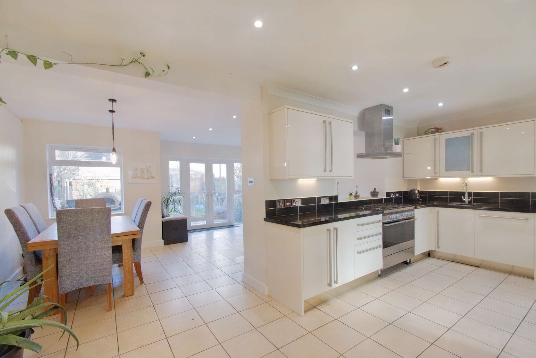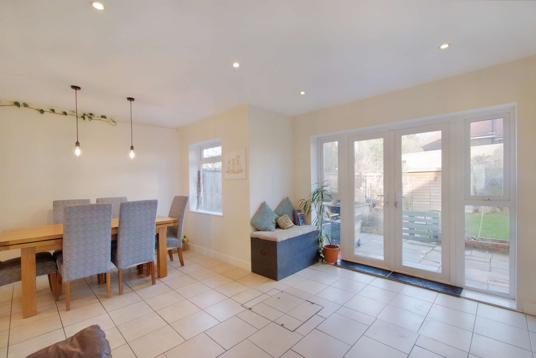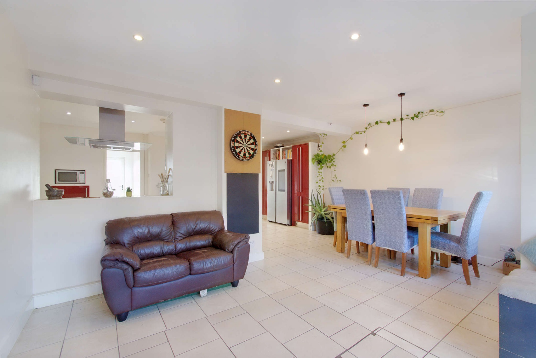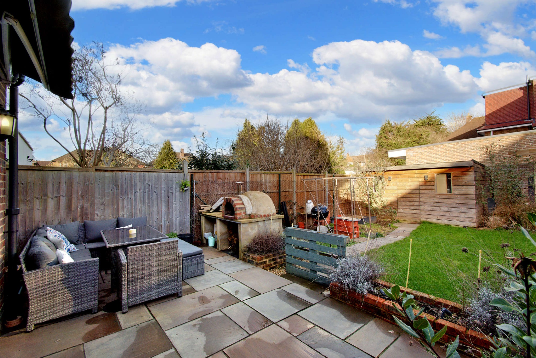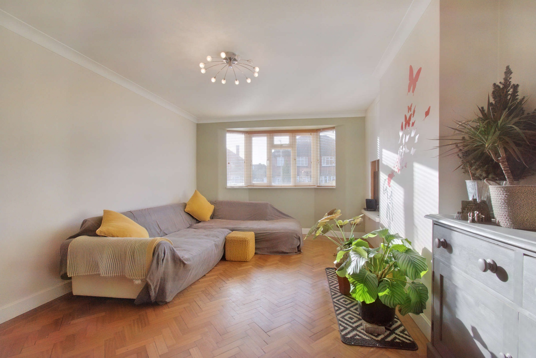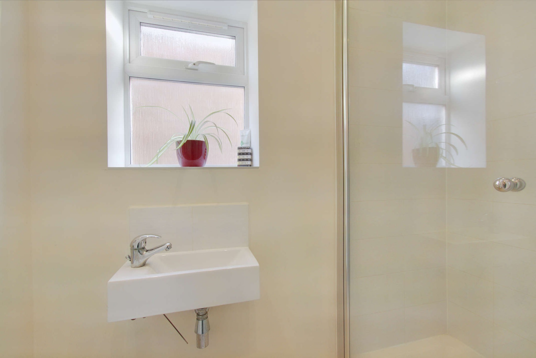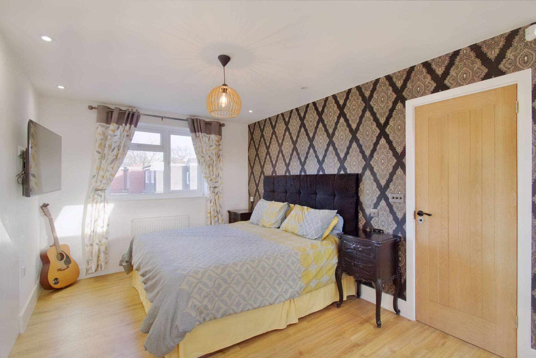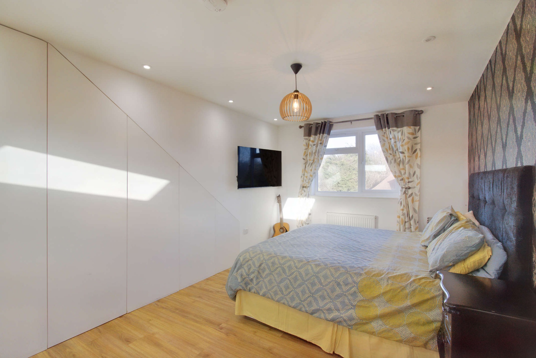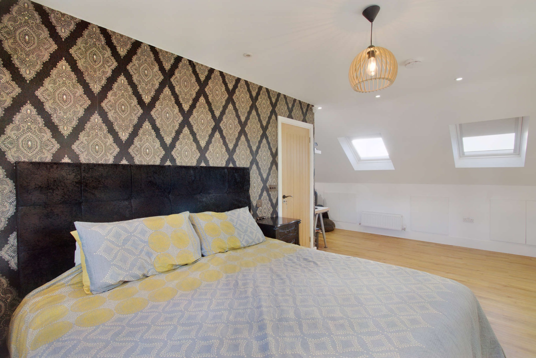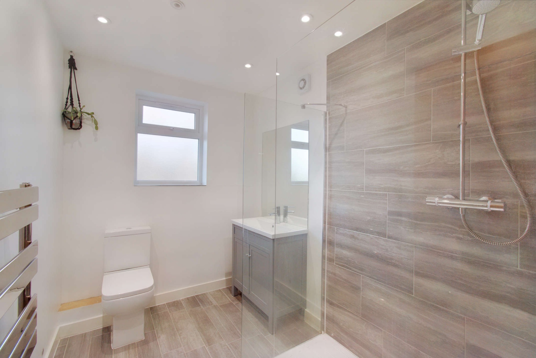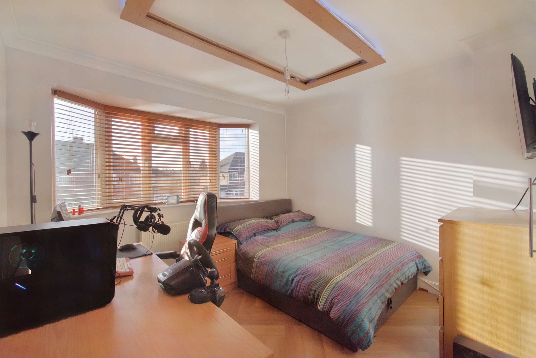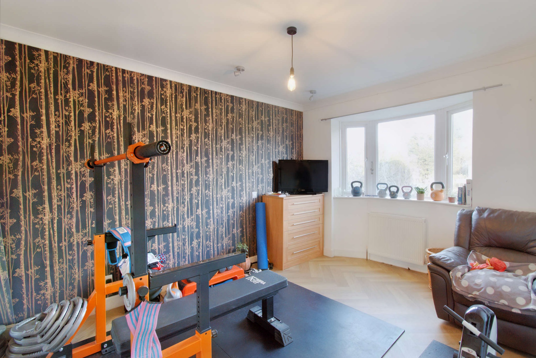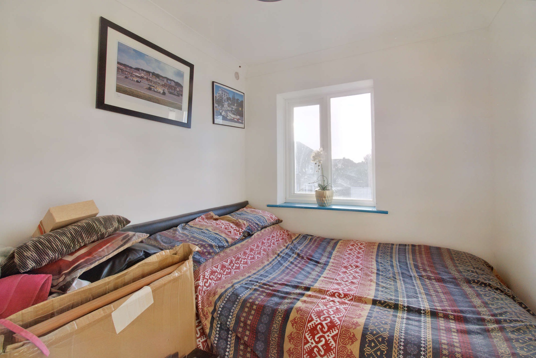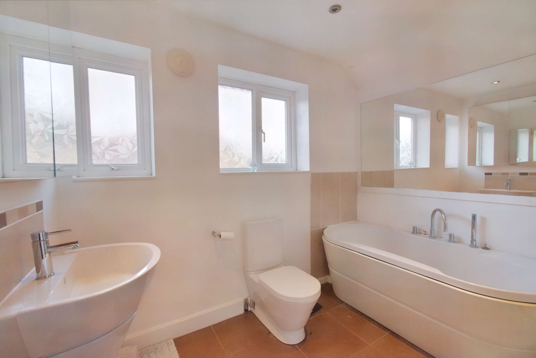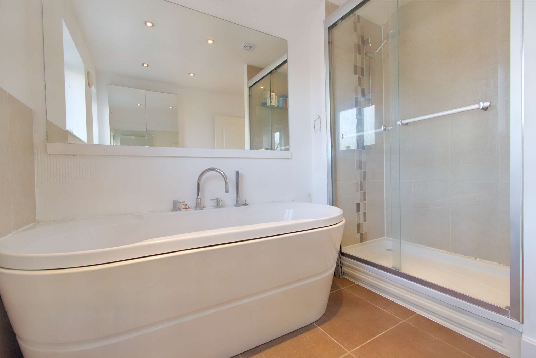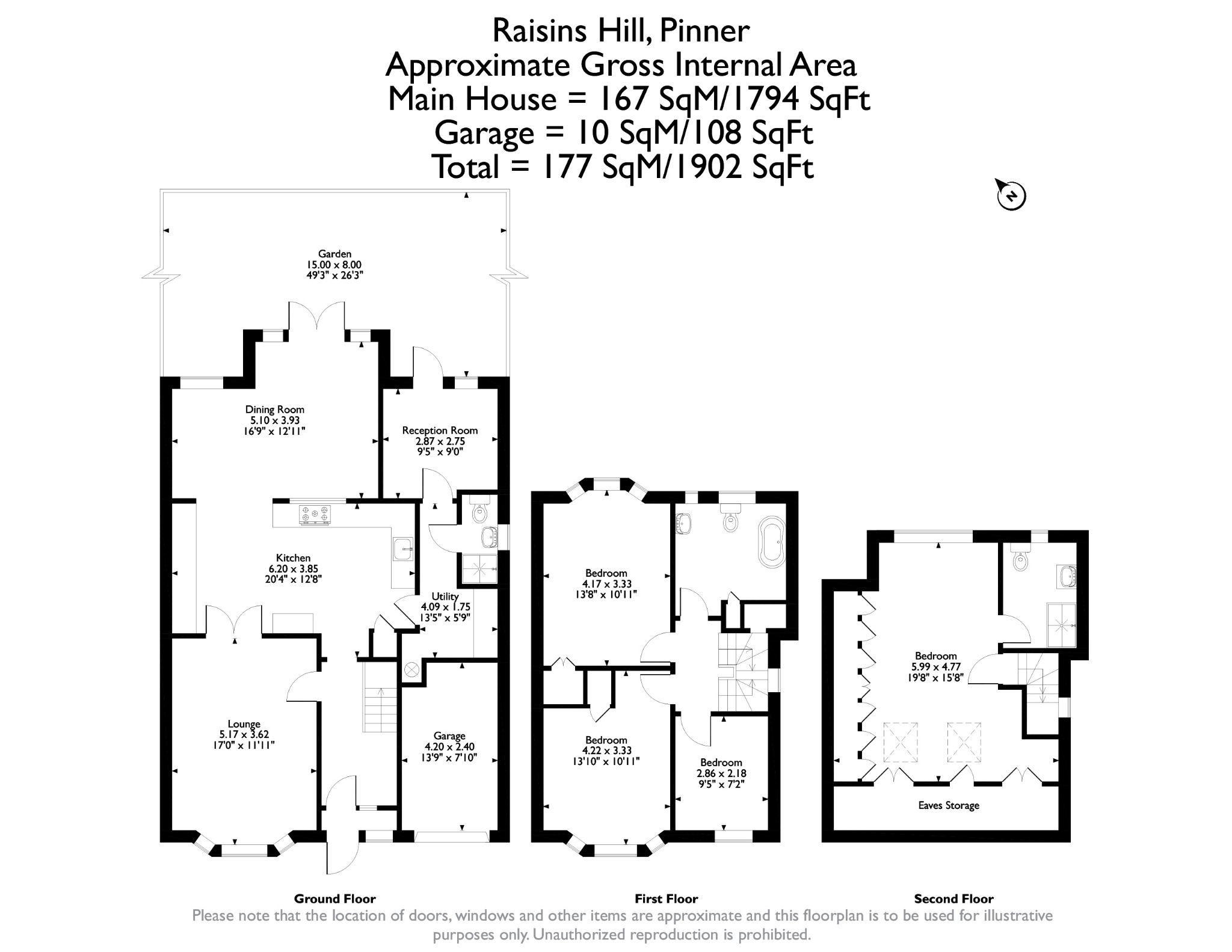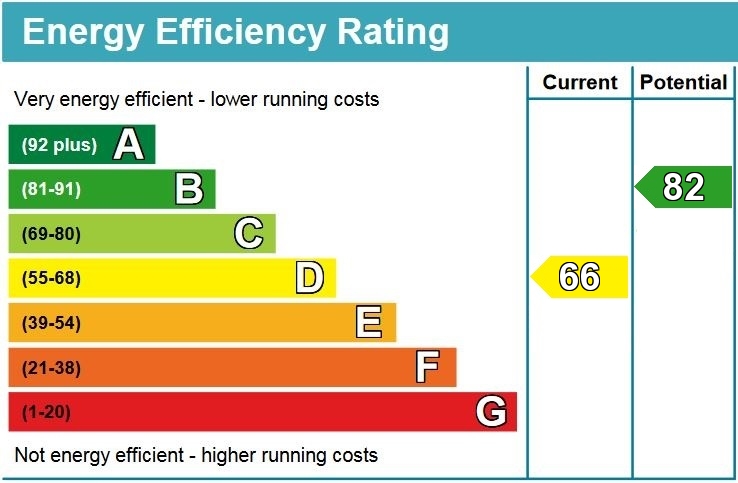Property Summary
Property Features
- Entrance Porch & Hallway
- Two Reception Rooms
- Open Plan Kitchen / Dinning / Family Room with Underfloor Heating
- Utility Room
- Ground Floor WC & Shower
- Master Bedroom with Stylish Shower Room
- Three Further Bedrooms
- Luxury Family Bathroom
- Private Rear Garden & Garden Shed with Power
- Off-Street Parking & Garage
Full Details
An extended and well-proportioned four bedroom, three bathroom, semi-detached family home, situated on a quiet road just footsteps from Raisins Hill Common. Offering further scope to extend, this home is ideal for the growing family.
The ground floor comprises a front aspect lounge with adjoining doors through to a contemporary, open-plan kitchen/dining/family room that features a modern kitchen area with ample storage space, a generous dining / family area with direct access to the garden, and underfloor heating throughout. There is a separate utility room leading to an additional reception room, which can alternatively be utilised as a study, and a ground floor shower room & WC. To the first floor there are two double bedrooms benefiting from fitted wardrobes / storage space, a further bedroom and a luxury four-piece family bathroom. The second floor hosts a stunning double bedroom with fitted wardrobes and eave's access, and a stylish shower room. The property benefits from security cameras both internally and externally.
Externally, a private rear garden completes this family home with the added benefit of a garden shed with power. The front of the property has a driveway allowing off-street parking for multiple cars, a garage with additional loft space for storage, and side access to the rear.
Situated off Chamberlain Way within easy reach of Pinner Village, Eastcote and Northwood Hills where you have access to a variety of shopping facilities, restaurants, coffee houses and popular supermarkets. For commuters there are excellent transport links nearby with the Metropolitan line at Pinner and Northwood Hills Station, and Eastcote station offering both the Metropolitan & Piccadilly line. The area is well served by primary and secondary schooling, children's parks and recreational facilities.
Tenure: Freehold
Local Authority: London Borough of Hillingdon
Council Tax: Band E
Energy Efficiency Rating: Band D

