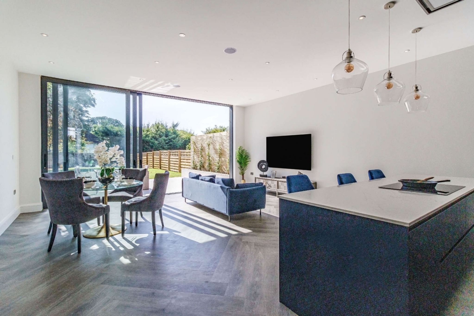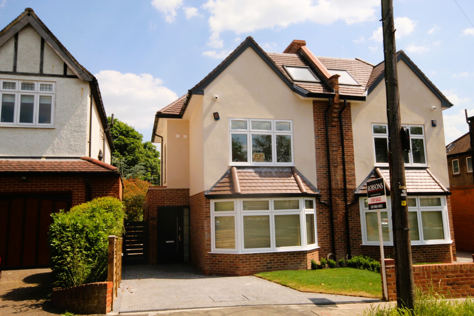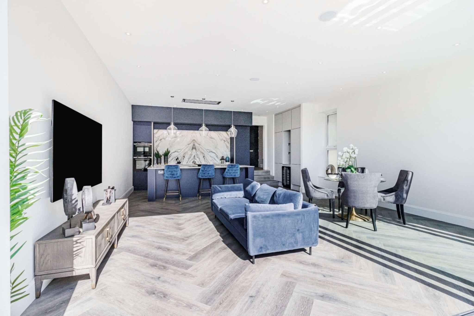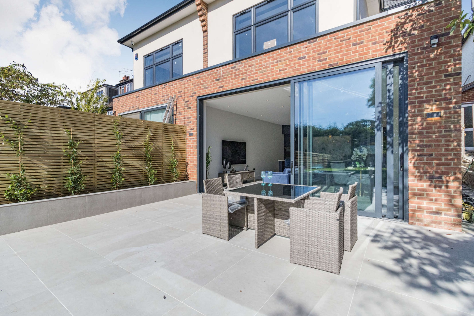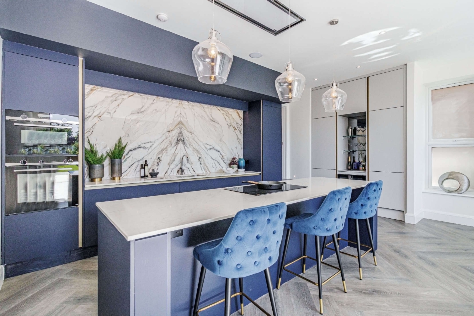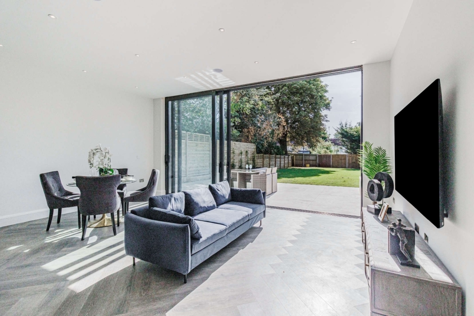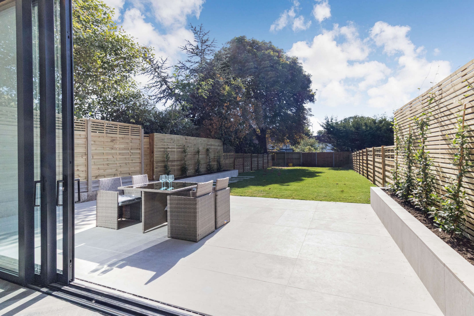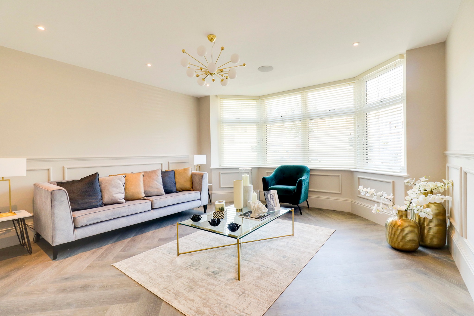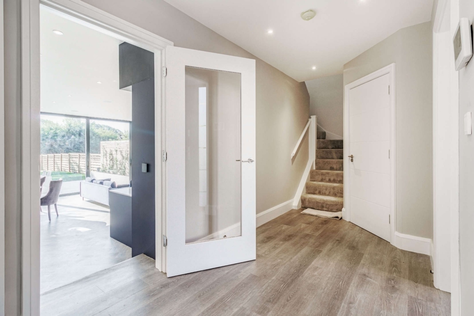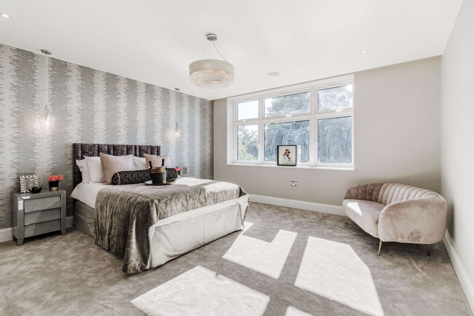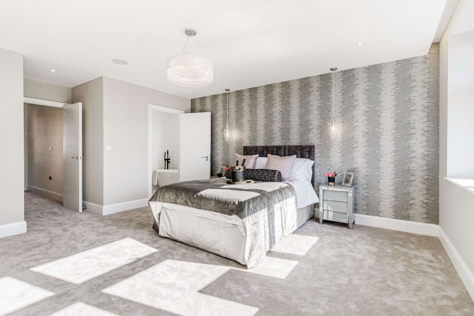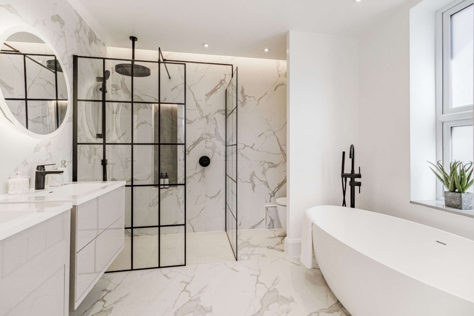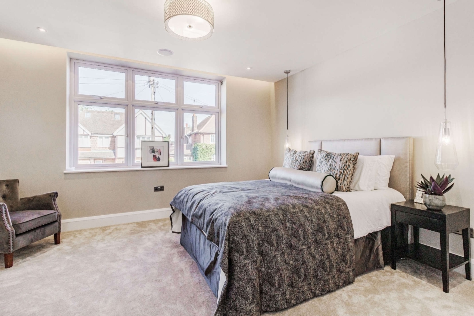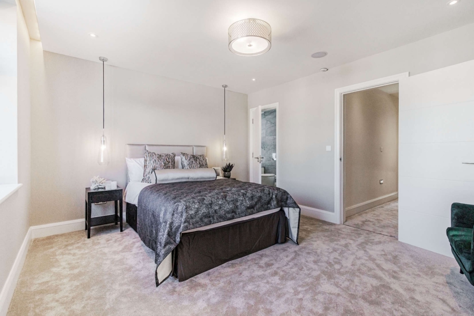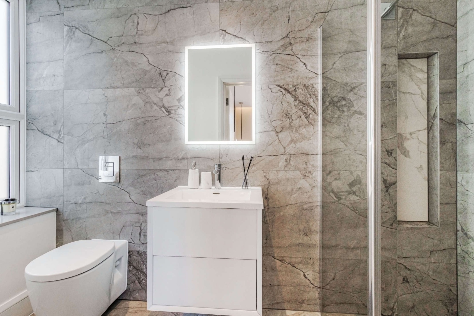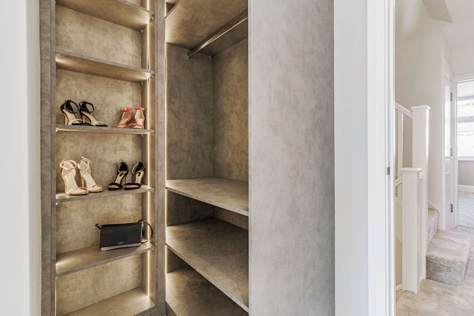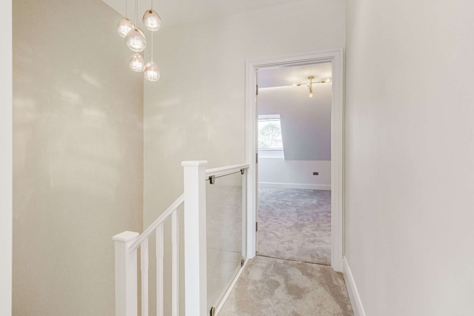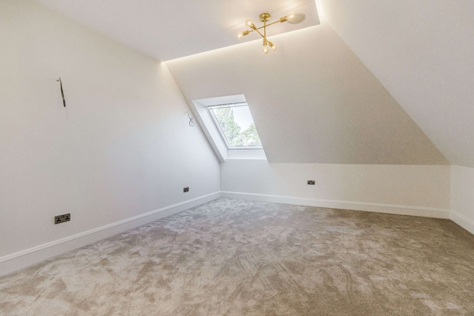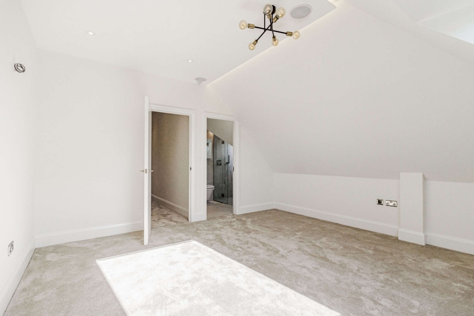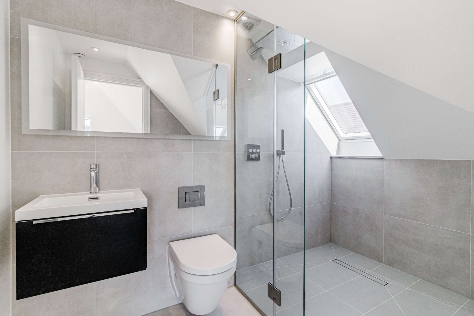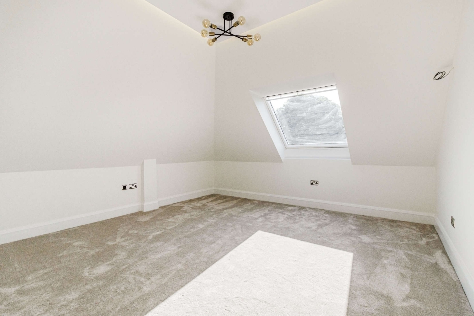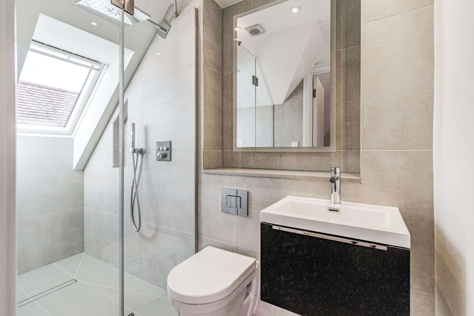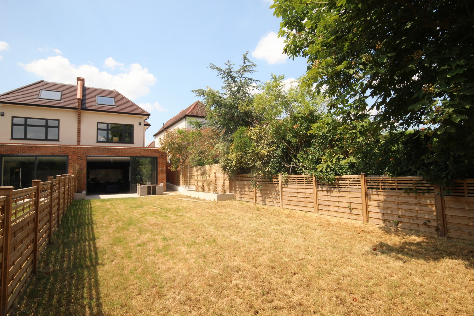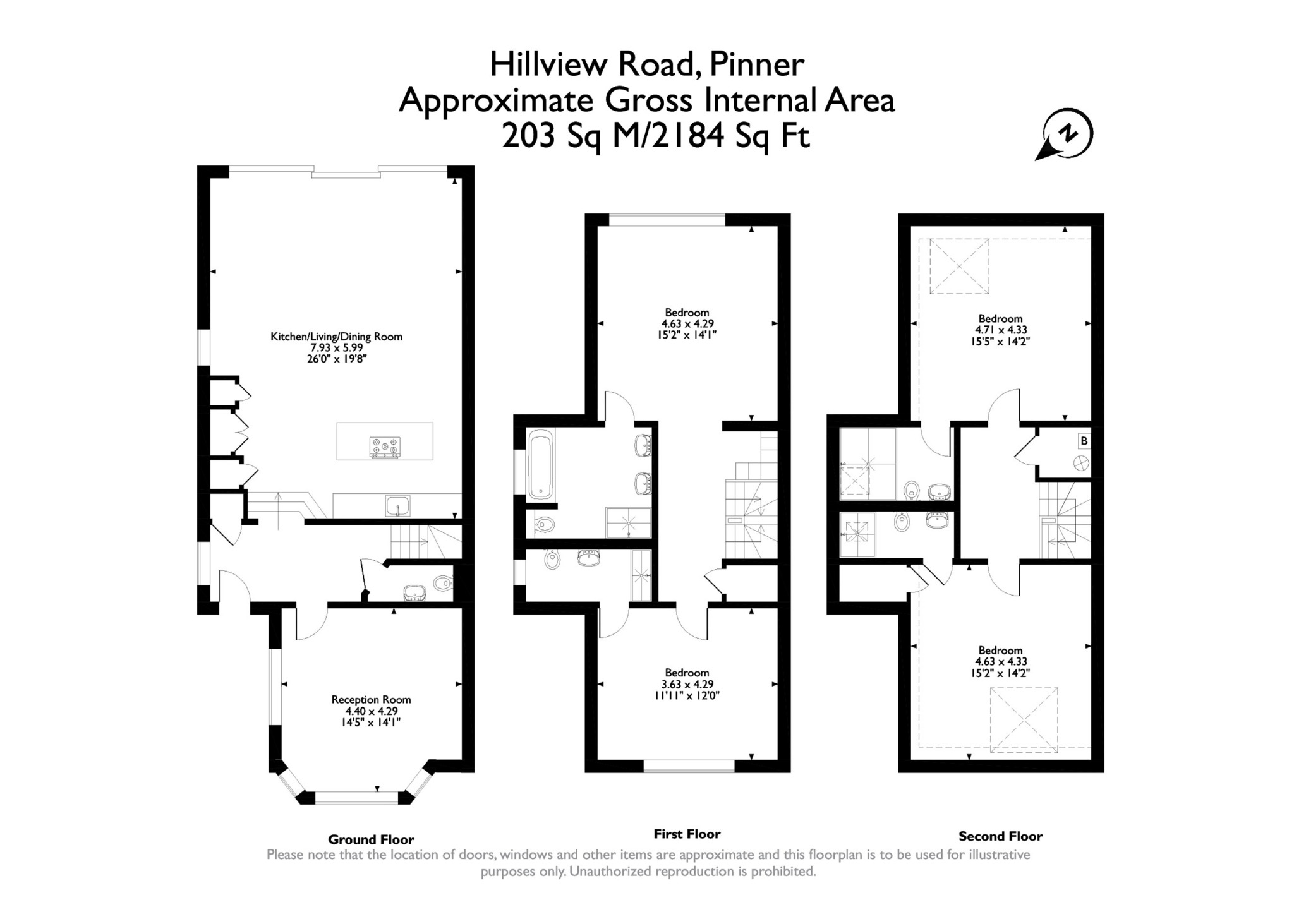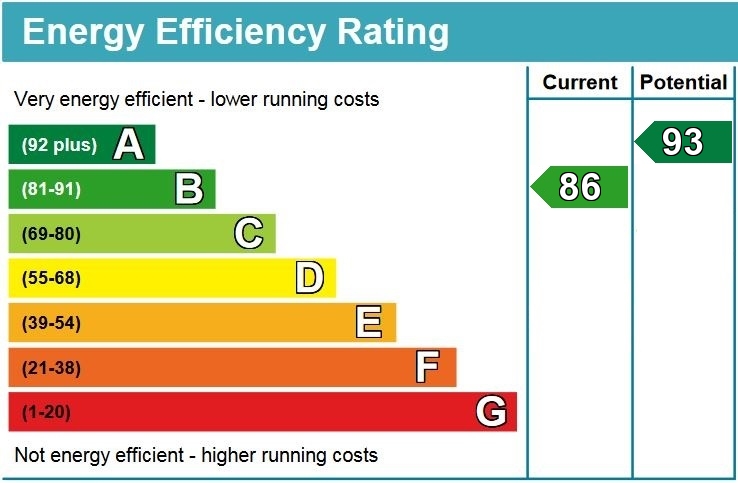Property Summary
Property Features
- Floor Area in Excess of 2,000 Sq. FT
- Modern Finishes Throughout
- Bespoke Fitted Kitchen with High Specification Appliances
- Four Stunning Bedrooms with Luxury En-Suites
- Two Generous Reception Rooms
- Amtico Flooring Throughout the Ground Floor
- Private Rear Garden with Outdoor Power Socket
- Off-Street Parking to the Front for Two Cars
- No Onward Chain
- New-Build Structural Warranty
Full Details
Robsons are delighted to bring to the market this exceptional, brand-new family residence that has been designed to offer a luxurious yet comfortable living space for the whole family to enjoy. Finished to a high standard throughout, the property boasts high specification appliances, underfloor heating to all floors, speakers in every room, Smart Home control, video door entry system, two zone intruder alarm with front and rear CCTV camera installed in readiness for client recording/monitoring system, TV & data points in every room, and pre-installed ultra-fast broadband cabling. The home also comes with the benefit of a new-build structural warranty.
The ground floor comprises an entrance hallway with downlights and a ceiling Wi-Fi extender, a front aspect reception room featuring wall panelling, a pendant ceiling light and slatted blinds to the bay window, and a guest cloakroom with a wall hung WC and wash basin. Completing the ground floor is a superb kitchen / dining / living room with 3no wired ceiling speakers, floor-to-ceiling Schuco sliding doors to access the garden, and electrically operated roller blinds. The kitchen features Quartz worktops with a Quooker 3-in-1 hot water tap, Siemans appliances (Oven, Microwave and Hob), and a kitchen extractor with an external motor.
To the first floor there are two impressive double bedrooms with one being the master bedroom, both benefit from powered blackout blinds or curtains and have en-suites featuring Lusso Stone basins, Grohe fittings and wall hung WC. The master bedroom has the added benefit of a Lusso Stone - stone bath as well as a separate shower. The second floor hosts two additional double bedrooms with en-suite shower rooms that also feature Grohe fittings and a wall hung WC.
The property further benefits from a small utility room to the first floor that is prepared for a washing machine / dryer with an extractor fan, and a plant room to the second floor that homes a 300L pressurised hot water cylinder, water conditioner and 37KW Valiant boiler.
Externally there is a private rear garden that is laid to lawn with a porcelain patio area with rear lighting, and an external water tap and double power socket. To the front there is off-street parking for two cars, a maintained lawn, and electrical wiring in readiness for an EV car charger.
Set on one of Hatch Ends sought-after roads just a short walk from a variety of popular Restaurants, boutique shops, Coffee houses and a Local Arts Centre. Grimsdyke Primary school (Ofsted Rating - Outstanding) is within waking distance, with many other local primary and secondary schools nearby. For commuters, transport facilities include local bus links, the Overground at Hatch End rail station and the Metropolitan line at Pinner tube station, both lines provide a fast and frequent service into the heart of central London. The area is well served with open green spaces and recreational Parks.
Tenure: Freehold
Local Authority: London Borough of Harrow
Energy Efficiency Rating: B
Council Tax Band: Band TBC

