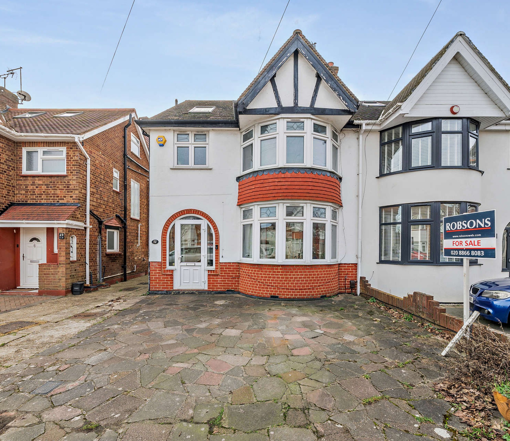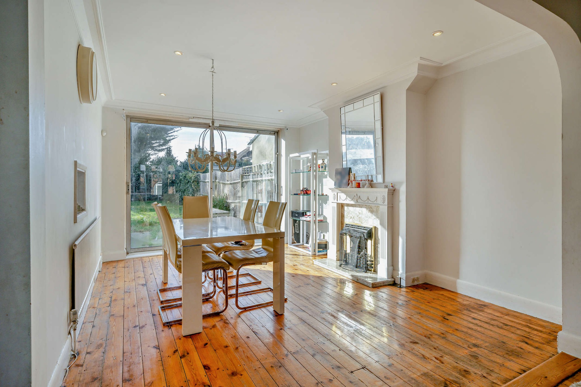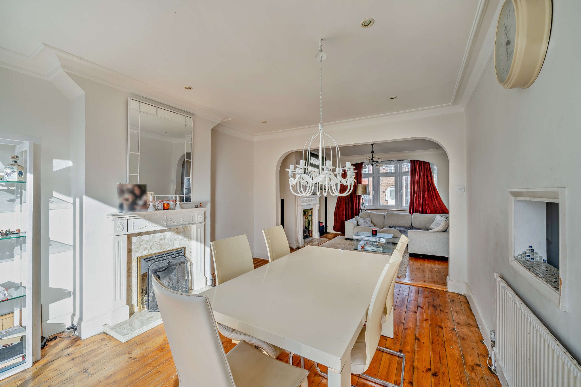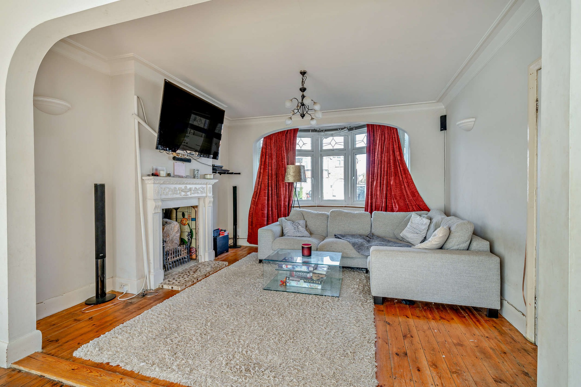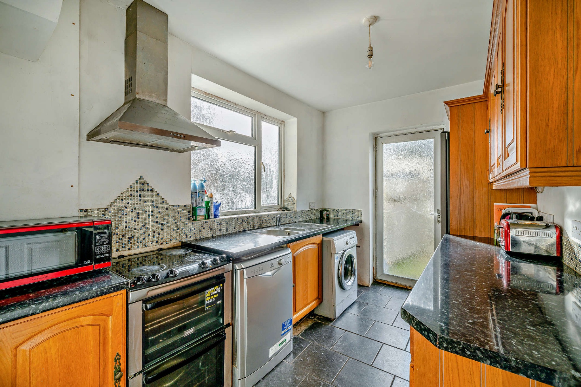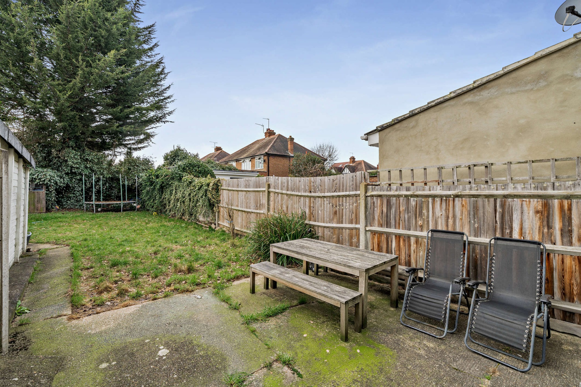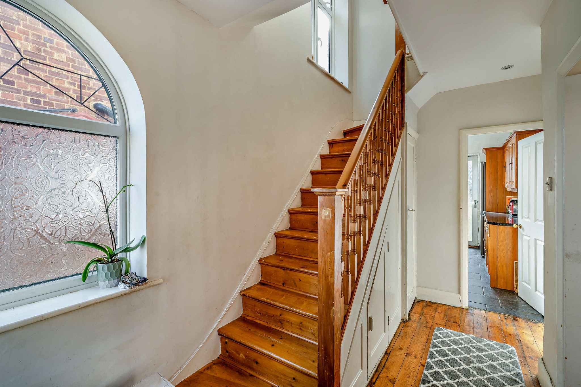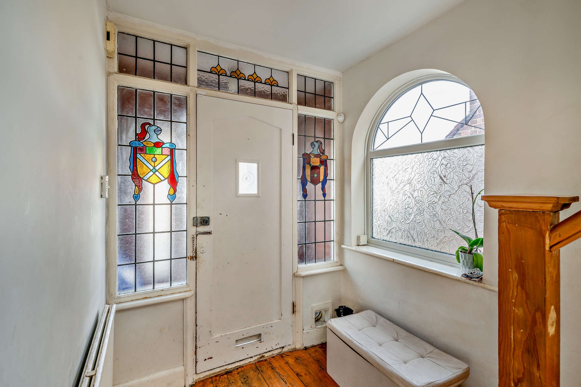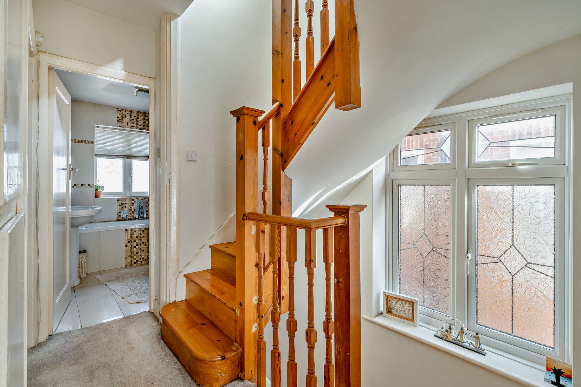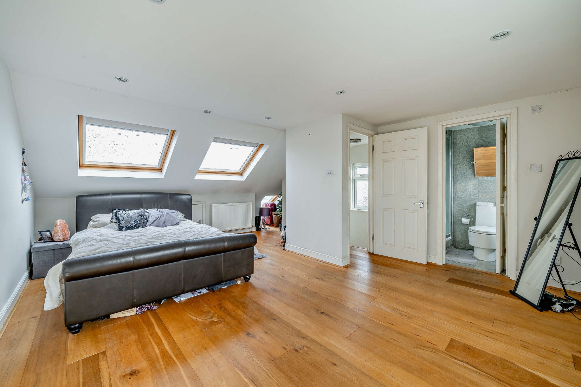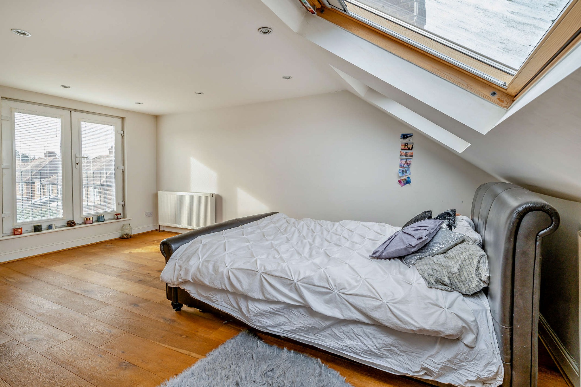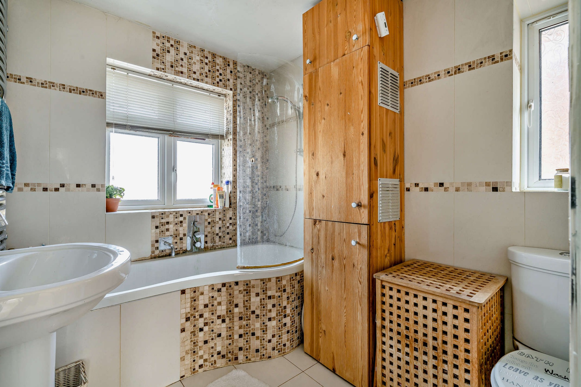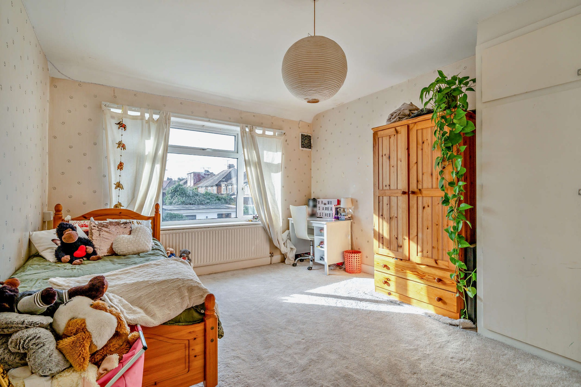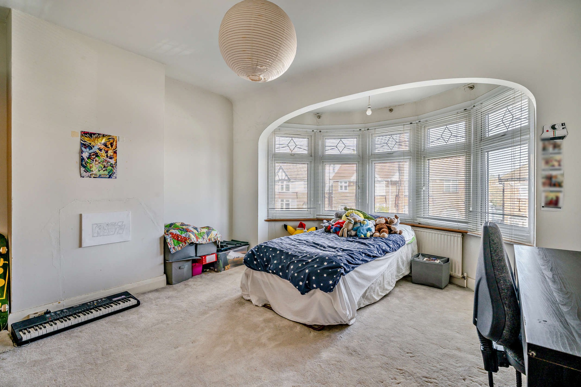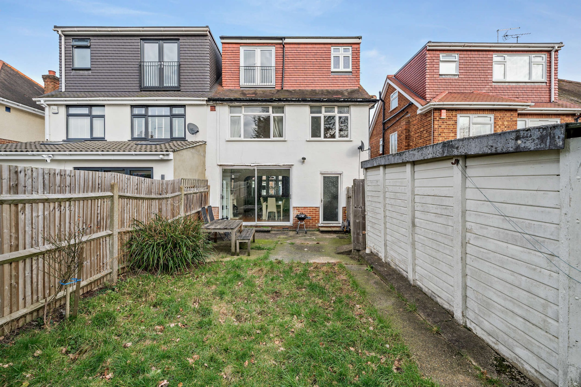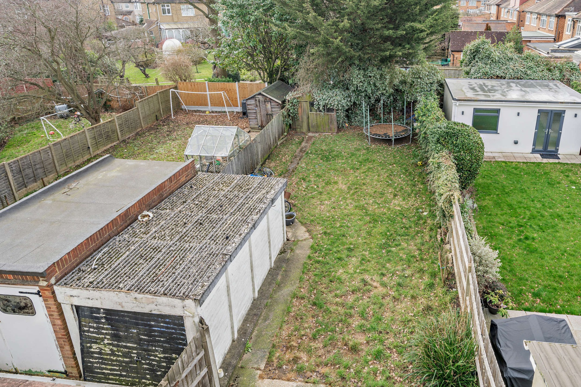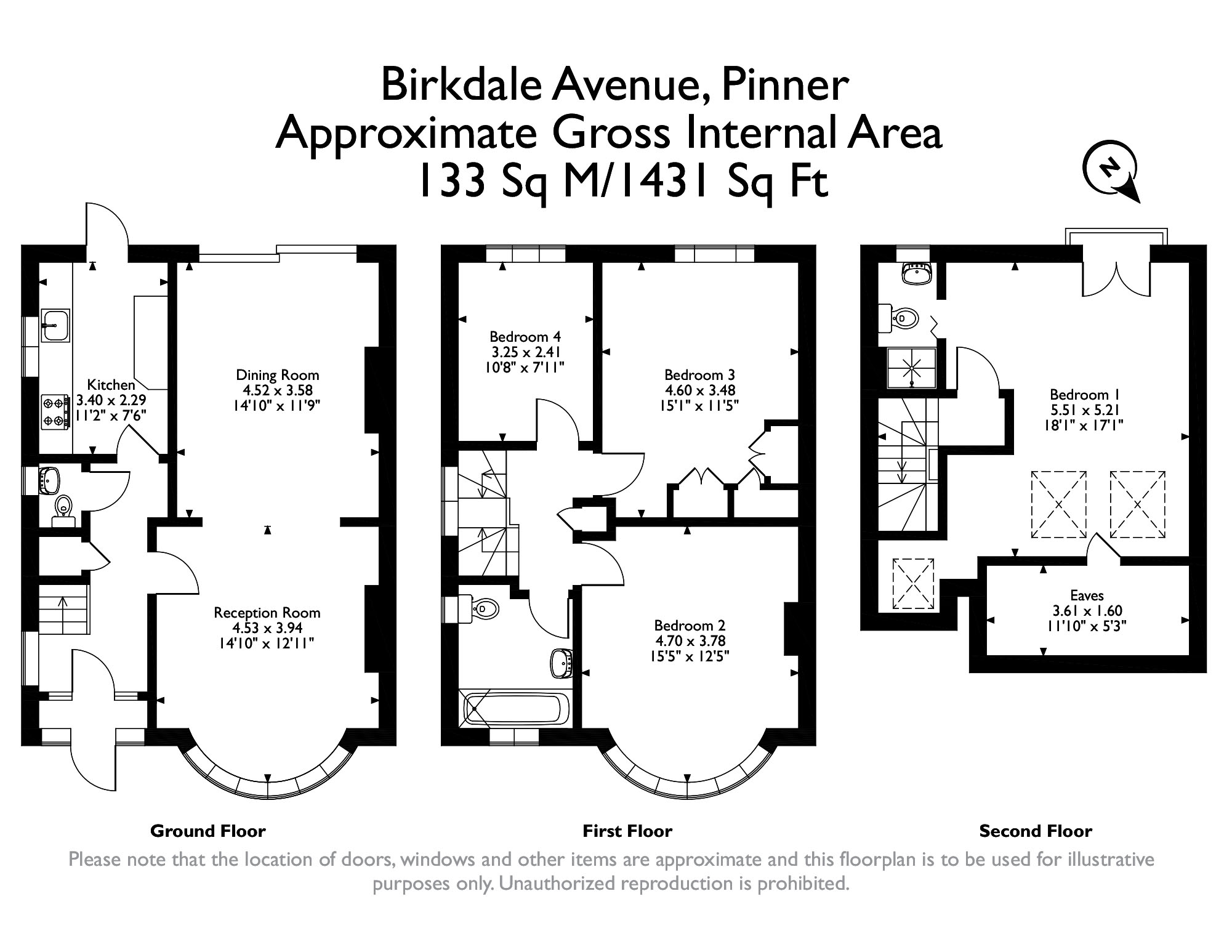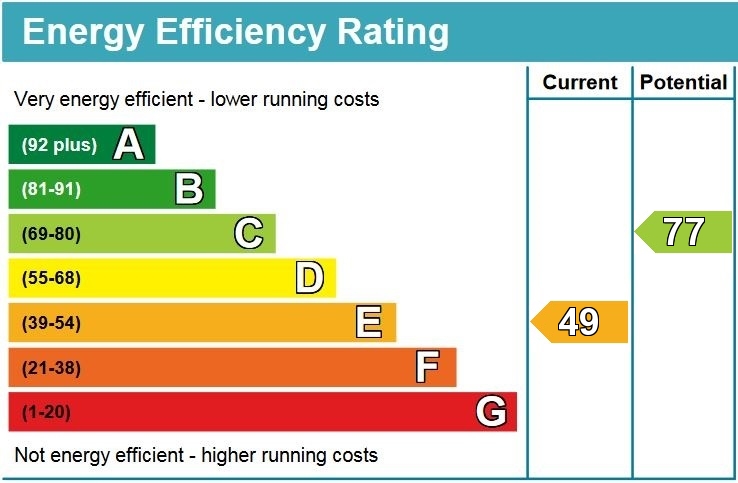Property Summary
Property Features
- Entrance Hallway
- Guest WC
- Double Length Living / Dining Room
- Kitchen
- Principal Bedroom with En-Suite
- Three Further Double Bedrooms
- Family Bathroom
- Sizeable Rear Garden
- Off-Street Parking & Garage
- Scope to Further Extend (STPP)
Full Details
A well-maintained, semi-detached home offering character throughout as well as modern interiors, with four well-appointed bedrooms, two bathrooms and a sizeable rear garden.
The ground floor comprises an entrance hallway with original character features and stained-glass windows. There is a spacious, double length living/dining room with a feature fireplace at either end, a large, curved bay window and direct access to the garden. Completing the ground floor is a galley-style kitchen offering plenty of storage space, and a guest WC. To the first floor there are two generous double bedrooms with one benefiting from fitted wardrobes, a further double bedroom and a family bathroom. The second floor hosts the principal bedroom complete with an en-suite shower room and a Juliet Balcony.
Externally this family home boasts a sizeable rear garden that is laid to lawn with a patio area. To the front there is a driveway allowing off-street parking, and a garage that is set back from the property and accessed via a shared driveway.
Ideally positioned for Hatch End, Pinner and North Harrow which all provide a variety of shopping facilities, restaurants, coffee houses and popular supermarkets. For commuters, the Metropolitan Line is available at nearby Pinner and North Harrow stations, with the Overground accessible at both Headstone Lane and Hatch End. The area is well served by local primary and secondary schooling, children's parks/playgrounds and recreational facilities.
Tenure: Freehold
Local Authority: London Borough of Harrow
Council Tax: Band E
Energy Efficiency Rating: Band E

