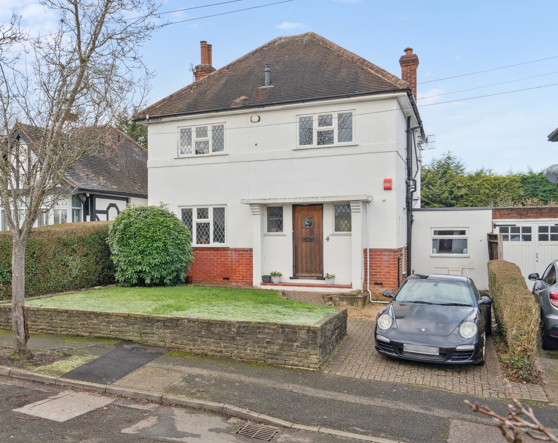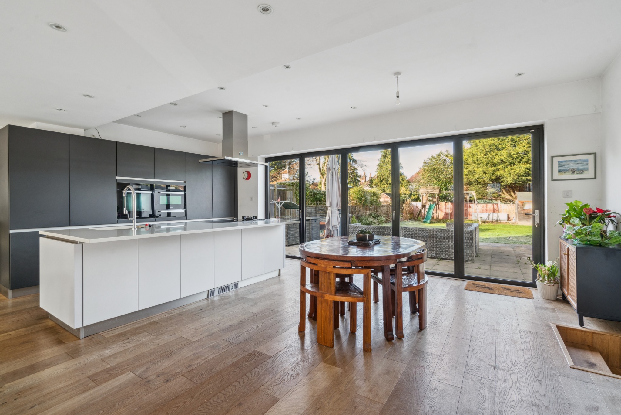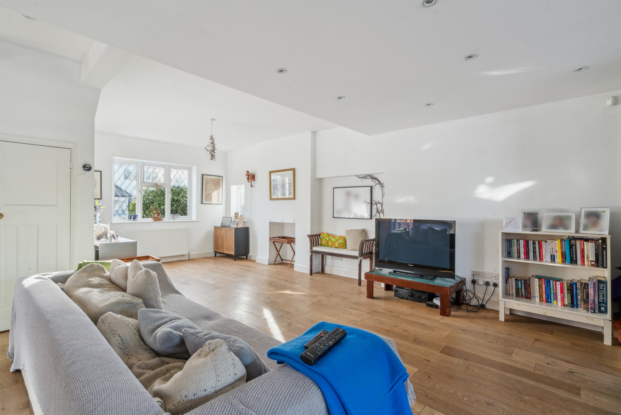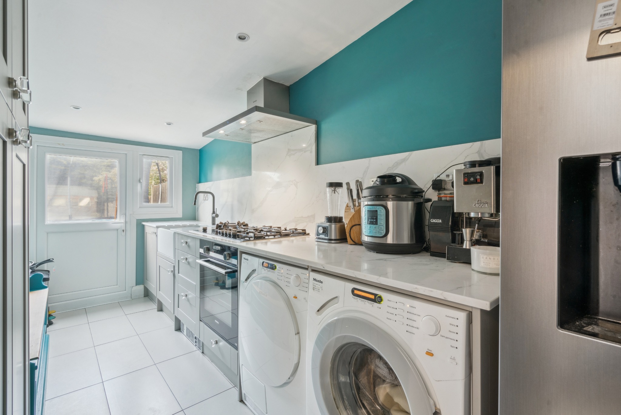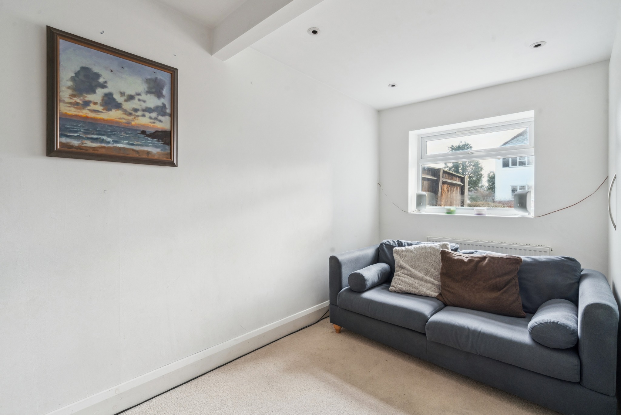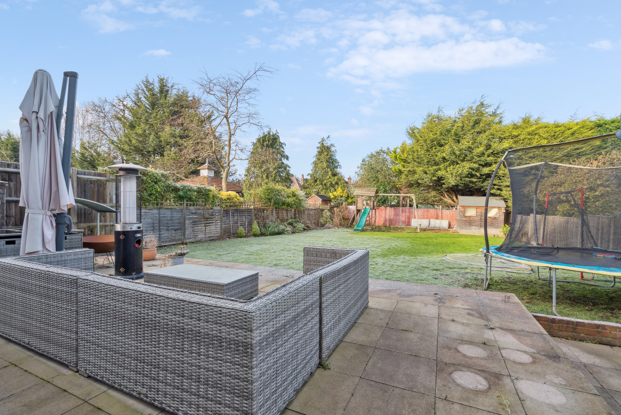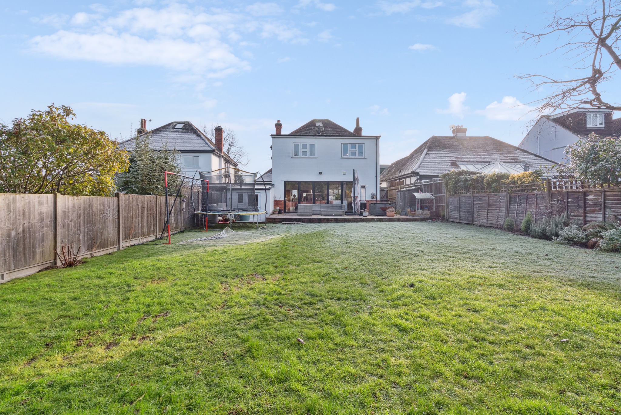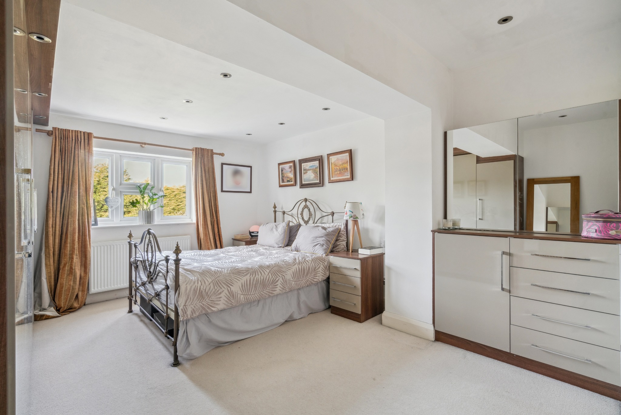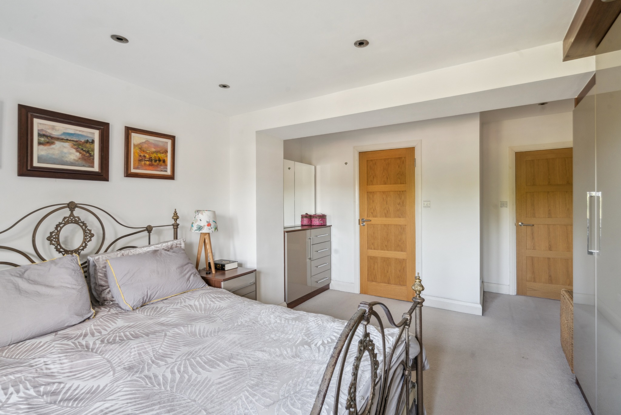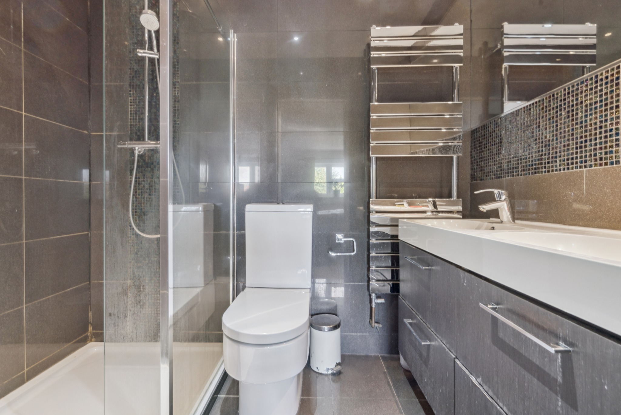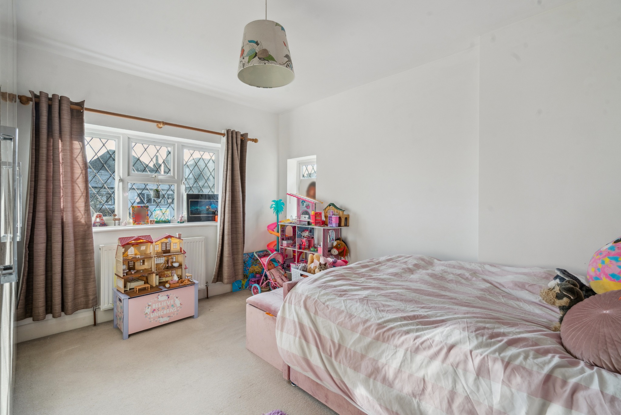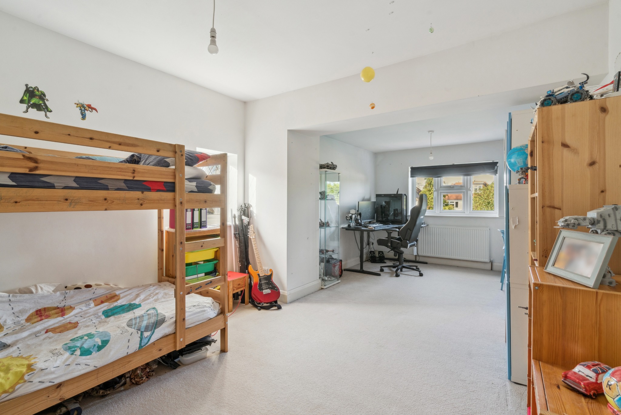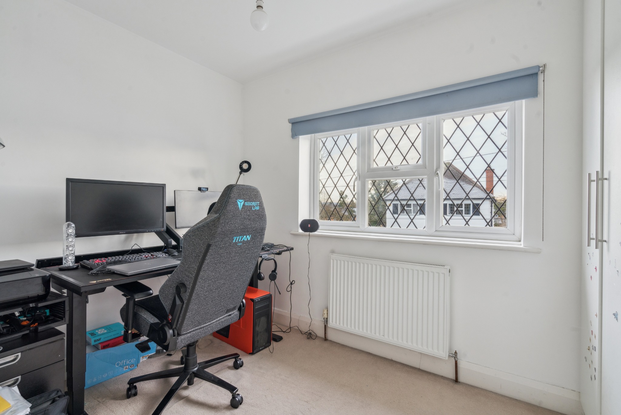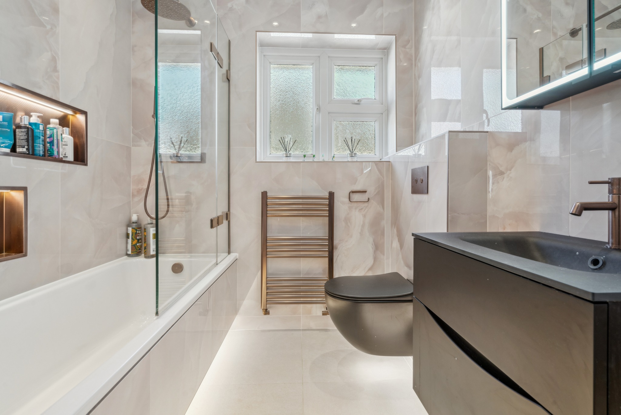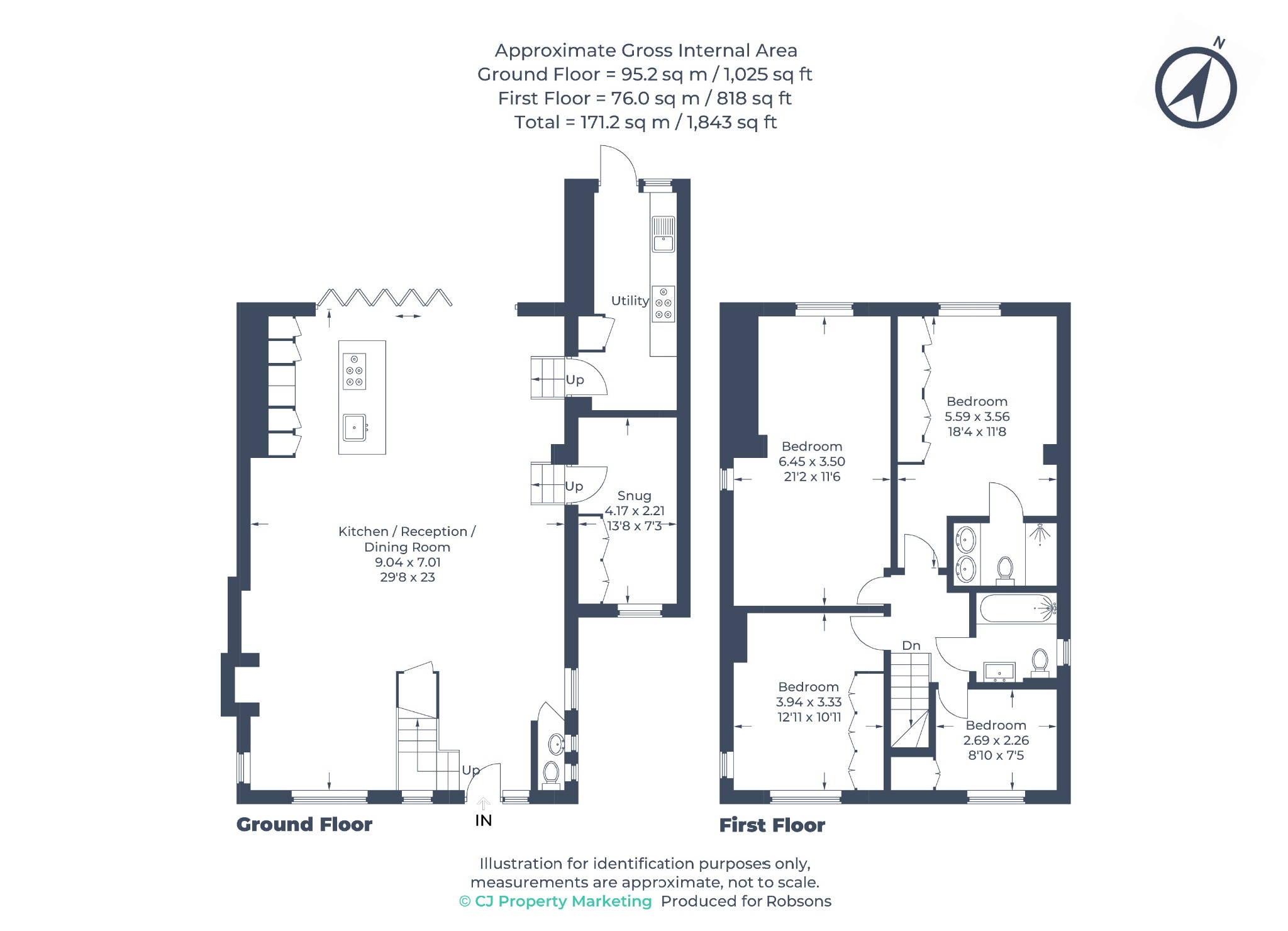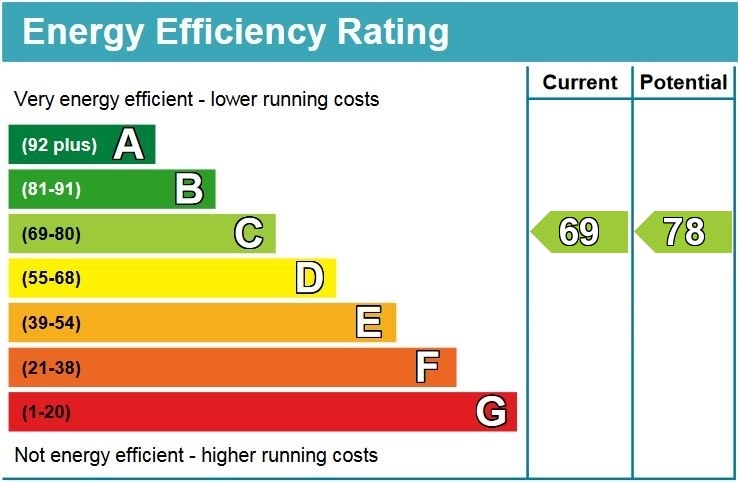Property Summary
Property Features
- Detached
- Open-Plan Kitchen / Dining / Living Room
- Utility / Spice Kitchen
- Snug / Study
- Four Bedrooms
- Two Bath / Shower Rooms (One En-Suite)
- Guest WC
- Sizeable Rear Garden
- Off-Street Parking
- Scope to Further Extend (STPP)
Full Details
A four-bedroom, two-bathroom detached family home offering modern, contemporary living with an open-plan layout, stylish interior and a good-sized rear garden. The property has been extended to enhance the general living space, with the potential to further extend (STPP).
The ground floor comprises a large kitchen/dining/living room with ample space and flexibility to create the ideal living space, with the added benefit of an adjoining snug which would work well as a play room or study. The kitchen features bespoke units with integrated appliances, and a generous kitchen island. In addition, there is a separate utility room / spice kitchen.
To the first floor there are three double bedrooms with one boasting an en-suite, a further bedroom and a family bathroom.
Externally, there is a sizeable rear garden that is laid to lawn with a patio area. Off-street parking is available to the front of the property via your own driveway, along with a small lawn.
Winchester Drive is within equal distance between both Pinner and Eastcote High Streets, which both offer a variety of shopping facilities, restaurants, coffee houses and popular supermarkets. For commuters, the Metropolitan Line is available at Pinner Station, with nearby Eastcote Station providing the Metropolitan Line and the Piccadilly Line.
The area is well served by local primary and secondary schooling, children's playgrounds and recreational facilities.

