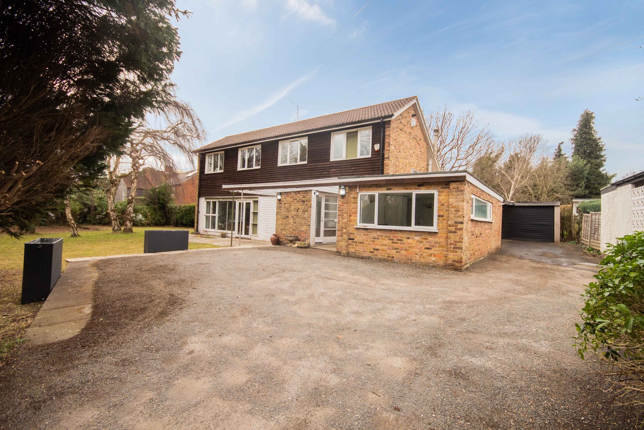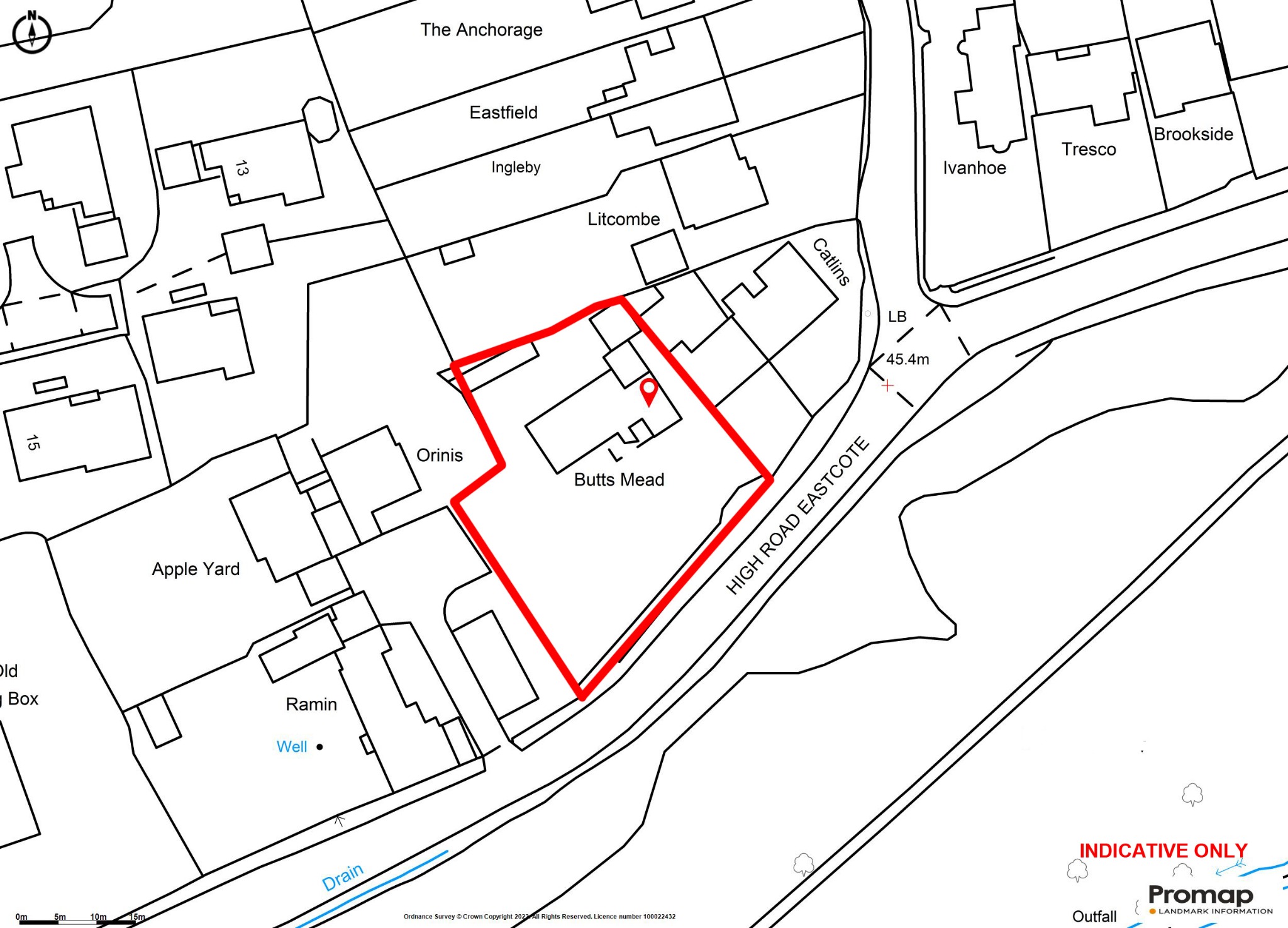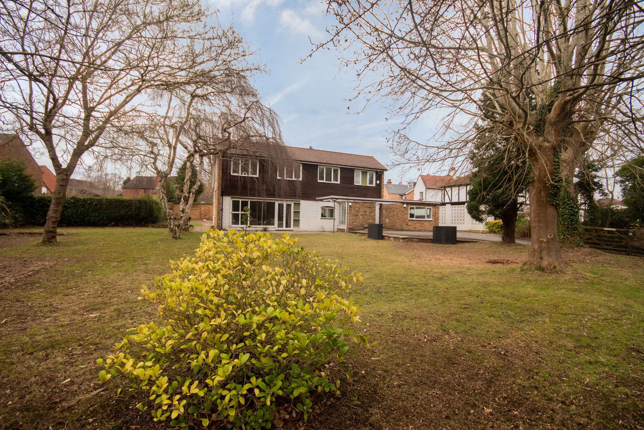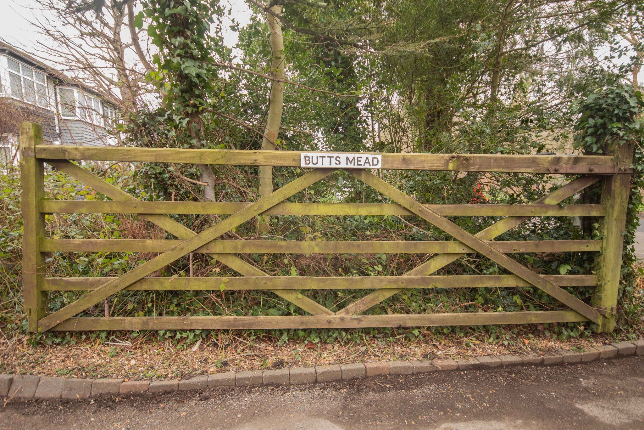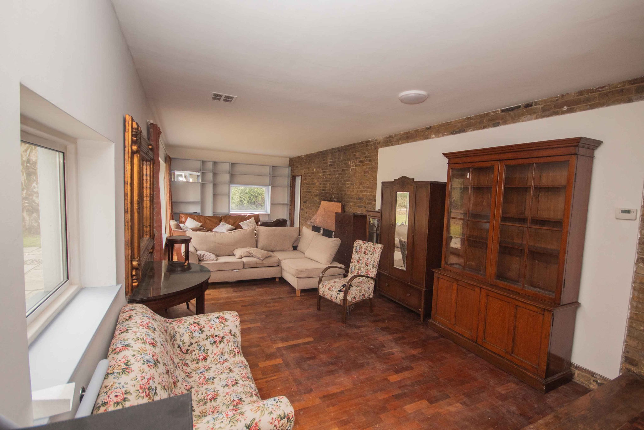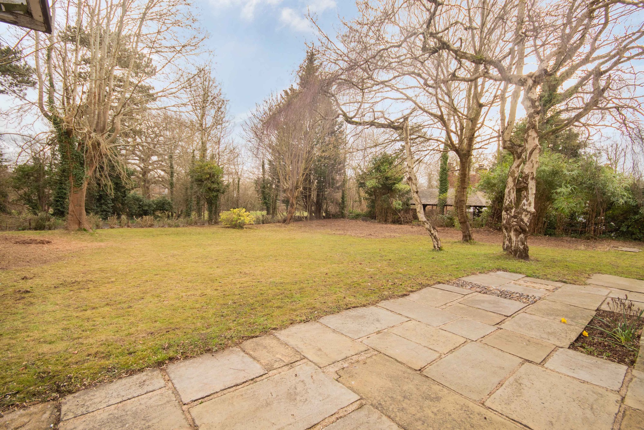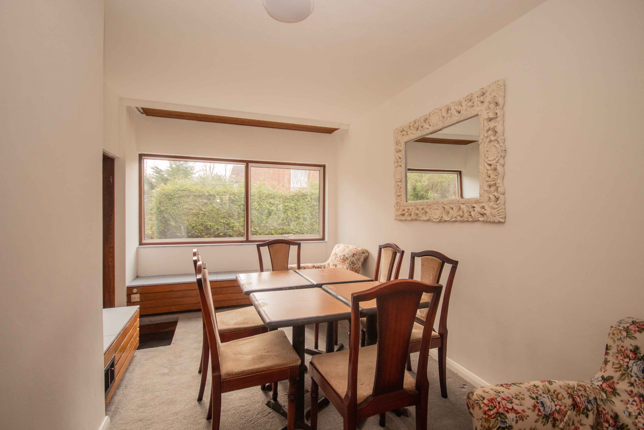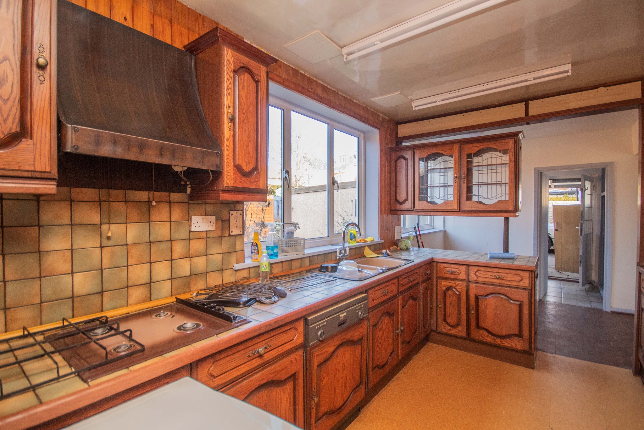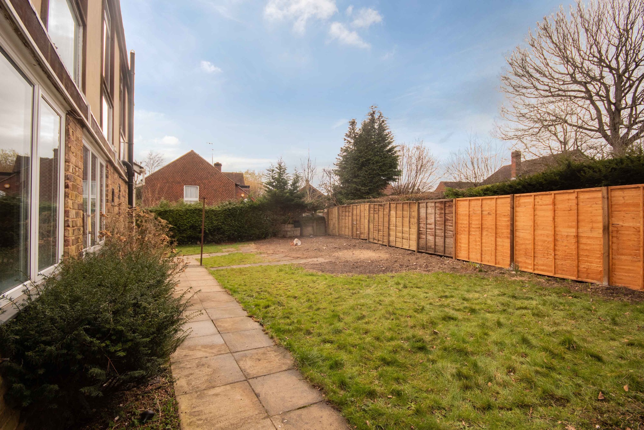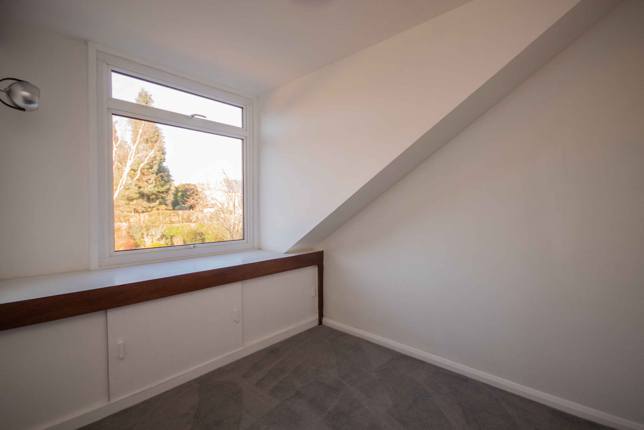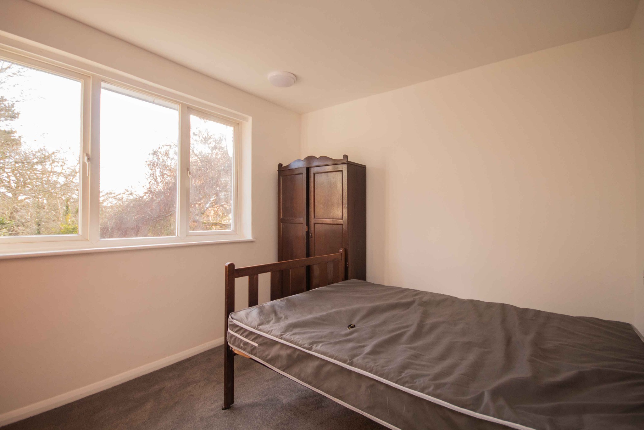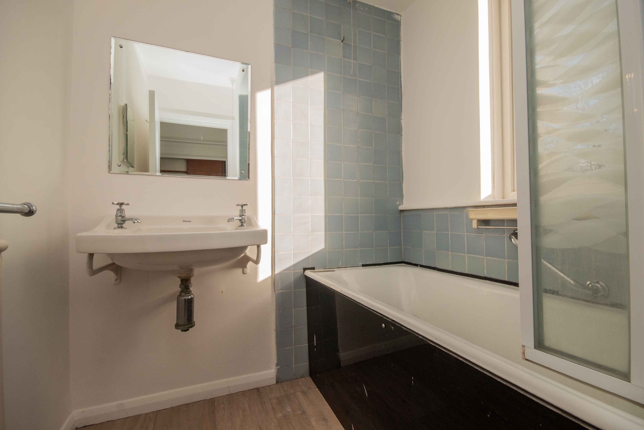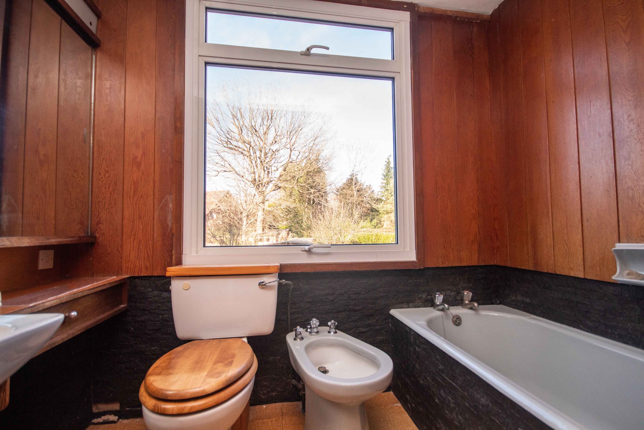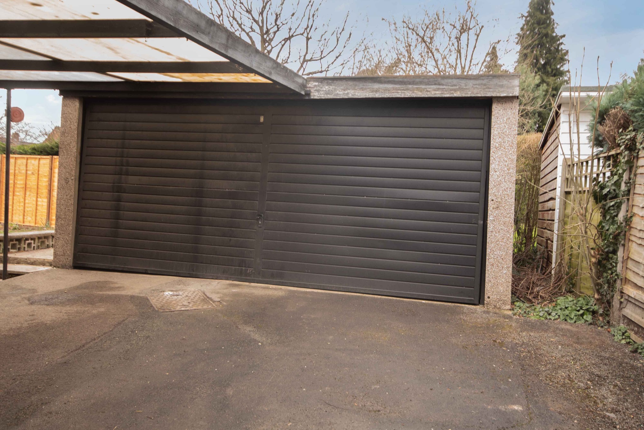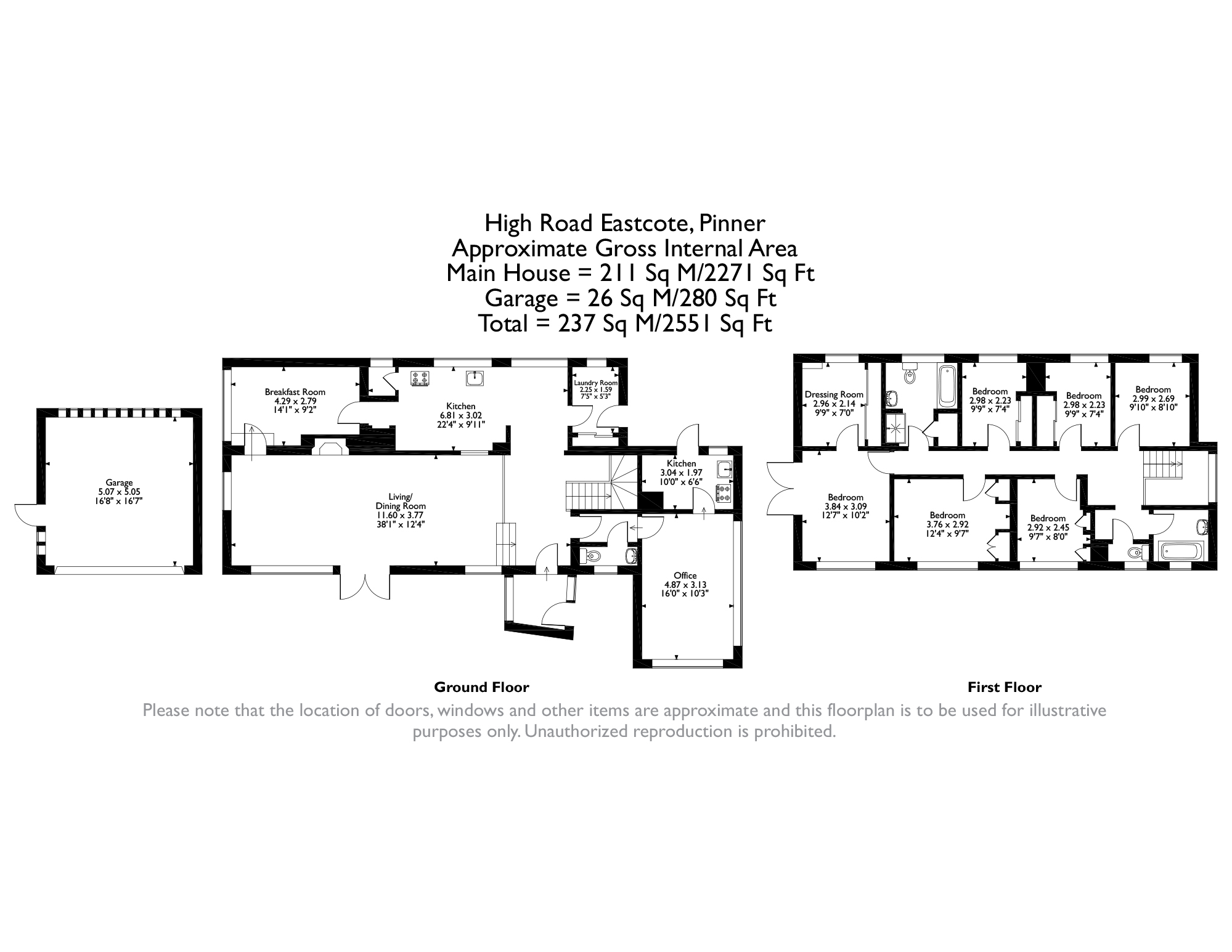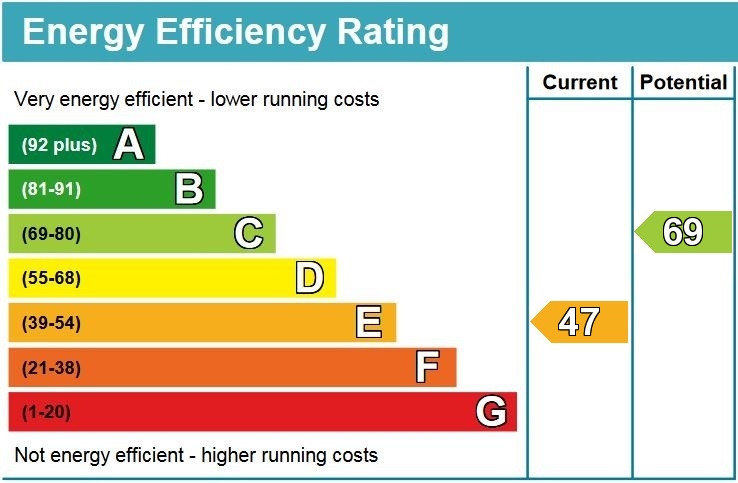Property Summary
Property Features
- Entrance Porch & Hallway
- Large Lounge/Diner
- Kitchen with a Separate Breakfast Room
- Ground Floor WC
- Office / Additional Reception Room, with Adjoining Kitchen
- Five Bedrooms
- Two Bathrooms
- Secluded Garden
- Off-Street Parking & Double Garage
- Ample Scope to Extend or Re-Develop (STPP)
Full Details
A bright and airy, six bedroom two bathroom, detached family residence, located on a sought-after road within easy reach of local high streets, schools and excellent transport links. The property is in need of modernisation, but represents an excellent opportunity to extend/demolish to create the ideal family home (STPP). The entire property has benefited from improvements by the current owners and has been recently re-decorated, new carpets laid, and LED fixtures installed throughout.
The ground floor comprises an entrance porch leading to a generous hallway. There is a rear aspect kitchen that flows on from the hallway and provides access to a breakfast room and a useful laundry room. A large, light-filled lounge / diner overlooks the secluded front garden, and boasts a set of double doors opening out onto the lawn. Completing the ground floor is a spacious office / additional reception room with an adjoining kitchen, and a guest WC. To the first floor there is a master bedroom benefiting from a dressing room and a Juliet balcony. There are five further bedrooms, two bathrooms and a separate WC.
Externally this property has a sizeable, wrap-around garden that is laid to lawn with mature hedges that provide a good level of privacy. There is an imposing, gated driveway providing off-street parking for multiple cars, and a double garage.
Conveniently situated close to both Eastcote and Pinner high street's which offer a variety of shops, restaurants, coffee houses and popular supermarkets. For commuters, the Metropolitan Line is accessible at Eastcote and Pinner station, and provides a fast and frequent service into the heart of Central London and beyond. There are also a number of local bus routes providing links to the neighbouring areas.
The area is well served by primary and secondary schooling, children's parks/playgrounds and recreational facilities.

