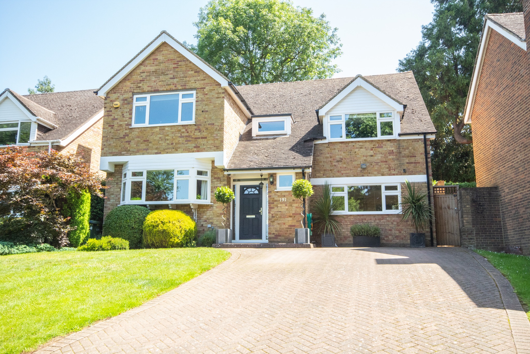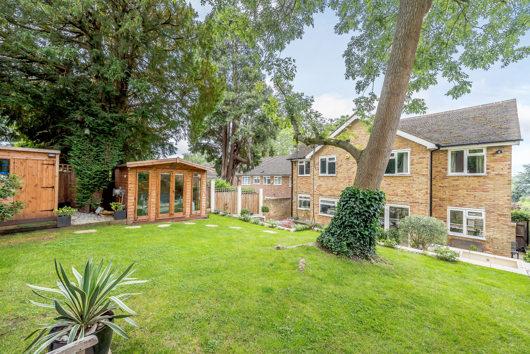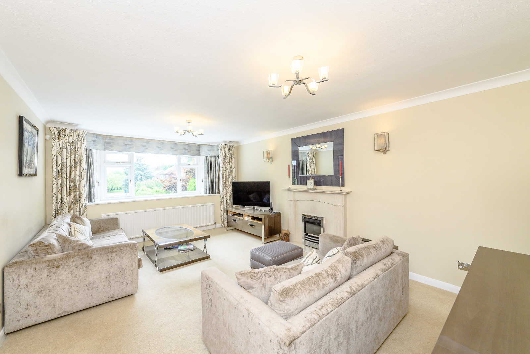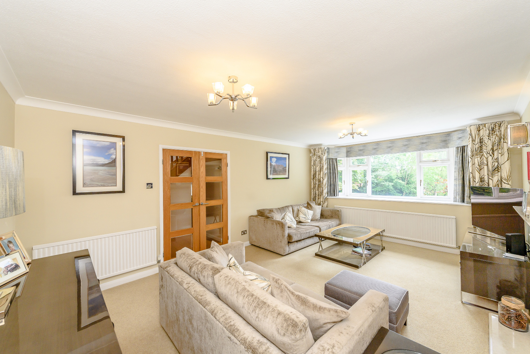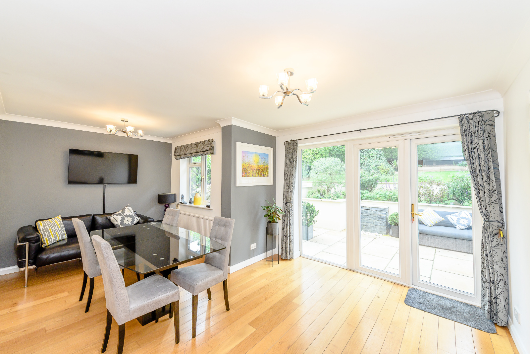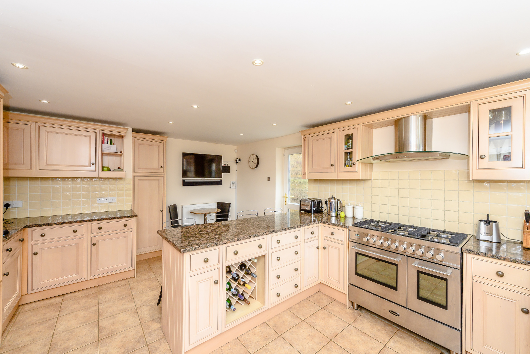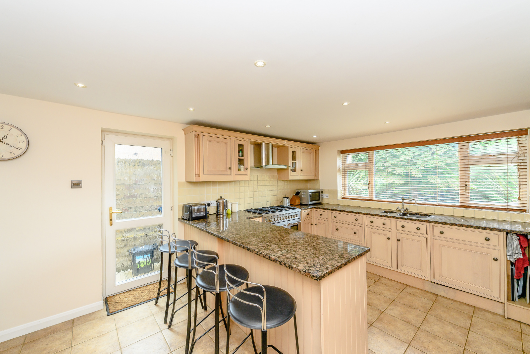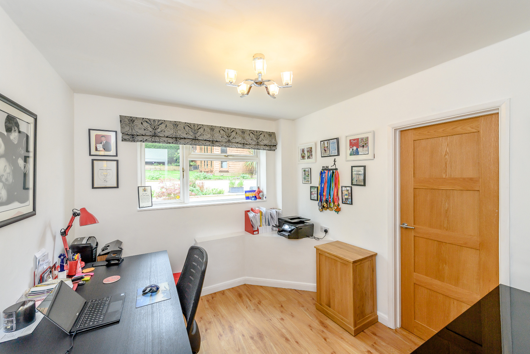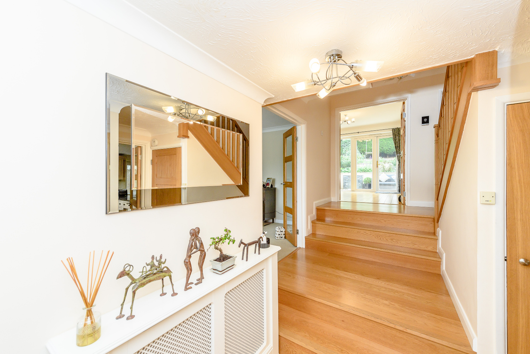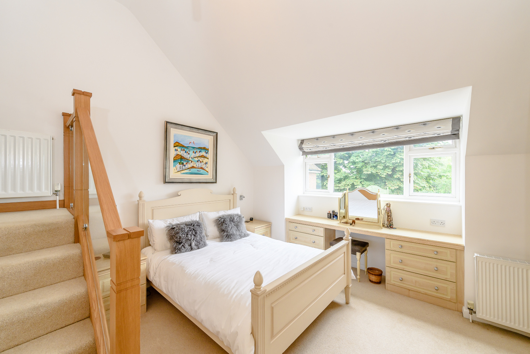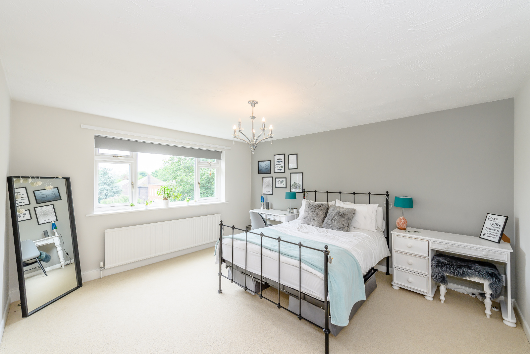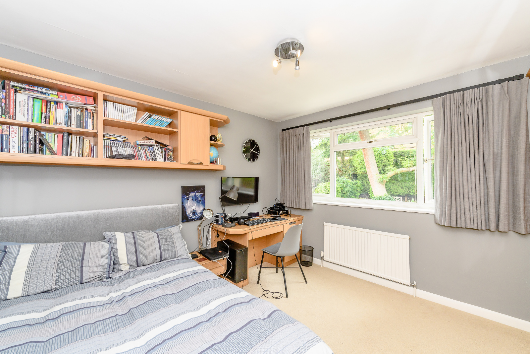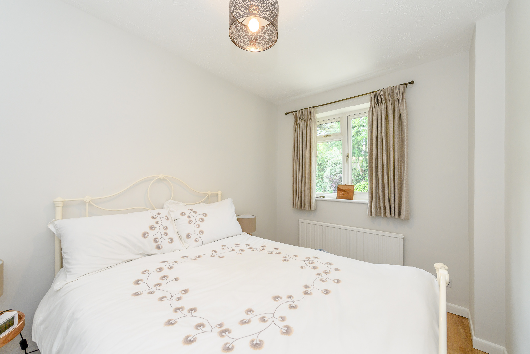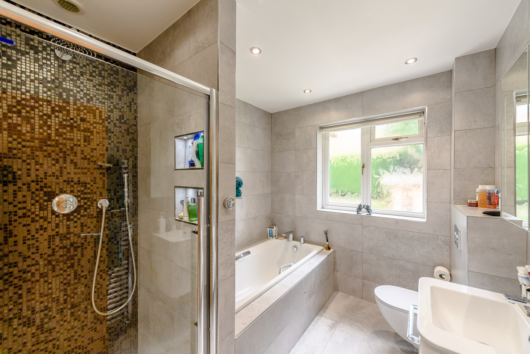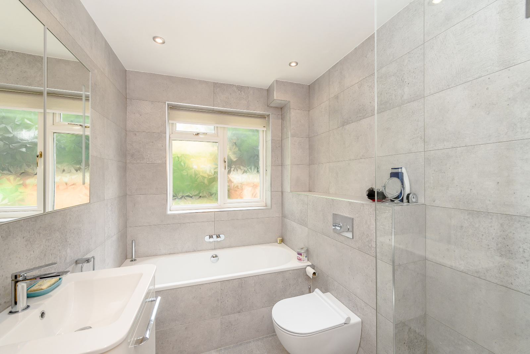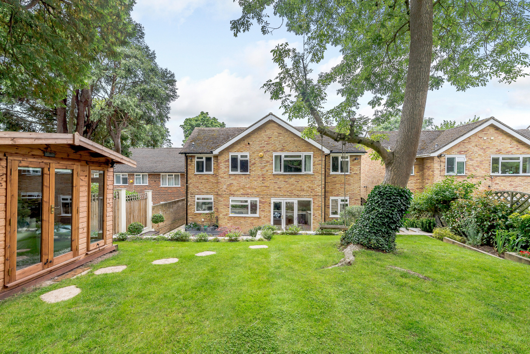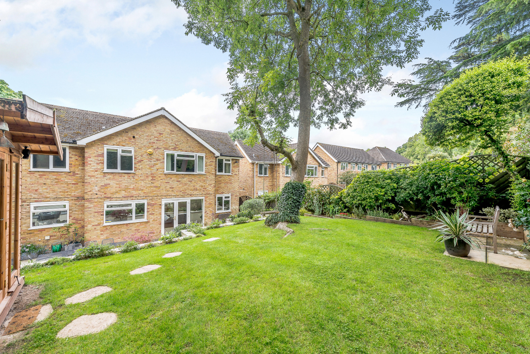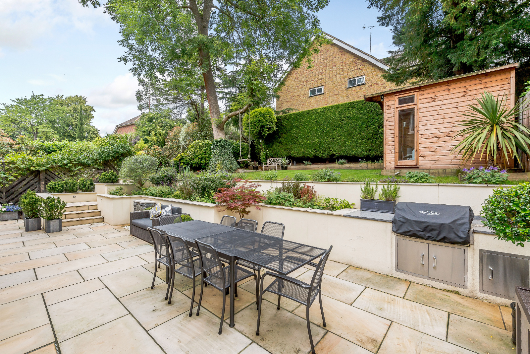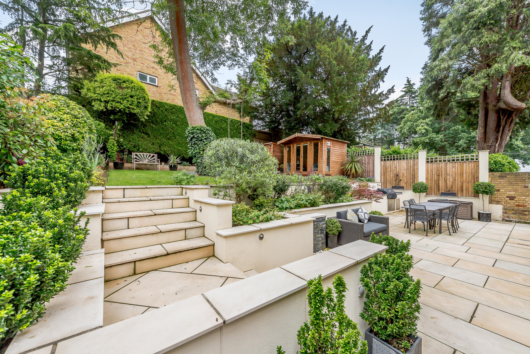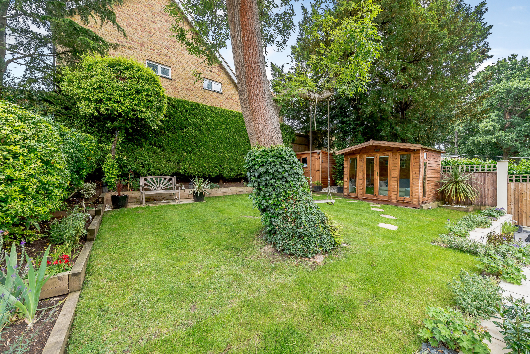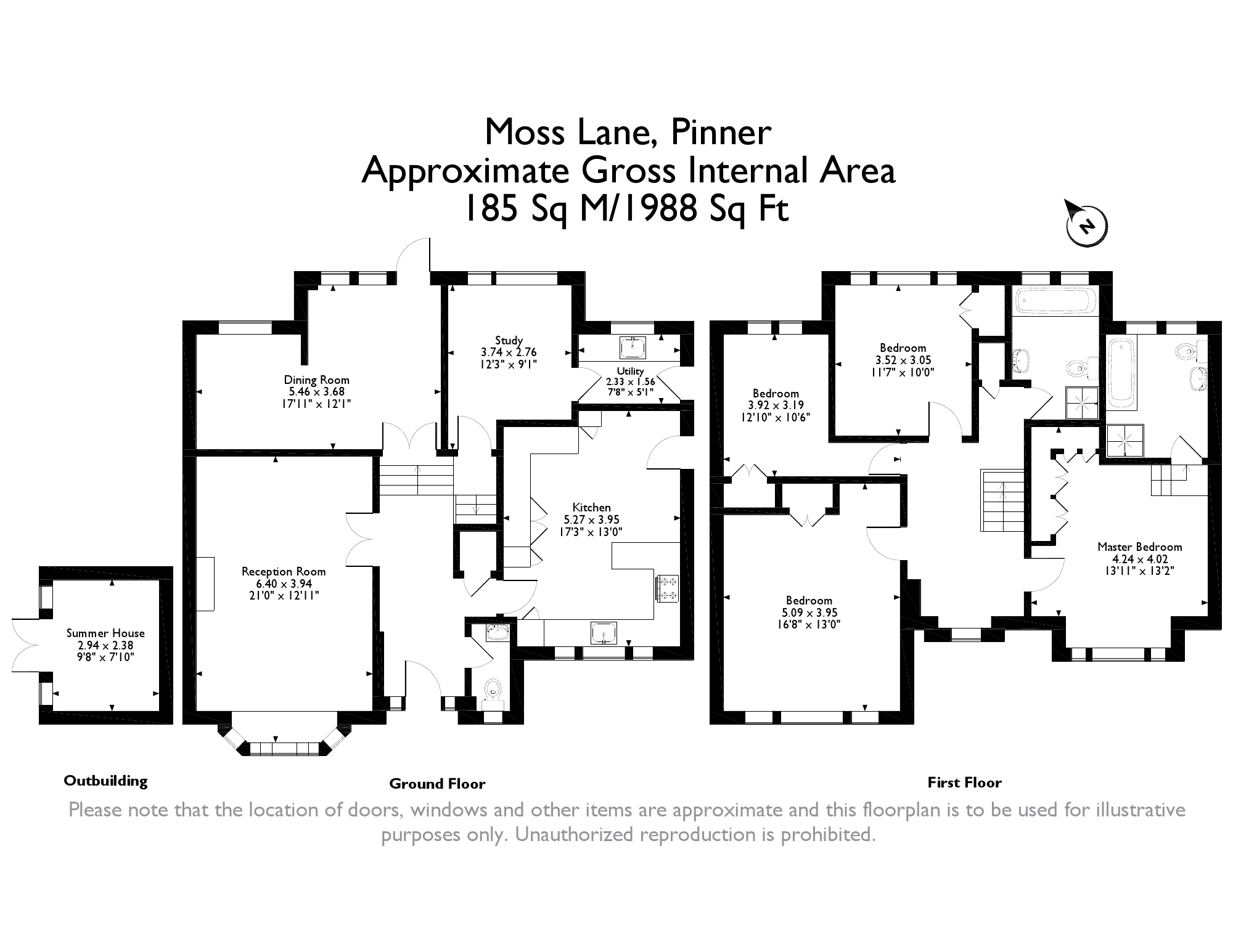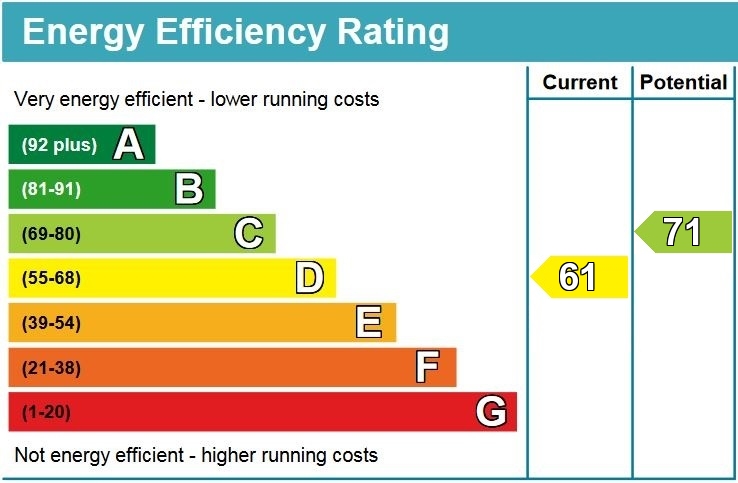Property Summary
Property Features
- ENTRANCE HALLWAY
- SITTING ROOM
- DINING ROOM
- STUDY
- KITCHEN/BREAKFAST ROOM
- UTILITY ROOM AND GUEST CLOAKROOM
- FOUR DOUBLE BEDROOMS (MASTER WITH EN-SUITE)
- FAMILY BATHROOM
- REAR GARDEN WITH SUMMERHOUSE
- DRIVEWAY
Full Details
A fabulous four bedroom, two bathroom detached family home set on one of Pinners most prestigious locations. The property was built circa 1970, being re-furbished over the years to a modern and stylish high standard by the present owner.The light and spacious accommodation comprises an impressive split level entrance hallway and first floor landing, sitting room, dining room, study, kitchen/breakfast room, utility room and guest cloakroom. Off the landing there are four double bedrooms and two bathrooms (the master with en-suite bathroom.
The property also features a full gas central heating system, double glazing and virgin cable in three rooms.Outside the landscaped rear garden is on two levels with a lovely patio area with integrated gas BBQ and lighting system. Stairs lead to a lawned area with flower, shrub and tree borders with an automatic irrigation system. The summerhouse (snug) has electricity, heating and cable T.V. The front driveway offers off street parking for several cars.

