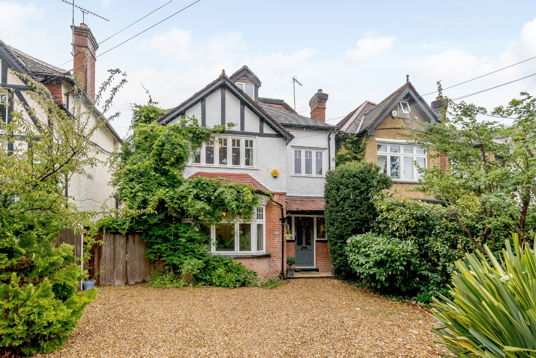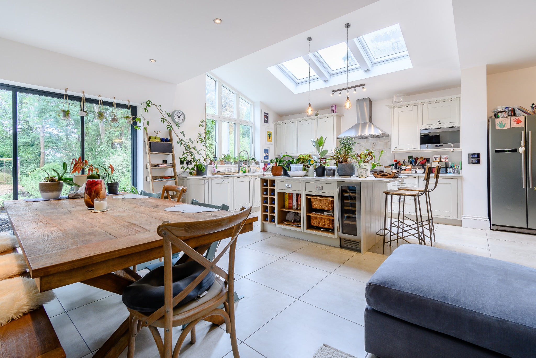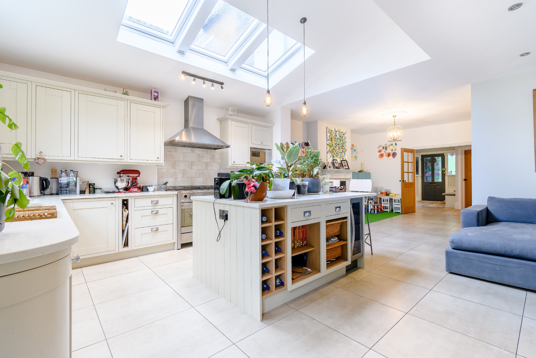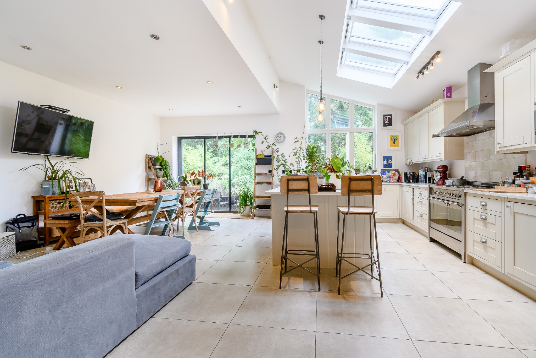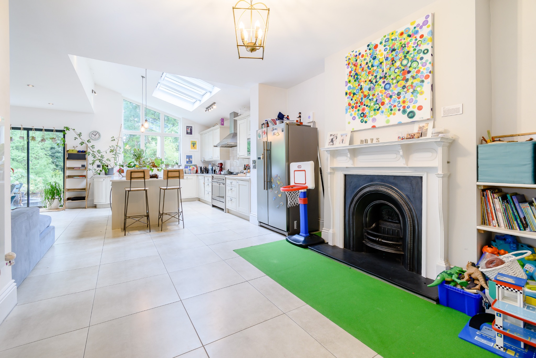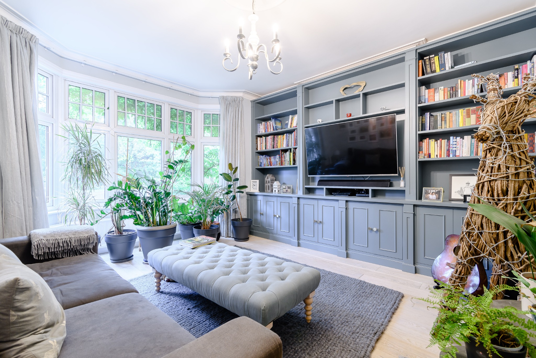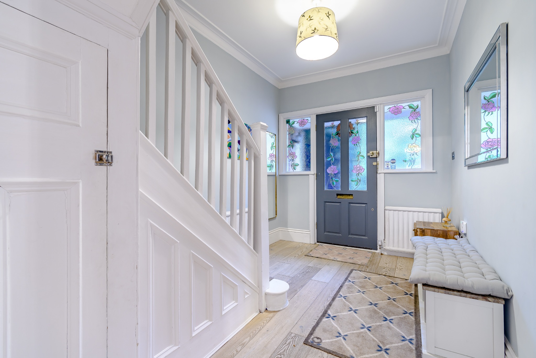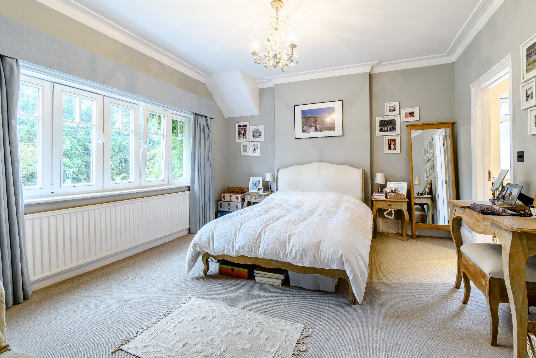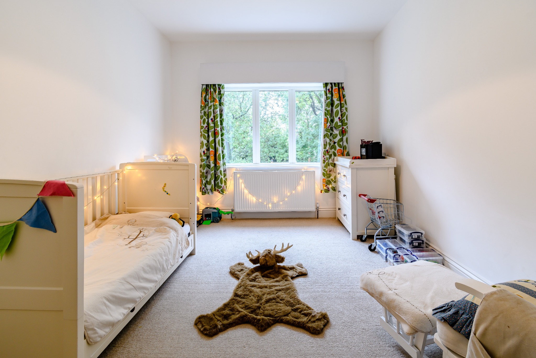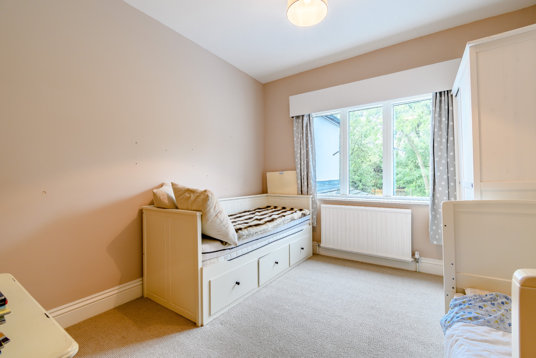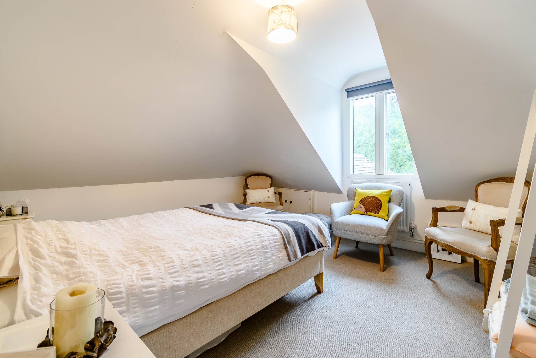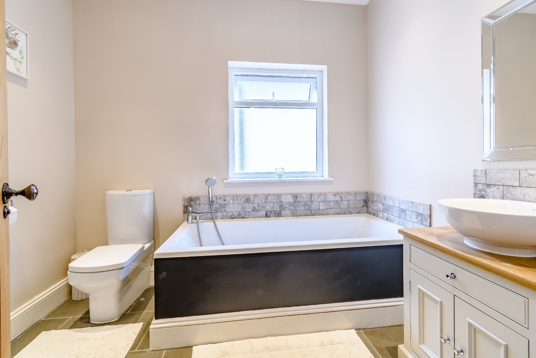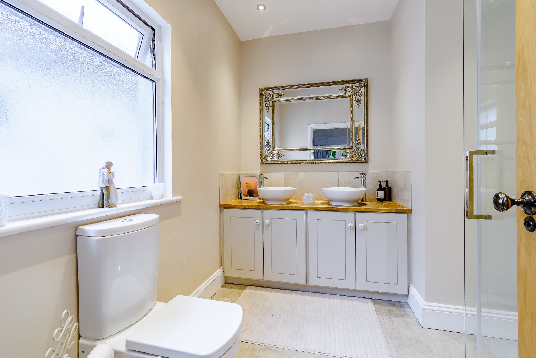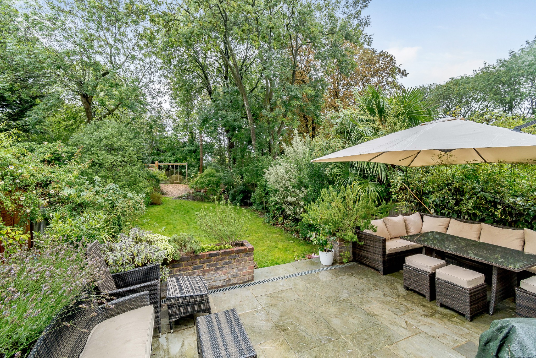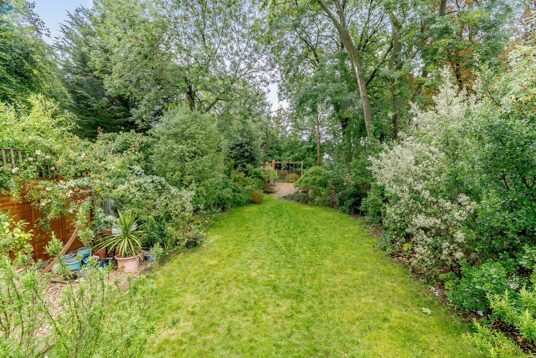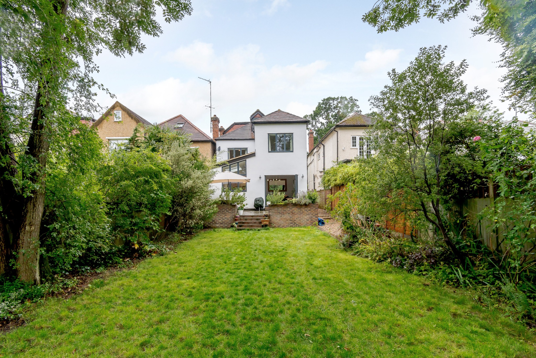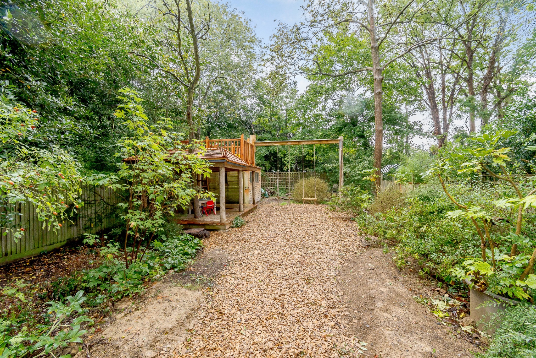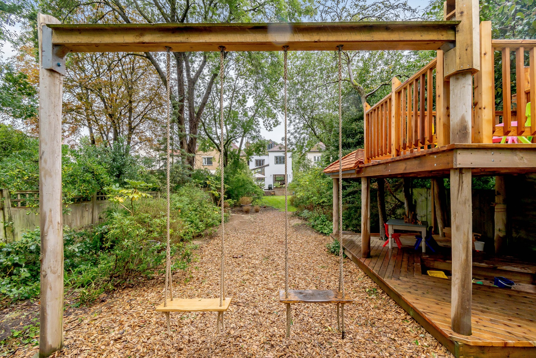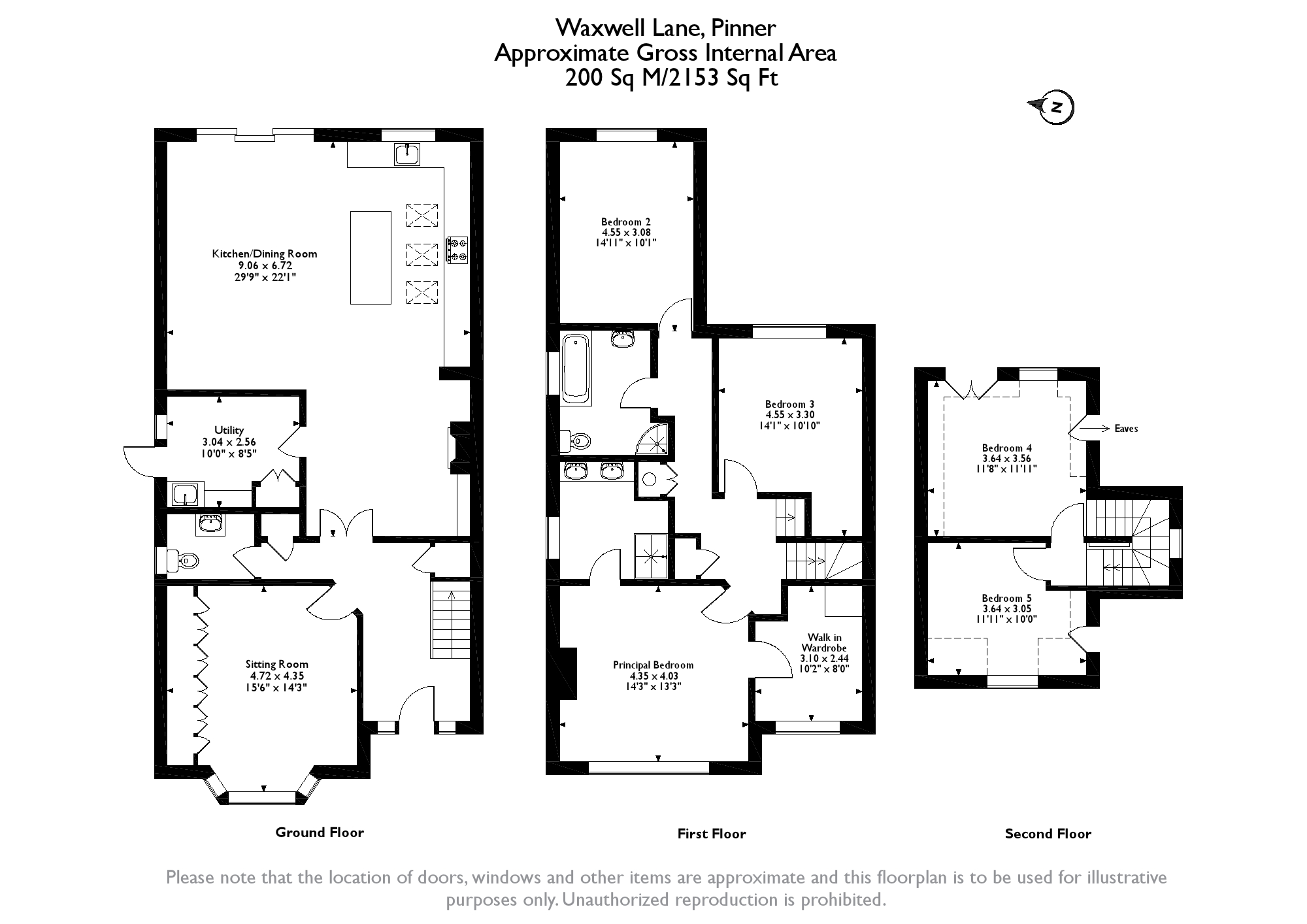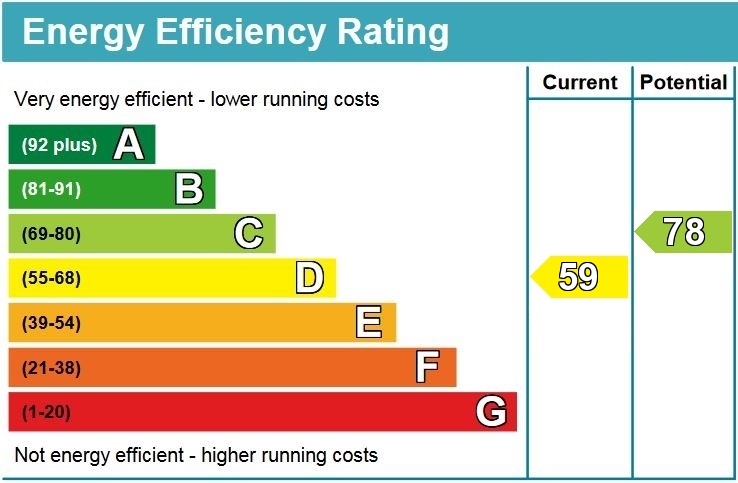Property Summary
Property Features
- ENTRANCE HALLWAY
- RECEPTION ROOM
- KITCHEN/DINING ROOM
- UTILITY ROOM AND GUEST CLOAKROOM
- MASTER BEDROOM WITH EN-SUITE AND DRESSING ROOM*
- FOUR FURTHER BEDROOMS
- FAMILY BATHROOM
- REAR GARDEN
- OFF STREET PARKING VIA OWN DRIVEWAY
- UNDERFLOOR HEATING
Full Details
.
A beautiful Edwardian five bedroom detached home set in the heart of Pinner village. To the ground is an inviting entrance hallway with access to a sophisticated reception room and a sizeable open plan kitchen/dining room with a range of high specification appliances, skylights and doors out onto the rear garden. This floor also hosts a utility room and a well-appointed guest cloakroom. To the first floor is an elegant master bedroom boasting en-suite shower room and a dressing room, two further spacious bedrooms and a luxury four piece family bathroom.
To the second floor are two further bedrooms. To the rear of the property is an attractive rear with paved patio area for outside entertaining, a well-manicured lawn and children’s play area. Finally this delightful family home offers ample off street parking via own driveway.
Situated on a sought-after road in the heart of the Village just moments from local highly regarded schools and both Pinner and Hatch End’s amenities. Pinner and Hatch End enjoy a variety of boutique shops, restaurants, coffee houses and popular supermarkets.
Transport facilities include local bus links and the Metropolitan Line at Pinner tube station and the Overground at Hatch End railway station, both lines provide a fast and frequent service into the heart of Central London and beyond.
The area is well served for primary and secondary schooling, children’s parks/playgrounds and recreational facilities.

