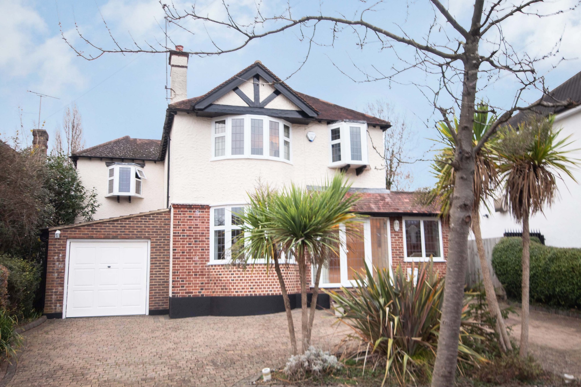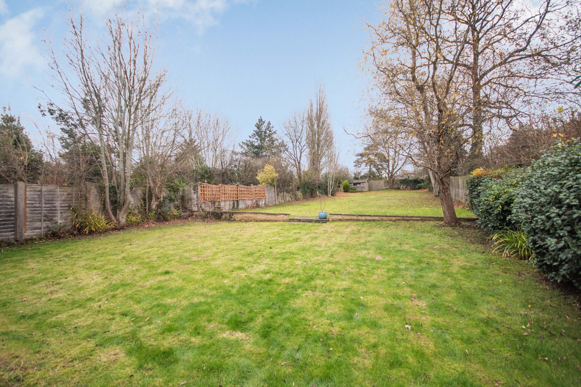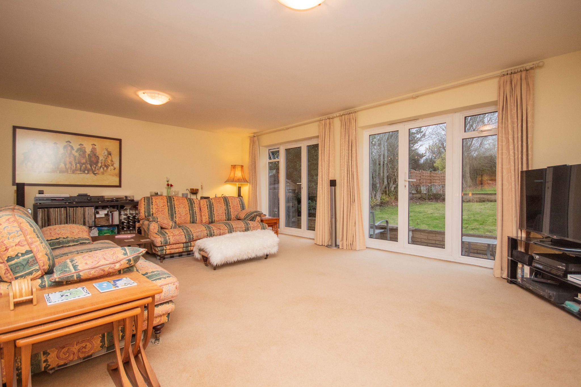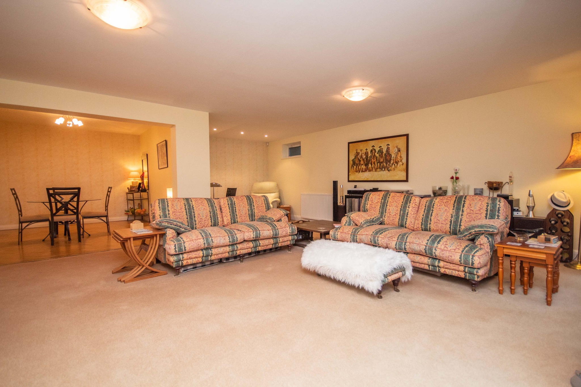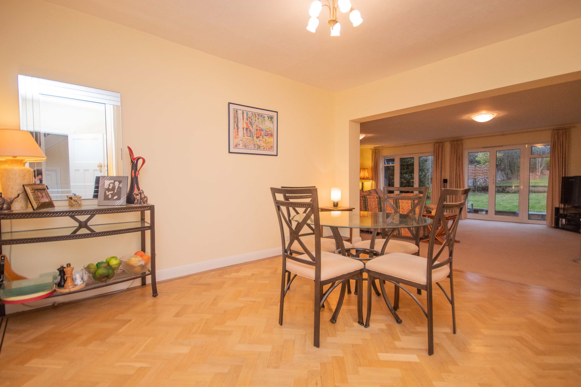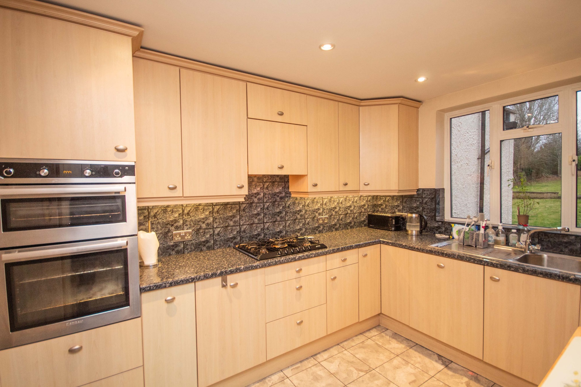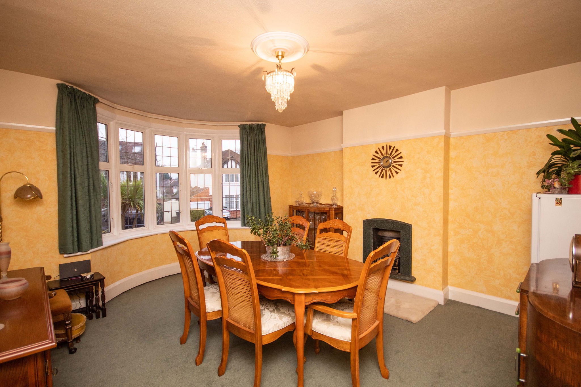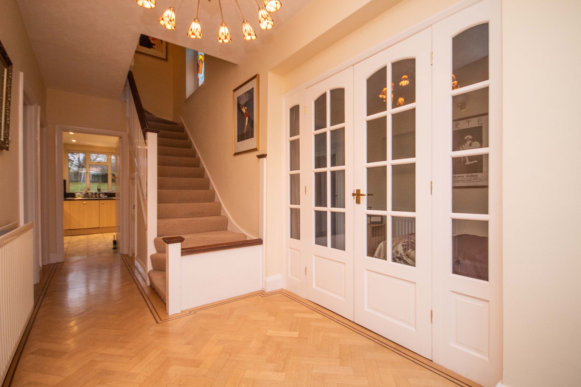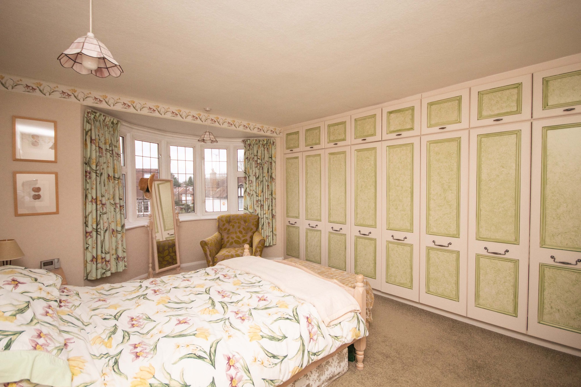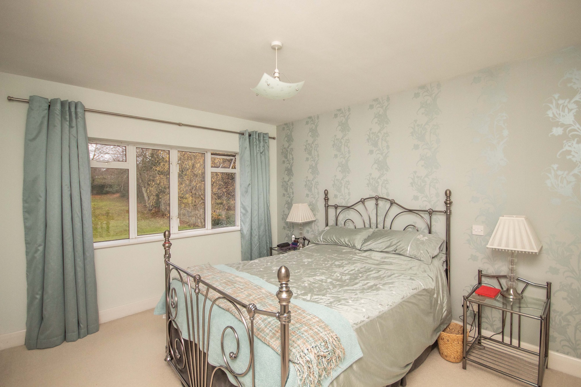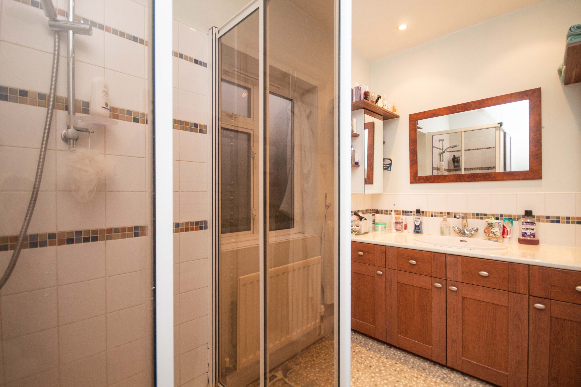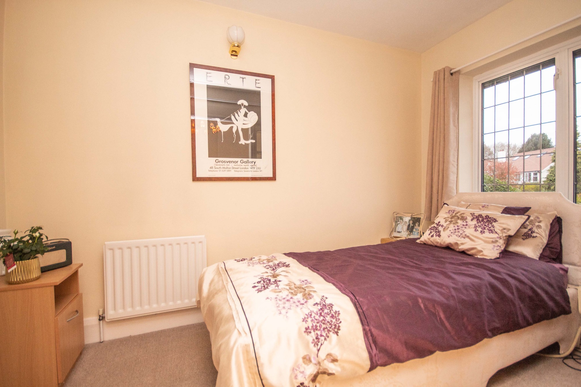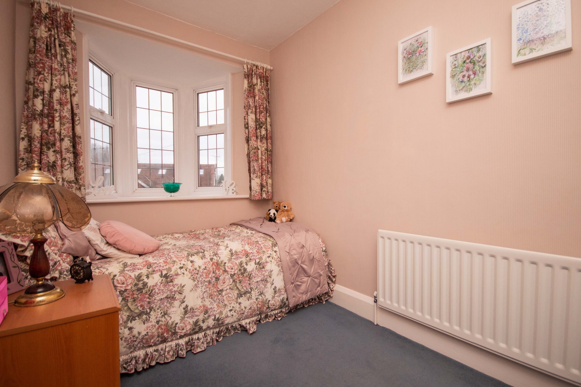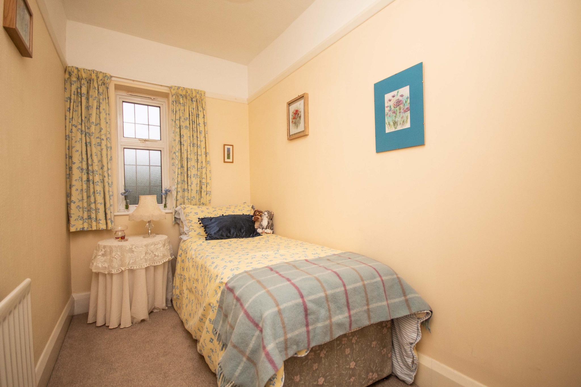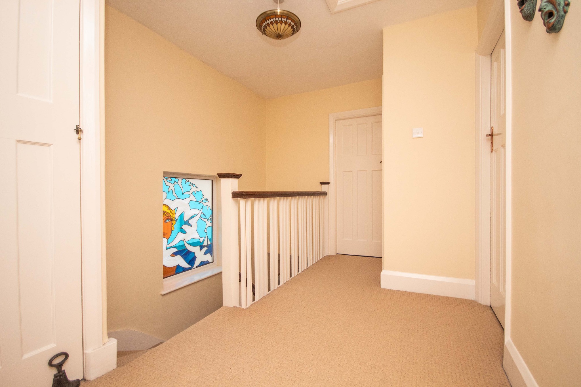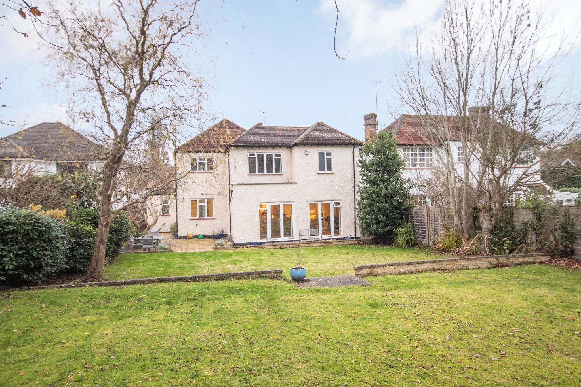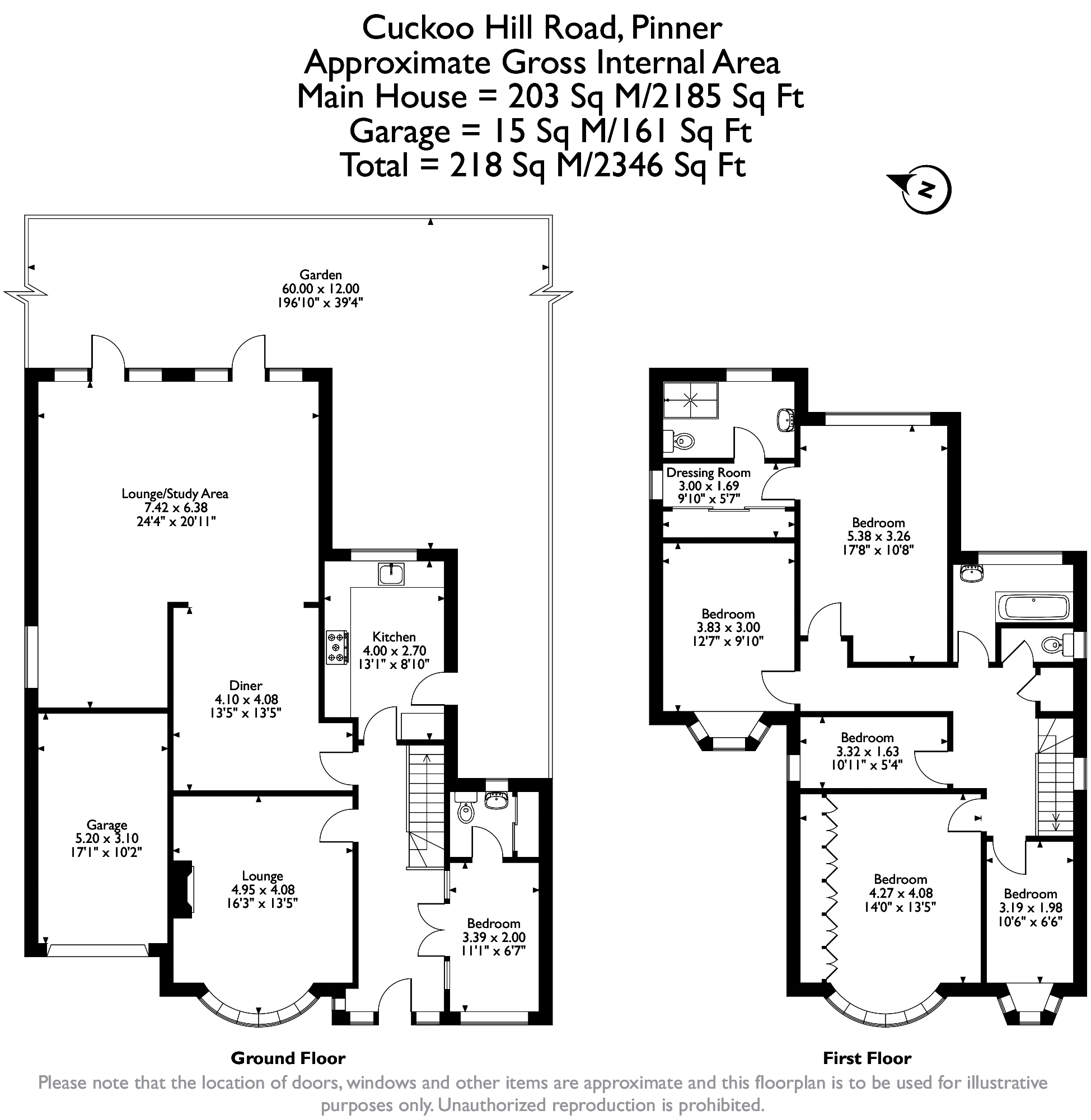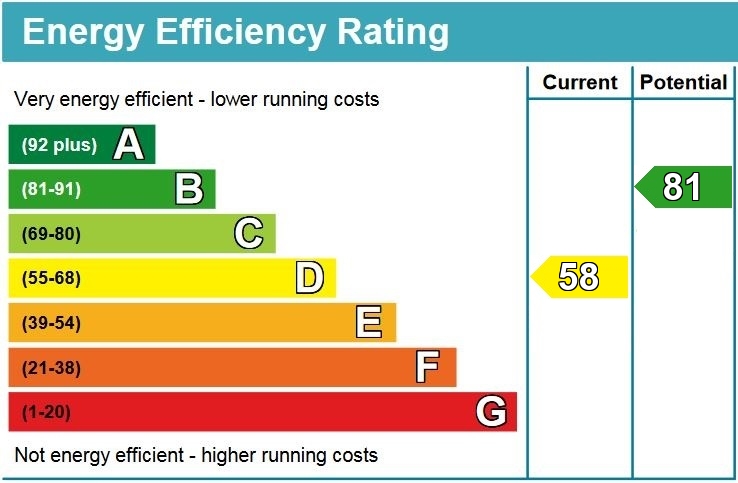Property Summary
Property Features
- Entrance Hallway
- Three Reception Rooms
- Kitchen
- five / Six Bedrooms
- Two Bathrooms
- Large Rear Garden
- Off-Street Parking for Multiple Cars
- Garage
- Further Scope to Extend (STPP)
Full Details
A delightful and well proportioned, detached family residence boasting five/six bedrooms, three reception rooms, and an impressive rear garden. This lovely family home is located on a highly sought-after road in central Pinner just moments from Pinner Village, and is within catchment of the West Lodge Primary School. The property offers further scope to extend (STPP).
The ground floor comprises a welcoming entrance hallway that allows access to a front aspect reception room featuring a character fireplace and a large bay window. There is a well-equipped fitted kitchen that offers both base and eye level units with an integrated oven, and a generous dining room that effortlessly flows on to a large lounge overlooking the rear garden. The lounge boasts two sets of double doors to access the garden, that also let in plenty of natural light. Completing the ground floor is a guest bedroom with an en-suite.
The first floor hosts an attractive master bedroom boasting a dressing room and an en-suite shower room. There are four further bedrooms with one benefiting from fitted wardrobes, and a family bathroom with a separate WC.
Externally the property offers an exceptional, split-level rear garden that is laid to lawn with a patio area. To the front there is a driveway providing off-street parking for multiple cars, and a garage.
Situated off West End Lane, this property is close to the local amenities at Pinner high street, as well local primary and secondary schools and excellent transport links, including the Metropolitan line at Pinner station. The area is well served by children's play area's and recreational facilities, with Pinner Memorial Park nearby.

