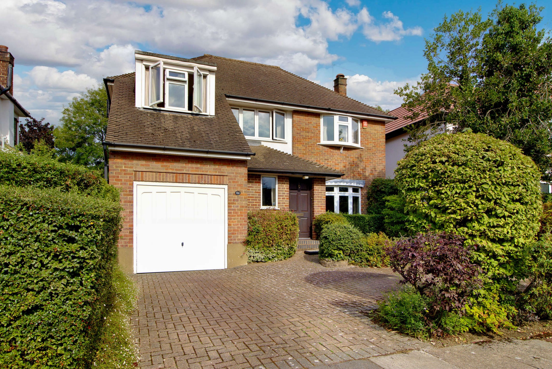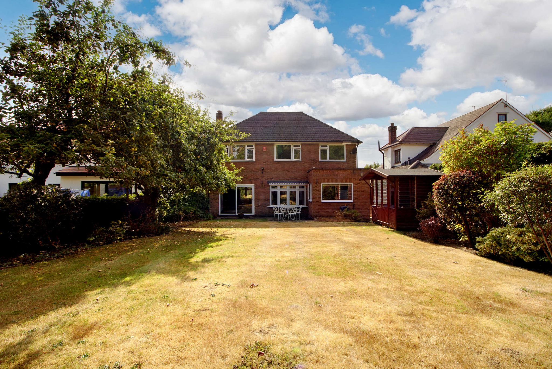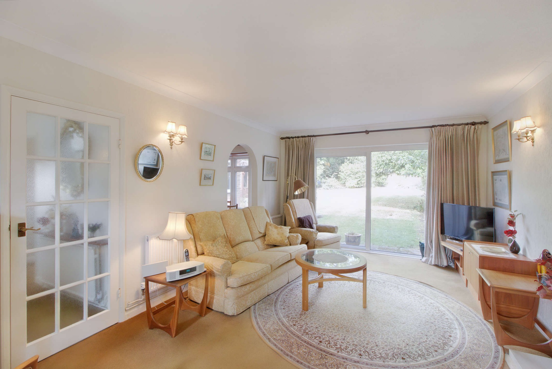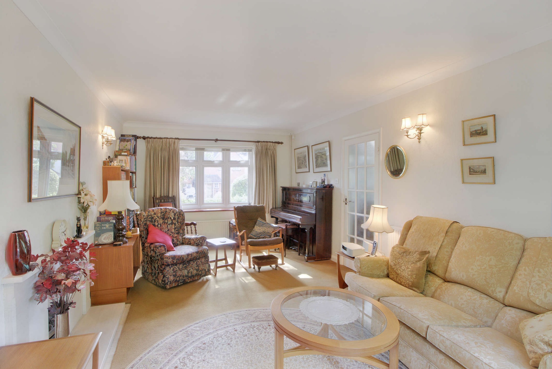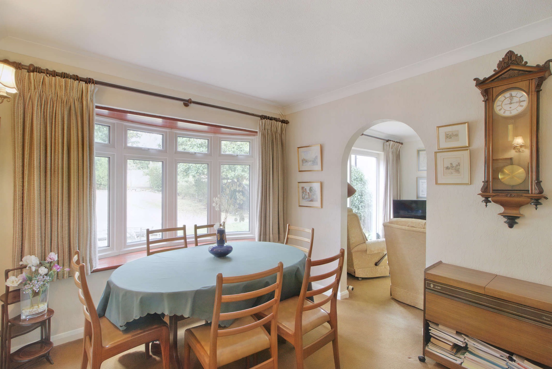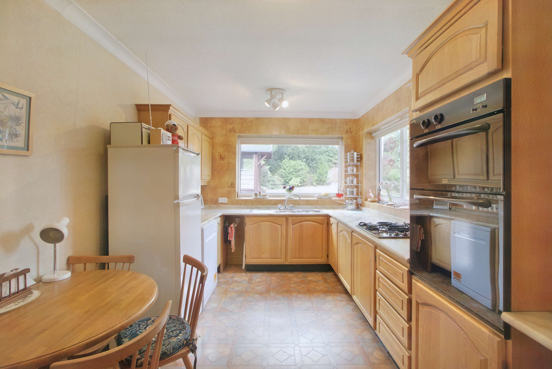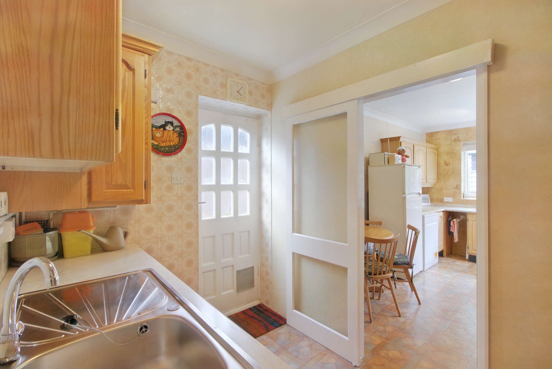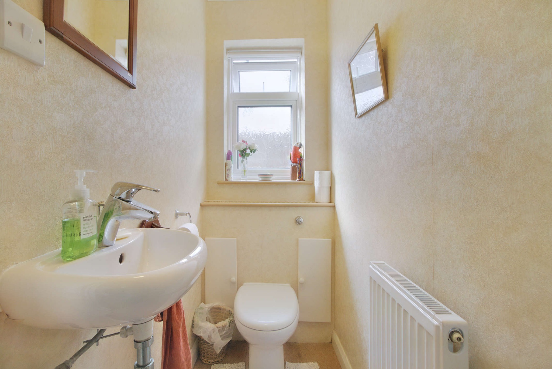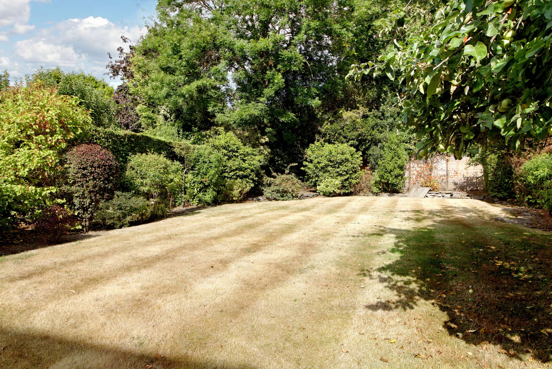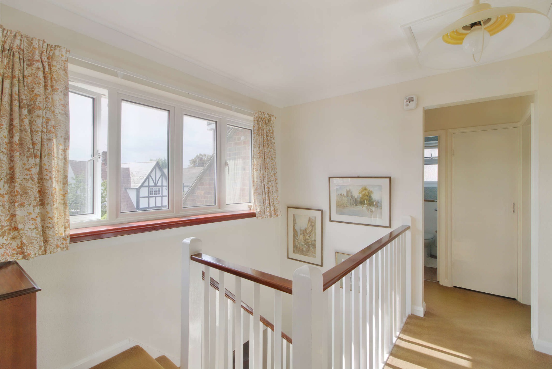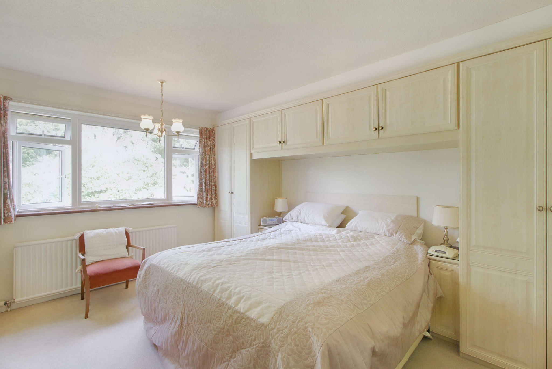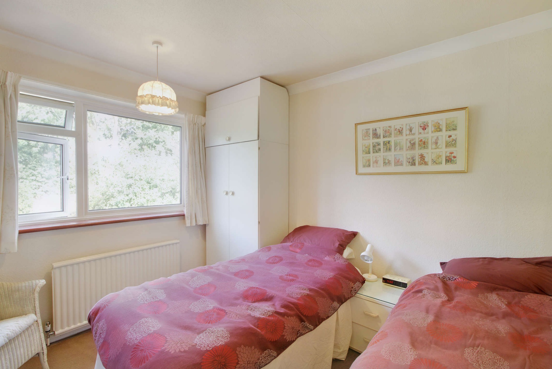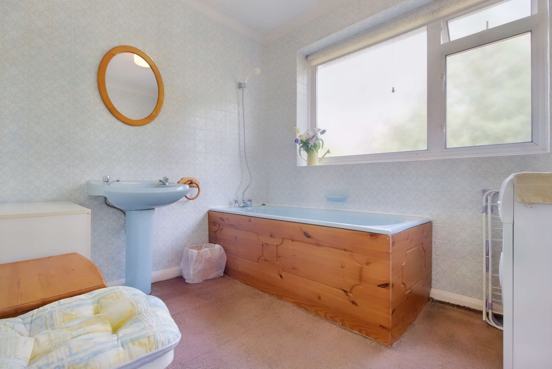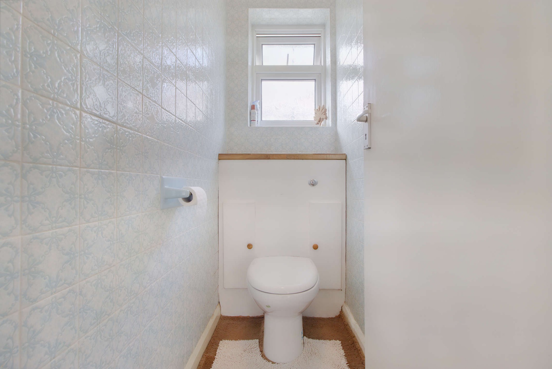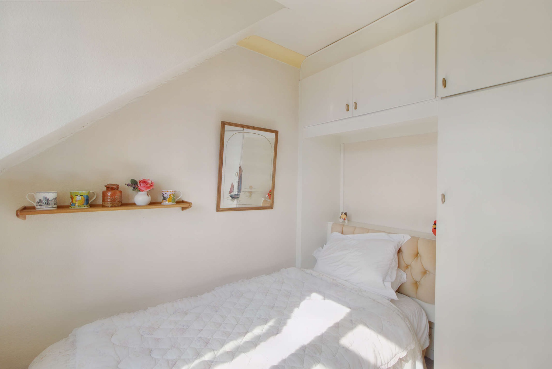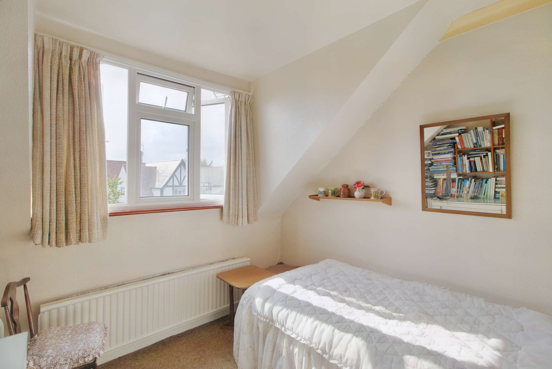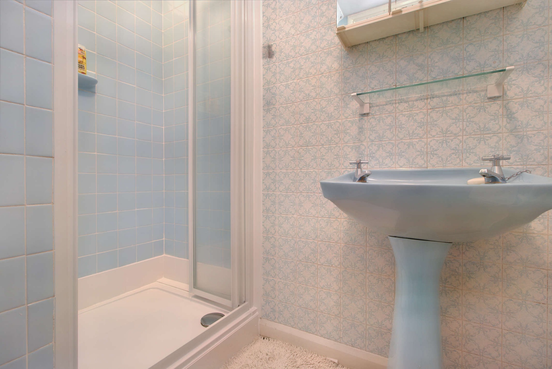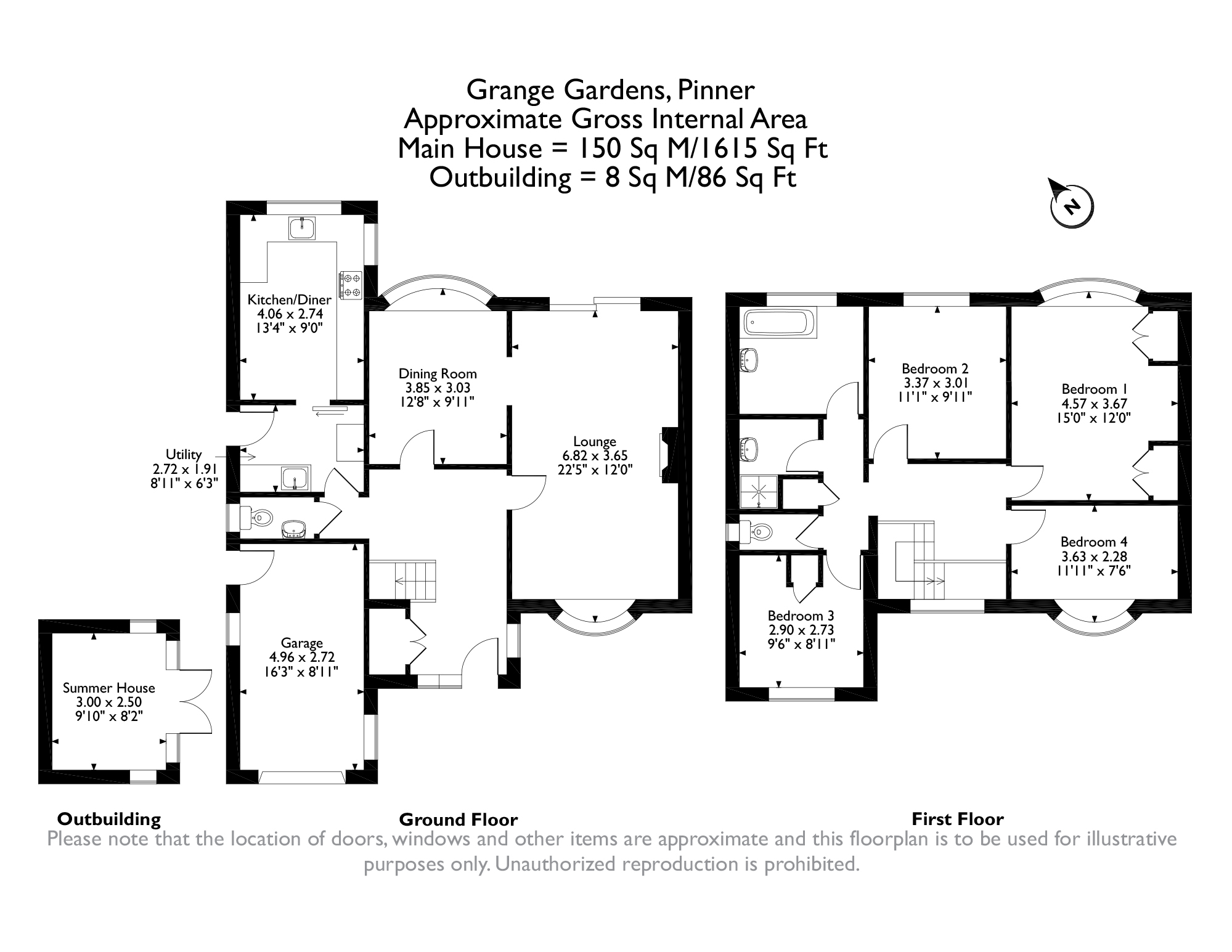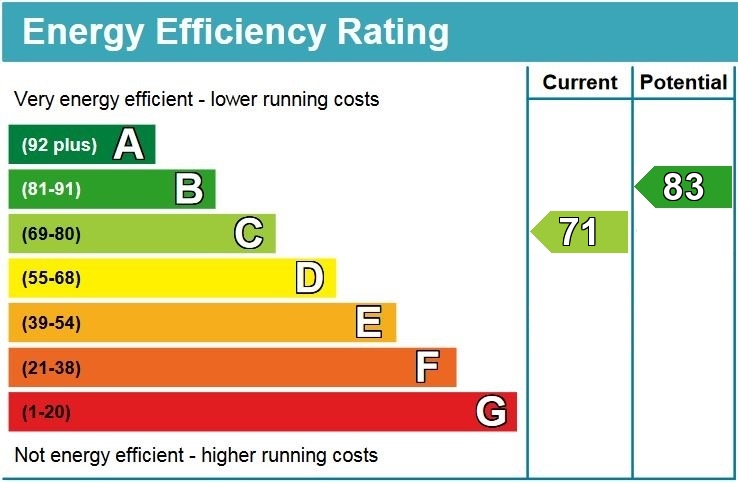Property Summary
Property Features
- Entrance Hallway
- Guest Cloakroom
- Two Reception Rooms
- Kitchen/Breakfast Room & Utility Room
- Four Bedrooms
- Family Bathroom & Shower Room
- Well-Maintained Garden
- Off-Street Parking for Multiple Cars
- Integral Garage
- Scope to Extend (STPP)
Full Details
A 1960s four bedroom, two-bathroom, detached family residence situated on one of the areas most sought-after roads within the heart of Pinner Village. This fantastic home as been maintained and modernised throughout the years by the current owner and offers a growing family the ideal opportunity to acquire a 'ready-made' family home with the potential to further Extend (STPP).
The ground floor comprises a welcoming entrance hallway with a generous cloak cupboard and storage area, as well as a guest cloakroom and a storage cupboard under the stairs. There is a light-filled, dual aspect lounge with a bay window to the front and sliding doors to the rear to access the garden, and a 'Cotswold' stone fireplace. Adjacent to the lounge is a dining room overlooking the garden, and features a bay window. Completing the ground floor is a well-equipped kitchen / breakfast room featuring natural oak-faced fitted units with 'Braganzia marble' worktops, an integrated double oven, and gas hob. There is the added benefit of a separate utility area.
To the first floor there is a galleried landing providing access to four well appointed bedrooms with three of them benefiting from fitted wardrobes, a family bathroom as well as a family shower room, and a separate WC. A pull-down ladder in the landing gives access to boarded loft space, ideal for additional storage space.
Externally this property boasts a well maintained rear garden that is laid to lawn with established shrubs / hedges, a summer house and a patio area. To the front there is a paved forecourt providing off-street parking and an integral garage.
Planning permission has previously been granted for a full width double storey to the rear, a full width double storey to the front, and another complete floor with a loft. (Planning has now expired),
Situated on one of the Village’s most popular and convenient roads just footsteps from an array of boutique shops, restaurants, coffee houses and popular supermarkets. Transport facilities include local bus links as well as the Metropolitan Line from Pinner station providing links into the heart of Central London. The area is well served for Primary and Secondary Schooling as well as children’s playgrounds and recreational facilities.
Tenure: Freehold
Local Authority: London Borough of Harrow
Council Tax: Band G
Energy Efficiency Rating: Band C

