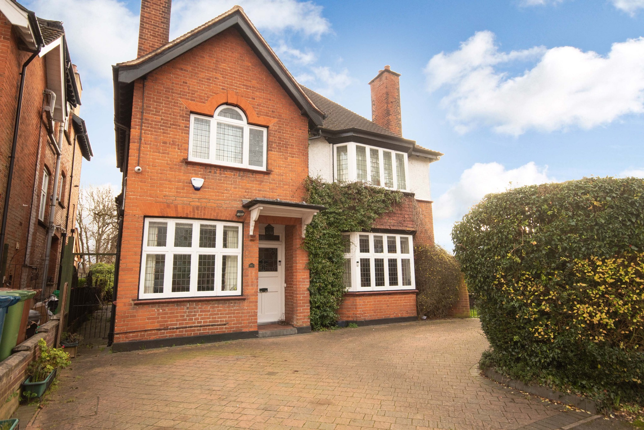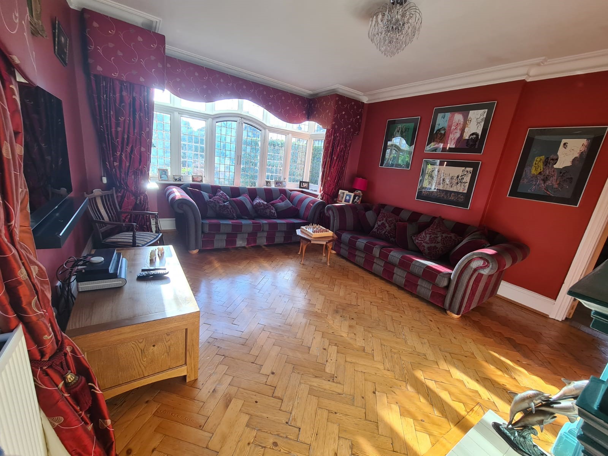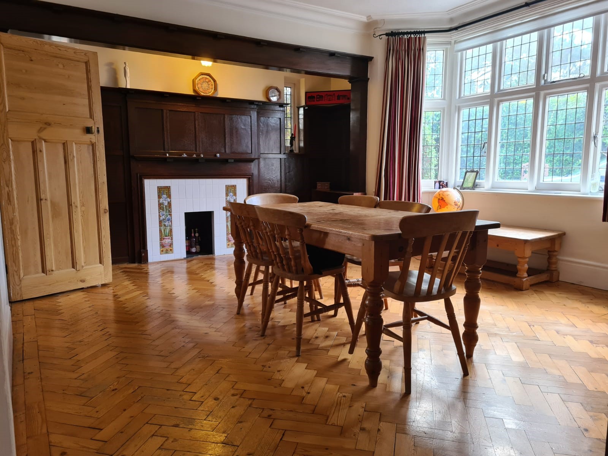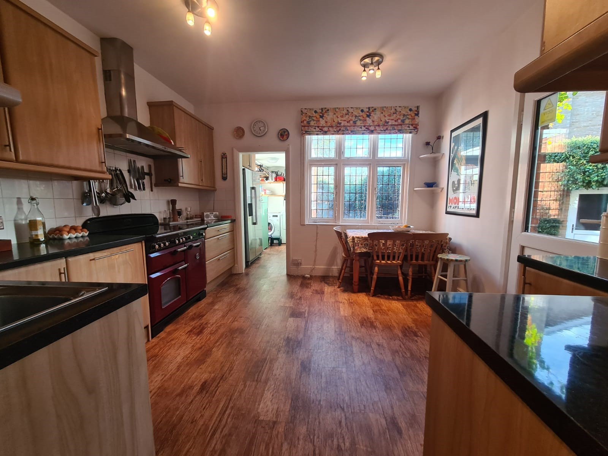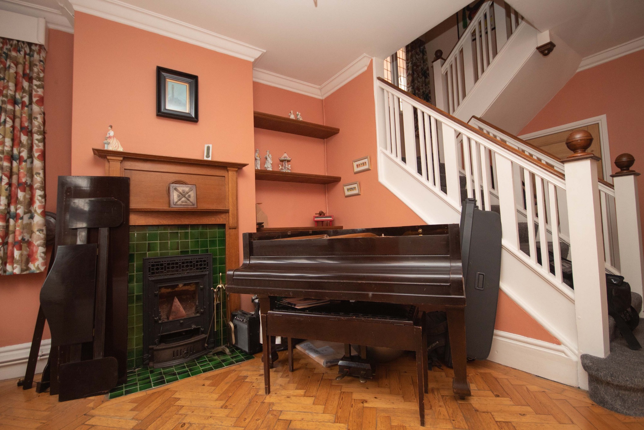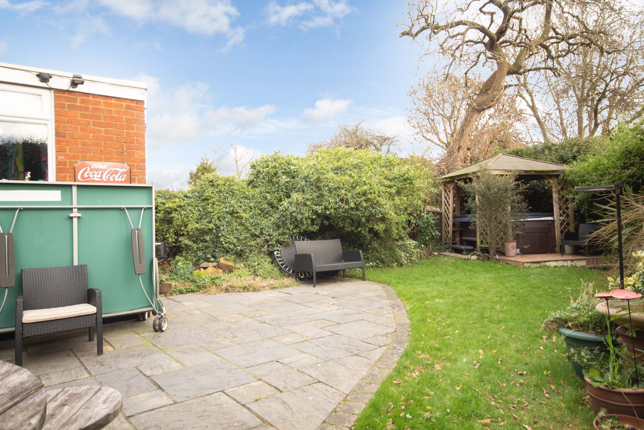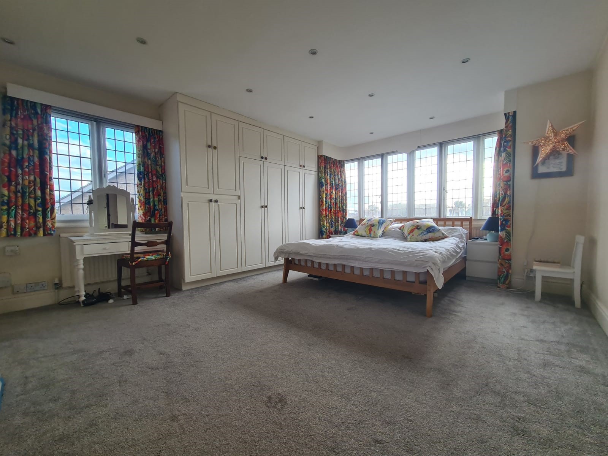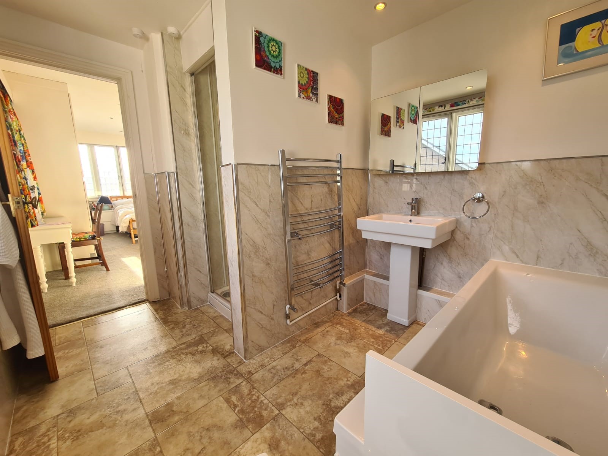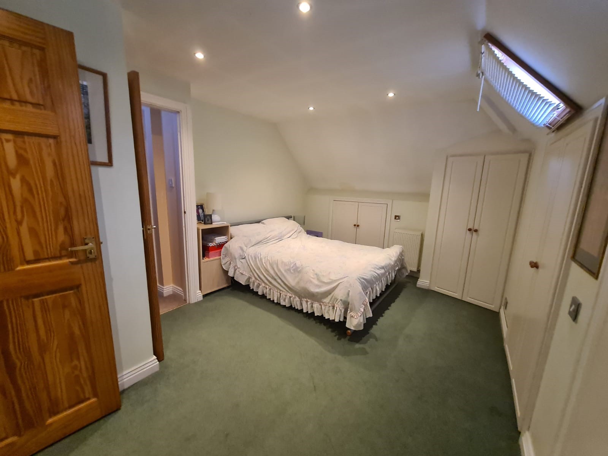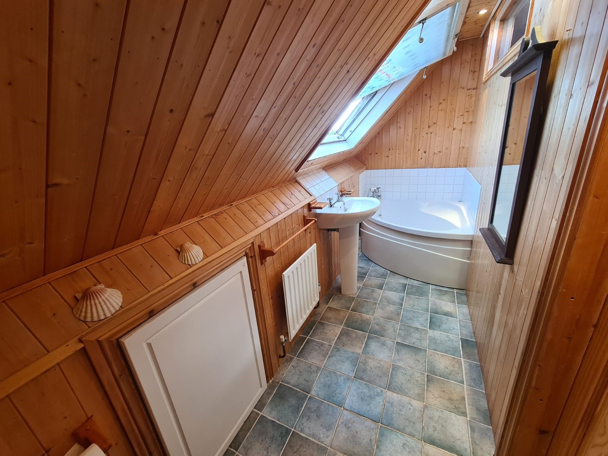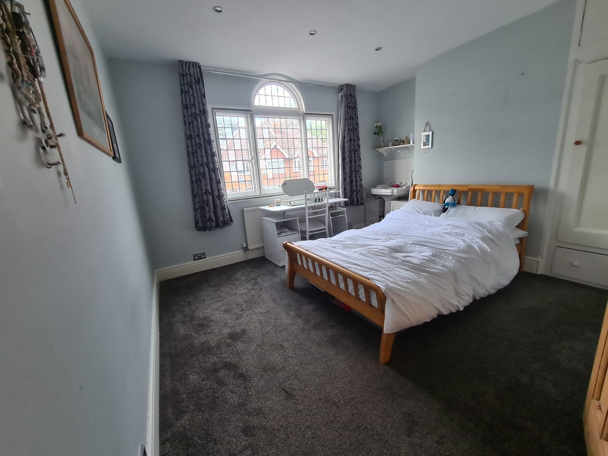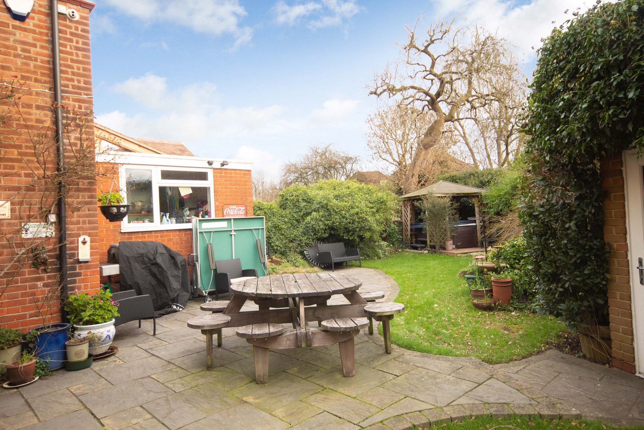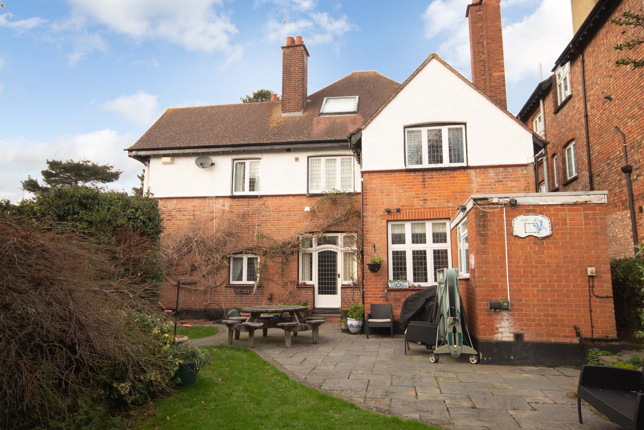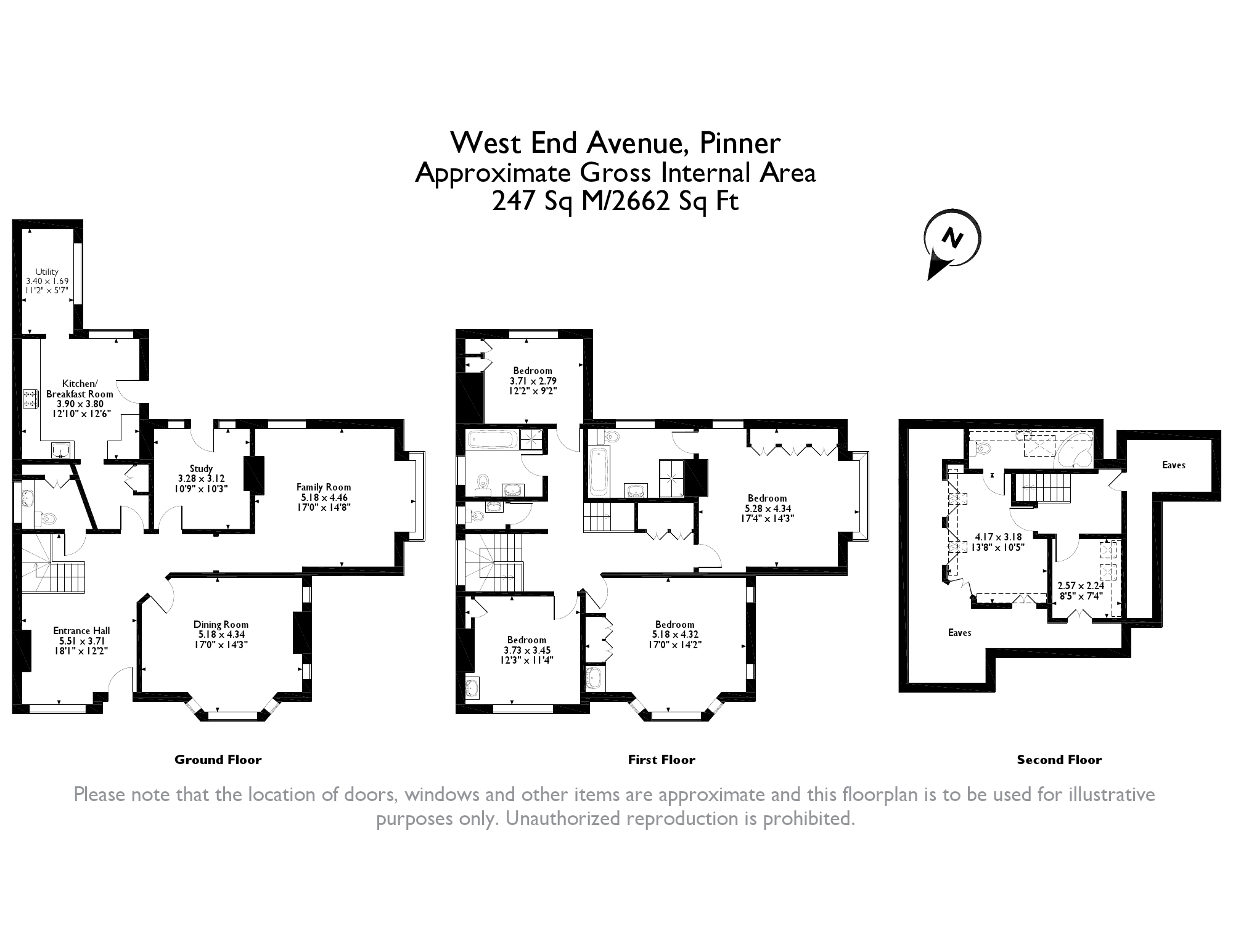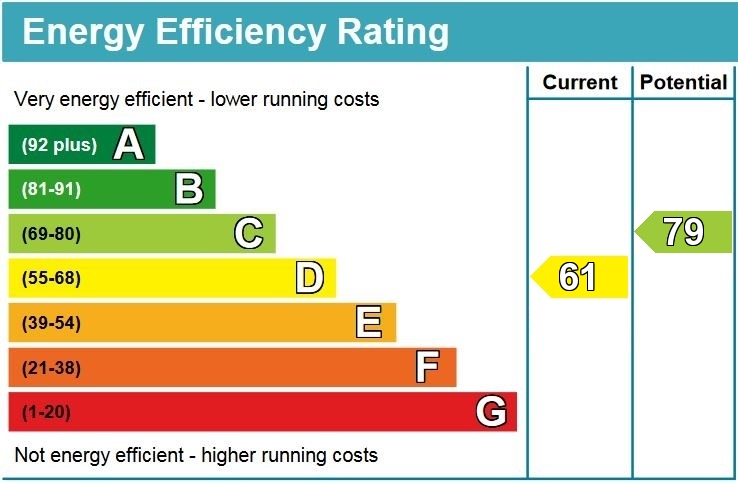Property Summary
Property Features
- Reception Hall & Guest Cloakroom
- Spacious Dining Room
- Light Filled Lounge
- Kitchen & Utility Room
- Study
- Six Bedrooms
- Three Bathrooms, Two En-suites
- Private Wrap Around Garden
- Double Garage & Off-street Parking Via Own Driveway
Full Details
A sizeable six bedroom Edwardian home situated in a prime, sought-after location. The ground floor briefly comprises a grand entrance hall with a guest cloakroom, a front aspect dining room with a large bay window and an original feature fireplace, a kitchen/breakfast room providing access to the utility room, and a generous size study. Completing the ground floor is a light filled lounge boasting a bay window and an a feature fire place. To the first floor there is a spacious landing with ample storage space, a large master bedroom with an en-suite, three further bedrooms and a family bathroom with a separate WC. The second floor hosts two additional bedrooms with one benefitting from an en-suite.
Externally the property offers a private side and rear garden that is laid to lawn with a patio area and the added benefit of a Hot Tub. To the front of the property there is a driveway providing off-street parking and a double garage to the side.
Located in the heart of Pinner just a short stroll from Pinner Village and a variety of boutique shops, restaurants, coffee houses and supermarkets. There are excellent transport facilities in the area including the Metropolitan line at Pinner station and numerous local bus routes. The ever popular Eastcote Gardens and Pinner Memorial Park are close by where you can enjoy picturesque walks, there are also a number of children's play areas and other recreational facilities nearby.
The area is well served by primary and secondary schooling whilst being within catchment for Pinner High School, Nower Hill Secondary School, West Lodge School, Watford Boys and Watford Girls Grammar schools.

